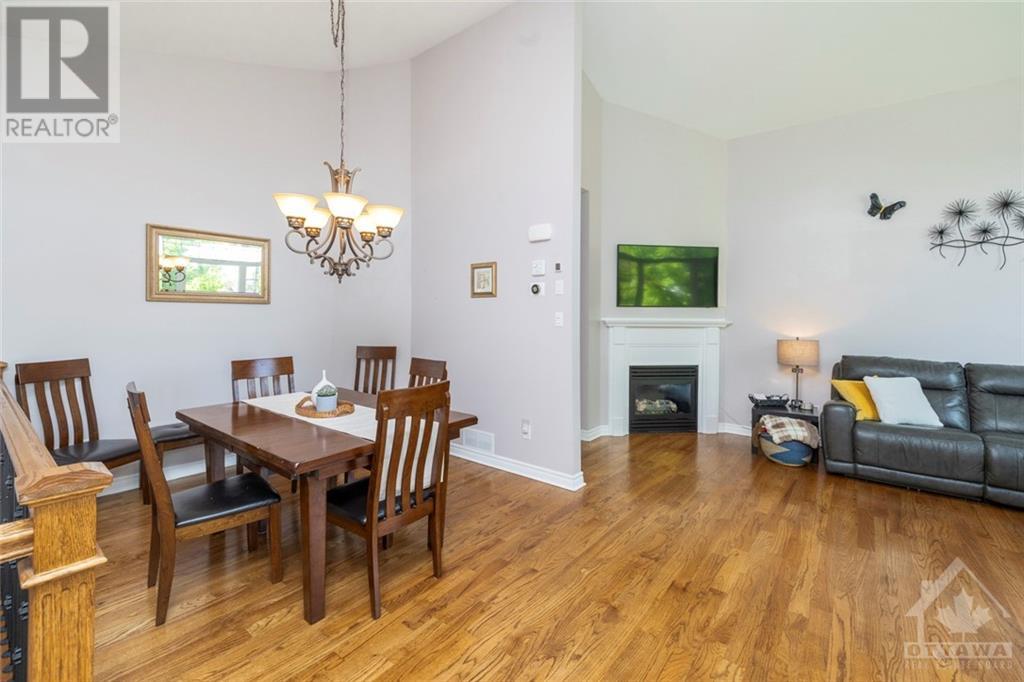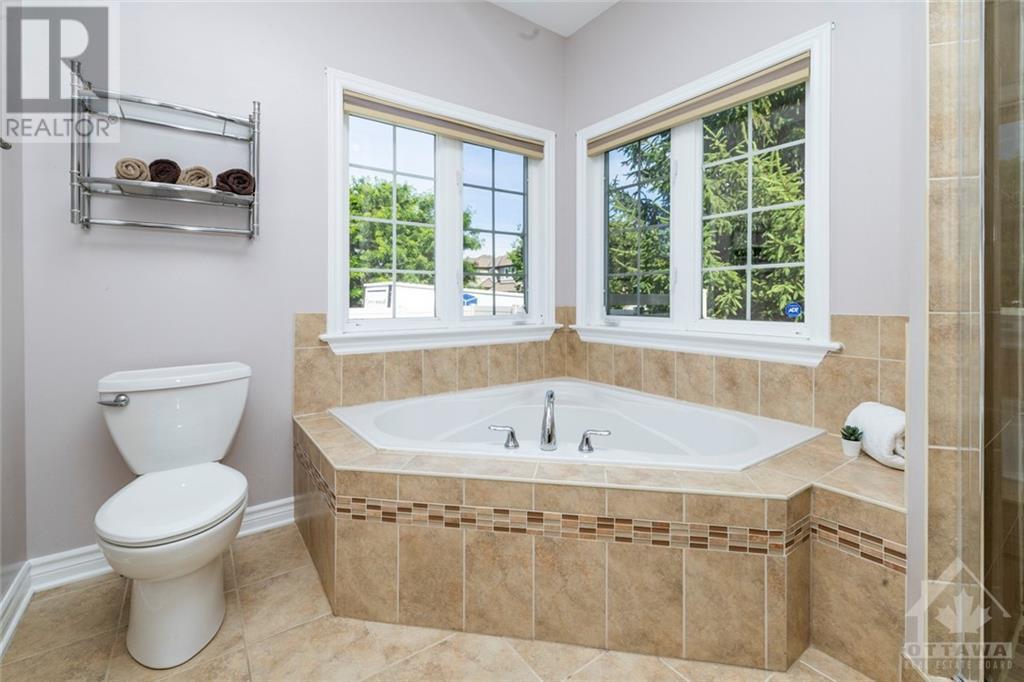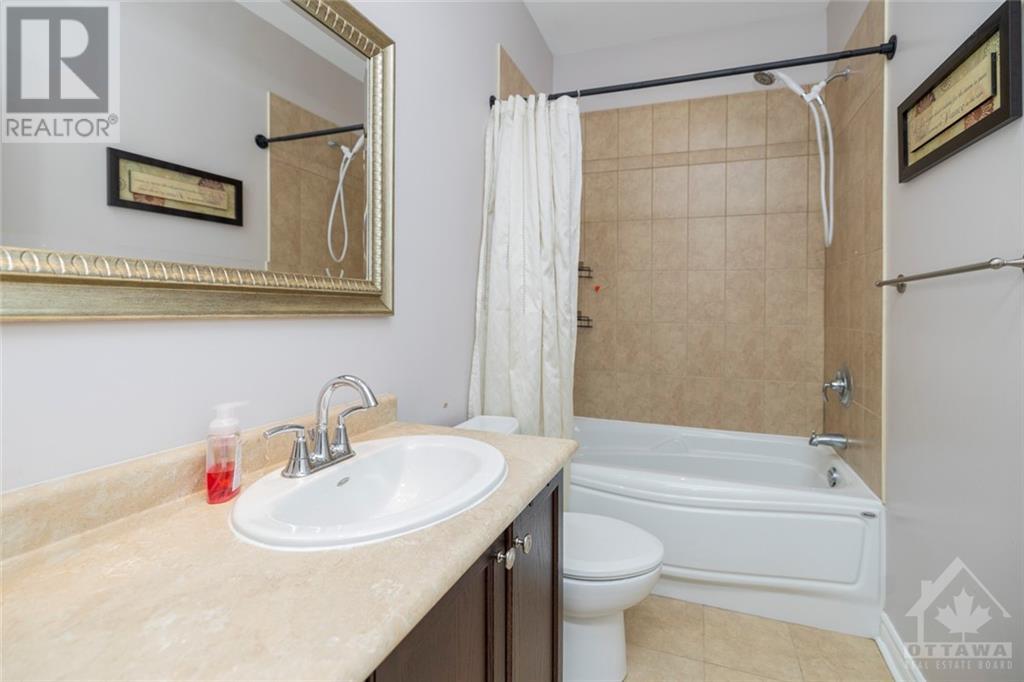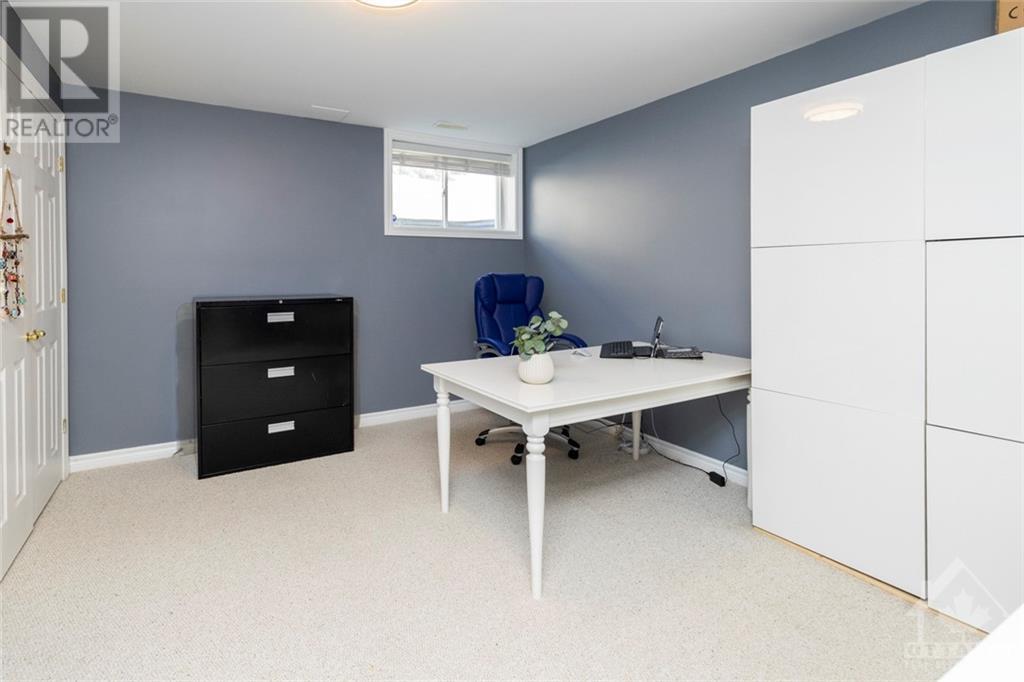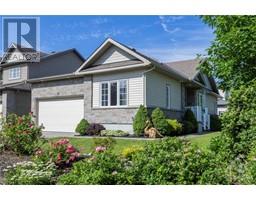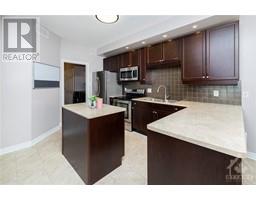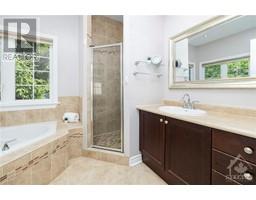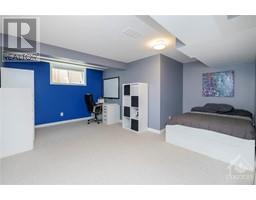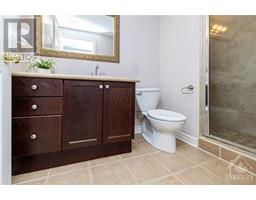4 Bedroom
3 Bathroom
Bungalow
Inground Pool
Central Air Conditioning, Air Exchanger
Forced Air
Landscaped
$799,900
Discover your dream home with this charming detached bungalow situated on a desirable corner lot. This exquisite property boasts 2+2 beds and 3 full baths, providing ample space for families of all sizes. The home features a spacious 2-car garage and a fully finished basement, perfect for extra living space or entertainment. Step outside into a private oasis with a fully fenced back yard that includes an inground pool and gazebo, ideal for summer fun and relaxation. The property’s location is unbeatable, nestled close to the river and scenic walking trails, perfect for nature lovers and outdoor enthusiasts. Families will appreciate the proximity to schools and shopping, ensuring convenience for your daily routines. This home is located in a peaceful and sought-after neighbourhood, offering a tranquil lifestyle while being just moments away from essential amenities. Don’t miss the opportunity to own this beautiful bungalow that combines comfort, convenience, and a prime location! (id:43934)
Property Details
|
MLS® Number
|
1400518 |
|
Property Type
|
Single Family |
|
Neigbourhood
|
Stonewater Bay |
|
Amenities Near By
|
Recreation Nearby, Shopping, Water Nearby |
|
Features
|
Corner Site, Automatic Garage Door Opener |
|
Parking Space Total
|
6 |
|
Pool Type
|
Inground Pool |
Building
|
Bathroom Total
|
3 |
|
Bedrooms Above Ground
|
2 |
|
Bedrooms Below Ground
|
2 |
|
Bedrooms Total
|
4 |
|
Appliances
|
Refrigerator, Dishwasher, Dryer, Microwave Range Hood Combo, Stove, Washer, Blinds |
|
Architectural Style
|
Bungalow |
|
Basement Development
|
Finished |
|
Basement Type
|
Full (finished) |
|
Constructed Date
|
2011 |
|
Construction Style Attachment
|
Detached |
|
Cooling Type
|
Central Air Conditioning, Air Exchanger |
|
Exterior Finish
|
Brick, Siding |
|
Fixture
|
Drapes/window Coverings |
|
Flooring Type
|
Wall-to-wall Carpet, Hardwood, Tile |
|
Foundation Type
|
Poured Concrete |
|
Heating Fuel
|
Natural Gas |
|
Heating Type
|
Forced Air |
|
Stories Total
|
1 |
|
Type
|
House |
|
Utility Water
|
Municipal Water |
Parking
|
Attached Garage
|
|
|
Inside Entry
|
|
Land
|
Acreage
|
No |
|
Fence Type
|
Fenced Yard |
|
Land Amenities
|
Recreation Nearby, Shopping, Water Nearby |
|
Landscape Features
|
Landscaped |
|
Sewer
|
Municipal Sewage System |
|
Size Frontage
|
52 Ft ,9 In |
|
Size Irregular
|
52.79 Ft X 0 Ft (irregular Lot) |
|
Size Total Text
|
52.79 Ft X 0 Ft (irregular Lot) |
|
Zoning Description
|
Residential |
Rooms
| Level |
Type |
Length |
Width |
Dimensions |
|
Basement |
Recreation Room |
|
|
19'4" x 13'2" |
|
Basement |
Bedroom |
|
|
16'3" x 15'9" |
|
Basement |
Bedroom |
|
|
16'3" x 13'3" |
|
Basement |
Full Bathroom |
|
|
9'5" x 4'10" |
|
Basement |
Office |
|
|
13'5" x 10'9" |
|
Basement |
Storage |
|
|
16'7" x 11'7" |
|
Main Level |
Foyer |
|
|
6'10" x 6'4" |
|
Main Level |
Living Room |
|
|
17'4" x 15'2" |
|
Main Level |
Dining Room |
|
|
10'5" x 9'3" |
|
Main Level |
Kitchen |
|
|
13'2" x 13'2" |
|
Main Level |
Eating Area |
|
|
10'0" x 8'0" |
|
Main Level |
Primary Bedroom |
|
|
15'0" x 12'0" |
|
Main Level |
4pc Ensuite Bath |
|
|
10'0" x 8'0" |
|
Main Level |
Other |
|
|
8'2" x 4'5" |
|
Main Level |
Bedroom |
|
|
12'4" x 11'1" |
|
Main Level |
Full Bathroom |
|
|
8'8" x 4'10" |
|
Main Level |
Laundry Room |
|
|
10'9" x 6'5" |
https://www.realtor.ca/real-estate/27126960/77-stonewater-bay-carleton-place-stonewater-bay









