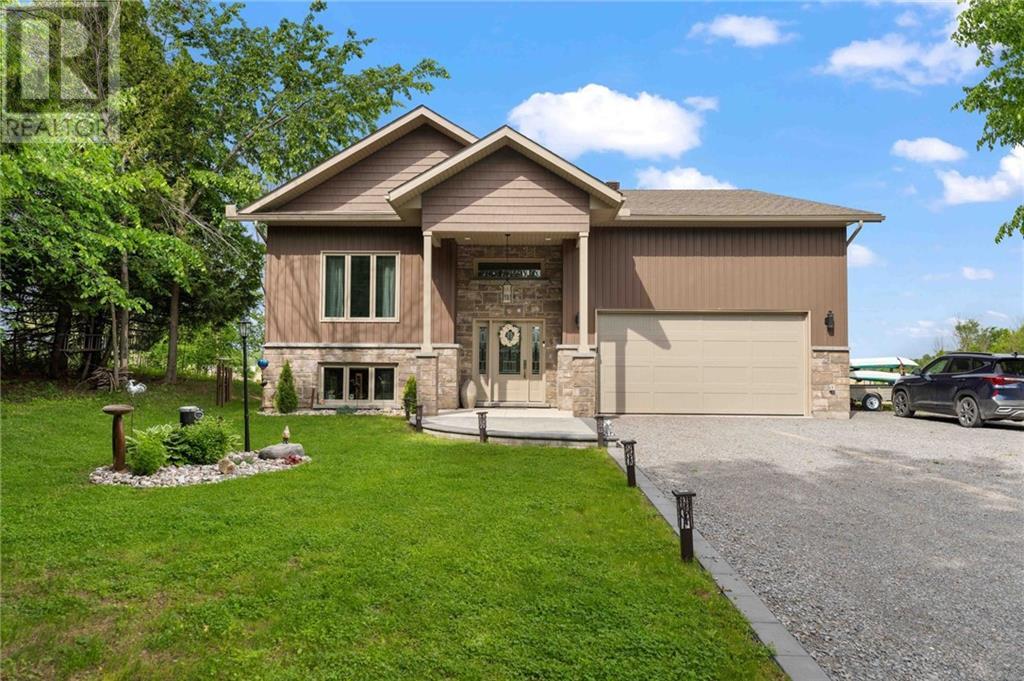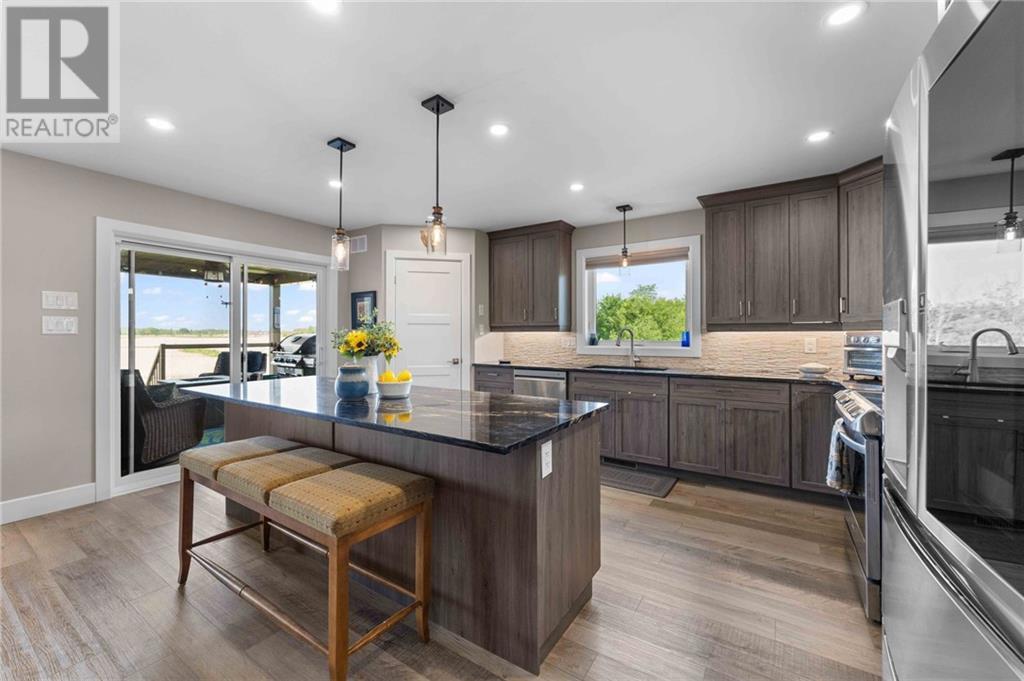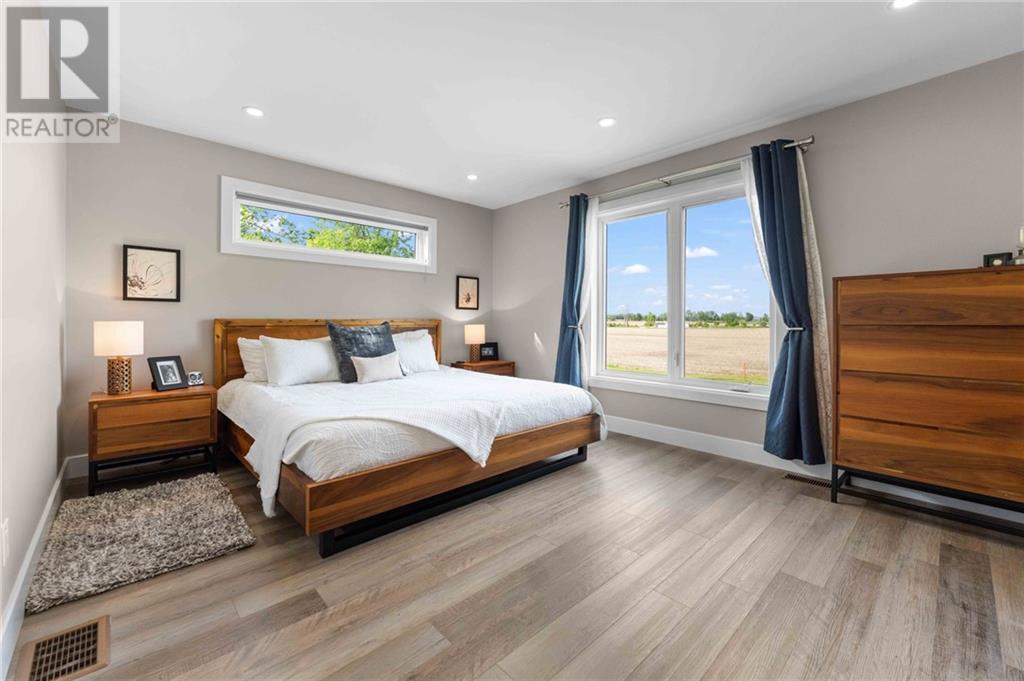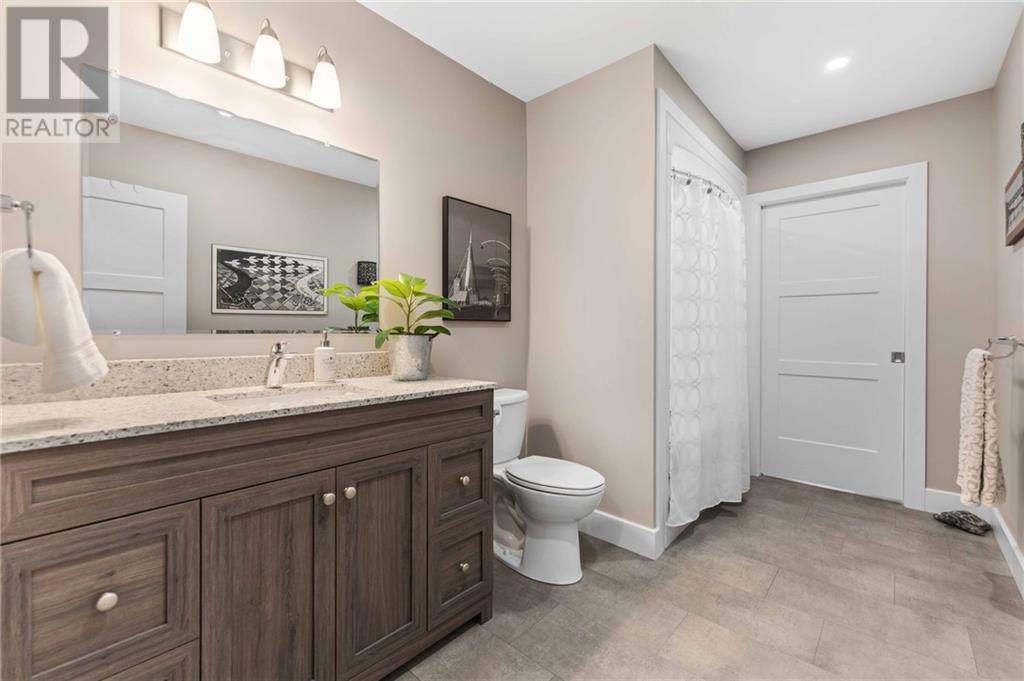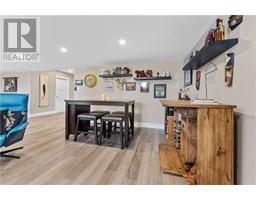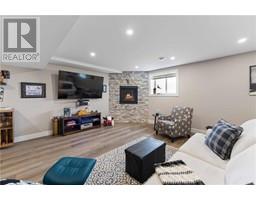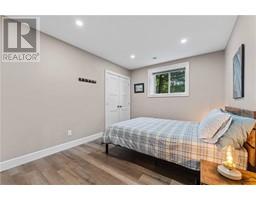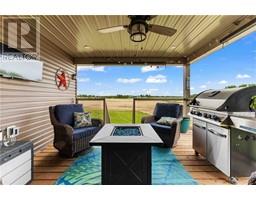5 Bedroom
3 Bathroom
Bungalow
Central Air Conditioning
Forced Air
Landscaped
$669,900
Escape to country charm at its finest! Nestled at the end of a secluded cul-de-sac, this home offers tranquility & privacy with no rear or right-side neighbours. Step inside to discover exquisite craftsmanship & abundant natural light streaming through expansive windows. The kitchen beckons with overhead lighting, a spacious center island, a corner pantry & gleaming granite countertops. Step out onto the covered back deck, where you can savor your morning coffee while soaking in the panoramic views. 3 airy bedrooms & 2 full baths on the main provide ample space for relaxation. Head to the fully finished lower level, where a cozy floor-to-ceiling brick fireplace sets the stage for memorable gatherings. Complete with an additional bedroom, laundry room & full bath, this sprawling space is seamlessly functional. Experience the perfect harmony of rural tranquility, just moments from the town of Westmeath & a short 20-minute drive to Pembroke. 24hr irrevocable on offers. (id:43934)
Property Details
|
MLS® Number
|
1393583 |
|
Property Type
|
Single Family |
|
Neigbourhood
|
Creek St |
|
Amenities Near By
|
Recreation Nearby, Water Nearby |
|
Features
|
Private Setting |
|
Parking Space Total
|
4 |
|
Road Type
|
Paved Road |
|
Structure
|
Deck |
Building
|
Bathroom Total
|
3 |
|
Bedrooms Above Ground
|
3 |
|
Bedrooms Below Ground
|
2 |
|
Bedrooms Total
|
5 |
|
Appliances
|
Refrigerator, Dishwasher, Dryer, Microwave Range Hood Combo, Stove, Washer |
|
Architectural Style
|
Bungalow |
|
Basement Development
|
Finished |
|
Basement Type
|
Full (finished) |
|
Constructed Date
|
2021 |
|
Construction Style Attachment
|
Detached |
|
Cooling Type
|
Central Air Conditioning |
|
Exterior Finish
|
Stone, Siding |
|
Flooring Type
|
Laminate, Vinyl |
|
Foundation Type
|
Block |
|
Heating Fuel
|
Propane |
|
Heating Type
|
Forced Air |
|
Stories Total
|
1 |
|
Type
|
House |
|
Utility Water
|
Drilled Well |
Parking
Land
|
Acreage
|
No |
|
Land Amenities
|
Recreation Nearby, Water Nearby |
|
Landscape Features
|
Landscaped |
|
Sewer
|
Septic System |
|
Size Depth
|
224 Ft ,4 In |
|
Size Frontage
|
105 Ft ,4 In |
|
Size Irregular
|
105.37 Ft X 224.36 Ft |
|
Size Total Text
|
105.37 Ft X 224.36 Ft |
|
Zoning Description
|
Residential |
Rooms
| Level |
Type |
Length |
Width |
Dimensions |
|
Lower Level |
Bedroom |
|
|
12'6" x 16'8" |
|
Lower Level |
Bedroom |
|
|
12'5" x 9'9" |
|
Lower Level |
Den |
|
|
22'1" x 28'6" |
|
Lower Level |
4pc Bathroom |
|
|
6'10" x 12'2" |
|
Lower Level |
Laundry Room |
|
|
6'10" x 7'10" |
|
Main Level |
Family Room |
|
|
14'6" x 8'8" |
|
Main Level |
Dining Room |
|
|
17'5" x 16'0" |
|
Main Level |
Kitchen |
|
|
13'6" x 17'2" |
|
Main Level |
Primary Bedroom |
|
|
15'0" x 11'11" |
|
Main Level |
Other |
|
|
5'9" x 6'7" |
|
Main Level |
3pc Ensuite Bath |
|
|
8'2" x 9'2" |
|
Main Level |
Bedroom |
|
|
13'1" x 10'0" |
|
Main Level |
4pc Bathroom |
|
|
9'1" x 5'0" |
|
Main Level |
Bedroom |
|
|
12'7" x 9'10" |
https://www.realtor.ca/real-estate/26991581/77-phoebe-street-westmeath-creek-st

