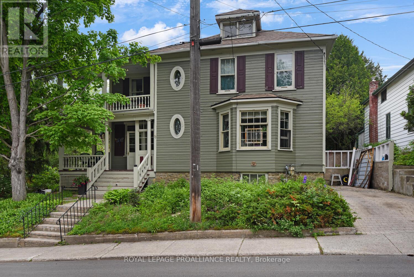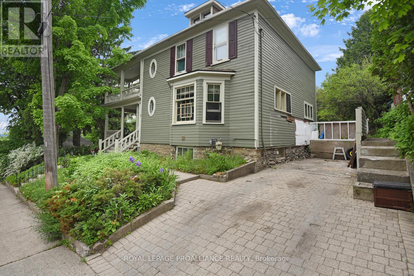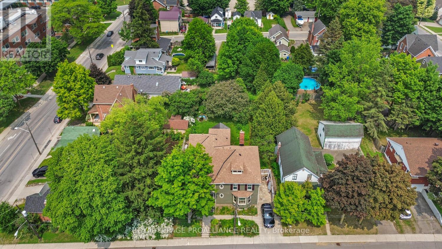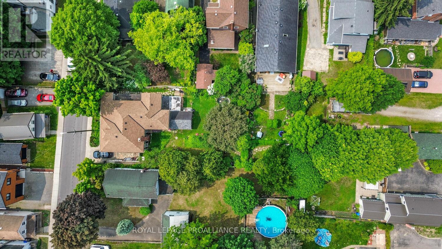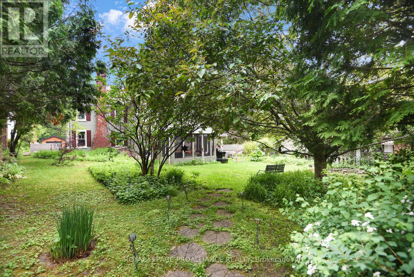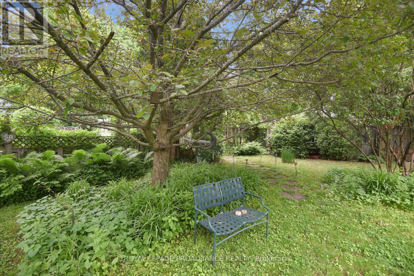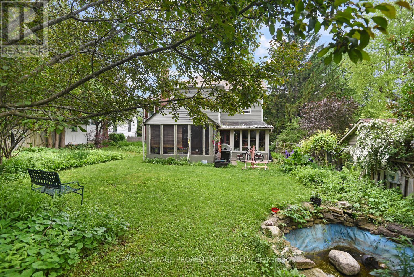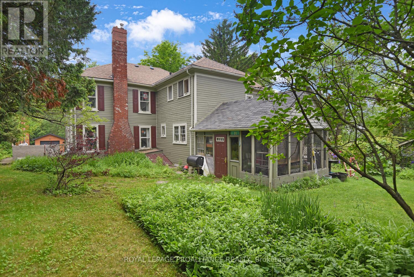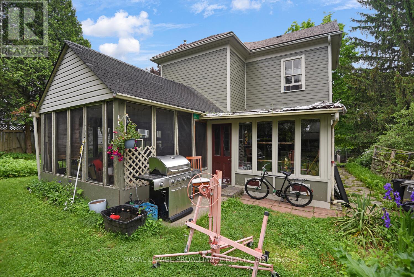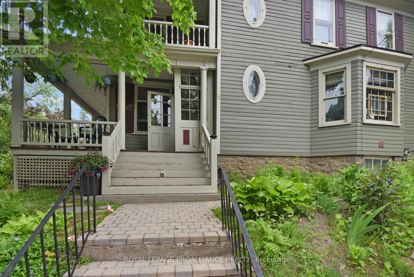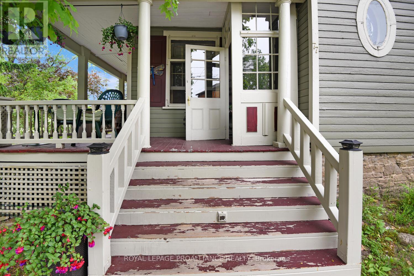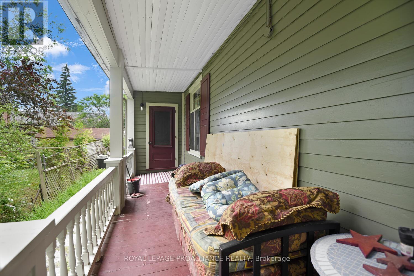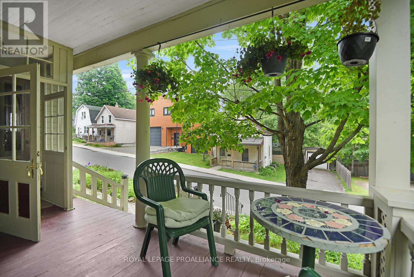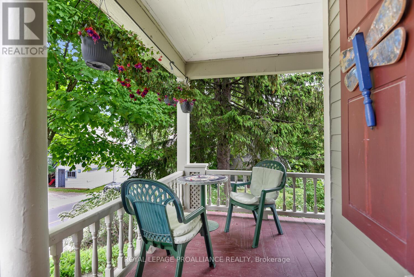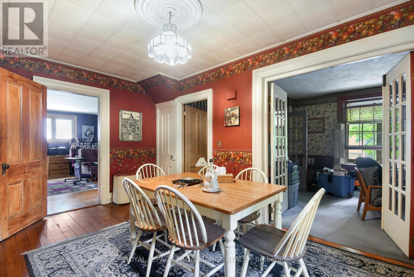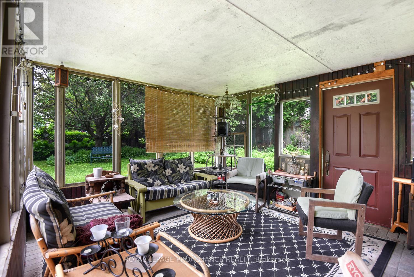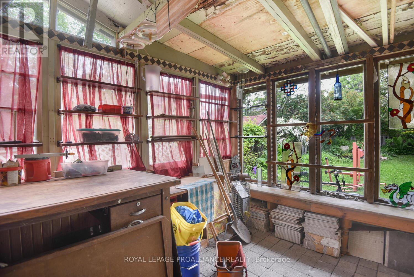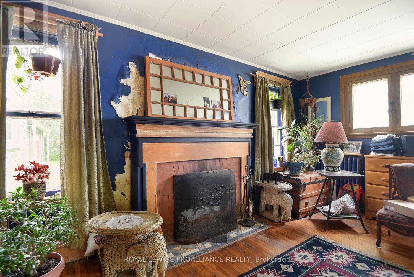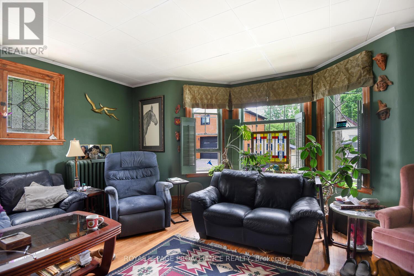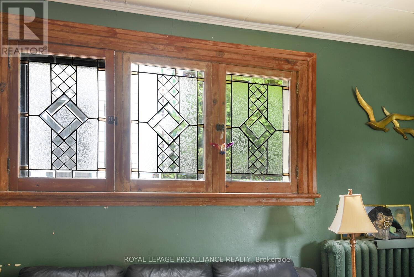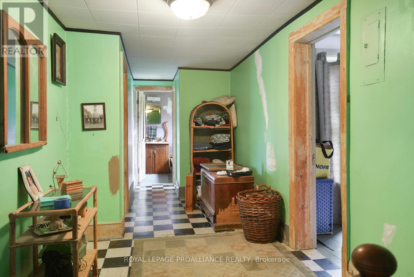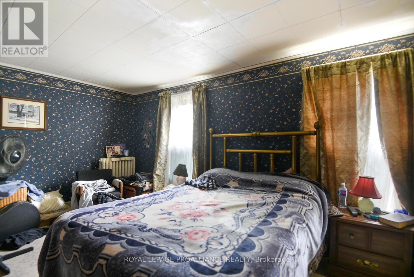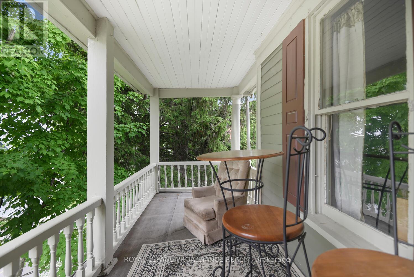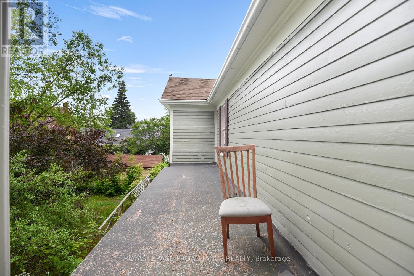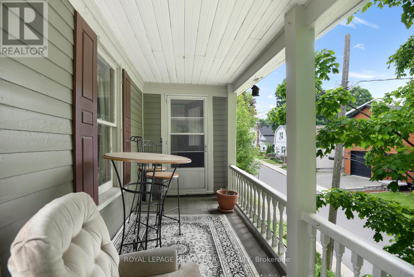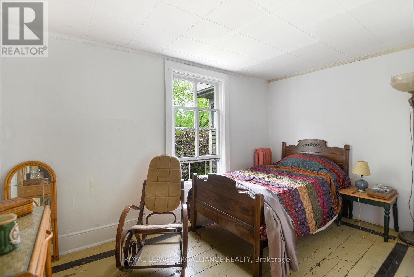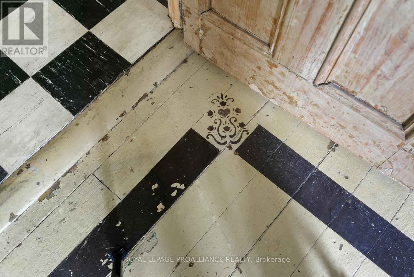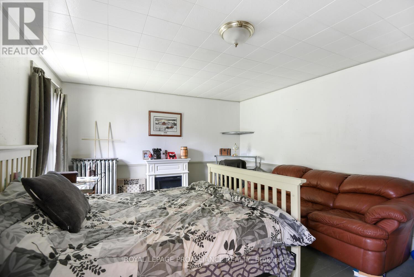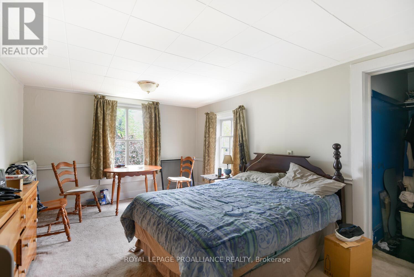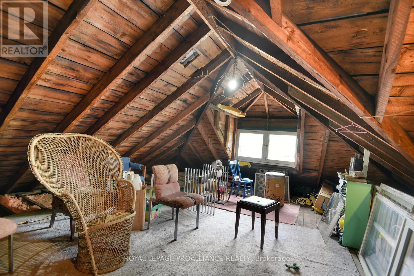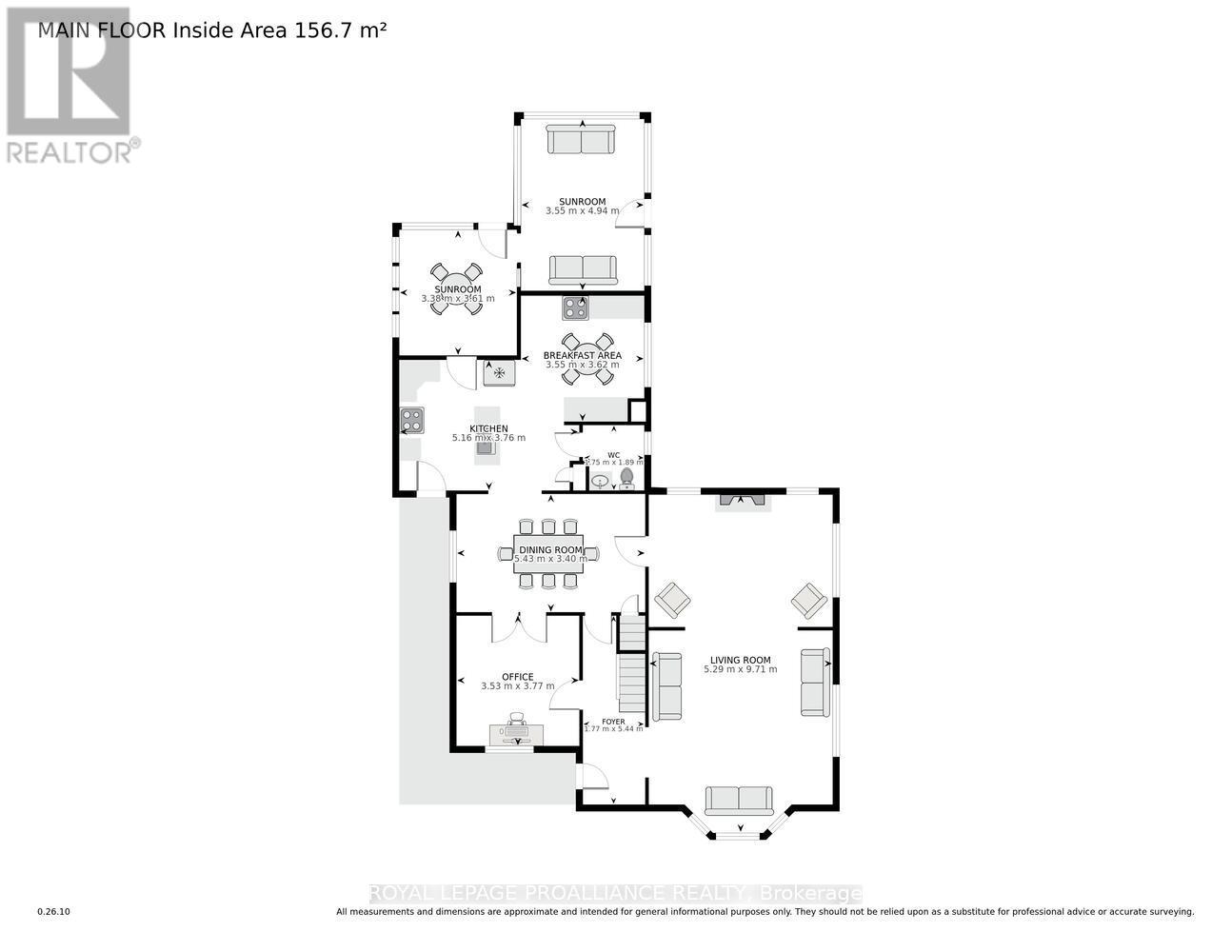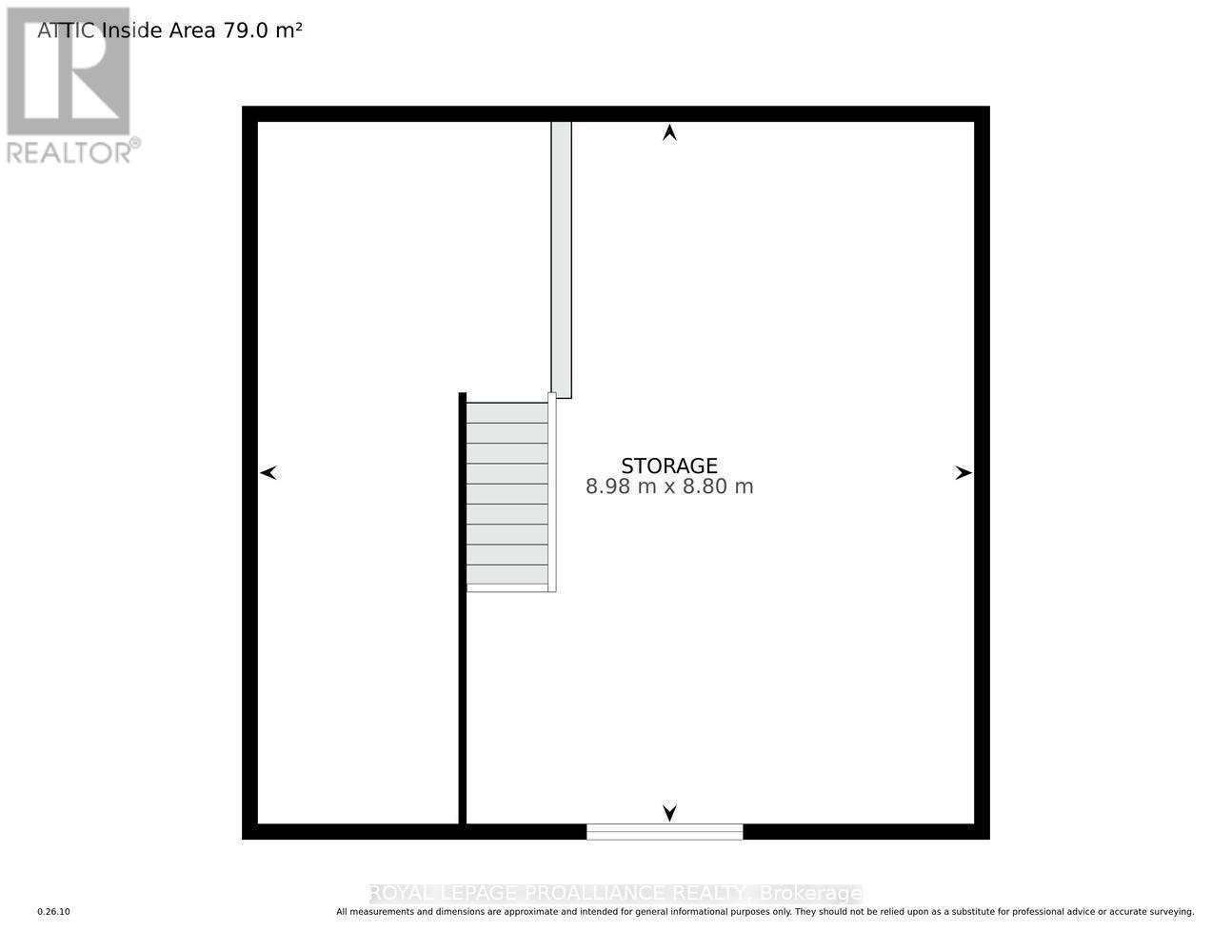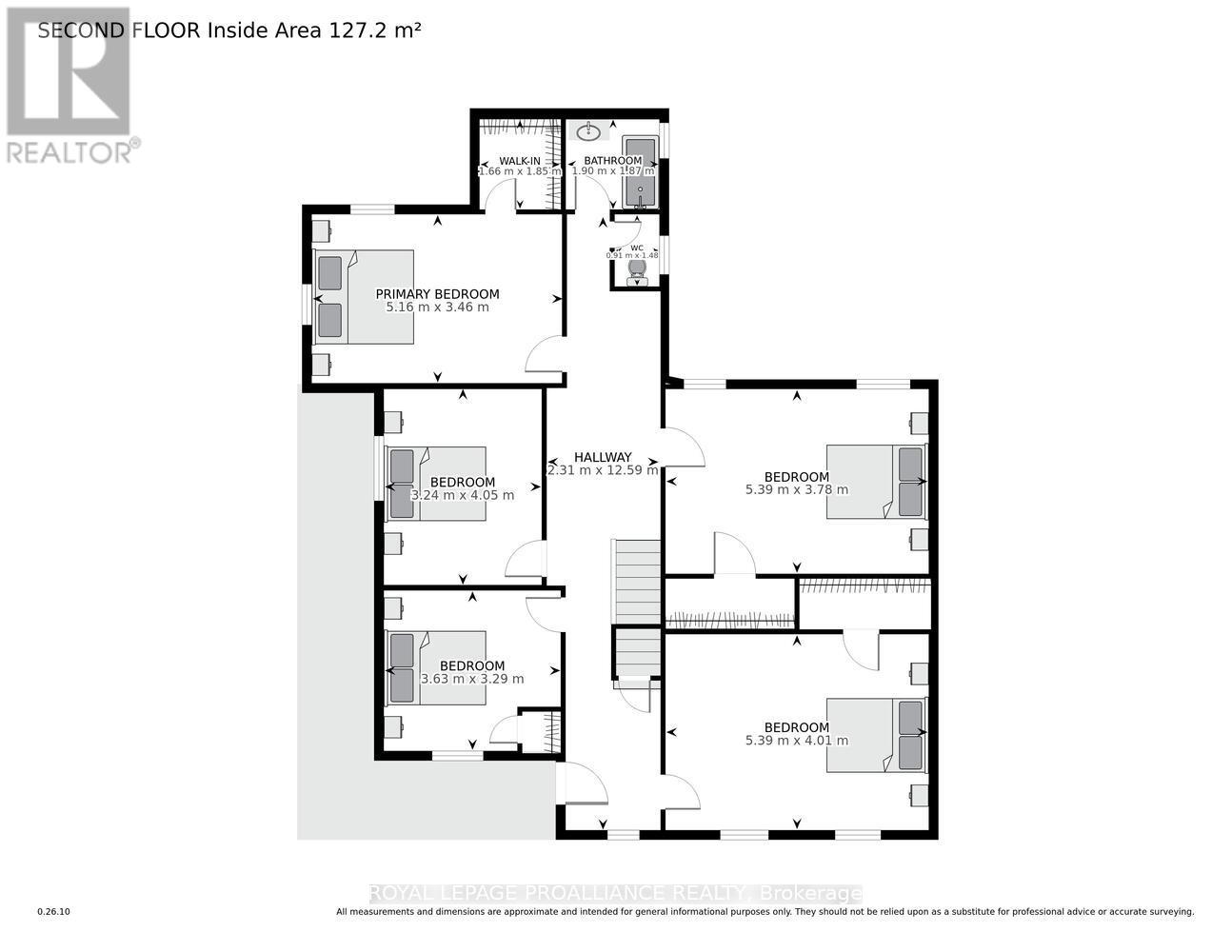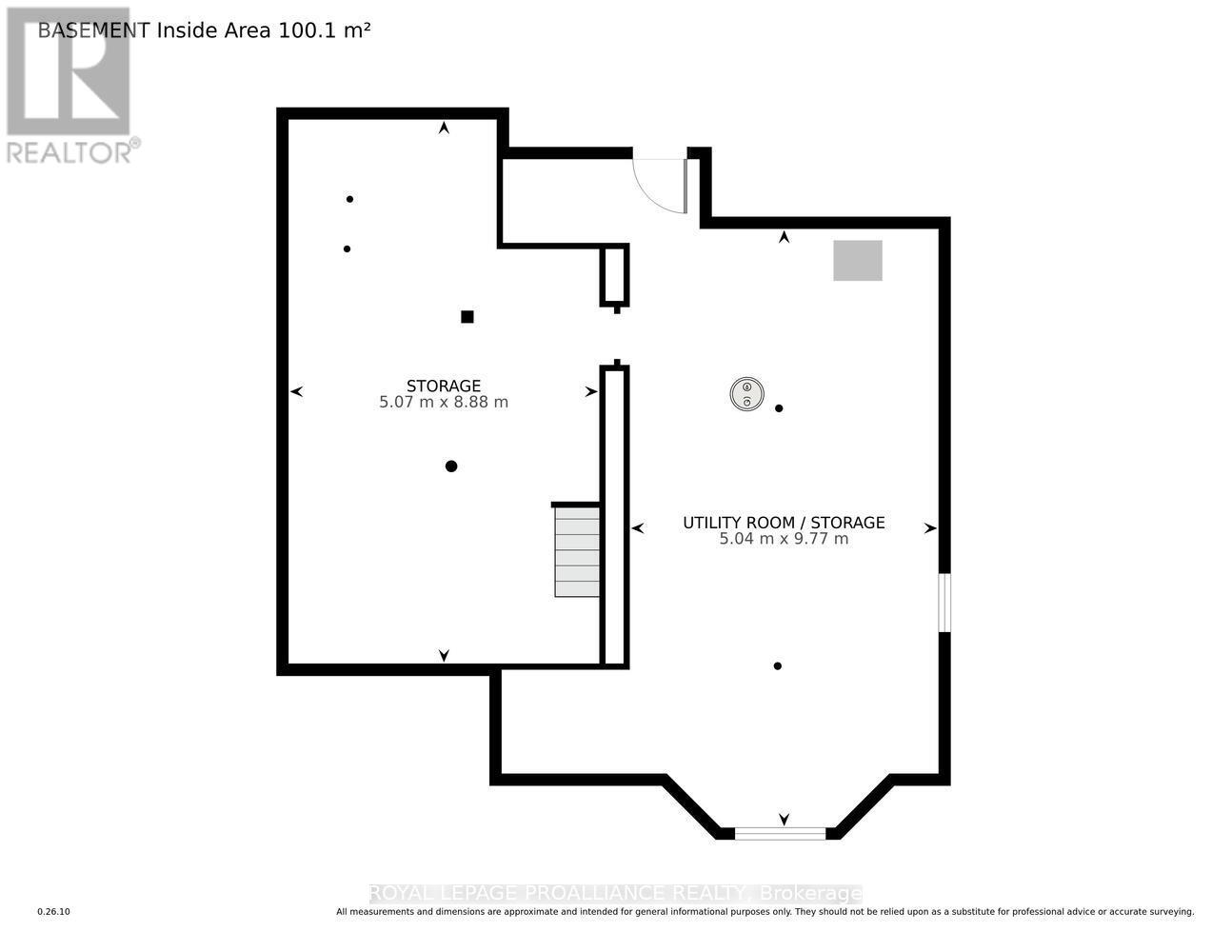5 Bedroom
3 Bathroom
2,500 - 3,000 ft2
Fireplace
Window Air Conditioner
Radiant Heat
Landscaped
$599,900
It's one of Brockville's truly intriguing older homes. Circa 1880, this 2-storey home has captured the attention of many. The lot is exceptionally large in size - 60 ft x 160 ft. deep, and the backyard is truly an oasis. The exterior presents wood siding, with that romantic verandah on the main level. Imagine your wicker furniture positioned in this area for your relaxation. There is also an additional verandah on the second level, overlooking trees and nature. Now let's peak inside of the home ..... offering 5 bedrooms and 2 bathrooms. The main floor showcases 1,403 sq feet of living space (MPAC), which includes a large living room, dining room w/fireplace (needs attention), large eat in kitchen, powder room, and den. Moving to the second floor which includes 1,378 sq. ft. of living space, you will find the bedrooms and an additional bathroom. The attic is easily accessed and provides a wonderful amount of storage. This home is zoned R3, as per MPAC, so there may be opportunities for a multi-residential opportunity. With the amount of space available, a multi-generational family arrangement may be another avenue to be explored. The basement has a stone foundation, and provides an enormous amount of space, even a workshop area. This home does require someone with vision and the ability to bring their dreams to reality. If you dreamed of restoring an older home, this home is for you. 77 Ormond Street is an ideal home for the handyman or contractor, or someone that loves taking on "that project". There are some spectacular features such as lovely stained glass windows, high baseboards, high ceilings.... Ask you Realtor for a viewing today..... (id:43934)
Property Details
|
MLS® Number
|
X12208575 |
|
Property Type
|
Single Family |
|
Community Name
|
810 - Brockville |
|
Amenities Near By
|
Hospital, Park |
|
Community Features
|
School Bus |
|
Equipment Type
|
Water Heater, Furnace |
|
Features
|
Wooded Area, Irregular Lot Size, Sloping, Level, Carpet Free |
|
Parking Space Total
|
2 |
|
Rental Equipment Type
|
Water Heater, Furnace |
|
Structure
|
Deck, Porch, Shed |
Building
|
Bathroom Total
|
3 |
|
Bedrooms Above Ground
|
5 |
|
Bedrooms Total
|
5 |
|
Age
|
100+ Years |
|
Amenities
|
Fireplace(s) |
|
Appliances
|
Dishwasher, Dryer, Stove, Washer, Refrigerator |
|
Basement Development
|
Unfinished |
|
Basement Features
|
Walk Out |
|
Basement Type
|
N/a (unfinished) |
|
Construction Style Attachment
|
Detached |
|
Cooling Type
|
Window Air Conditioner |
|
Exterior Finish
|
Wood |
|
Fire Protection
|
Smoke Detectors |
|
Fireplace Present
|
Yes |
|
Fireplace Total
|
1 |
|
Foundation Type
|
Stone |
|
Half Bath Total
|
1 |
|
Heating Fuel
|
Natural Gas |
|
Heating Type
|
Radiant Heat |
|
Stories Total
|
2 |
|
Size Interior
|
2,500 - 3,000 Ft2 |
|
Type
|
House |
|
Utility Water
|
Municipal Water |
Parking
Land
|
Acreage
|
No |
|
Land Amenities
|
Hospital, Park |
|
Landscape Features
|
Landscaped |
|
Sewer
|
Sanitary Sewer |
|
Size Depth
|
160 Ft |
|
Size Frontage
|
60 Ft |
|
Size Irregular
|
60 X 160 Ft |
|
Size Total Text
|
60 X 160 Ft |
|
Zoning Description
|
Residential |
Rooms
| Level |
Type |
Length |
Width |
Dimensions |
|
Second Level |
Bedroom |
5.39 m |
4.01 m |
5.39 m x 4.01 m |
|
Second Level |
Bedroom |
3.24 m |
3.29 m |
3.24 m x 3.29 m |
|
Second Level |
Bathroom |
1.9 m |
1.87 m |
1.9 m x 1.87 m |
|
Second Level |
Primary Bedroom |
5.16 m |
3.46 m |
5.16 m x 3.46 m |
|
Second Level |
Bedroom |
5.39 m |
3.78 m |
5.39 m x 3.78 m |
|
Second Level |
Bedroom |
3.24 m |
4.05 m |
3.24 m x 4.05 m |
|
Main Level |
Sunroom |
3.55 m |
4.94 m |
3.55 m x 4.94 m |
|
Main Level |
Sunroom |
3.38 m |
3.61 m |
3.38 m x 3.61 m |
|
Main Level |
Kitchen |
5.16 m |
3.76 m |
5.16 m x 3.76 m |
|
Main Level |
Eating Area |
3.55 m |
3.62 m |
3.55 m x 3.62 m |
|
Main Level |
Dining Room |
5.43 m |
3.4 m |
5.43 m x 3.4 m |
|
Main Level |
Living Room |
5.29 m |
9.71 m |
5.29 m x 9.71 m |
|
Main Level |
Office |
3.53 m |
3.77 m |
3.53 m x 3.77 m |
Utilities
|
Cable
|
Available |
|
Electricity
|
Installed |
|
Sewer
|
Installed |
https://www.realtor.ca/real-estate/28442879/77-ormond-street-brockville-810-brockville

