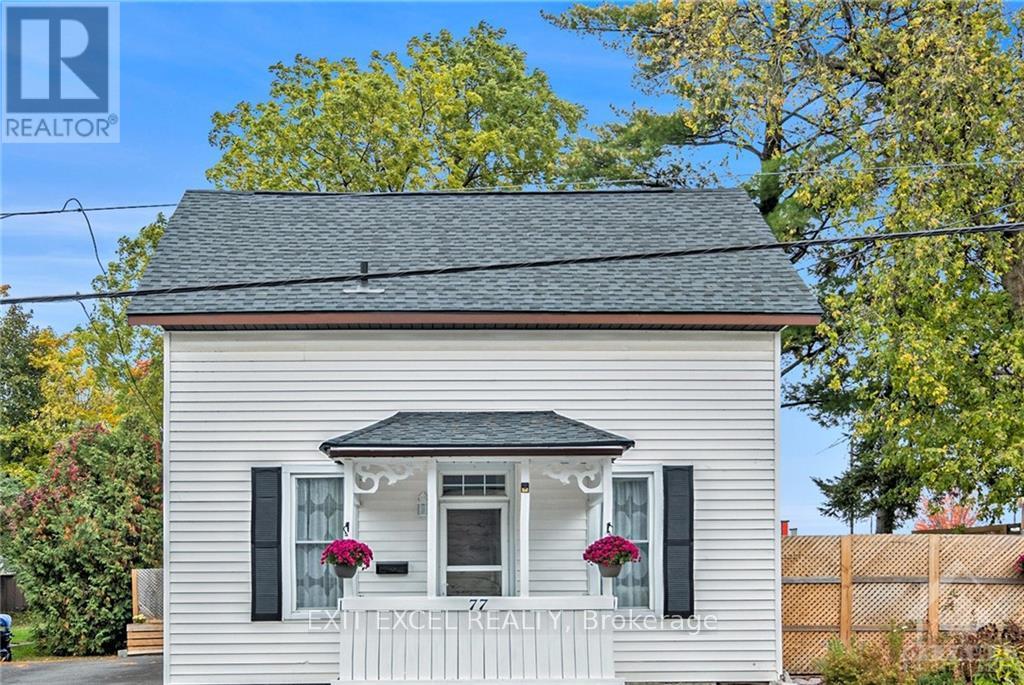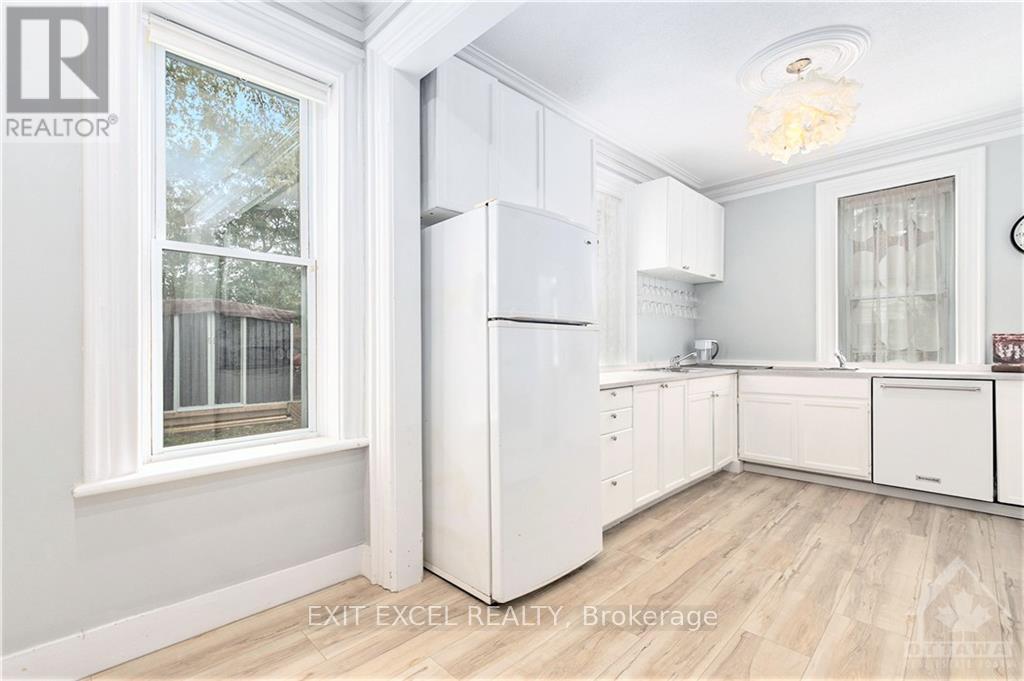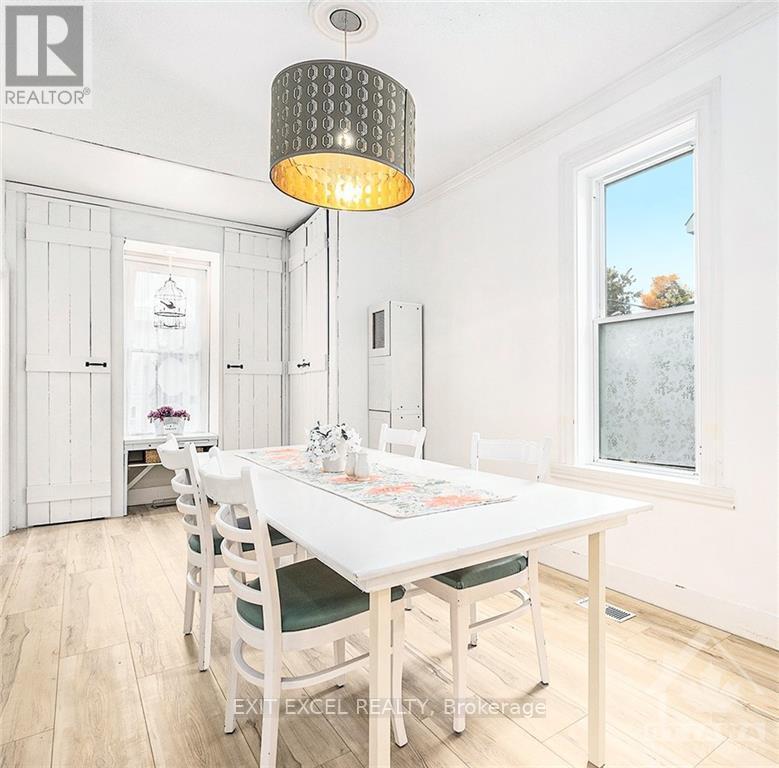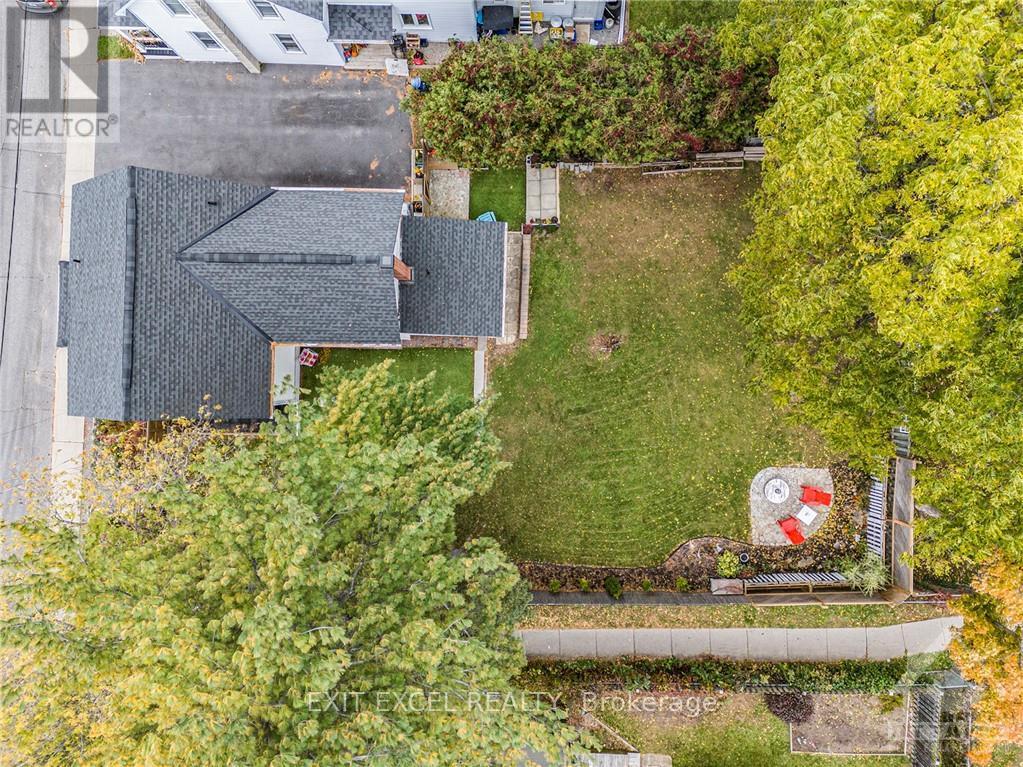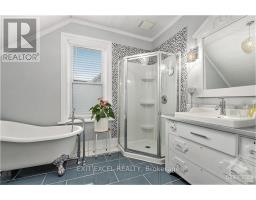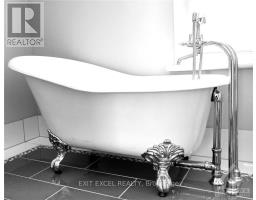77 Napoleon Street Carleton Place, Ontario K7C 2X4
$574,900
Flooring: Tile, Flooring: Hardwood, Welcome to 77 Napoleon. This beautiful move in ready 3 bedroom plus den century home boasts high ceilings, large windows, natural sunlight, and tasteful crown moulding. This lovely home is located in a highly desirable neighbourhood, steps away from local shops, schools, parks and the majestic Mississippi River. \r\nThe spacious kitchen has 2 extra large sinks and ample counter space for entertaining or a home-based food business. The open concept living/dining space is ideal for busy families and large gatherings.\r\nThe main floor has brand new hybrid resilient flooring.\r\nYou will be blown away by the luxury main bathroom, upstairs, with a gorgeous European claw foot tub, Italian tiles, vintage vanity, and shower.\r\n\r\nThe garden is expertly designed, consisting of drought tolerant, easy-care perennials.\r\nThe huge yard provides your own private oasis, with several seating areas, corner fire pit, privacy fences, and a gravel base off the patio doors, ready for a floating deck.\r\nCall today., Flooring: Other (See Remarks) (id:43934)
Open House
This property has open houses!
2:00 pm
Ends at:4:00 pm
Property Details
| MLS® Number | X9523595 |
| Property Type | Single Family |
| Neigbourhood | Carleton Place |
| Community Name | 909 - Carleton Place |
| Parking Space Total | 2 |
Building
| Bathroom Total | 2 |
| Bedrooms Above Ground | 3 |
| Bedrooms Total | 3 |
| Appliances | Dishwasher, Dryer, Hood Fan, Microwave, Refrigerator, Stove, Washer |
| Basement Development | Unfinished |
| Basement Type | N/a (unfinished) |
| Construction Style Attachment | Detached |
| Cooling Type | Central Air Conditioning |
| Fireplace Present | Yes |
| Foundation Type | Stone |
| Half Bath Total | 1 |
| Heating Fuel | Natural Gas |
| Heating Type | Forced Air |
| Stories Total | 2 |
| Type | House |
| Utility Water | Municipal Water |
Land
| Acreage | No |
| Sewer | Sanitary Sewer |
| Size Depth | 104 Ft |
| Size Frontage | 61 Ft ,8 In |
| Size Irregular | 61.67 X 104 Ft ; 0 |
| Size Total Text | 61.67 X 104 Ft ; 0 |
| Zoning Description | Residential R1 |
Rooms
| Level | Type | Length | Width | Dimensions |
|---|---|---|---|---|
| Second Level | Office | 2.1 m | 2.13 m | 2.1 m x 2.13 m |
| Second Level | Bathroom | 2.1 m | 3.27 m | 2.1 m x 3.27 m |
| Second Level | Primary Bedroom | 4.41 m | 4.01 m | 4.41 m x 4.01 m |
| Second Level | Bedroom | 3.02 m | 3.27 m | 3.02 m x 3.27 m |
| Second Level | Bedroom | 3.02 m | 2.94 m | 3.02 m x 2.94 m |
| Main Level | Kitchen | 3.02 m | 3.65 m | 3.02 m x 3.65 m |
| Main Level | Dining Room | 2.97 m | 6.32 m | 2.97 m x 6.32 m |
| Main Level | Dining Room | 3.02 m | 2.56 m | 3.02 m x 2.56 m |
| Main Level | Living Room | 4.41 m | 4.47 m | 4.41 m x 4.47 m |
| Main Level | Laundry Room | 1.9 m | 3.63 m | 1.9 m x 3.63 m |
| Main Level | Bathroom | 2.38 m | 1.8 m | 2.38 m x 1.8 m |
https://www.realtor.ca/real-estate/27576502/77-napoleon-street-carleton-place-909-carleton-place
Contact Us
Contact us for more information


