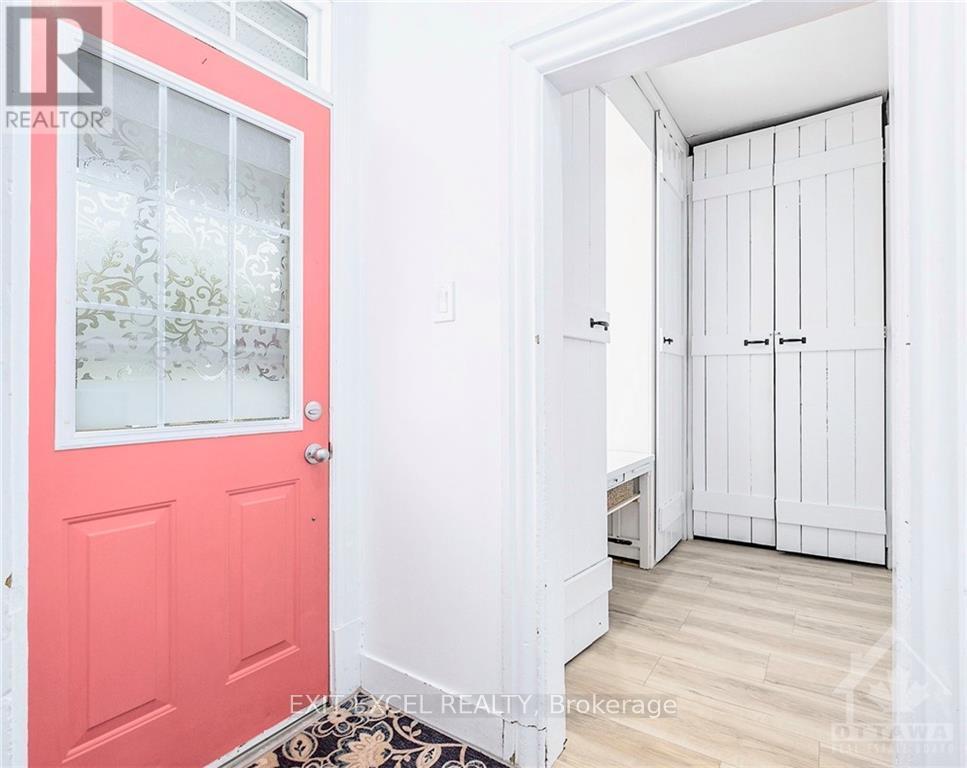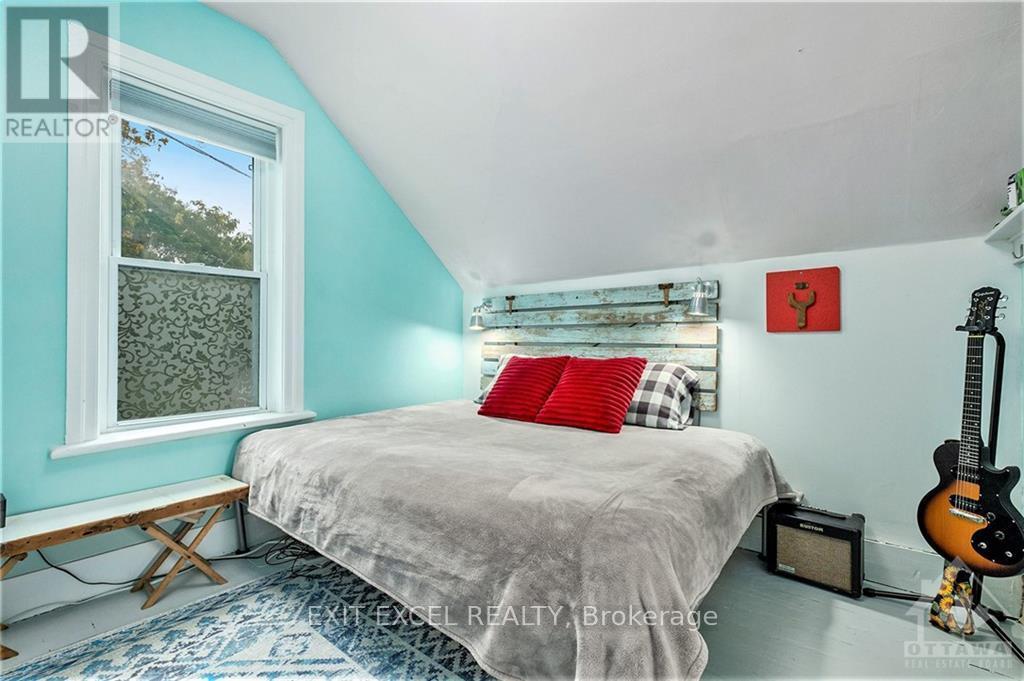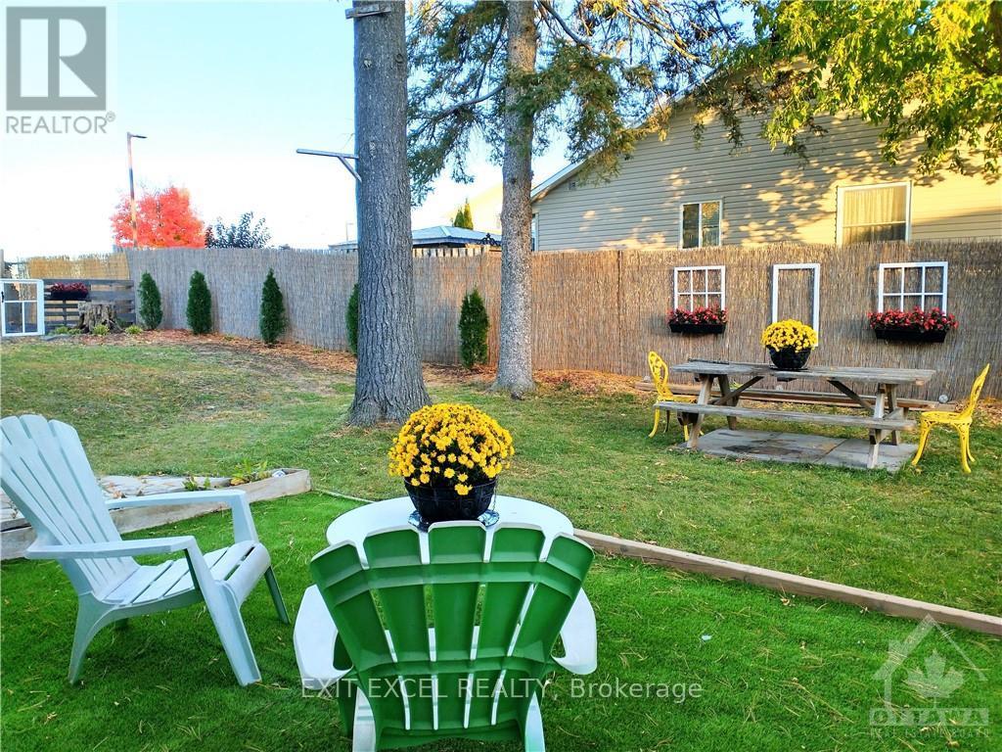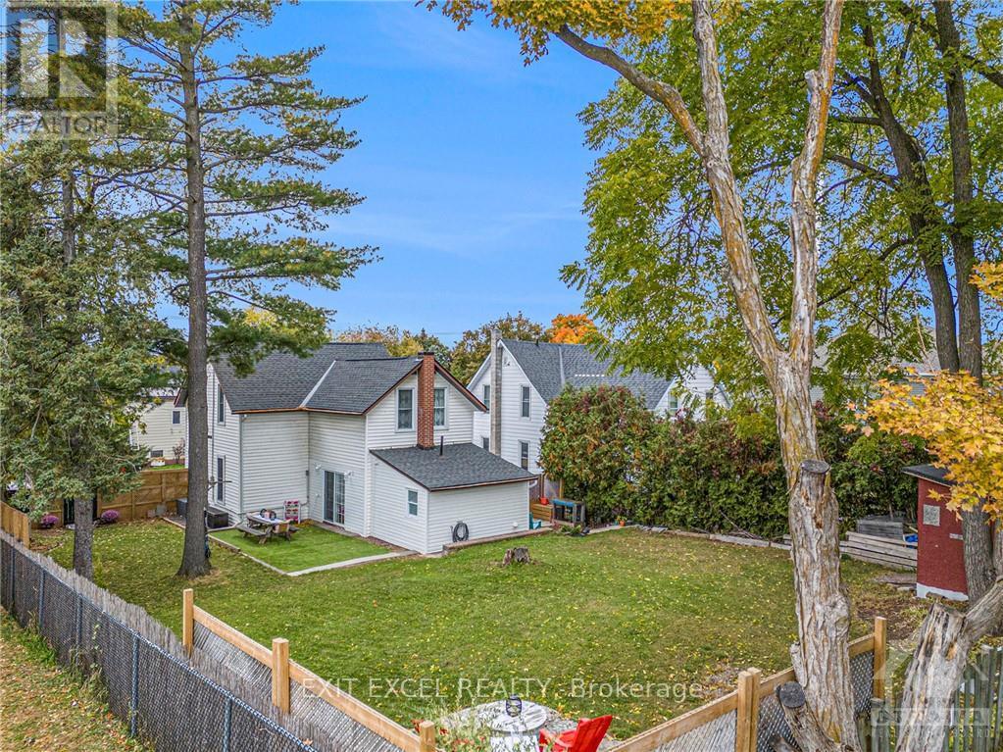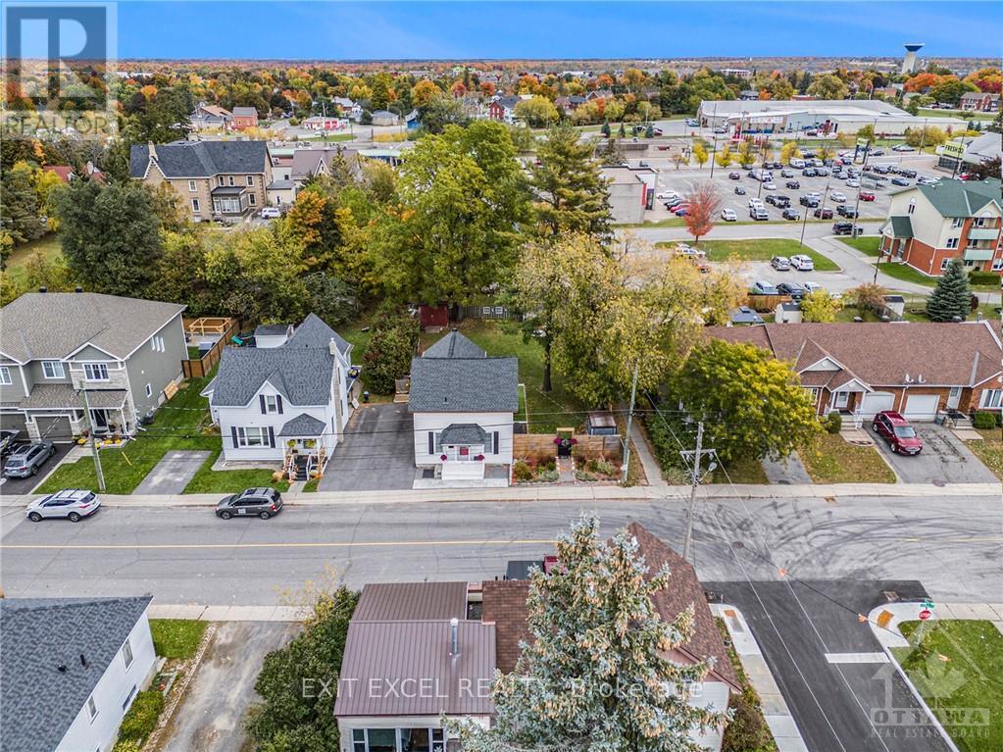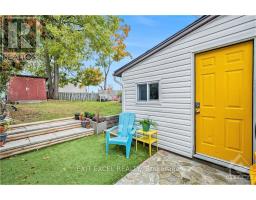3 Bedroom
2 Bathroom
Central Air Conditioning
Forced Air
$574,900
Flooring: Tile, Flooring: Hardwood, Welcome to 77 Napoleon. This beautiful move in ready 3 bedroom plus den century home boasts high ceilings, large windows, natural sunlight, and tasteful crown moulding. This lovely home is located in a highly desirable neighbourhood, steps away from local shops, schools, parks and the majestic Mississippi River. \r\nThe spacious kitchen has 2 extra large sinks and ample counter space for entertaining or a home-based food business. The open concept living/dining space is ideal for busy families and large gatherings.\r\nThe main floor has brand new hybrid resilient flooring.\r\nYou will be blown away by the luxury main bathroom, upstairs, with a gorgeous European claw foot tub, Italian tiles, vintage vanity, and shower.\r\n\r\nThe garden is expertly designed, consisting of drought tolerant, easy-care perennials.\r\nThe huge yard provides your own private oasis, with several seating areas, corner fire pit, privacy fences, and a gravel base off the patio doors, ready for a floating deck.\r\nCall today., Flooring: Other (See Remarks) (id:43934)
Property Details
|
MLS® Number
|
X9523595 |
|
Property Type
|
Single Family |
|
Neigbourhood
|
Carleton Place |
|
Community Name
|
909 - Carleton Place |
|
ParkingSpaceTotal
|
2 |
Building
|
BathroomTotal
|
2 |
|
BedroomsAboveGround
|
3 |
|
BedroomsTotal
|
3 |
|
Appliances
|
Dishwasher, Dryer, Hood Fan, Microwave, Refrigerator, Stove, Washer |
|
BasementDevelopment
|
Unfinished |
|
BasementType
|
N/a (unfinished) |
|
ConstructionStyleAttachment
|
Detached |
|
CoolingType
|
Central Air Conditioning |
|
FoundationType
|
Stone |
|
HeatingFuel
|
Natural Gas |
|
HeatingType
|
Forced Air |
|
StoriesTotal
|
2 |
|
Type
|
House |
|
UtilityWater
|
Municipal Water |
Land
|
Acreage
|
No |
|
Sewer
|
Sanitary Sewer |
|
SizeDepth
|
104 Ft |
|
SizeFrontage
|
61 Ft ,8 In |
|
SizeIrregular
|
61.67 X 104 Ft ; 0 |
|
SizeTotalText
|
61.67 X 104 Ft ; 0 |
|
ZoningDescription
|
Residential R1 |
Rooms
| Level |
Type |
Length |
Width |
Dimensions |
|
Second Level |
Office |
2.1 m |
2.13 m |
2.1 m x 2.13 m |
|
Second Level |
Bathroom |
2.1 m |
3.27 m |
2.1 m x 3.27 m |
|
Second Level |
Primary Bedroom |
4.41 m |
4.01 m |
4.41 m x 4.01 m |
|
Second Level |
Bedroom |
3.02 m |
3.27 m |
3.02 m x 3.27 m |
|
Second Level |
Bedroom |
3.02 m |
2.94 m |
3.02 m x 2.94 m |
|
Main Level |
Kitchen |
3.02 m |
3.65 m |
3.02 m x 3.65 m |
|
Main Level |
Dining Room |
2.97 m |
6.32 m |
2.97 m x 6.32 m |
|
Main Level |
Dining Room |
3.02 m |
2.56 m |
3.02 m x 2.56 m |
|
Main Level |
Living Room |
4.41 m |
4.47 m |
4.41 m x 4.47 m |
|
Main Level |
Laundry Room |
1.9 m |
3.63 m |
1.9 m x 3.63 m |
|
Main Level |
Bathroom |
2.38 m |
1.8 m |
2.38 m x 1.8 m |
https://www.realtor.ca/real-estate/27576502/77-napoleon-street-carleton-place-909-carleton-place-909-carleton-place




