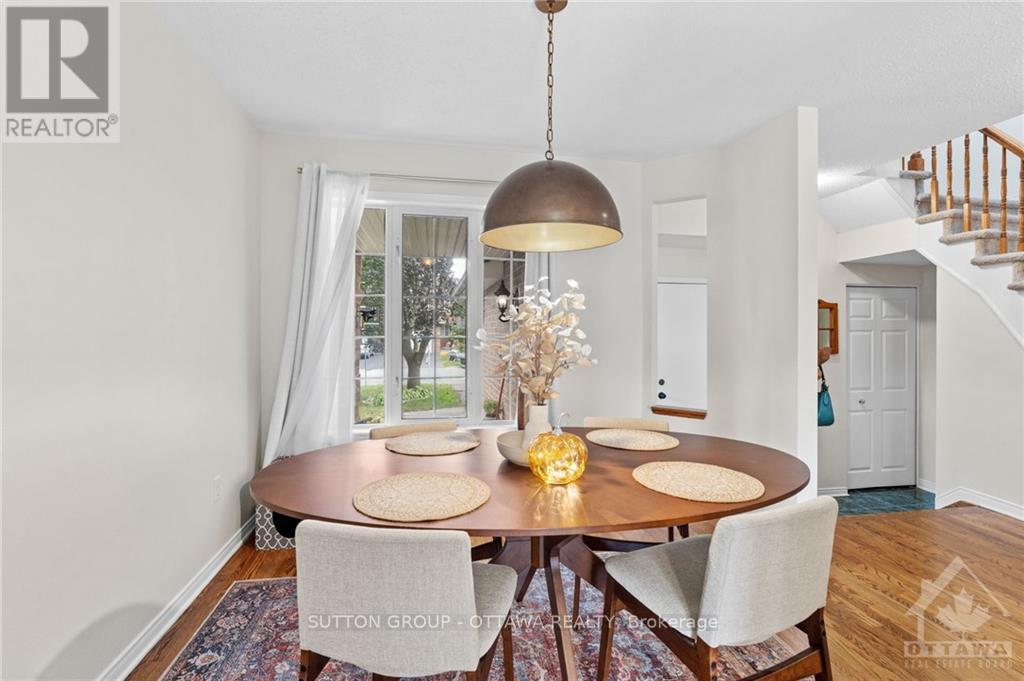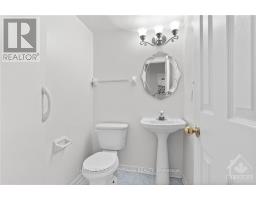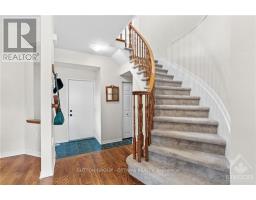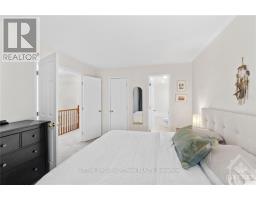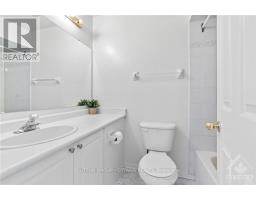3 Bedroom
3 Bathroom
Fireplace
Central Air Conditioning
Forced Air
$2,750 Monthly
Flooring: Tile, Flooring: Hardwood, Spacious and beautifully updated, this 3-bedroom, 2.5-bathroom end-unit townhouse offers comfort and style at every turn. Enjoy PLUSH CARPET throughout, complemented by rich hardwood flooring on the main level. The eat-in kitchen boasts sleek granite countertops, perfect for casual dining or entertaining. Relax in the inviting family 2nd floor bonus family room featuring a cozy gas fireplace, or take the party outside to the private backyard and deck, ideal for gatherings. Retreat to the large primary bedroom with elegant double doors, and unwind in the ensuite with a luxurious soaker tub and separate shower. Two generous secondary bedrooms and a full bathroom complete the upper level. The fully finished basement provides more space, offering a flexible room for an office or recreation area, along with a convenient laundry. Located walking distance to schools and just minutes from the shopping, restaurants and shops this home offers the perfect blend of convenience and tranquility., Flooring: Carpet Wall To Wall, Deposit: 5500 (id:43934)
Property Details
|
MLS® Number
|
X10442423 |
|
Property Type
|
Single Family |
|
Neigbourhood
|
Old Barrhaven East |
|
Community Name
|
7706 - Barrhaven - Longfields |
|
AmenitiesNearBy
|
Public Transit, Park |
|
Features
|
Level |
|
ParkingSpaceTotal
|
1 |
|
Structure
|
Deck |
Building
|
BathroomTotal
|
3 |
|
BedroomsAboveGround
|
3 |
|
BedroomsTotal
|
3 |
|
Amenities
|
Fireplace(s) |
|
Appliances
|
Water Heater, Dishwasher, Dryer, Microwave, Refrigerator, Stove, Washer |
|
BasementDevelopment
|
Finished |
|
BasementType
|
Full (finished) |
|
ConstructionStyleAttachment
|
Attached |
|
CoolingType
|
Central Air Conditioning |
|
ExteriorFinish
|
Brick |
|
FireplacePresent
|
Yes |
|
FireplaceTotal
|
1 |
|
HeatingFuel
|
Natural Gas |
|
HeatingType
|
Forced Air |
|
StoriesTotal
|
2 |
|
Type
|
Row / Townhouse |
|
UtilityWater
|
Municipal Water |
Parking
Land
|
Acreage
|
No |
|
LandAmenities
|
Public Transit, Park |
|
Sewer
|
Sanitary Sewer |
|
SizeDepth
|
111 Ft ,6 In |
|
SizeFrontage
|
25 Ft ,6 In |
|
SizeIrregular
|
25.53 X 111.55 Ft ; 1 |
|
SizeTotalText
|
25.53 X 111.55 Ft ; 1 |
|
ZoningDescription
|
Residential |
Rooms
| Level |
Type |
Length |
Width |
Dimensions |
|
Second Level |
Living Room |
3.6 m |
4.21 m |
3.6 m x 4.21 m |
|
Second Level |
Primary Bedroom |
3.96 m |
3.3 m |
3.96 m x 3.3 m |
|
Second Level |
Bedroom |
3.6 m |
2.74 m |
3.6 m x 2.74 m |
|
Second Level |
Bedroom |
3.04 m |
2.99 m |
3.04 m x 2.99 m |
|
Basement |
Family Room |
5.74 m |
4.21 m |
5.74 m x 4.21 m |
|
Main Level |
Kitchen |
2.99 m |
2.15 m |
2.99 m x 2.15 m |
|
Main Level |
Living Room |
4.85 m |
3.32 m |
4.85 m x 3.32 m |
|
Main Level |
Dining Room |
2.15 m |
2.43 m |
2.15 m x 2.43 m |
https://www.realtor.ca/real-estate/27631195/77-daventry-crescent-barrhaven-7706-barrhaven-longfields-7706-barrhaven-longfields










