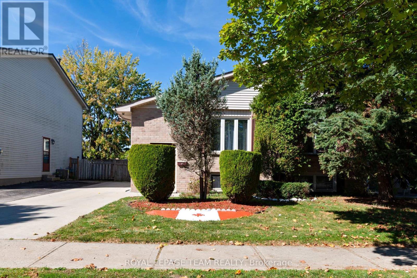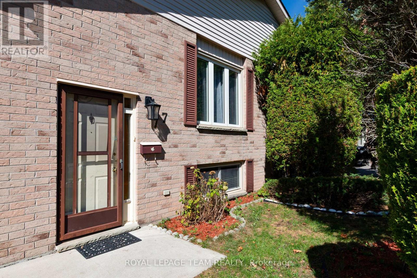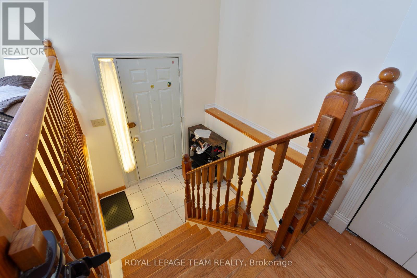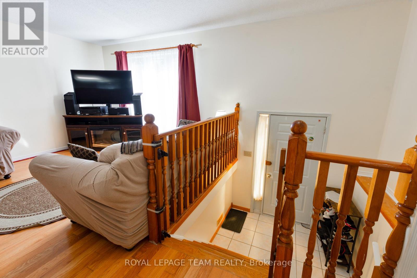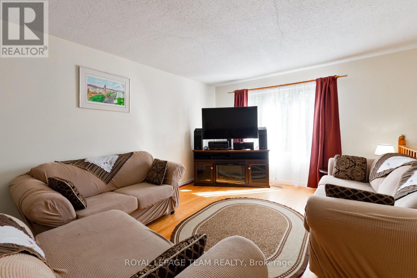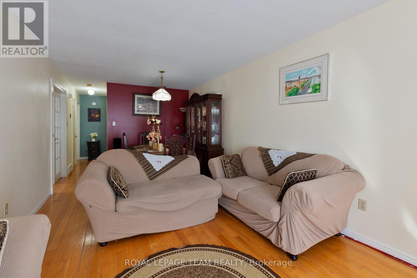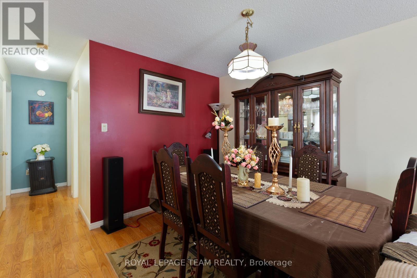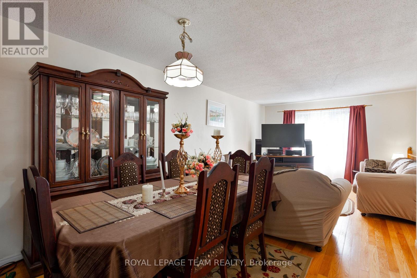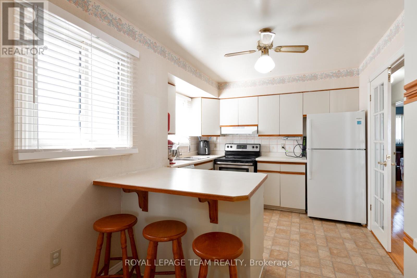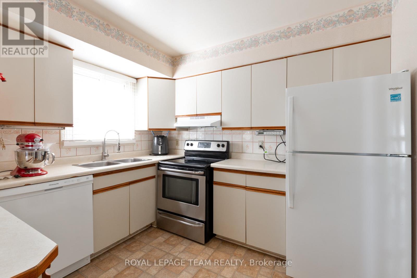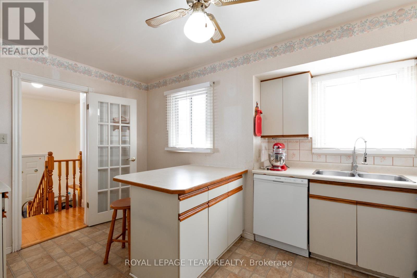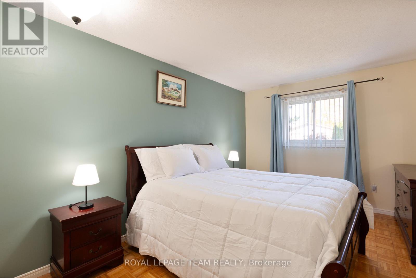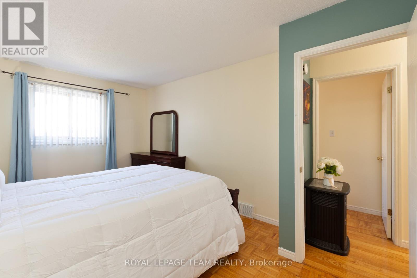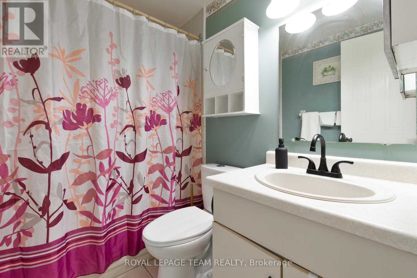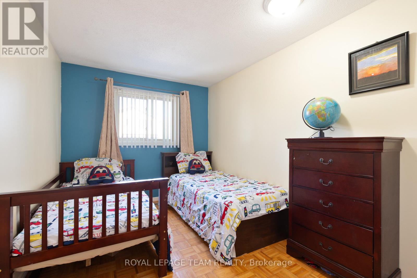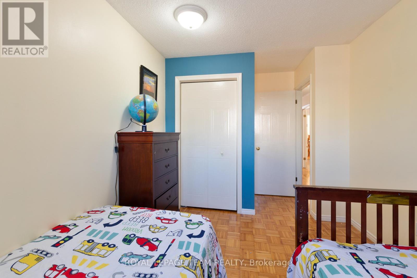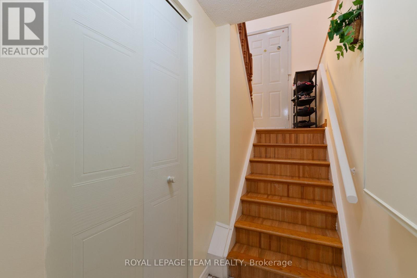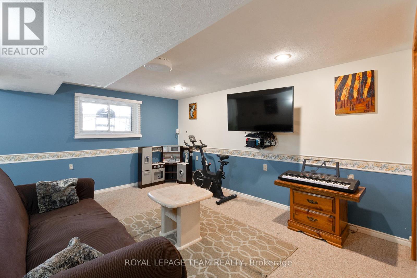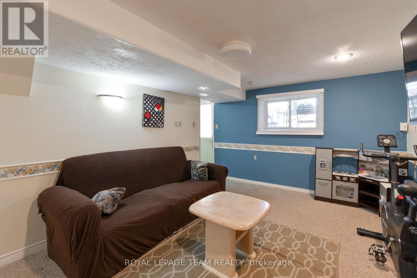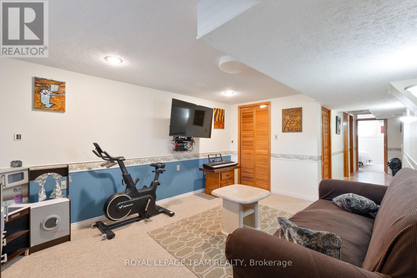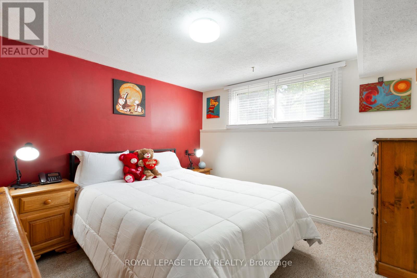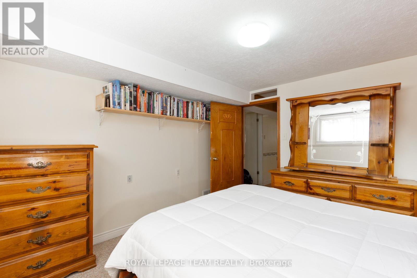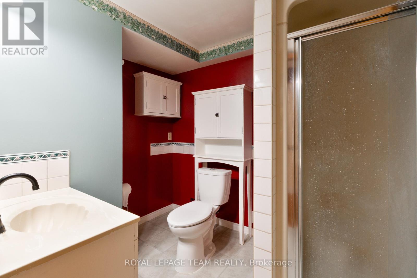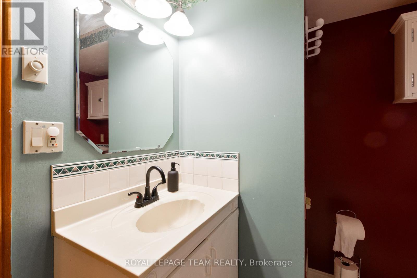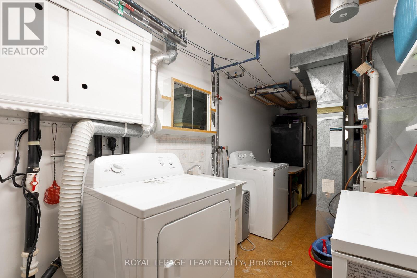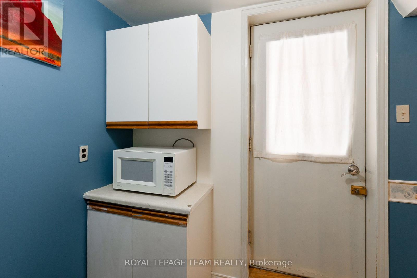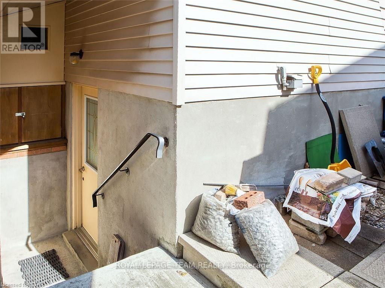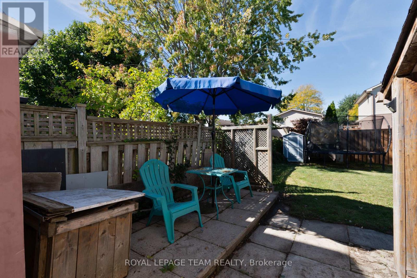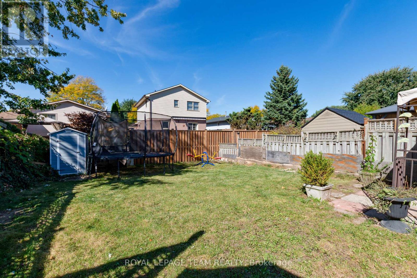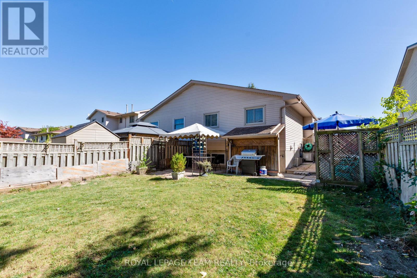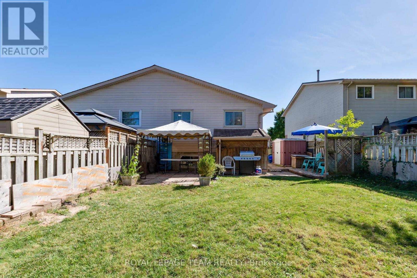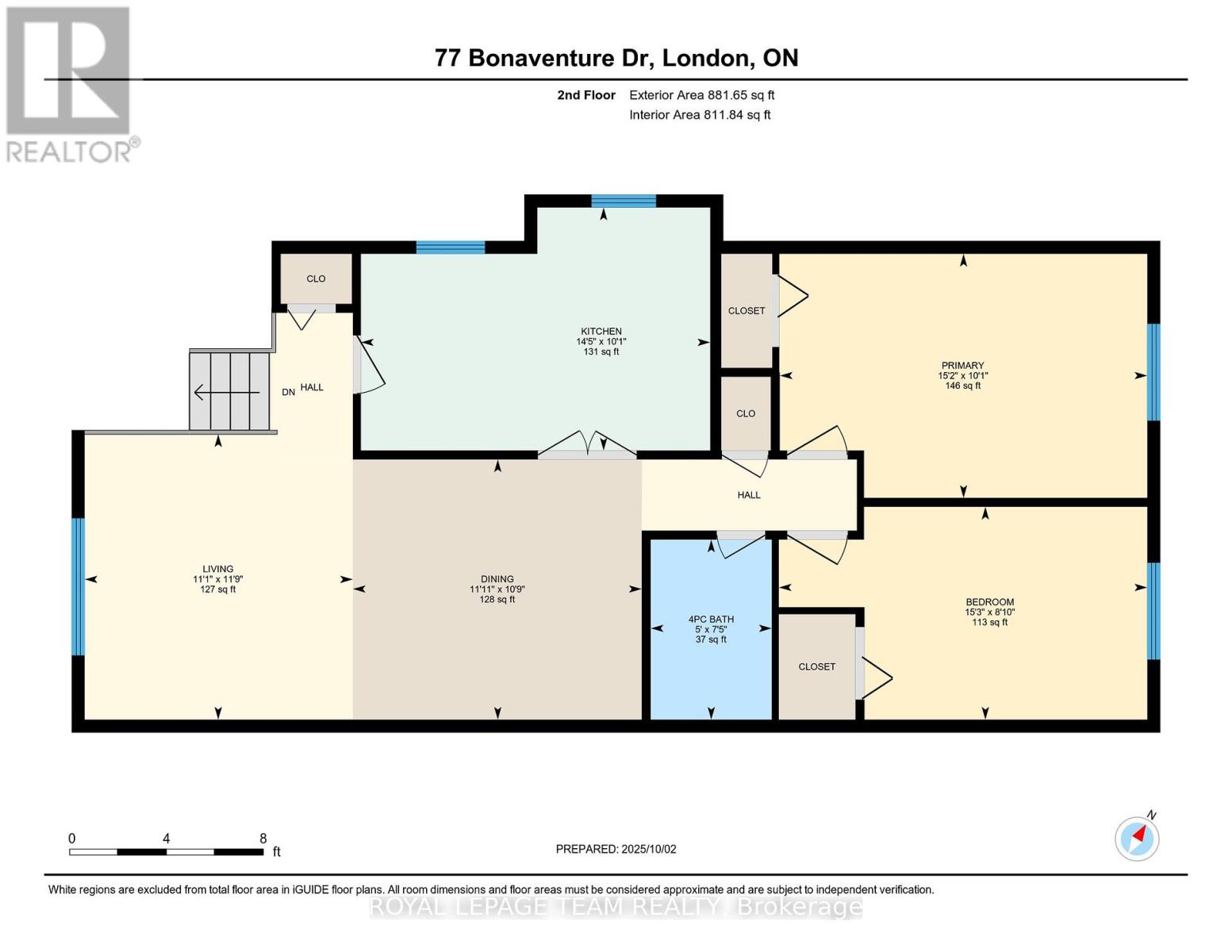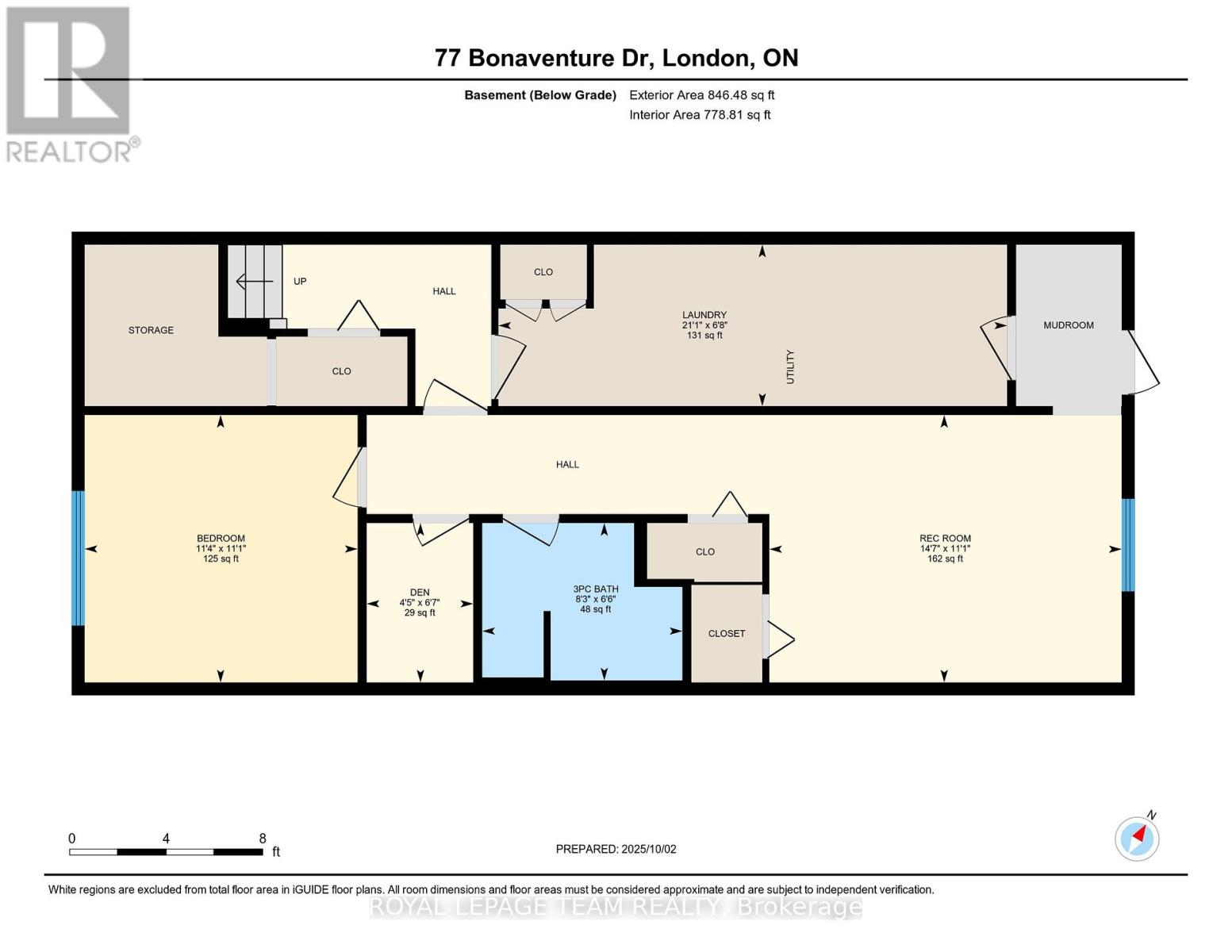3 Bedroom
2 Bathroom
700 - 1,100 ft2
Bungalow
Central Air Conditioning
Forced Air
$507,000
Charming raised bungalow in a prime location! Offering 3 bedrooms and 2 full baths, this home is designed for both comfort and function. The main floor welcomes you with a bright living/dining room and a well-sized kitchen with island and French door entry. Downstairs youll find a spacious rec room, additional bedroom, and full bath, with a separate entry that provides great in-law suite potential. Enjoy parking for 2 vehicles on the cement driveway (2018), and benefit from an owned hot water tank. Nestled near the 401, airport, shopping, schools, public library, and recreation facilities like swimming and rock climbing. Recent updates include roof & furnace (2018), new appliances & thermostat (2025), plus fresh paint. A wonderful opportunity not to be missed! (id:43934)
Property Details
|
MLS® Number
|
X12444876 |
|
Property Type
|
Single Family |
|
Neigbourhood
|
Argyle |
|
Community Name
|
East I |
|
Parking Space Total
|
2 |
Building
|
Bathroom Total
|
2 |
|
Bedrooms Above Ground
|
2 |
|
Bedrooms Below Ground
|
1 |
|
Bedrooms Total
|
3 |
|
Appliances
|
Water Heater, Dishwasher, Dryer, Stove, Washer, Refrigerator |
|
Architectural Style
|
Bungalow |
|
Basement Development
|
Finished |
|
Basement Features
|
Separate Entrance |
|
Basement Type
|
N/a (finished) |
|
Construction Style Attachment
|
Semi-detached |
|
Cooling Type
|
Central Air Conditioning |
|
Exterior Finish
|
Aluminum Siding, Brick |
|
Foundation Type
|
Concrete, Poured Concrete |
|
Heating Fuel
|
Natural Gas |
|
Heating Type
|
Forced Air |
|
Stories Total
|
1 |
|
Size Interior
|
700 - 1,100 Ft2 |
|
Type
|
House |
|
Utility Water
|
Municipal Water |
Parking
Land
|
Acreage
|
No |
|
Sewer
|
Sanitary Sewer |
|
Size Irregular
|
30.4 X 110 Acre |
|
Size Total Text
|
30.4 X 110 Acre |
Rooms
| Level |
Type |
Length |
Width |
Dimensions |
|
Basement |
Library |
6.43 m |
2.04 m |
6.43 m x 2.04 m |
|
Basement |
Bedroom 3 |
3.34 m |
3.38 m |
3.34 m x 3.38 m |
|
Basement |
Recreational, Games Room |
4.45 m |
3.38 m |
4.45 m x 3.38 m |
|
Basement |
Den |
1.35 m |
2.01 m |
1.35 m x 2.01 m |
|
Basement |
Bathroom |
2.53 m |
1.99 m |
2.53 m x 1.99 m |
|
Main Level |
Living Room |
3.38 m |
3.59 m |
3.38 m x 3.59 m |
|
Main Level |
Dining Room |
3.64 m |
3.28 m |
3.64 m x 3.28 m |
|
Main Level |
Kitchen |
4.4 m |
3.06 m |
4.4 m x 3.06 m |
|
Main Level |
Primary Bedroom |
4.63 m |
3.07 m |
4.63 m x 3.07 m |
|
Main Level |
Bedroom 2 |
4.64 m |
2.81 m |
4.64 m x 2.81 m |
|
Main Level |
Bathroom |
1.52 m |
2.27 m |
1.52 m x 2.27 m |
https://www.realtor.ca/real-estate/28951877/77-bonaventure-drive-london-east-east-i-east-i


