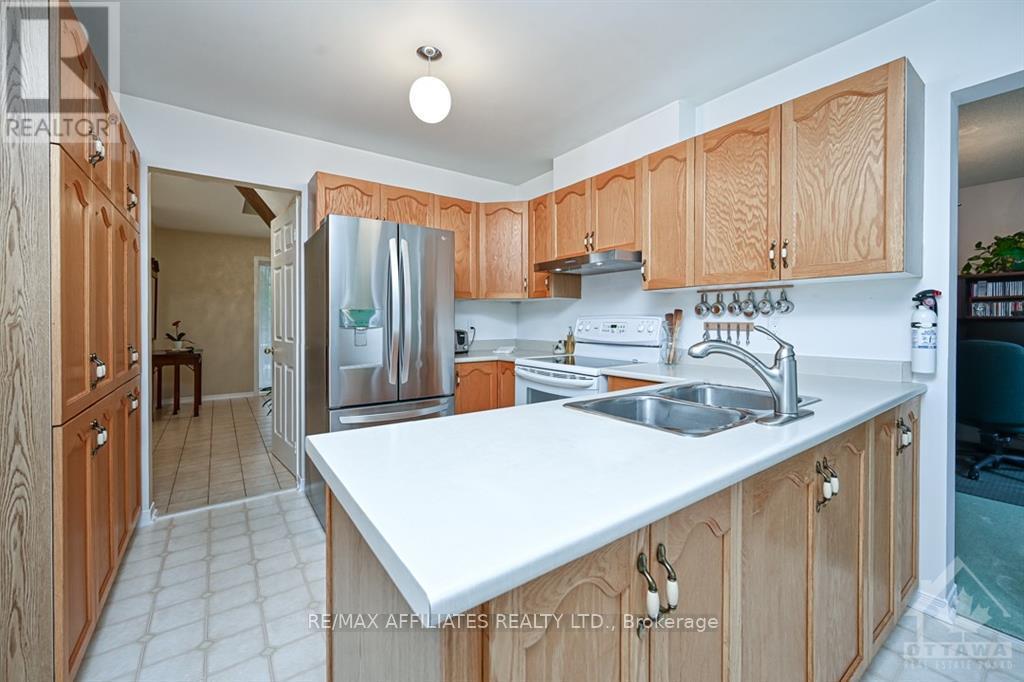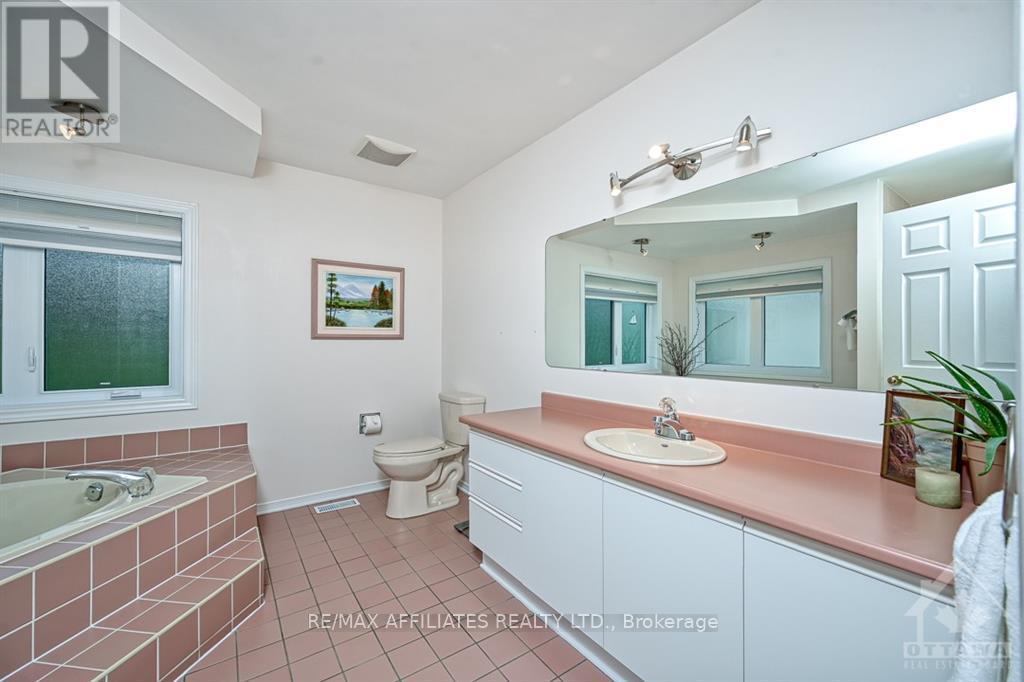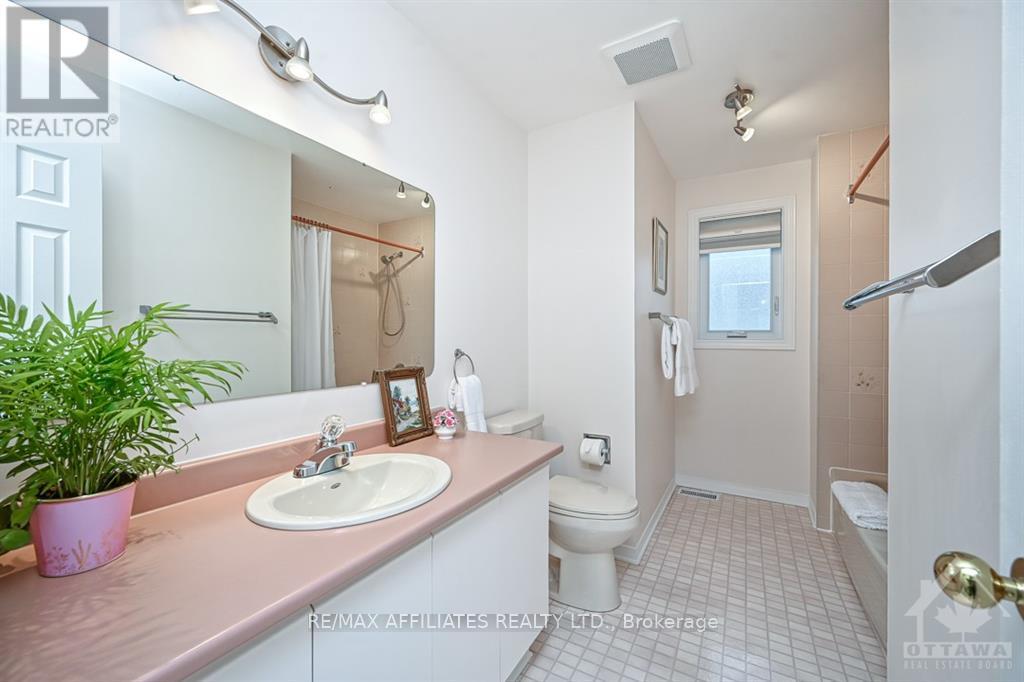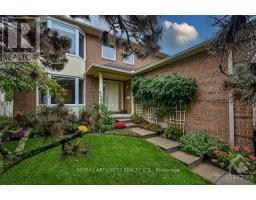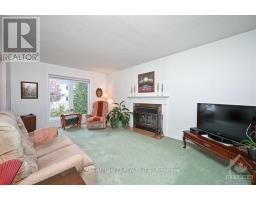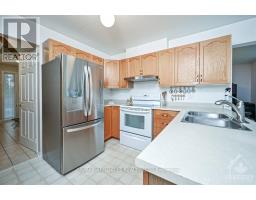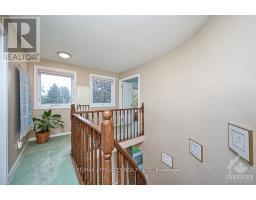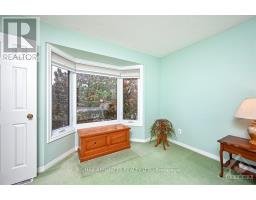4 Bedroom
3 Bathroom
1999.983 - 2499.9795 sqft
Fireplace
Central Air Conditioning
Forced Air
$799,900
Flooring: Tile, Flooring: Vinyl, 4 Bedroom, 3 bathroom classic brick front, beautiful landscaping deep in the neighbourhood of Fallingbrook. Covered front verandah, classic spacious foyer with tile floors, open living/dining room with bay window, spacious kitchen w/eat-in area, wall pantry & panoramic windows including a patio door & 2 side windows to the private yard. Family room w/wood burning fireplace. Main floor laundry/mudroom w/side door, closet and inside access from garage. 2 pc powder rm. Curved staircase to 2nd level. Sitting area w/large windows and Romeo & Juliet overlook. Large Primary bedroom w/4 piece ensuite & walk-in closet. 3 good sized bedrooms & 4 piece main bathroom. Basement is partially finished w/rec rm & workshop. Fully fenced Backyard offers a small pond/water feature & stunning perennial gardens. Fantastic location, close to great schools, parks, shops, recreation & transit. Approx 2125 sq ft as per builder plans. Driveway (2023), windows 2016, furnace & A/C 2014. 24 hr irrev on Offers, Flooring: Carpet Wall To Wall (id:43934)
Property Details
|
MLS® Number
|
X9520806 |
|
Property Type
|
Single Family |
|
Neigbourhood
|
Fallingbrook |
|
Community Name
|
1103 - Fallingbrook/Ridgemount |
|
AmenitiesNearBy
|
Public Transit, Park |
|
ParkingSpaceTotal
|
6 |
Building
|
BathroomTotal
|
3 |
|
BedroomsAboveGround
|
4 |
|
BedroomsTotal
|
4 |
|
Amenities
|
Fireplace(s) |
|
Appliances
|
Dryer, Hood Fan, Refrigerator, Stove, Washer |
|
BasementDevelopment
|
Partially Finished |
|
BasementType
|
Full (partially Finished) |
|
ConstructionStyleAttachment
|
Detached |
|
CoolingType
|
Central Air Conditioning |
|
ExteriorFinish
|
Brick |
|
FireplacePresent
|
Yes |
|
FireplaceTotal
|
1 |
|
FoundationType
|
Concrete |
|
HalfBathTotal
|
1 |
|
HeatingFuel
|
Natural Gas |
|
HeatingType
|
Forced Air |
|
StoriesTotal
|
2 |
|
SizeInterior
|
1999.983 - 2499.9795 Sqft |
|
Type
|
House |
|
UtilityWater
|
Municipal Water |
Parking
|
Attached Garage
|
|
|
Inside Entry
|
|
Land
|
Acreage
|
No |
|
FenceType
|
Fenced Yard |
|
LandAmenities
|
Public Transit, Park |
|
Sewer
|
Sanitary Sewer |
|
SizeDepth
|
101 Ft ,8 In |
|
SizeFrontage
|
56 Ft ,7 In |
|
SizeIrregular
|
56.6 X 101.7 Ft ; 1 |
|
SizeTotalText
|
56.6 X 101.7 Ft ; 1 |
|
ZoningDescription
|
Residential |
Rooms
| Level |
Type |
Length |
Width |
Dimensions |
|
Second Level |
Primary Bedroom |
5.18 m |
3.47 m |
5.18 m x 3.47 m |
|
Second Level |
Sitting Room |
1.42 m |
3.35 m |
1.42 m x 3.35 m |
|
Second Level |
Bedroom |
3.47 m |
3.25 m |
3.47 m x 3.25 m |
|
Second Level |
Bedroom |
3.47 m |
3.25 m |
3.47 m x 3.25 m |
|
Second Level |
Bedroom |
3.35 m |
3.04 m |
3.35 m x 3.04 m |
|
Basement |
Recreational, Games Room |
6.22 m |
5.41 m |
6.22 m x 5.41 m |
|
Main Level |
Living Room |
4.97 m |
3.42 m |
4.97 m x 3.42 m |
|
Main Level |
Dining Room |
3.5 m |
3.42 m |
3.5 m x 3.42 m |
|
Main Level |
Kitchen |
3.04 m |
2.89 m |
3.04 m x 2.89 m |
|
Main Level |
Family Room |
5.18 m |
3.42 m |
5.18 m x 3.42 m |
https://www.realtor.ca/real-estate/27469535/763-montcrest-drive-ottawa-1103-fallingbrookridgemount









