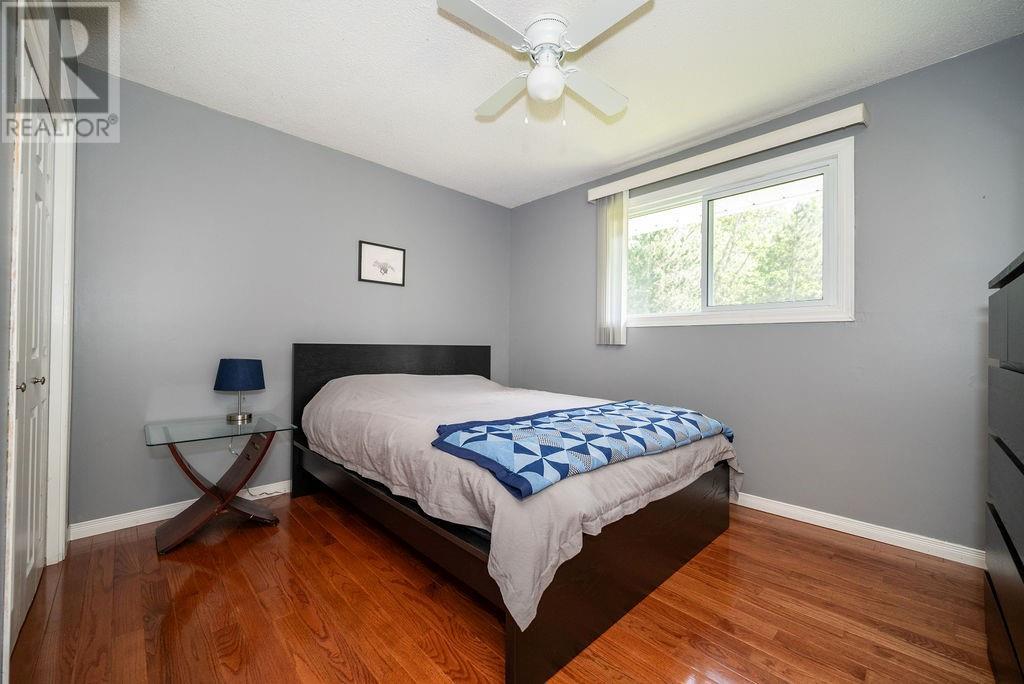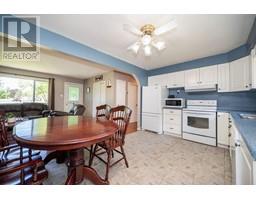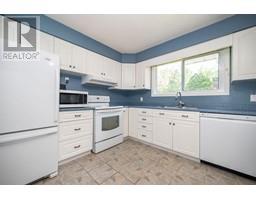3 Bedroom
1 Bathroom
Bungalow
Fireplace
Central Air Conditioning
Forced Air, Other
$374,900
Affordable, well kept move in ready home for sale in Petawawa! Located in quiet neighbbourhood conveniently in between Pembroke and the Base (Pembroke address and low Petawawa taxes!) Situated on a beautiful large lot offering so much space to play or relax! Featuring bright open concept main living area with a spacious eat-in kitchen, all appliances are included, hardwood throughout the main level including in the 3 bedrooms, updated main bathroom, the covered deck at the back overlooks the huge yard! The cozy lower level features a pellet stove in the family room, newer vinyl flooring, lots of storage space and a finished laundry room - the washer and dryer are both included. New shingles were installed in 2021 and the furnace was replaced in 2019. All offers must contain a 24 hour irrevocable. (id:43934)
Property Details
|
MLS® Number
|
1395229 |
|
Property Type
|
Single Family |
|
Neigbourhood
|
Golf Course Rd |
|
Amenities Near By
|
Recreation Nearby, Water Nearby |
|
Communication Type
|
Cable Internet Access, Internet Access |
|
Community Features
|
Family Oriented |
|
Parking Space Total
|
4 |
Building
|
Bathroom Total
|
1 |
|
Bedrooms Above Ground
|
3 |
|
Bedrooms Total
|
3 |
|
Appliances
|
Refrigerator, Dishwasher, Dryer, Hood Fan, Stove, Washer |
|
Architectural Style
|
Bungalow |
|
Basement Development
|
Partially Finished |
|
Basement Type
|
Full (partially Finished) |
|
Constructed Date
|
1969 |
|
Construction Style Attachment
|
Detached |
|
Cooling Type
|
Central Air Conditioning |
|
Exterior Finish
|
Brick, Siding |
|
Fireplace Present
|
Yes |
|
Fireplace Total
|
1 |
|
Flooring Type
|
Hardwood, Tile, Vinyl |
|
Foundation Type
|
Block |
|
Heating Fuel
|
Natural Gas |
|
Heating Type
|
Forced Air, Other |
|
Stories Total
|
1 |
|
Type
|
House |
|
Utility Water
|
Municipal Water |
Parking
Land
|
Acreage
|
No |
|
Land Amenities
|
Recreation Nearby, Water Nearby |
|
Sewer
|
Septic System |
|
Size Depth
|
188 Ft ,6 In |
|
Size Frontage
|
85 Ft |
|
Size Irregular
|
85 Ft X 188.5 Ft (irregular Lot) |
|
Size Total Text
|
85 Ft X 188.5 Ft (irregular Lot) |
|
Zoning Description
|
Residential |
Rooms
| Level |
Type |
Length |
Width |
Dimensions |
|
Basement |
Family Room/fireplace |
|
|
17'6" x 11'0" |
|
Basement |
Laundry Room |
|
|
5'3" x 7'6" |
|
Main Level |
Bedroom |
|
|
9'5" x 9'0" |
|
Main Level |
Bedroom |
|
|
10'0" x 8'3" |
|
Main Level |
Kitchen |
|
|
9'8" x 16'0" |
|
Main Level |
Living Room |
|
|
13'2" x 15'1" |
|
Main Level |
Primary Bedroom |
|
|
9'9" x 11'9" |
|
Main Level |
Full Bathroom |
|
|
10'1" x 4'9" |
https://www.realtor.ca/real-estate/26975206/762-mcguire-street-pembroke-golf-course-rd





























































