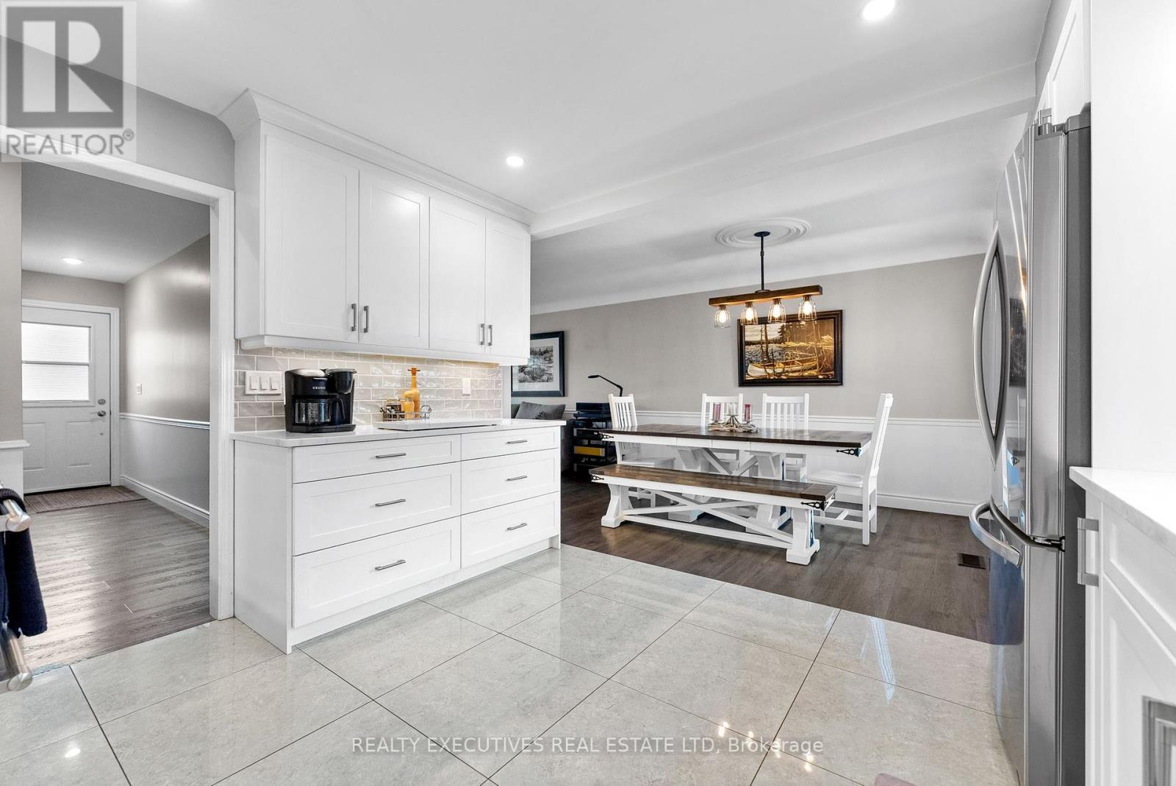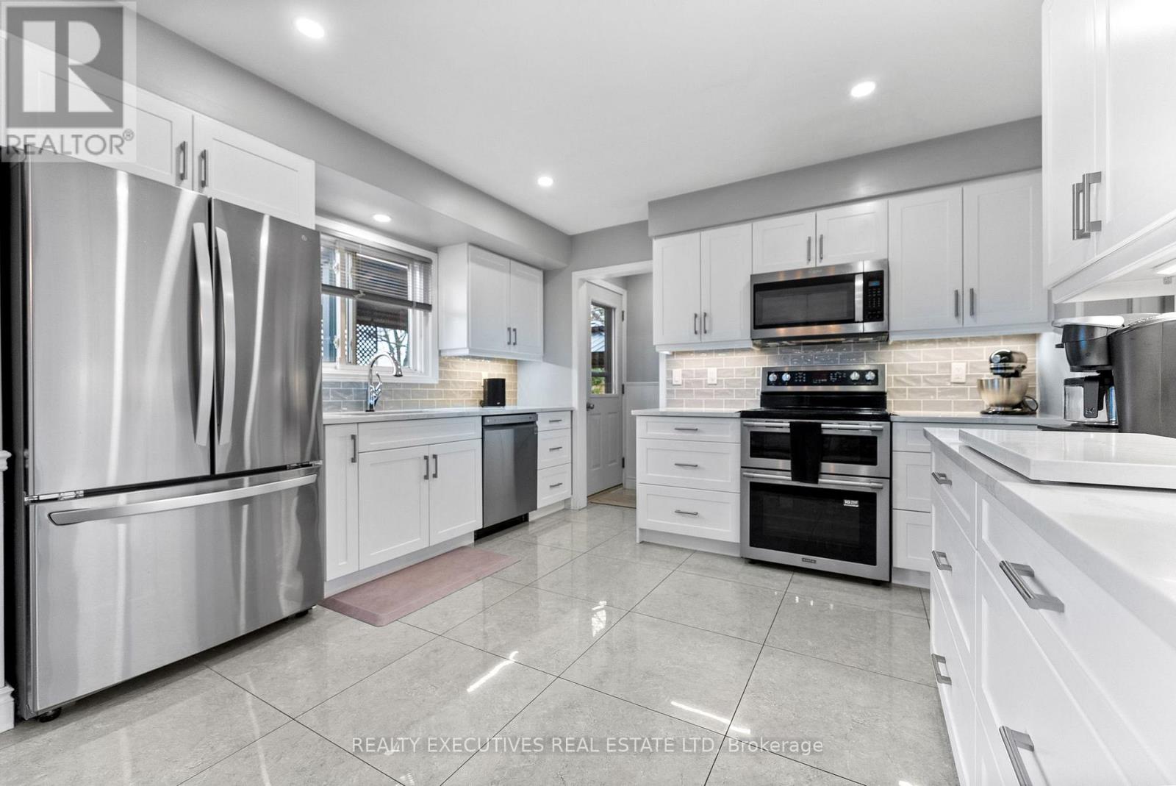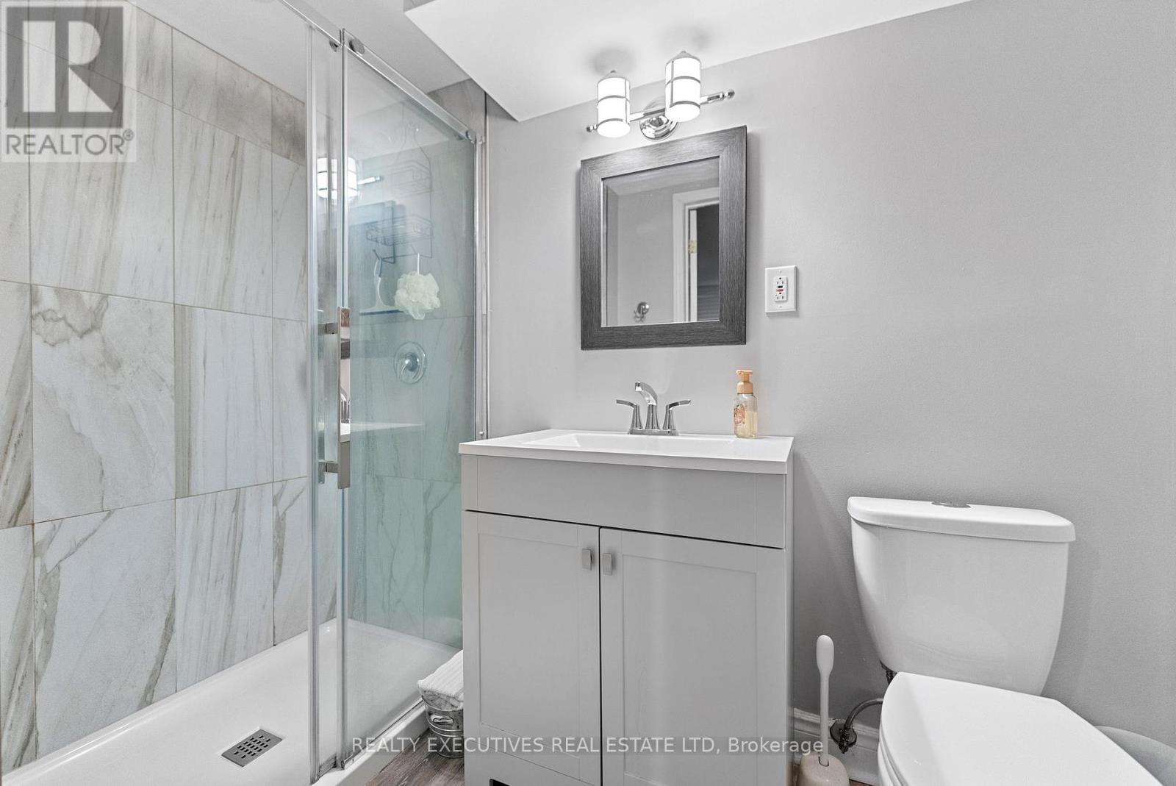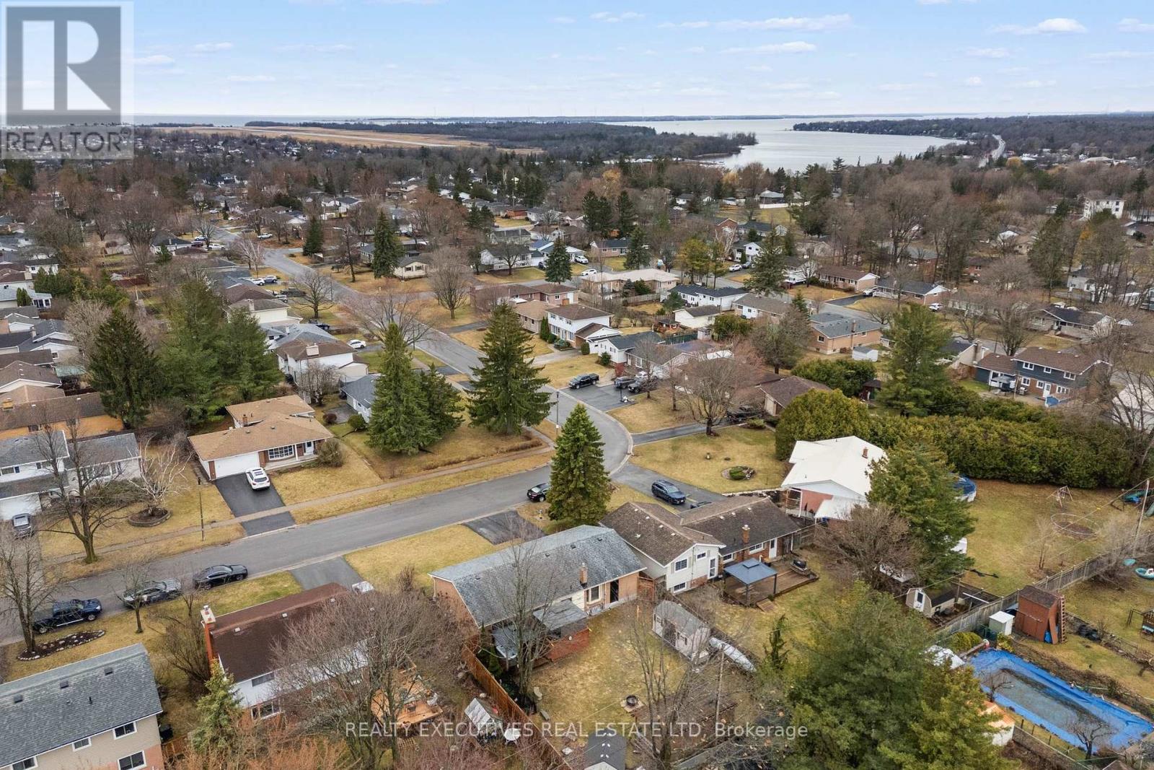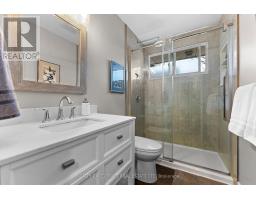5 Bedroom
2 Bathroom
1,100 - 1,500 ft2
Bungalow
Fireplace
Central Air Conditioning
Forced Air
$649,000
This beautifully renovated bungalow, updated in 2020, combines modern comfort with stylish finishes. The open concept kitchen features granite countertops, a built-in dishwasher, and ample cabinet space, perfect for cooking and entertaining. The main floor includes spacious living and dining areas, a master suite with a pocket door to a private TV room (which can easily be converted back to a bedroom), an additional bedroom, and a 3-piece bathroom with a glass shower. The downstairs offers a cozy TV room with a natural gas stove, a bedroom with a 3-piece en-suite and walk-in closet, and an extra bedroom and/or office. With a separate side entrance and laundry room, the lower level can easily be converted into a rental suite or teen space. Other features include new vinyl flooring throughout, attic insulation, four new basement windows, and two modern 3-piece bathrooms with glass shower doors. The property also boasts a Man Cave garage, completed in 2023, with insulation, paneling, and a garage door opener. The front garden has solid stone landscaping, and the backyard is fully landscaped with a pergola, covered hot tub, and newly built lower deck (2024). This renovated bungalow offers a perfect blend of indoor and outdoor living, with the potential for additional income or a separate living area. Walking distance to schools and several parks! (id:43934)
Property Details
|
MLS® Number
|
X12065193 |
|
Property Type
|
Single Family |
|
Neigbourhood
|
Bayridge West |
|
Community Name
|
37 - South of Taylor-Kidd Blvd |
|
Amenities Near By
|
Schools, Park, Public Transit |
|
Features
|
Flat Site, Gazebo |
|
Parking Space Total
|
4 |
|
Structure
|
Shed |
Building
|
Bathroom Total
|
2 |
|
Bedrooms Above Ground
|
3 |
|
Bedrooms Below Ground
|
2 |
|
Bedrooms Total
|
5 |
|
Age
|
51 To 99 Years |
|
Amenities
|
Fireplace(s) |
|
Appliances
|
Dishwasher, Microwave, Oven, Stove, Refrigerator |
|
Architectural Style
|
Bungalow |
|
Basement Development
|
Finished |
|
Basement Type
|
Full (finished) |
|
Construction Status
|
Insulation Upgraded |
|
Construction Style Attachment
|
Detached |
|
Cooling Type
|
Central Air Conditioning |
|
Exterior Finish
|
Aluminum Siding, Brick |
|
Fireplace Present
|
Yes |
|
Fireplace Total
|
1 |
|
Foundation Type
|
Block |
|
Heating Fuel
|
Natural Gas |
|
Heating Type
|
Forced Air |
|
Stories Total
|
1 |
|
Size Interior
|
1,100 - 1,500 Ft2 |
|
Type
|
House |
|
Utility Water
|
Municipal Water |
Parking
Land
|
Acreage
|
No |
|
Fence Type
|
Fenced Yard |
|
Land Amenities
|
Schools, Park, Public Transit |
|
Sewer
|
Sanitary Sewer |
|
Size Depth
|
120 Ft |
|
Size Frontage
|
60 Ft |
|
Size Irregular
|
60 X 120 Ft |
|
Size Total Text
|
60 X 120 Ft|under 1/2 Acre |
|
Zoning Description
|
Residential |
Rooms
| Level |
Type |
Length |
Width |
Dimensions |
|
Basement |
Office |
3.01 m |
5 m |
3.01 m x 5 m |
|
Basement |
Laundry Room |
4.33 m |
2.99 m |
4.33 m x 2.99 m |
|
Basement |
Bedroom 5 |
3.76 m |
4 m |
3.76 m x 4 m |
|
Basement |
Bathroom |
2.71 m |
1.45 m |
2.71 m x 1.45 m |
|
Basement |
Recreational, Games Room |
8.13 m |
3 m |
8.13 m x 3 m |
|
Basement |
Bedroom 4 |
3.76 m |
3.74 m |
3.76 m x 3.74 m |
|
Main Level |
Living Room |
5.32 m |
3.97 m |
5.32 m x 3.97 m |
|
Main Level |
Kitchen |
3.43 m |
3.13 m |
3.43 m x 3.13 m |
|
Main Level |
Dining Room |
3.59 m |
2 m |
3.59 m x 2 m |
|
Main Level |
Foyer |
4.9 m |
1 m |
4.9 m x 1 m |
|
Main Level |
Primary Bedroom |
3.93 m |
3.32 m |
3.93 m x 3.32 m |
|
Main Level |
Bedroom 2 |
3.93 m |
3.3 m |
3.93 m x 3.3 m |
|
Main Level |
Bedroom 3 |
3.18 m |
2 m |
3.18 m x 2 m |
|
Main Level |
Bathroom |
2.79 m |
1.5 m |
2.79 m x 1.5 m |
Utilities
|
Cable
|
Available |
|
Sewer
|
Installed |
https://www.realtor.ca/real-estate/28127853/761-sussex-boulevard-kingston-37-south-of-taylor-kidd-blvd-37-south-of-taylor-kidd-blvd














