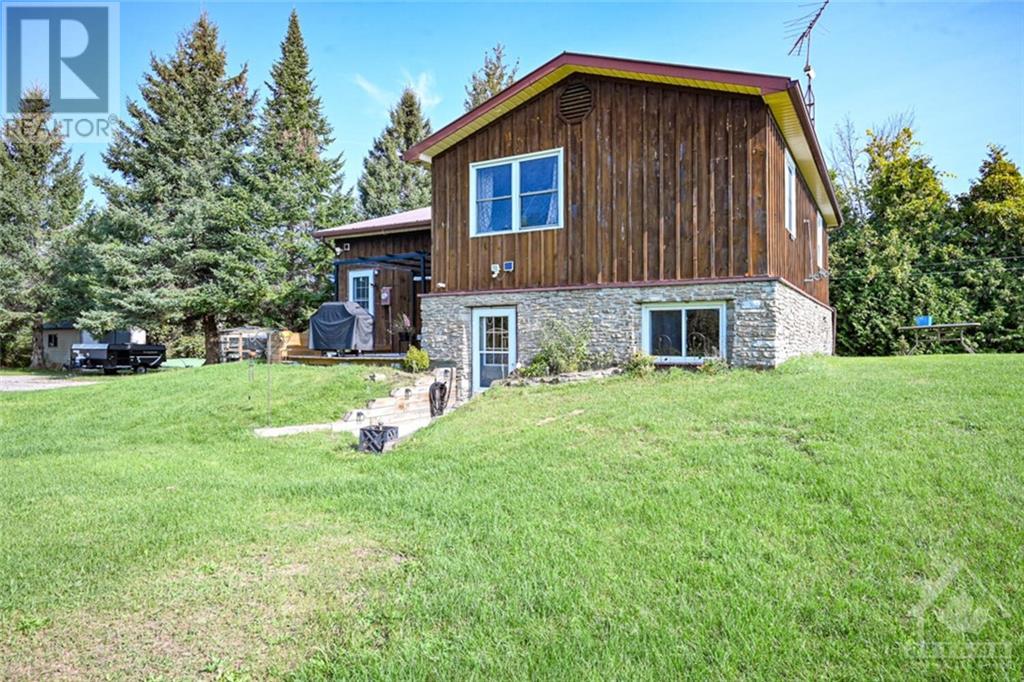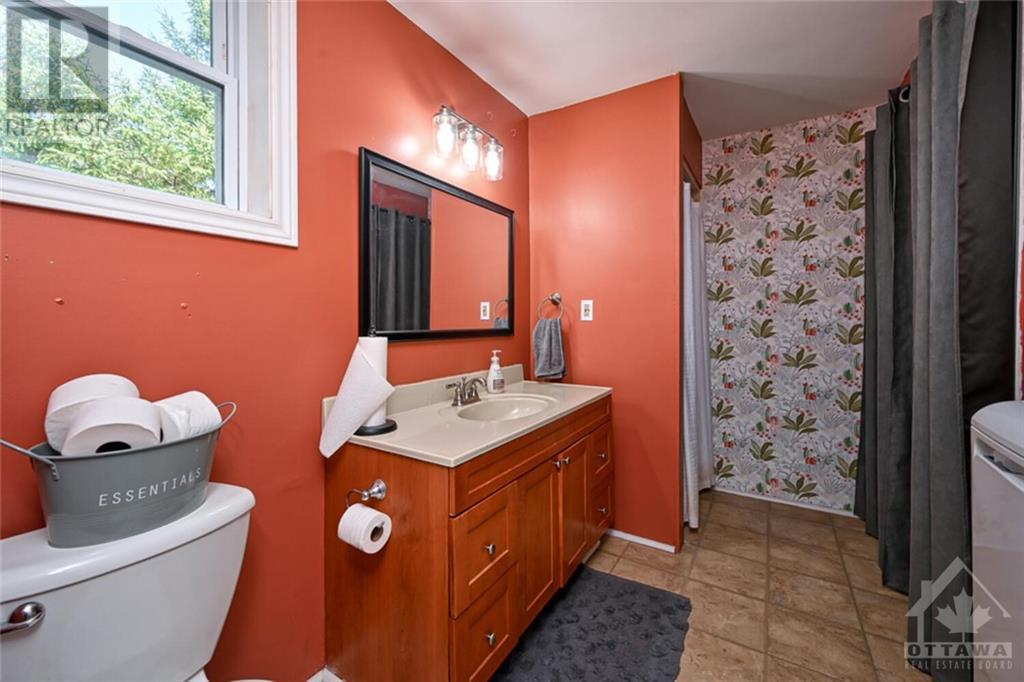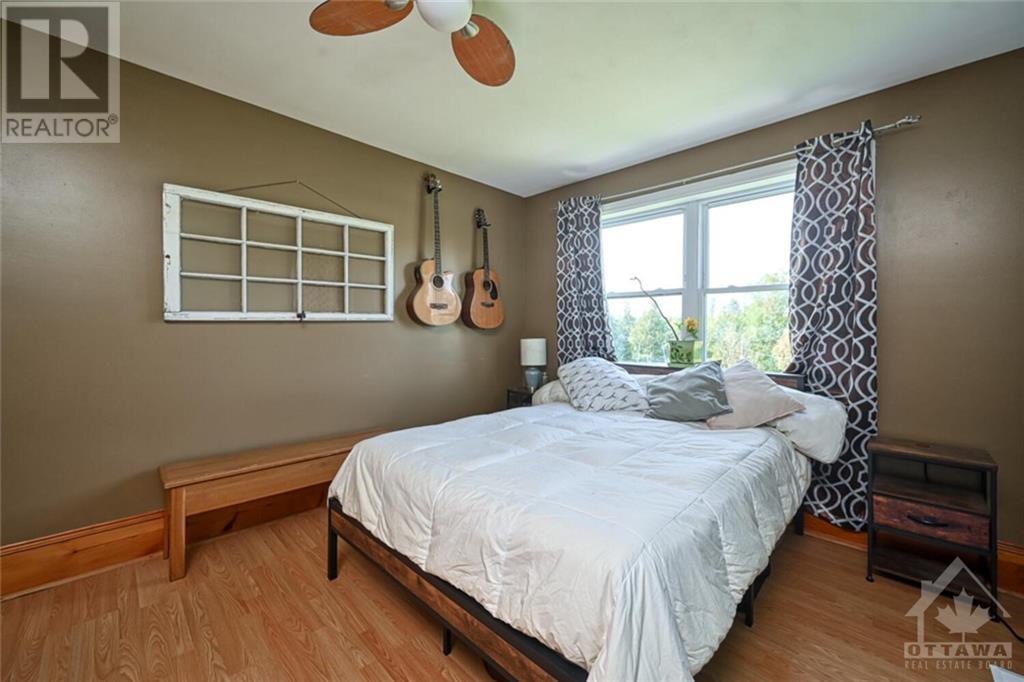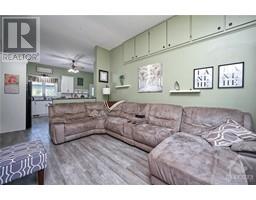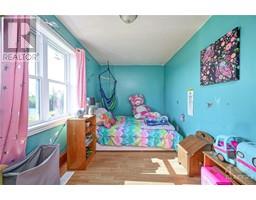3 Bedroom
2 Bathroom
Bungalow
Central Air Conditioning
Forced Air
Acreage
Land / Yard Lined With Hedges, Landscaped
$524,900
3 (plus potentially 4th ) bedroom Country retreat on a private lot close to Smiths Falls, this back split bungalow is ready for you to just move in. Unique layout featuring a lovely updated kitchen designed for family & entertaining. Main floor living room lots of room for family nights in. Main floor also features laundry and a full bath. Back/side split takes you up to 3 very good sized bedrooms & an over sized bathroom, lower level has a huge finished family room plus a 4th bdrm or den/office (no closet) and a basement walkout. Propane furnace new in 2016, central air in 2022.Unique layout and private acre lot has a large storage shed, chicken coop, garden beds and a great yard set up for family enjoyment. A drive-by isn't enough, you have to see inside because the house is much bigger than it looks. (laundry is in main bath) (id:43934)
Property Details
|
MLS® Number
|
1411660 |
|
Property Type
|
Single Family |
|
Neigbourhood
|
MONTAGUE |
|
CommunicationType
|
Internet Access |
|
CommunityFeatures
|
Family Oriented |
|
ParkingSpaceTotal
|
10 |
|
Structure
|
Deck |
Building
|
BathroomTotal
|
2 |
|
BedroomsAboveGround
|
3 |
|
BedroomsTotal
|
3 |
|
Appliances
|
Refrigerator, Dishwasher, Stove, Washer |
|
ArchitecturalStyle
|
Bungalow |
|
BasementDevelopment
|
Finished |
|
BasementType
|
Full (finished) |
|
ConstructionStyleAttachment
|
Detached |
|
CoolingType
|
Central Air Conditioning |
|
ExteriorFinish
|
Wood |
|
FlooringType
|
Mixed Flooring |
|
FoundationType
|
Wood |
|
HeatingFuel
|
Propane |
|
HeatingType
|
Forced Air |
|
StoriesTotal
|
1 |
|
Type
|
House |
|
UtilityWater
|
Drilled Well |
Parking
Land
|
Acreage
|
Yes |
|
LandscapeFeatures
|
Land / Yard Lined With Hedges, Landscaped |
|
Sewer
|
Septic System |
|
SizeDepth
|
224 Ft |
|
SizeFrontage
|
253 Ft |
|
SizeIrregular
|
1.3 |
|
SizeTotal
|
1.3 Ac |
|
SizeTotalText
|
1.3 Ac |
|
ZoningDescription
|
Residential |
Rooms
| Level |
Type |
Length |
Width |
Dimensions |
|
Second Level |
Full Bathroom |
|
|
8'11" x 11'0" |
|
Second Level |
Primary Bedroom |
|
|
15'0" x 7'10" |
|
Second Level |
Bedroom |
|
|
14'5" x 7'5" |
|
Second Level |
Bedroom |
|
|
14'5" x 7'5" |
|
Basement |
Family Room |
|
|
22'6" x 15'0" |
|
Basement |
Bedroom |
|
|
12'0" x 10'0" |
|
Basement |
Utility Room |
|
|
Measurements not available |
|
Basement |
Storage |
|
|
Measurements not available |
|
Main Level |
Kitchen |
|
|
16'10" x 17'8" |
|
Main Level |
Living Room |
|
|
10'11" x 15'0" |
|
Main Level |
Full Bathroom |
|
|
8'0" x 11'2" |
|
Main Level |
Laundry Room |
|
|
Measurements not available |
https://www.realtor.ca/real-estate/27403504/761-code-drive-montague-montague


