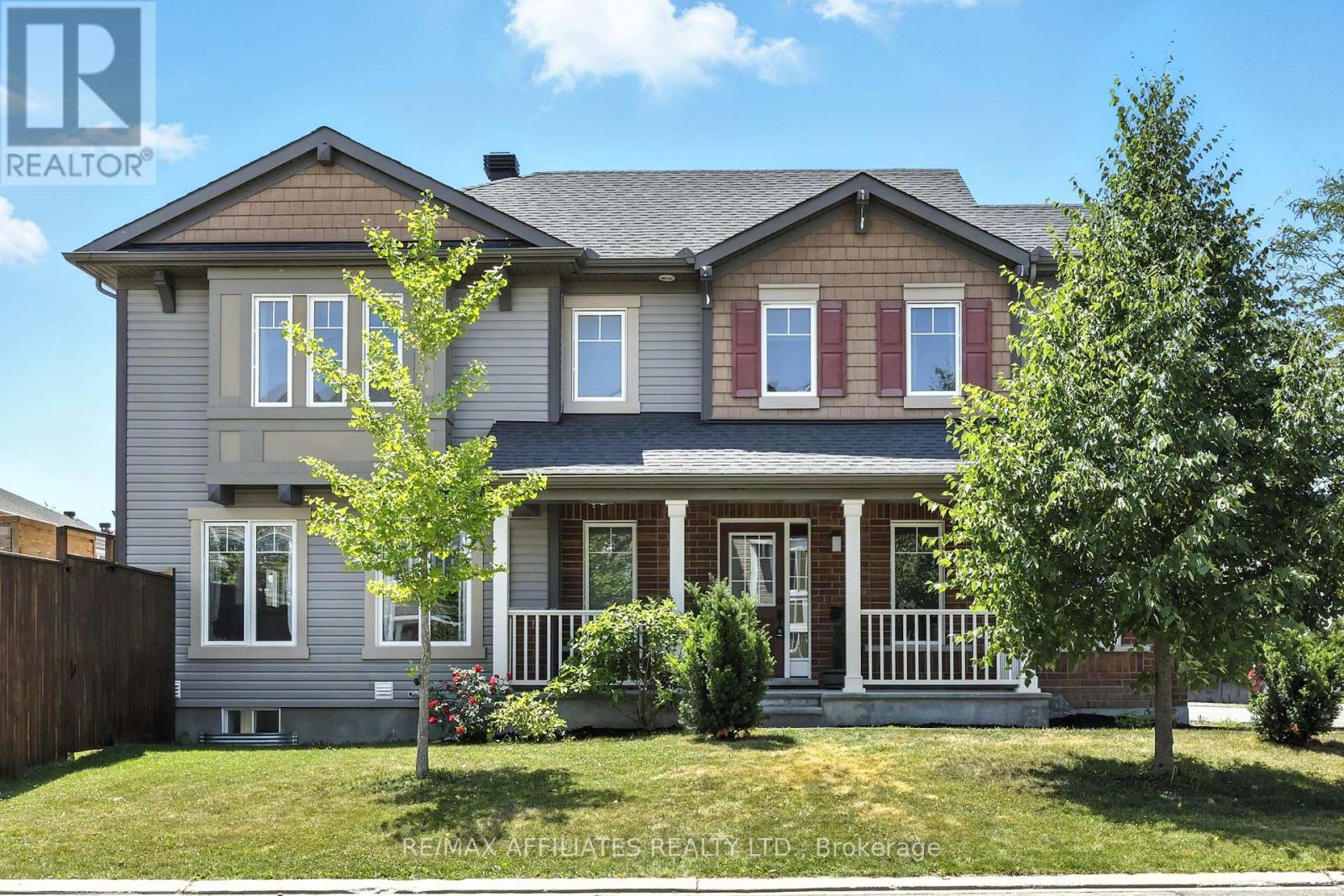3 Bedroom
4 Bathroom
1,500 - 2,000 ft2
Fireplace
Central Air Conditioning
Forced Air
$729,000
Welcome to comfort, space, and convenience! This beautiful end-unit home is nestled in a family-friendly neighbourhood in the heart of Stittsville. With its bright, open-concept living, dining, and kitchen area, it's the perfect setting for quality family time or entertaining guests. The main floor features a versatile bonus space that can be customized to suit your lifestyle ideal as a formal dining room, cozy living area, or home office. Upstairs, you'll find a spacious primary suite complete with a walk-in closet and a private en-suite bathroom. Two additional bedrooms, a bonus loft area, and a convenient second-floor laundry complete the upper level. The fully finished basement offers even more flexibility whether you need a recreation room, extra living space, or in-law accommodations, it includes a wet bar and a full bathroom to meet your needs. Step outside to a fully fenced backyard featuring a lovely patio and hot tub perfect for relaxing or entertaining outdoors. This home is just minutes from : shopping, gyms, Costco, Tanger Outlets, restaurants, schools, parks, and walking trails. It's also within walking distance of public transit and a short drive to Highway 417.With its immaculate condition and unbeatable location, this home is truly the perfect place to call your own! (id:43934)
Property Details
|
MLS® Number
|
X12255912 |
|
Property Type
|
Single Family |
|
Community Name
|
8211 - Stittsville (North) |
|
Parking Space Total
|
2 |
Building
|
Bathroom Total
|
4 |
|
Bedrooms Above Ground
|
3 |
|
Bedrooms Total
|
3 |
|
Appliances
|
Central Vacuum, Water Heater |
|
Basement Development
|
Finished |
|
Basement Type
|
N/a (finished) |
|
Construction Style Attachment
|
Attached |
|
Cooling Type
|
Central Air Conditioning |
|
Exterior Finish
|
Brick, Vinyl Siding |
|
Fireplace Present
|
Yes |
|
Foundation Type
|
Poured Concrete |
|
Half Bath Total
|
1 |
|
Heating Fuel
|
Natural Gas |
|
Heating Type
|
Forced Air |
|
Stories Total
|
2 |
|
Size Interior
|
1,500 - 2,000 Ft2 |
|
Type
|
Row / Townhouse |
|
Utility Water
|
Municipal Water |
Parking
Land
|
Acreage
|
No |
|
Sewer
|
Sanitary Sewer |
|
Size Depth
|
72 Ft ,1 In |
|
Size Frontage
|
30 Ft ,7 In |
|
Size Irregular
|
30.6 X 72.1 Ft |
|
Size Total Text
|
30.6 X 72.1 Ft |
Rooms
| Level |
Type |
Length |
Width |
Dimensions |
|
Second Level |
Primary Bedroom |
4.29 m |
4.11 m |
4.29 m x 4.11 m |
|
Second Level |
Bedroom |
3.65 m |
2.89 m |
3.65 m x 2.89 m |
|
Second Level |
Bedroom |
3.04 m |
3.96 m |
3.04 m x 3.96 m |
|
Second Level |
Loft |
3.47 m |
2.33 m |
3.47 m x 2.33 m |
|
Main Level |
Living Room |
4.26 m |
3.04 m |
4.26 m x 3.04 m |
|
Main Level |
Kitchen |
3.04 m |
2.69 m |
3.04 m x 2.69 m |
|
Main Level |
Dining Room |
3.04 m |
2.41 m |
3.04 m x 2.41 m |
https://www.realtor.ca/real-estate/28543969/760-maloja-way-ottawa-8211-stittsville-north

























































