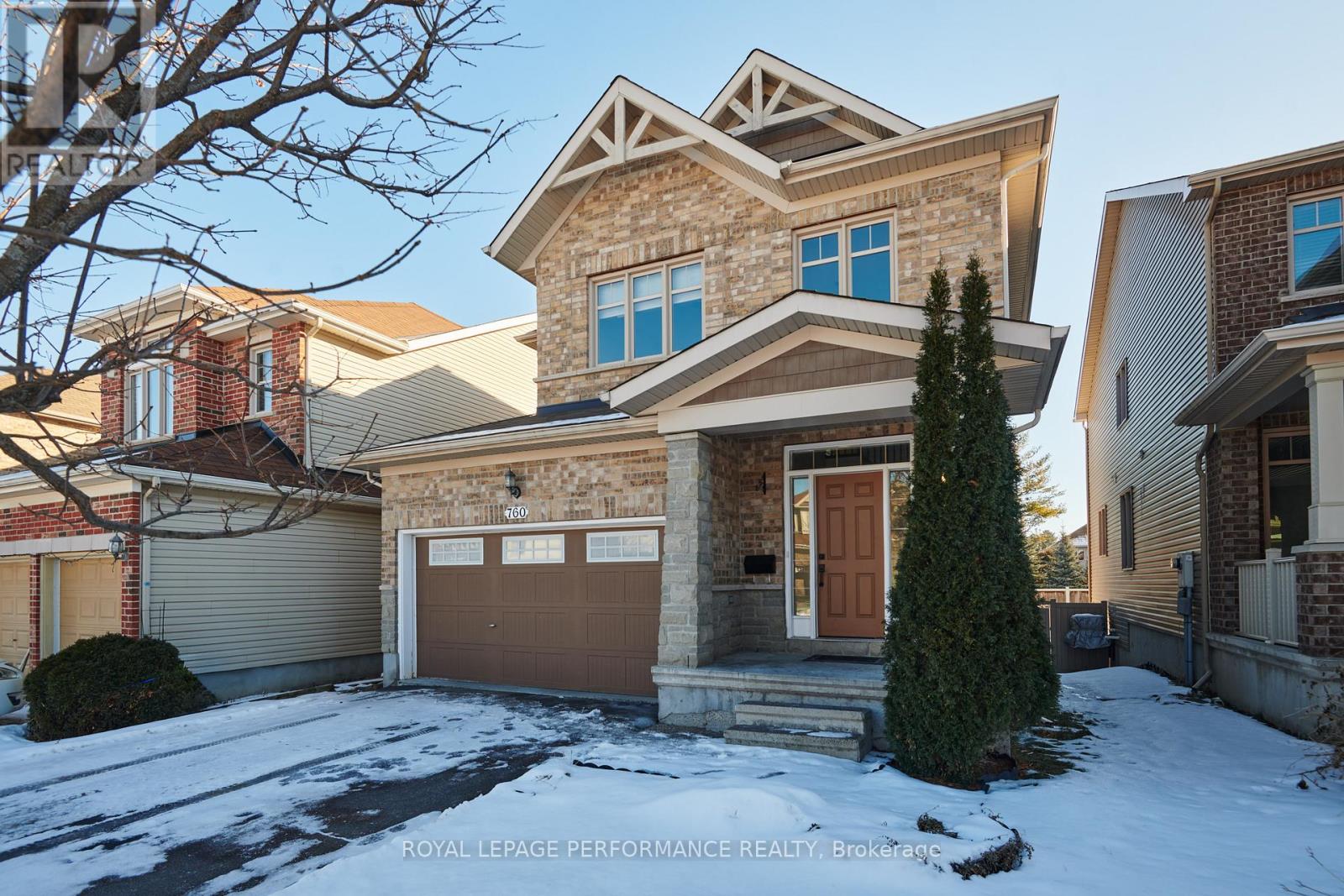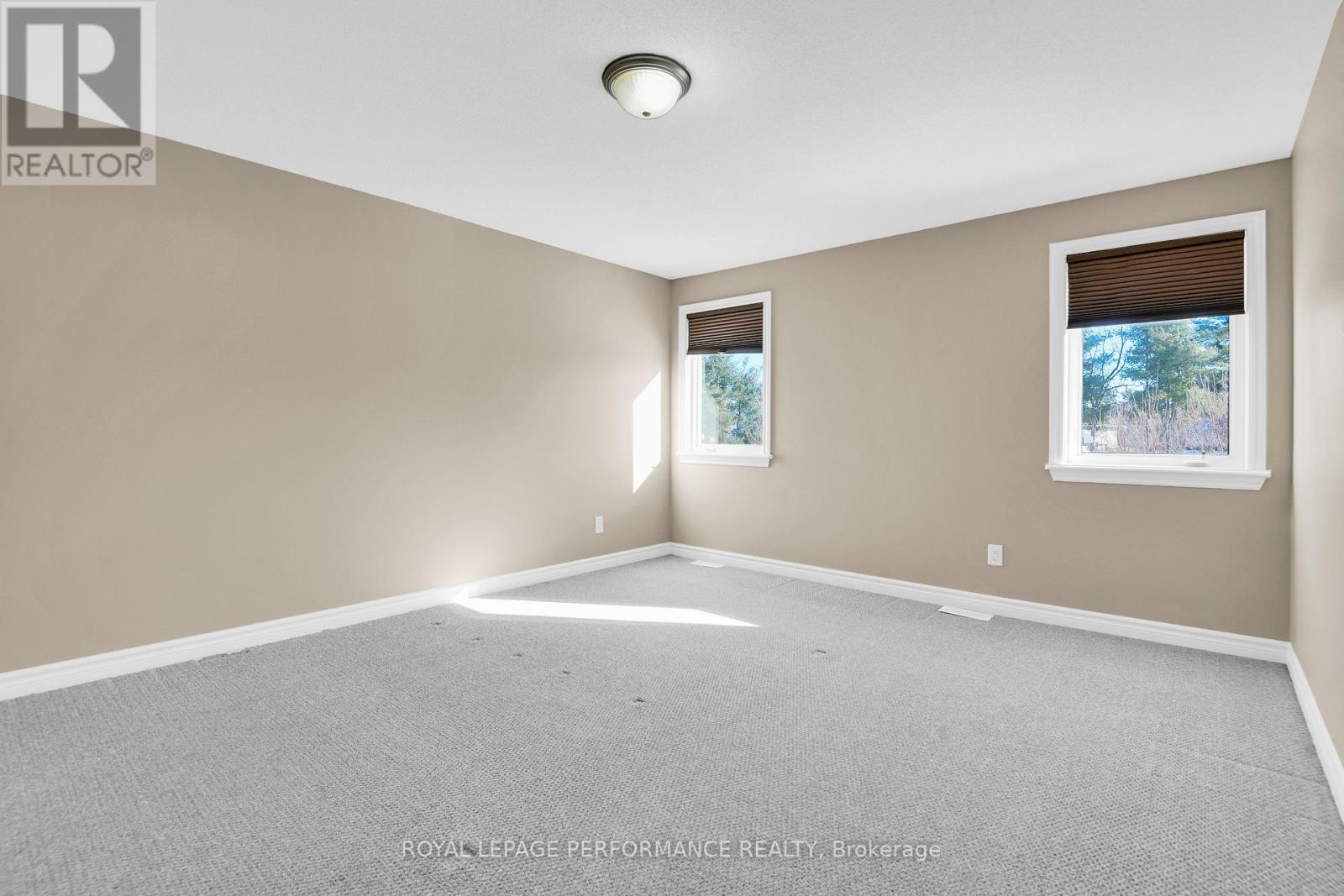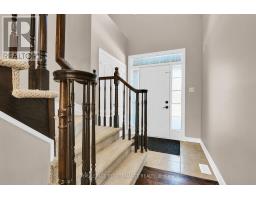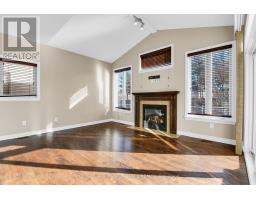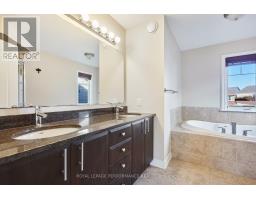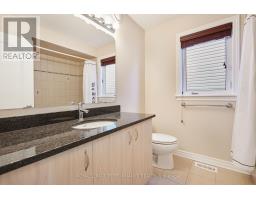3 Bedroom
3 Bathroom
2,500 - 3,000 ft2
Fireplace
Central Air Conditioning
Forced Air
$3,000 Monthly
Step into this contemporary Detached house located in the sought-after Kanata Lakes neighbourhood, offering a blend of modern comfort and prime location.Property Features3 spacious bedrooms, perfect for family living or a work-from-home setup.2 full bathrooms and a powder room, all designed with updated finishes.A double-car garage with ample space for parking and storage.Freshly painted interiors and brand-new recessed lighting on the main floor, creating a bright and inviting atmosphere.A large backyard, ideal for outdoor gatherings, gardening, or just relaxing.Open-concept kitchen with stainless steel appliances and a dining area that flows seamlessly into the living space. Neighbourhood HighlightsLocated in the highly desirable Kanata Lakes, this home is surrounded by conveniences and recreation:Top-rated schools, including St. Gabriel Elementary and All Saints High School .Close proximity to parks and nature trails, including Beaver Pond for scenic walks.Access to Kanata Golf & Country Club and Richcraft Recreation Complex for fitness and leisure.Shopping and dining at Centrum Plaza and Tanger Outlets, just minutes away.Easy commuting with public transit and nearby highway access.Whether you are looking for a peaceful retreat or a vibrant community, this home offers the best of both worlds. This stunning home wont last long schedule a viewing today! Snow Removal is included for the season! IT'S PET FRIENDLY (id:43934)
Property Details
|
MLS® Number
|
X11821916 |
|
Property Type
|
Single Family |
|
Community Name
|
9007 - Kanata - Kanata Lakes/Heritage Hills |
|
Features
|
In Suite Laundry |
|
Parking Space Total
|
6 |
Building
|
Bathroom Total
|
3 |
|
Bedrooms Above Ground
|
3 |
|
Bedrooms Total
|
3 |
|
Amenities
|
Fireplace(s) |
|
Appliances
|
Garage Door Opener Remote(s), Water Heater, Dishwasher, Dryer, Garage Door Opener, Refrigerator, Stove, Washer |
|
Basement Development
|
Unfinished |
|
Basement Type
|
N/a (unfinished) |
|
Construction Style Attachment
|
Detached |
|
Cooling Type
|
Central Air Conditioning |
|
Exterior Finish
|
Brick, Vinyl Siding |
|
Fireplace Present
|
Yes |
|
Foundation Type
|
Poured Concrete |
|
Heating Fuel
|
Natural Gas |
|
Heating Type
|
Forced Air |
|
Stories Total
|
2 |
|
Size Interior
|
2,500 - 3,000 Ft2 |
|
Type
|
House |
|
Utility Water
|
Municipal Water |
Parking
Land
|
Acreage
|
No |
|
Sewer
|
Sanitary Sewer |
Rooms
| Level |
Type |
Length |
Width |
Dimensions |
|
Second Level |
Primary Bedroom |
3.96 m |
4.87 m |
3.96 m x 4.87 m |
|
Second Level |
Bedroom 2 |
3.05 m |
3.97 m |
3.05 m x 3.97 m |
|
Second Level |
Bedroom 3 |
3.65 m |
3.65 m |
3.65 m x 3.65 m |
|
Second Level |
Bathroom |
|
|
Measurements not available |
|
Basement |
Laundry Room |
|
|
Measurements not available |
|
Main Level |
Living Room |
3.65 m |
6.09 m |
3.65 m x 6.09 m |
|
Main Level |
Family Room |
4.57 m |
3.65 m |
4.57 m x 3.65 m |
|
Main Level |
Kitchen |
3.96 m |
3.35 m |
3.96 m x 3.35 m |
|
Main Level |
Bathroom |
|
|
Measurements not available |
https://www.realtor.ca/real-estate/27699422/760-fletcher-circle-w-ottawa-9007-kanata-kanata-lakesheritage-hills



