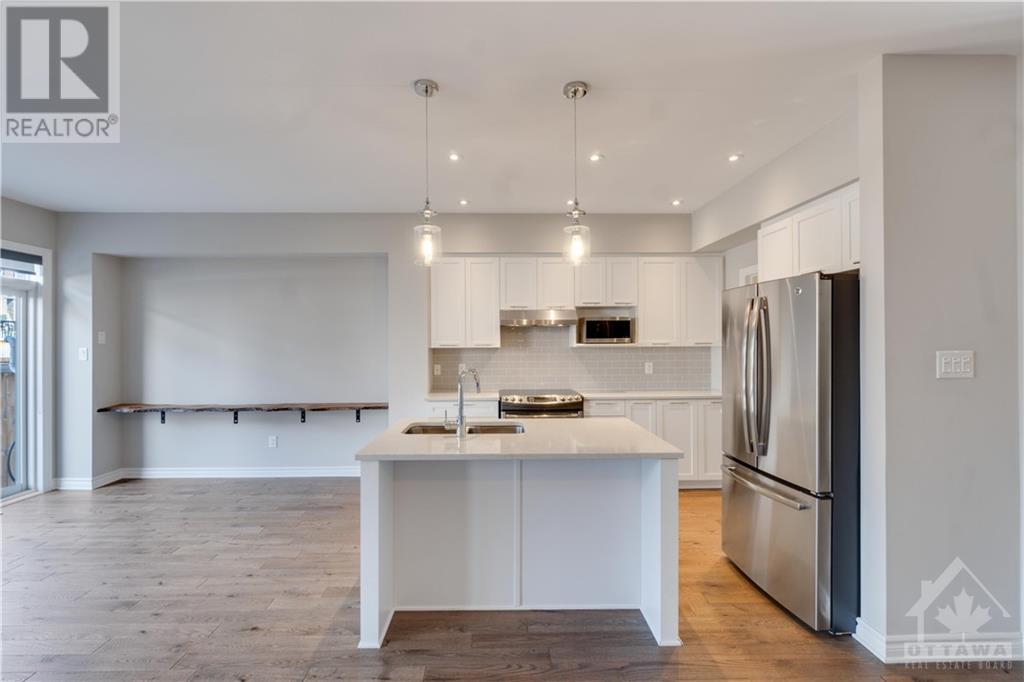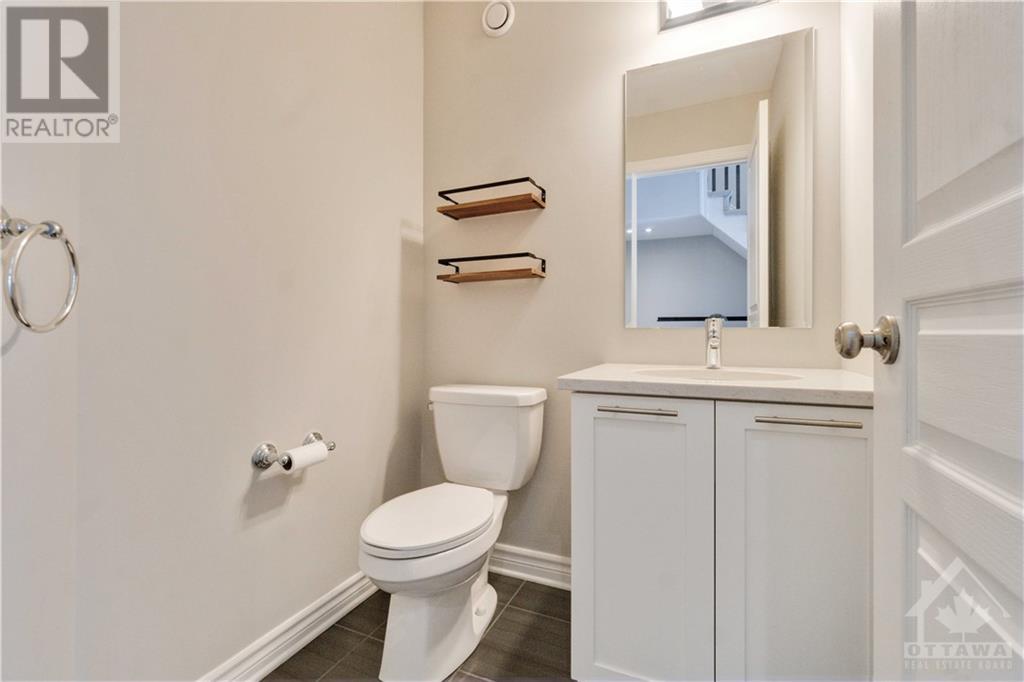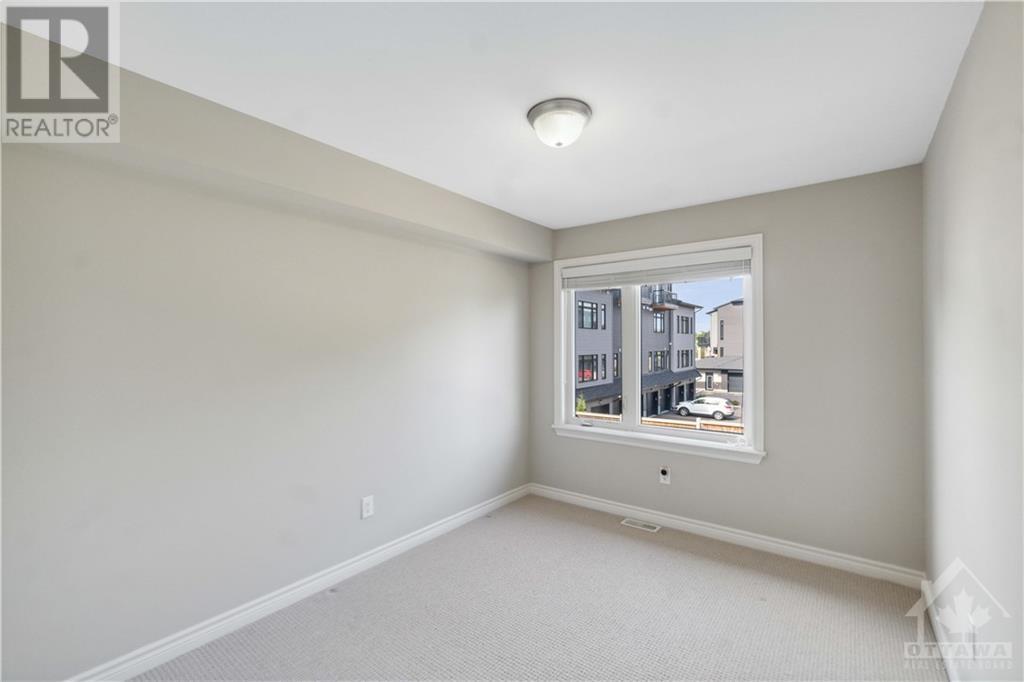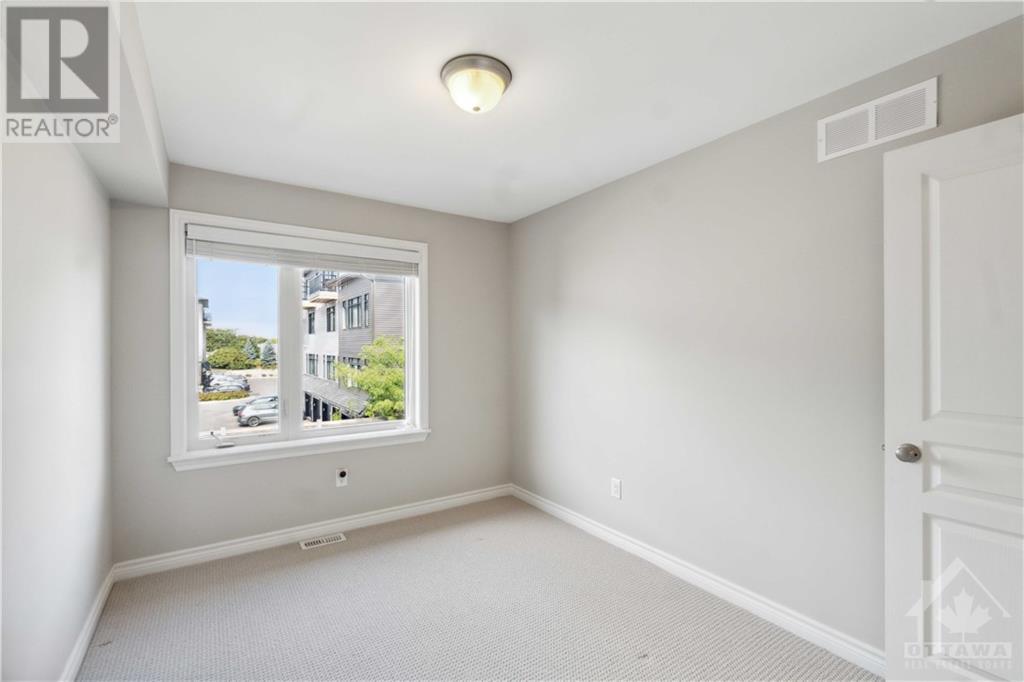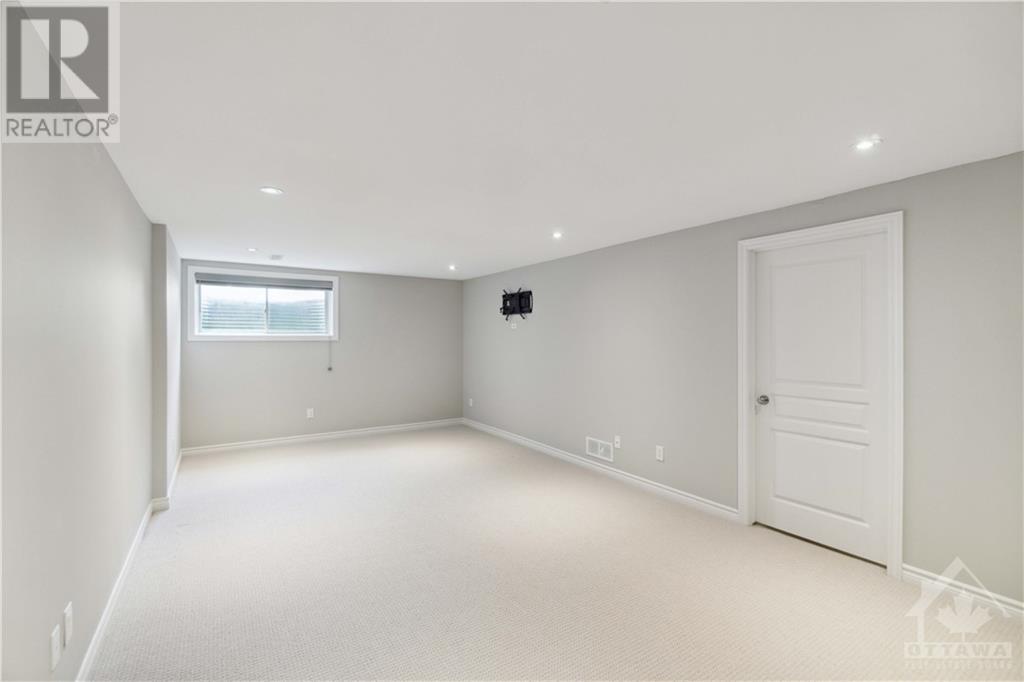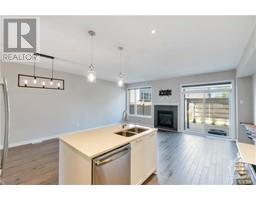3 Bedroom
3 Bathroom
Fireplace
Central Air Conditioning
Forced Air
$2,750 Monthly
Welcome to this beautiful high end townhouse in Riverside South! Perfectly suited for small families or working professionals, this 3-bed, 2.5-bath residence boasts stunning hardwood flooring that flows throughout the main level. The inviting living room features a charming gas fireplace. The spacious dining room offers an ideal setting for entertaining guests. The heart of the home is the modern, open-concept kitchen, featuring 4 stainless-steel appliances and elegant white quartz countertops. Adjacent to the dining room, you'll find a private backyard with a deck and pergola. Upstairs, discover 3 generously-sized bedrooms, each featuring ample closet space and plush carpeting. The primary bedroom includes a luxurious en-suite bathroom and a walk-in closet. For added convenience, a washer and dryer are located on the upper level. The fully finished basement offers a versatile space that can be used as a recreational room, home office, or play area for children. (id:43934)
Property Details
|
MLS® Number
|
1419811 |
|
Property Type
|
Single Family |
|
Neigbourhood
|
Riverside South |
|
AmenitiesNearBy
|
Public Transit, Recreation Nearby, Shopping |
|
CommunityFeatures
|
Family Oriented |
|
Features
|
Gazebo |
|
ParkingSpaceTotal
|
2 |
Building
|
BathroomTotal
|
3 |
|
BedroomsAboveGround
|
3 |
|
BedroomsTotal
|
3 |
|
Amenities
|
Laundry - In Suite |
|
Appliances
|
Refrigerator, Dishwasher, Dryer, Hood Fan, Stove, Washer |
|
BasementDevelopment
|
Finished |
|
BasementType
|
Full (finished) |
|
ConstructedDate
|
2017 |
|
CoolingType
|
Central Air Conditioning |
|
ExteriorFinish
|
Brick, Siding |
|
FireplacePresent
|
Yes |
|
FireplaceTotal
|
1 |
|
FlooringType
|
Wall-to-wall Carpet, Hardwood, Tile |
|
HalfBathTotal
|
1 |
|
HeatingFuel
|
Natural Gas |
|
HeatingType
|
Forced Air |
|
StoriesTotal
|
2 |
|
Type
|
Row / Townhouse |
|
UtilityWater
|
Municipal Water |
Parking
Land
|
Acreage
|
No |
|
LandAmenities
|
Public Transit, Recreation Nearby, Shopping |
|
Sewer
|
Municipal Sewage System |
|
SizeIrregular
|
* Ft X * Ft |
|
SizeTotalText
|
* Ft X * Ft |
|
ZoningDescription
|
Residential |
Rooms
| Level |
Type |
Length |
Width |
Dimensions |
|
Second Level |
Bedroom |
|
|
10'0" x 12'0" |
|
Second Level |
Bedroom |
|
|
9'0" x 11'6" |
|
Second Level |
Primary Bedroom |
|
|
11'2" x 15'0" |
|
Basement |
Recreation Room |
|
|
12'0" x 26'2" |
|
Main Level |
Kitchen |
|
|
9'0" x 10'0" |
|
Main Level |
Dining Room |
|
|
10'4" x 10'2" |
|
Main Level |
Living Room/fireplace |
|
|
19'4" x 12'0" |
https://www.realtor.ca/real-estate/27635662/760-carnelian-crescent-ottawa-riverside-south






