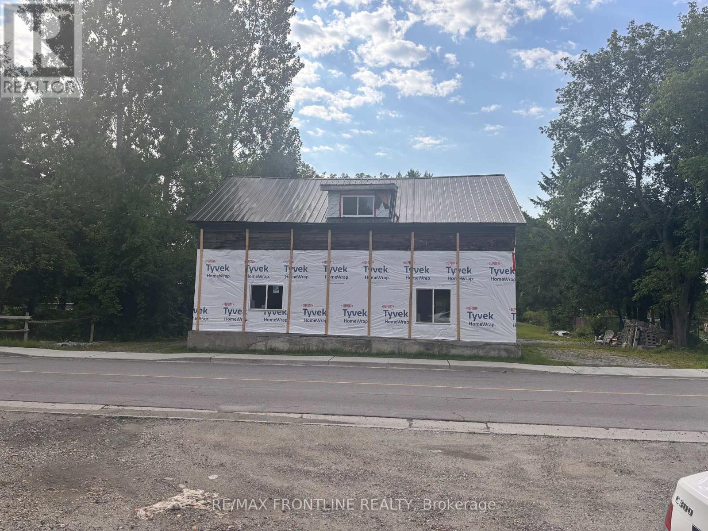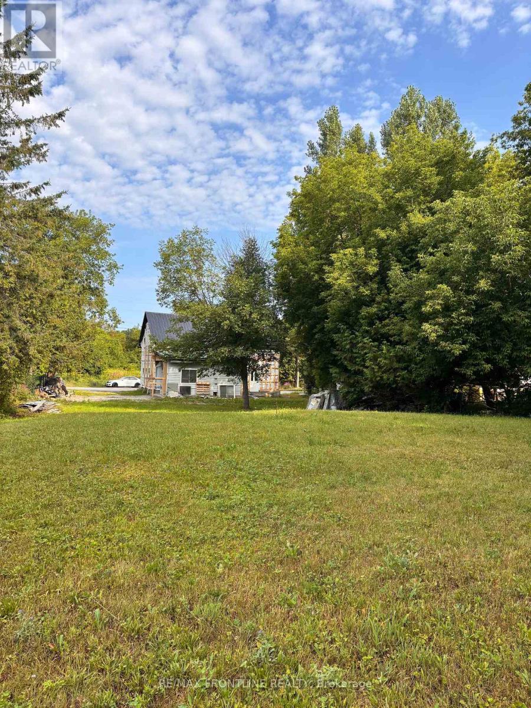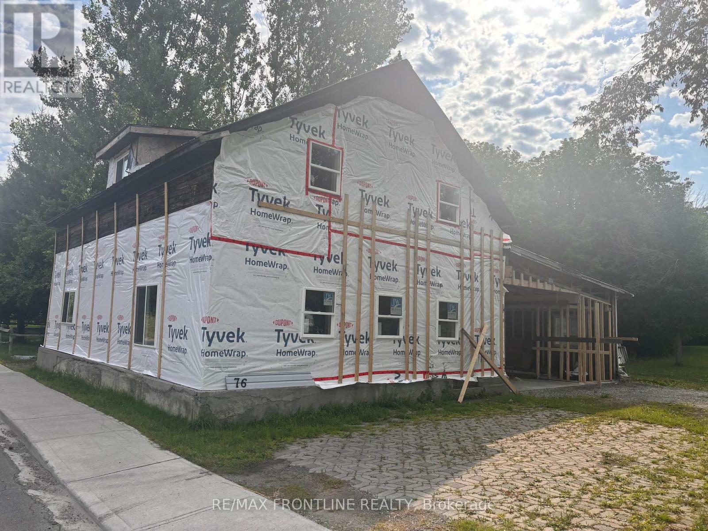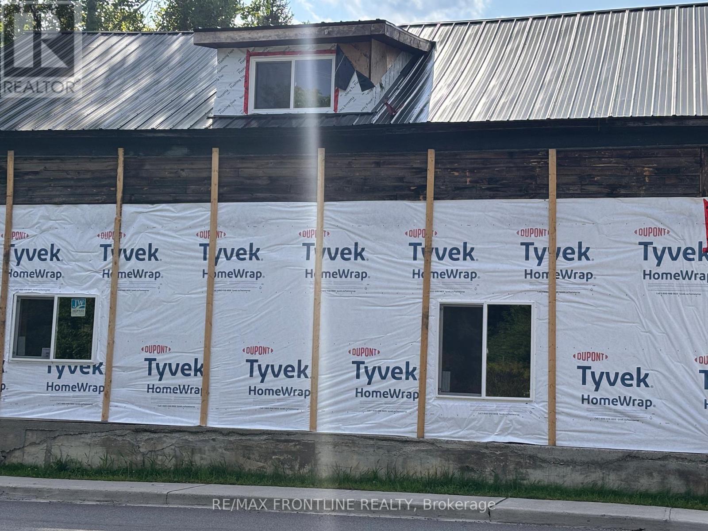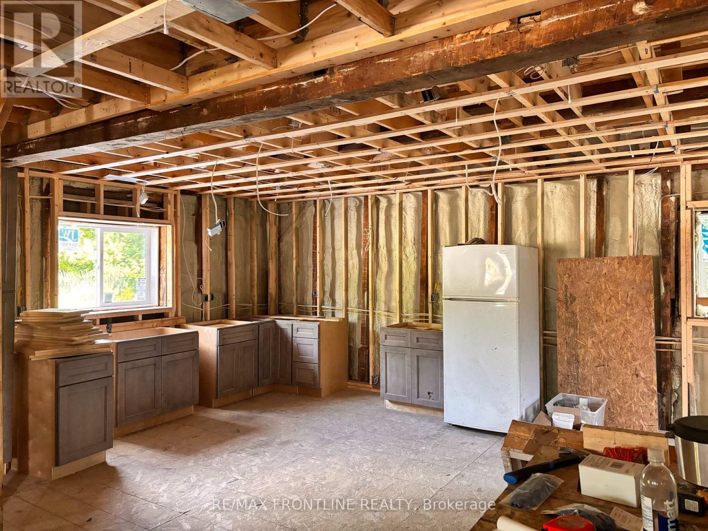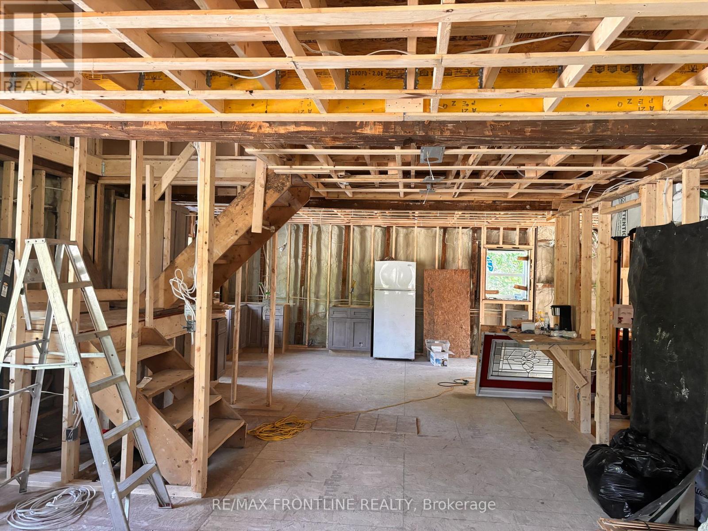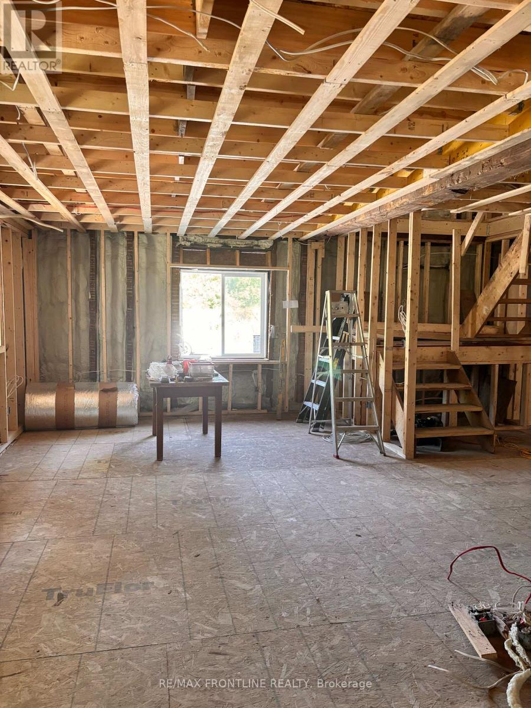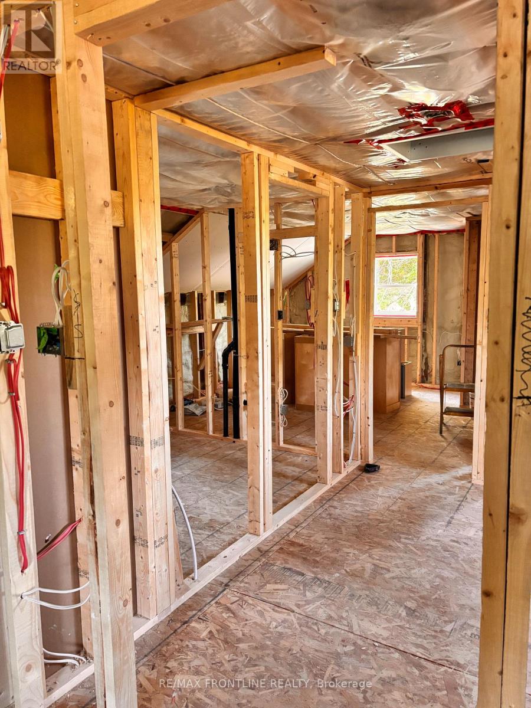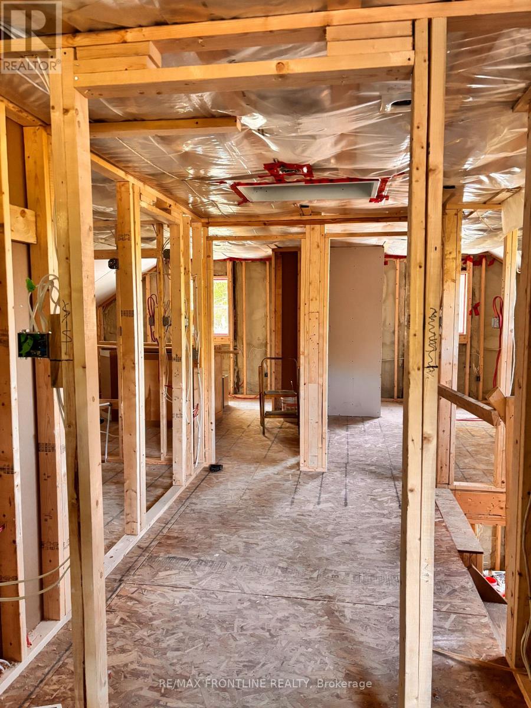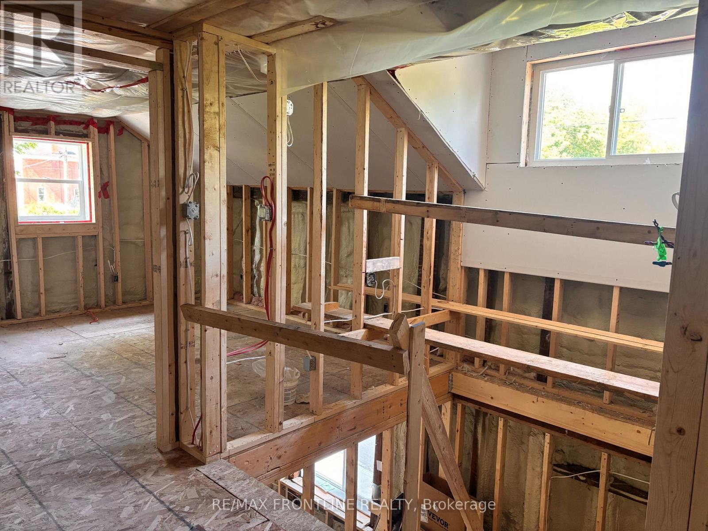3 Bedroom
1 Bathroom
1,500 - 2,000 ft2
None
Baseboard Heaters
$324,900
"Calling all renovation enthusiasts, investors, contractors, and cash buyers! This spacious partially finished home is a blank canvas ready for your creative vision. Located on a good-sized lot in the charming village of Lanark, the property already has septic, well, and hydro in place plus an impressive list of brand-new upgrades.Take it to the next level with new electrical wiring (passed rough-in inspection), 60%plumbed with wall pump & pressure tank, spray foam insulation in all walls, new attic insulation, and brand-new windows & doors. Efficiency meets style with an on-demand hot water system, new kitchen cabinets, two bathroom vanities, and modern toilets. The sale also includes 1,650 sq. ft. of laminate flooring ready for your finishing touch. Flooring: Other (see remarks). "Features: Brand-new electrical wiring passed rough-in inspection; All-new plumbing with wall pump & pressure tank; Spray foam insulation in all walls + new attic insulation; New windows & doors throughout; On-demand hot water system; New kitchen cabinets (14 pc Winchester Grey) and two bathroom vanities; Modern toilets installed; 1,650 sq. ft. laminate flooring included, ready for installation. (id:43934)
Property Details
|
MLS® Number
|
X12344609 |
|
Property Type
|
Single Family |
|
Community Name
|
919 - Lanark Highlands (Lanark Village) |
|
Community Features
|
School Bus |
|
Features
|
Lane, Sump Pump |
|
Parking Space Total
|
5 |
Building
|
Bathroom Total
|
1 |
|
Bedrooms Above Ground
|
3 |
|
Bedrooms Total
|
3 |
|
Appliances
|
Water Heater - Tankless, Water Heater |
|
Basement Type
|
Crawl Space |
|
Construction Status
|
Insulation Upgraded |
|
Construction Style Attachment
|
Detached |
|
Cooling Type
|
None |
|
Exterior Finish
|
Vinyl Siding, Wood |
|
Fire Protection
|
Smoke Detectors |
|
Foundation Type
|
Concrete, Stone |
|
Half Bath Total
|
1 |
|
Heating Fuel
|
Electric |
|
Heating Type
|
Baseboard Heaters |
|
Stories Total
|
2 |
|
Size Interior
|
1,500 - 2,000 Ft2 |
|
Type
|
House |
|
Utility Water
|
Drilled Well |
Parking
|
Carport
|
|
|
No Garage
|
|
|
Covered
|
|
Land
|
Acreage
|
No |
|
Fence Type
|
Partially Fenced, Fenced Yard |
|
Sewer
|
Septic System |
|
Size Depth
|
210 Ft |
|
Size Frontage
|
72 Ft |
|
Size Irregular
|
72 X 210 Ft |
|
Size Total Text
|
72 X 210 Ft|under 1/2 Acre |
Rooms
| Level |
Type |
Length |
Width |
Dimensions |
|
Second Level |
Primary Bedroom |
7.31 m |
3.66 m |
7.31 m x 3.66 m |
|
Second Level |
Bedroom 2 |
3.96 m |
3.5 m |
3.96 m x 3.5 m |
|
Second Level |
Bedroom 3 |
3.81 m |
3.66 m |
3.81 m x 3.66 m |
|
Second Level |
Bathroom |
2.74 m |
2.43 m |
2.74 m x 2.43 m |
|
Main Level |
Living Room |
7.16 m |
3.66 m |
7.16 m x 3.66 m |
|
Main Level |
Kitchen |
7.16 m |
3.66 m |
7.16 m x 3.66 m |
|
Main Level |
Bathroom |
1.82 m |
3.04 m |
1.82 m x 3.04 m |
Utilities
|
Cable
|
Available |
|
Electricity
|
Installed |
https://www.realtor.ca/real-estate/28733293/76-south-street-lanark-highlands-919-lanark-highlands-lanark-village

