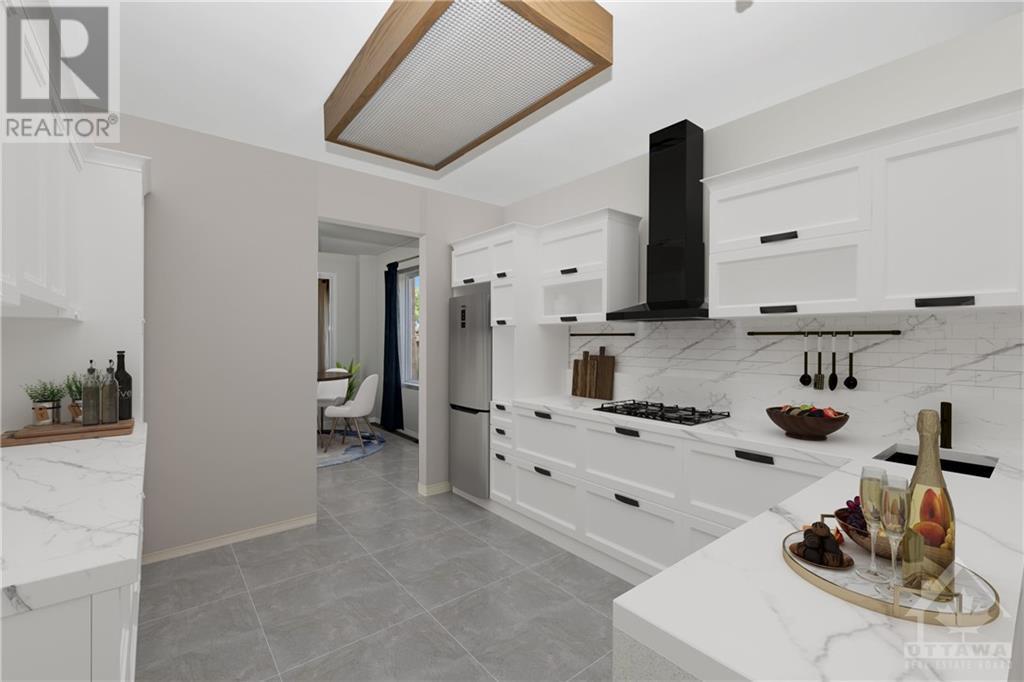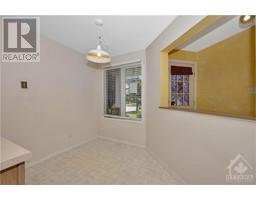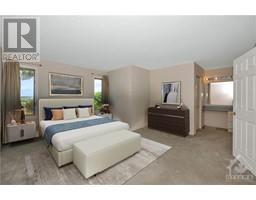76 Montana Way Ottawa, Ontario K2J 4M2
$575,000
Discover the potential in this charming end-unit townhome nestled in a desirable neighborhood. This property is primed & ready for your imagination. It feats 3 bedrooms, 2 bathrooms includ. a cheater-ensuite, a lovely family/rec room in the basement & no rear neighbours. The floor plan allows for seamless integration of your design ideas. It even includes a wonderful sunroom off the living room that has many opportunities. Outside, the large backyard provides ample space for outdoor living. Imagine creating an outdoor oasis perfect for entertaining or relaxation. Conveniently located near many amenities, this property offers easy access to major roads & transportation hubs making it an ideal choice for those seeking both convenience & potential value. Bring your vision to transform this wonderful home into the home of your dreams. Don’t miss out on this incredible opportunity to invest in your future. Schedule a showing today! Property taxes done through City of Ottawa Tax Estimator. (id:43934)
Property Details
| MLS® Number | 1400595 |
| Property Type | Single Family |
| Neigbourhood | Longfields |
| Amenities Near By | Public Transit, Shopping |
| Communication Type | Internet Access |
| Community Features | Family Oriented |
| Easement | Right Of Way |
| Parking Space Total | 3 |
Building
| Bathroom Total | 2 |
| Bedrooms Above Ground | 3 |
| Bedrooms Total | 3 |
| Appliances | Refrigerator, Dishwasher, Dryer, Hood Fan, Stove, Washer, Blinds |
| Basement Development | Partially Finished |
| Basement Type | Full (partially Finished) |
| Constructed Date | 1994 |
| Cooling Type | Central Air Conditioning |
| Exterior Finish | Brick, Siding |
| Fireplace Present | Yes |
| Fireplace Total | 1 |
| Fixture | Drapes/window Coverings |
| Flooring Type | Wall-to-wall Carpet, Linoleum |
| Foundation Type | Poured Concrete |
| Half Bath Total | 1 |
| Heating Fuel | Natural Gas |
| Heating Type | Forced Air |
| Stories Total | 2 |
| Type | Row / Townhouse |
| Utility Water | Municipal Water |
Parking
| Attached Garage | |
| Open |
Land
| Acreage | No |
| Fence Type | Fenced Yard |
| Land Amenities | Public Transit, Shopping |
| Sewer | Municipal Sewage System |
| Size Depth | 132 Ft |
| Size Frontage | 26 Ft |
| Size Irregular | 26 Ft X 132 Ft |
| Size Total Text | 26 Ft X 132 Ft |
| Zoning Description | Res |
Rooms
| Level | Type | Length | Width | Dimensions |
|---|---|---|---|---|
| Second Level | Primary Bedroom | 14'9" x 14'4" | ||
| Second Level | Other | 5'0" x 9'0" | ||
| Second Level | Full Bathroom | 10'0" x 5'0" | ||
| Second Level | Bedroom | 10'6" x 10'0" | ||
| Second Level | Bedroom | 11'6" x 9'8" | ||
| Basement | Laundry Room | 19'0" x 17'0" | ||
| Basement | Family Room | 15'0" x 17'0" | ||
| Main Level | Foyer | Measurements not available | ||
| Main Level | Eating Area | 7'3" x 7'0" | ||
| Main Level | Kitchen | 9'6" x 9'5" | ||
| Main Level | 2pc Bathroom | 5'0" x 4'4" | ||
| Main Level | Dining Room | 10'5" x 10'5" | ||
| Main Level | Living Room | 15'0" x 10'0" | ||
| Main Level | Sunroom | 9'0" x 8'0" |
https://www.realtor.ca/real-estate/27121992/76-montana-way-ottawa-longfields
Interested?
Contact us for more information















































