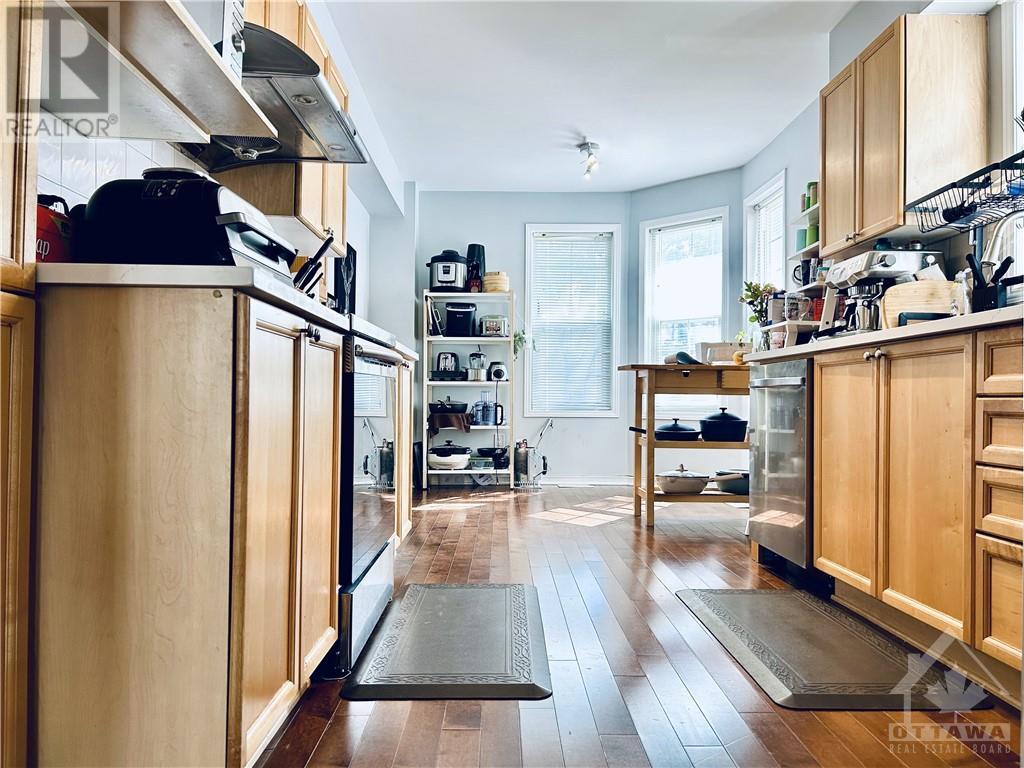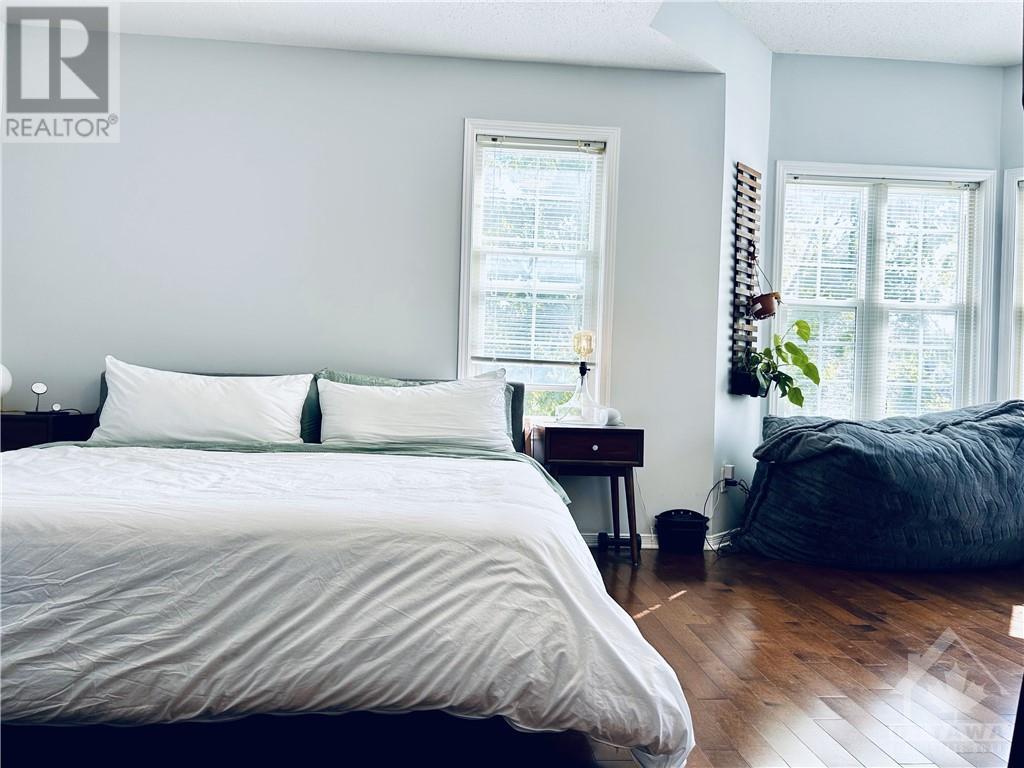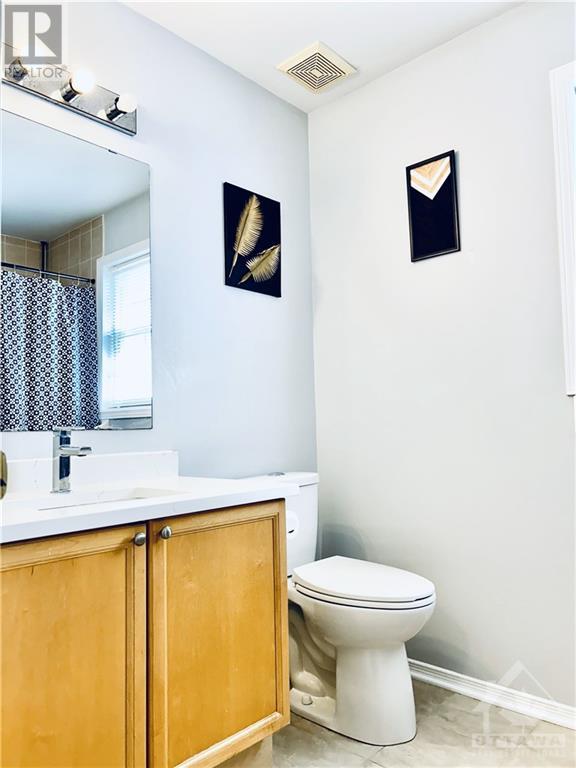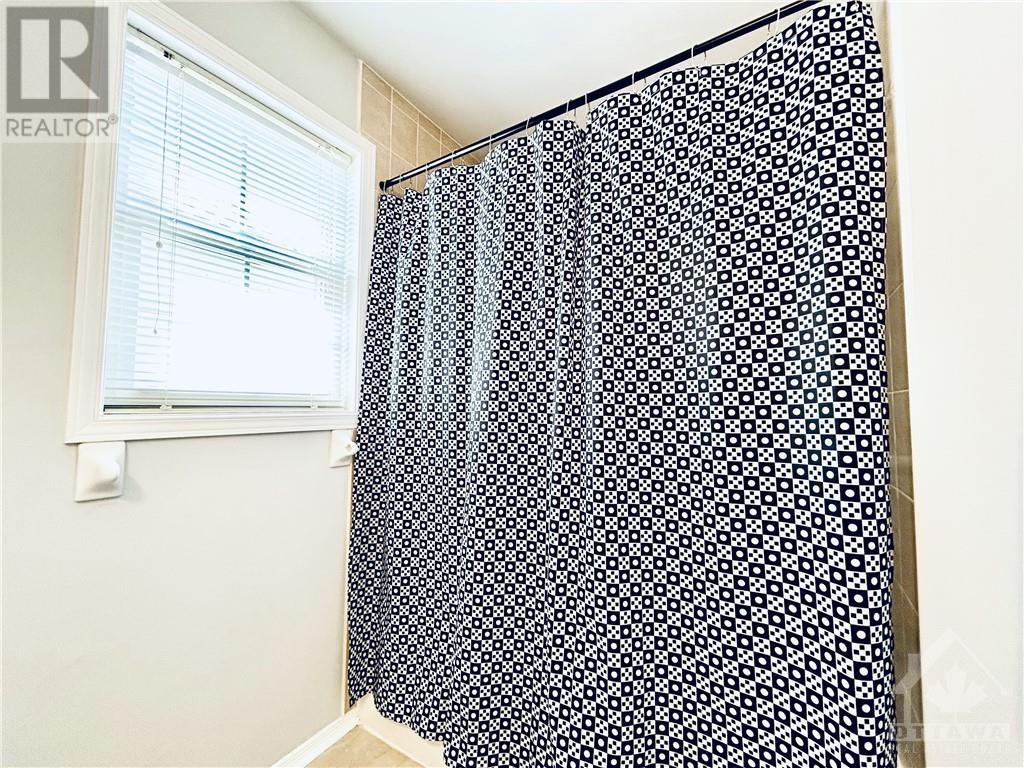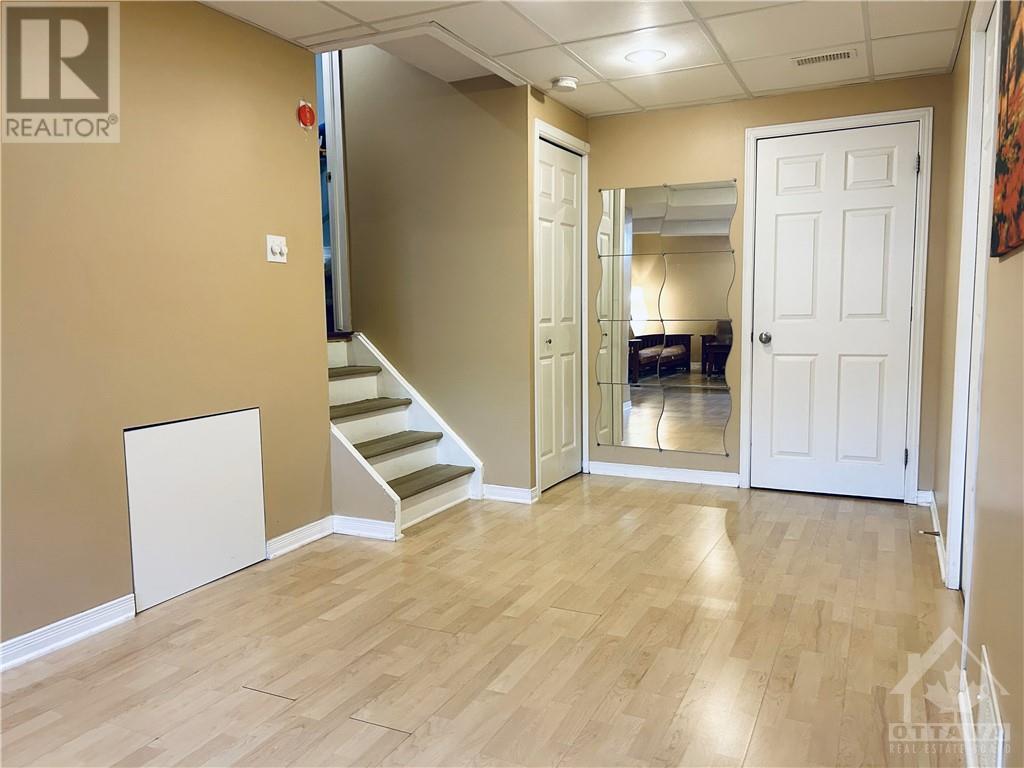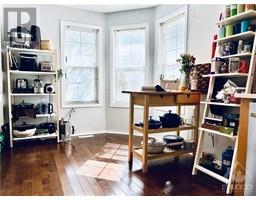3 Bedroom
3 Bathroom
Central Air Conditioning
Forced Air
$2,650 Monthly
This meticulously renovated semi-detached house is the first time to rent. On a quiet street, friendly neighborhood, 3 parking spots, low maintenance interlock patio yard with a pergola brings you a beautiful view and pleasant outdoor time. Short distance to Barrhaven town center, Farmboy, parks, early years center, and great schools. Abundant sunlight and fully open concept living/dining space with quality hardwood throughout and all quartz countertops. Enjoy your morning coffee while sitting in the sun-soaked breakfast room to start a new day. Upstairs, hardwood throughout, a large primary bedroom w/bonus sitting space, quartz countertops on two full bathrooms. The fully finished basement offers many possibilities: a theatre room, playroom, or office. Laundry and plenty of storage are also in the basement. Kitchen appliances 2020, washer/dryer 2023, roof 2015, fast transit#75#74 nearby. No pets, no smoking. The whole house is thoroughly cleaned. (id:43934)
Property Details
|
MLS® Number
|
1416596 |
|
Property Type
|
Single Family |
|
Neigbourhood
|
Longfields |
|
AmenitiesNearBy
|
Public Transit, Shopping |
|
CommunityFeatures
|
Family Oriented |
|
ParkingSpaceTotal
|
3 |
Building
|
BathroomTotal
|
3 |
|
BedroomsAboveGround
|
3 |
|
BedroomsTotal
|
3 |
|
Amenities
|
Laundry - In Suite |
|
Appliances
|
Refrigerator, Dishwasher, Hood Fan, Microwave, Stove, Washer |
|
BasementDevelopment
|
Finished |
|
BasementType
|
Full (finished) |
|
ConstructedDate
|
2001 |
|
ConstructionStyleAttachment
|
Semi-detached |
|
CoolingType
|
Central Air Conditioning |
|
ExteriorFinish
|
Stone, Brick, Siding |
|
FireProtection
|
Smoke Detectors |
|
Fixture
|
Drapes/window Coverings |
|
FlooringType
|
Hardwood, Laminate, Tile |
|
HalfBathTotal
|
1 |
|
HeatingFuel
|
Natural Gas |
|
HeatingType
|
Forced Air |
|
StoriesTotal
|
2 |
|
Type
|
House |
|
UtilityWater
|
Municipal Water |
Parking
Land
|
Acreage
|
No |
|
FenceType
|
Fenced Yard |
|
LandAmenities
|
Public Transit, Shopping |
|
Sewer
|
Municipal Sewage System |
|
SizeDepth
|
98 Ft |
|
SizeFrontage
|
27 Ft |
|
SizeIrregular
|
27 Ft X 98 Ft |
|
SizeTotalText
|
27 Ft X 98 Ft |
|
ZoningDescription
|
Residential |
Rooms
| Level |
Type |
Length |
Width |
Dimensions |
|
Second Level |
Primary Bedroom |
|
|
19'0" x 11'0" |
|
Second Level |
Bedroom |
|
|
11'0" x 9'4" |
|
Second Level |
Bedroom |
|
|
10'0" x 9'1" |
|
Second Level |
3pc Bathroom |
|
|
Measurements not available |
|
Basement |
Laundry Room |
|
|
Measurements not available |
|
Lower Level |
2pc Bathroom |
|
|
Measurements not available |
|
Main Level |
Living Room |
|
|
19'0" x 11'5" |
|
Main Level |
Dining Room |
|
|
19'0" x 10'0" |
|
Main Level |
Eating Area |
|
|
9'5" x 9'8" |
|
Main Level |
Kitchen |
|
|
10'0" x 9'8" |
https://www.realtor.ca/real-estate/27561702/76-calaveras-avenue-barrhaven-longfields








