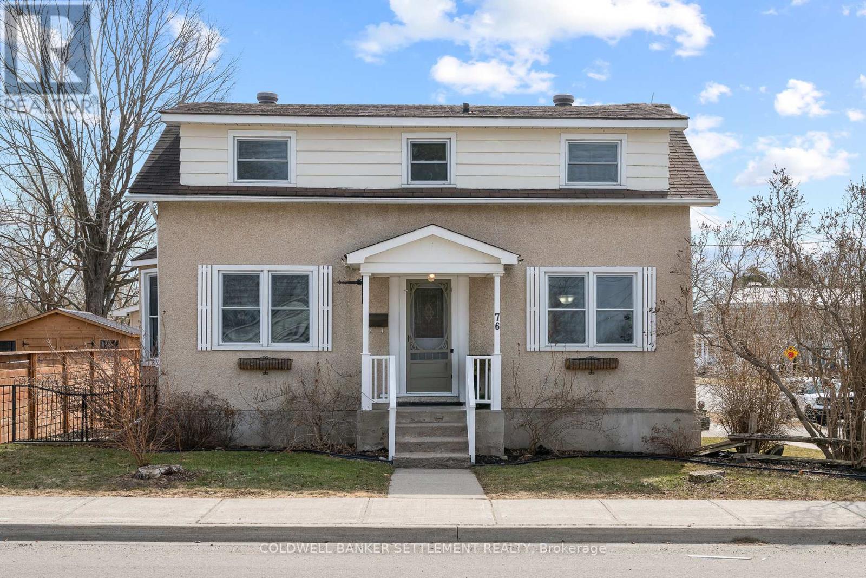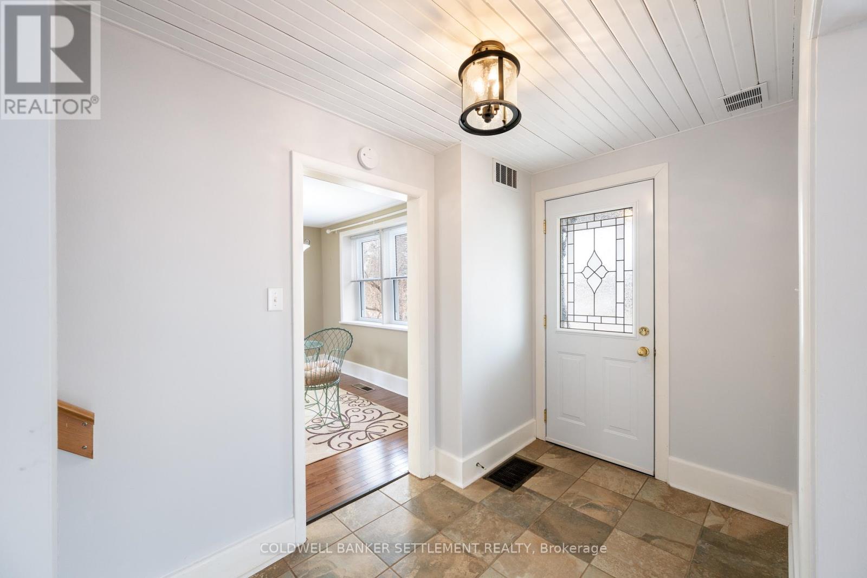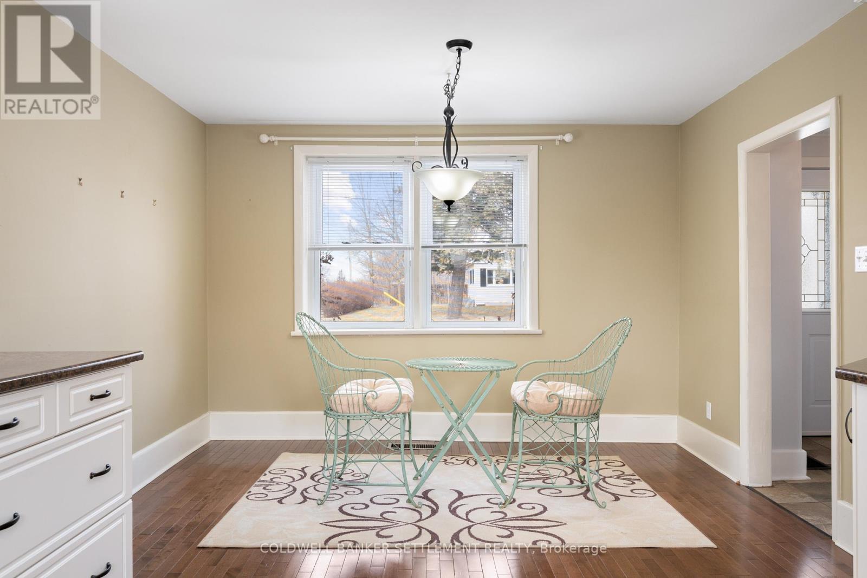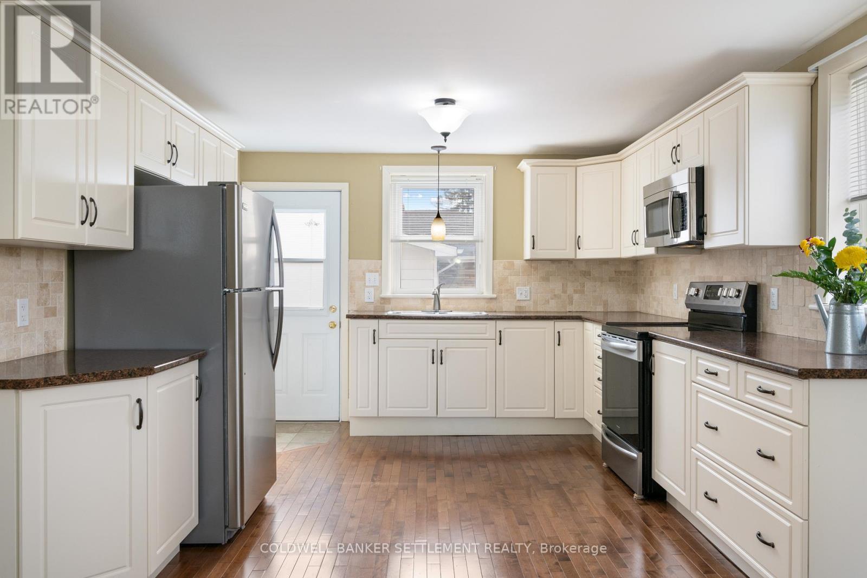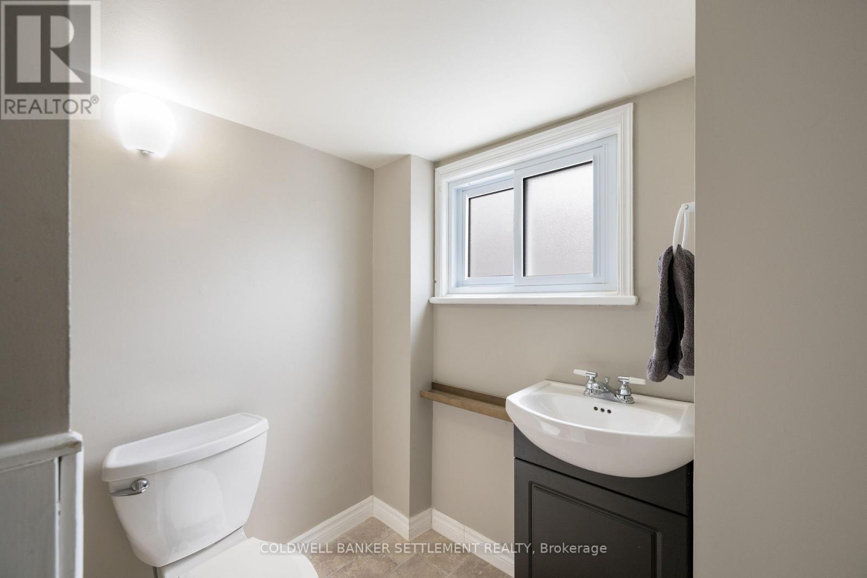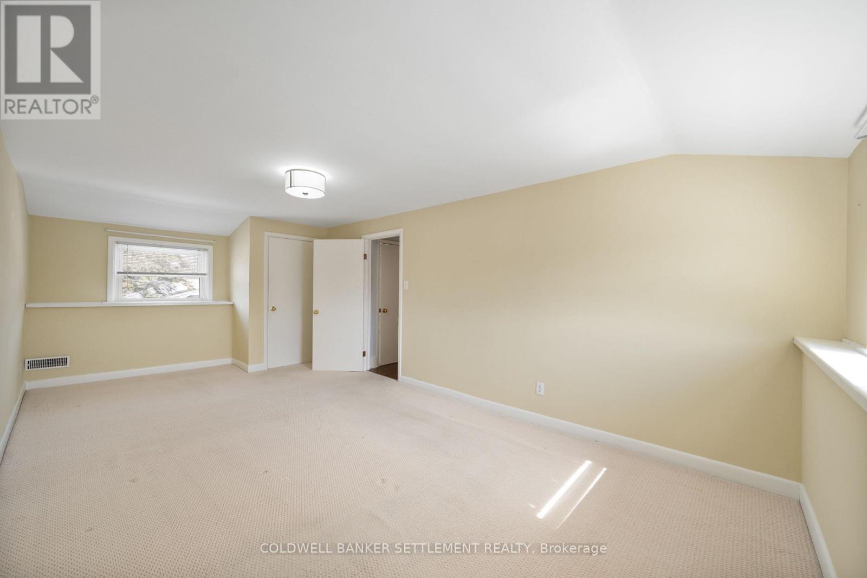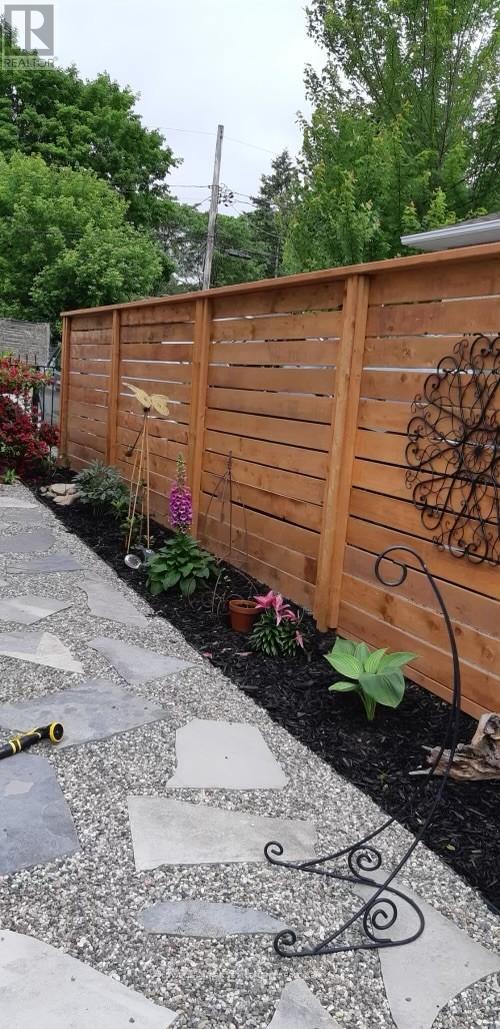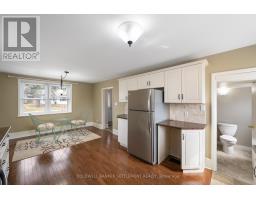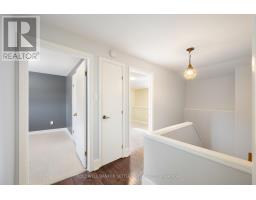3 Bedroom
2 Bathroom
1,100 - 1,500 ft2
Central Air Conditioning
Forced Air
$449,900
This charming 1.5-storey home offers a comfortable layout with hardwood floors throughout the main level. The spacious living room features a bay window, providing ample natural light. The open kitchen is equipped with stainless steel appliances, a tile backsplash, and flows seamlessly into the dining area. The main level also includes a convenient powder room and pantry storage.Upstairs, you'll find a large primary bedroom and two guest bedrooms, all with closets. The second level is completed by a 4-piece bathroom. The fenced side and rear yard is designed for easy upkeep with hard landscaping, perennials, and flowering shrubs. A good-sized deck provides space for a gazebo and room for a cozy firepit, making it perfect for outdoor gatherings. The full basement offers plenty of storage space, along with a laundry area and separate outside stairwell access. Located within easy walking distance to downtown Heritage Perth, this home offers both comfort and convenience. (id:43934)
Property Details
|
MLS® Number
|
X12054631 |
|
Property Type
|
Single Family |
|
Community Name
|
907 - Perth |
|
Equipment Type
|
Water Heater - Gas |
|
Features
|
Level |
|
Parking Space Total
|
2 |
|
Rental Equipment Type
|
Water Heater - Gas |
|
Structure
|
Deck, Porch |
Building
|
Bathroom Total
|
2 |
|
Bedrooms Above Ground
|
3 |
|
Bedrooms Total
|
3 |
|
Appliances
|
Water Meter, Dryer, Microwave, Stove, Washer, Refrigerator |
|
Basement Type
|
Full |
|
Construction Status
|
Insulation Upgraded |
|
Construction Style Attachment
|
Detached |
|
Cooling Type
|
Central Air Conditioning |
|
Exterior Finish
|
Stucco, Wood |
|
Flooring Type
|
Ceramic, Hardwood, Carpeted |
|
Foundation Type
|
Stone |
|
Half Bath Total
|
1 |
|
Heating Fuel
|
Natural Gas |
|
Heating Type
|
Forced Air |
|
Stories Total
|
2 |
|
Size Interior
|
1,100 - 1,500 Ft2 |
|
Type
|
House |
|
Utility Water
|
Municipal Water |
Parking
Land
|
Acreage
|
No |
|
Sewer
|
Sanitary Sewer |
|
Size Depth
|
53 Ft |
|
Size Frontage
|
52 Ft ,1 In |
|
Size Irregular
|
52.1 X 53 Ft |
|
Size Total Text
|
52.1 X 53 Ft |
|
Zoning Description
|
R3 -residential Third Density |
Rooms
| Level |
Type |
Length |
Width |
Dimensions |
|
Second Level |
Primary Bedroom |
6.2 m |
3.33 m |
6.2 m x 3.33 m |
|
Second Level |
Bedroom 2 |
3.02 m |
2.93 m |
3.02 m x 2.93 m |
|
Second Level |
Bedroom 3 |
3.05 m |
2 m |
3.05 m x 2 m |
|
Second Level |
Bathroom |
1.79 m |
1.49 m |
1.79 m x 1.49 m |
|
Basement |
Other |
3.29 m |
4.43 m |
3.29 m x 4.43 m |
|
Basement |
Utility Room |
6.13 m |
3.92 m |
6.13 m x 3.92 m |
|
Main Level |
Foyer |
3.06 m |
1.82 m |
3.06 m x 1.82 m |
|
Main Level |
Living Room |
6.22 m |
4.08 m |
6.22 m x 4.08 m |
|
Main Level |
Kitchen |
3.91 m |
3.5 m |
3.91 m x 3.5 m |
Utilities
|
Cable
|
Installed |
|
Sewer
|
Installed |
https://www.realtor.ca/real-estate/28103130/76-brock-street-s-perth-907-perth


