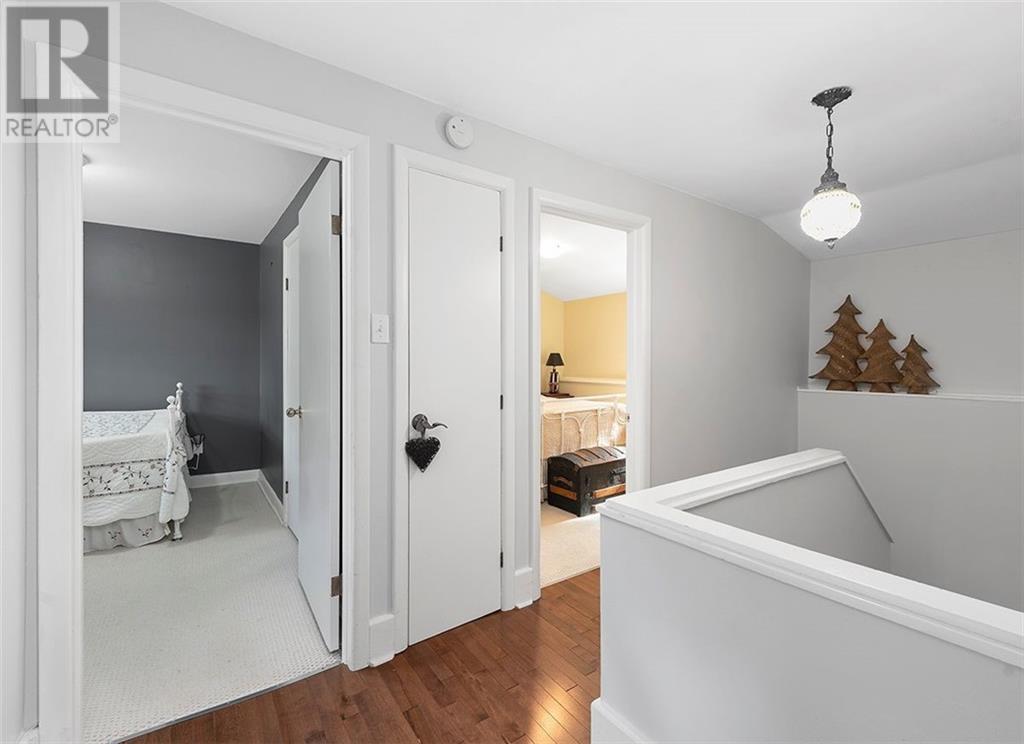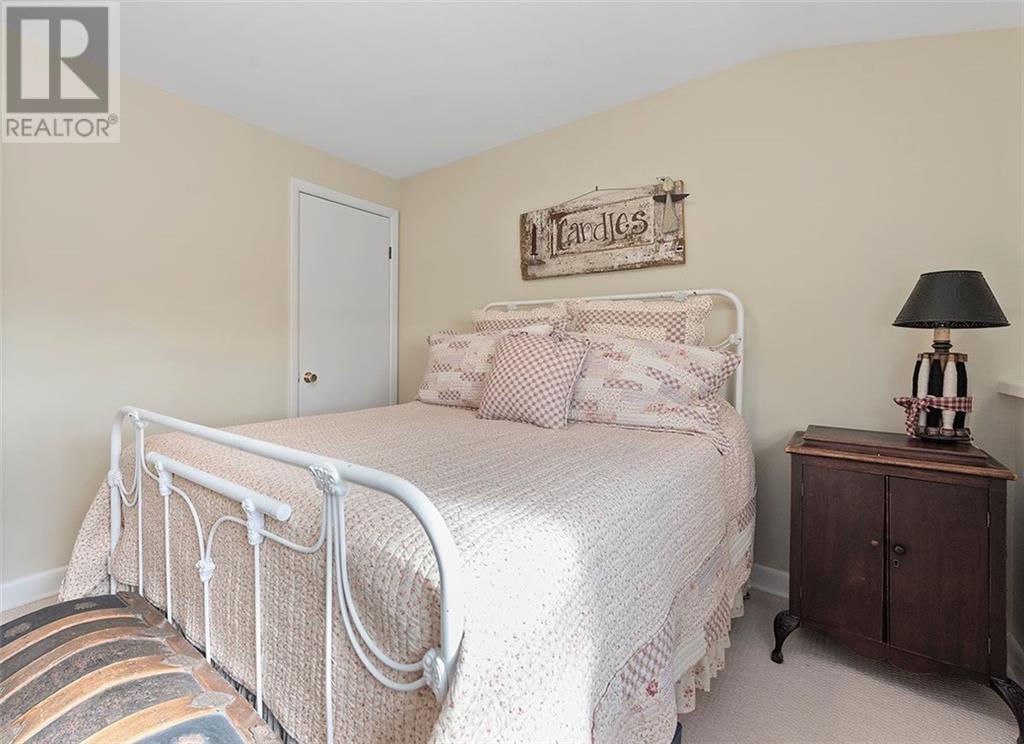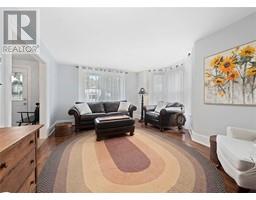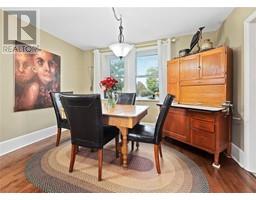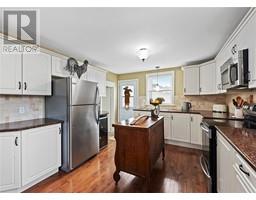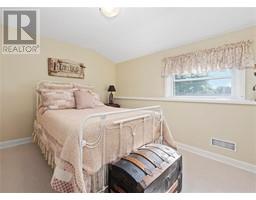3 Bedroom
2 Bathroom
Central Air Conditioning
Forced Air
$499,900
This home is sweet as a button, move-in ready, and has charm galore. Meticulously & lovingly maintained, this home features low maintenance with small, private enclosed backyard. Nicely landscaped with perennials & miniature apple trees surrounding the gazebo for those lazy evenings to enjoy entertaining family and friends. The 3 bedroom home sports a very large primary bedroom & two smaller bedrooms. Main bath is upstairs with a two piece on main level, just off the back door. Enter into a lovely kitchen & dining area with loads of natural light and across the hall, enjoy the large living space with freshly painted walls & beautiful engineered hardwood floors. Unfinished basement offers lots of storage, laundry, and walk-up to backyard. The neighbourhood is quiet & within walking distance to the downtown and beautiful Stewart Park. Schools are close by. This home shouts out to those who want low maintenance. Move in and enjoy what has been developed for easy quiet living. (id:43934)
Property Details
|
MLS® Number
|
1414594 |
|
Property Type
|
Single Family |
|
Neigbourhood
|
Perth |
|
AmenitiesNearBy
|
Recreation Nearby, Shopping |
|
CommunicationType
|
Cable Internet Access |
|
Features
|
Gazebo |
|
ParkingSpaceTotal
|
2 |
|
RoadType
|
Paved Road |
|
Structure
|
Patio(s) |
Building
|
BathroomTotal
|
2 |
|
BedroomsAboveGround
|
3 |
|
BedroomsTotal
|
3 |
|
Appliances
|
Refrigerator, Dryer, Stove, Washer, Wine Fridge |
|
BasementDevelopment
|
Partially Finished |
|
BasementType
|
Full (partially Finished) |
|
ConstructionStyleAttachment
|
Detached |
|
CoolingType
|
Central Air Conditioning |
|
ExteriorFinish
|
Stucco |
|
FlooringType
|
Wall-to-wall Carpet, Hardwood |
|
FoundationType
|
Stone |
|
HalfBathTotal
|
1 |
|
HeatingFuel
|
Natural Gas |
|
HeatingType
|
Forced Air |
|
StoriesTotal
|
2 |
|
Type
|
House |
|
UtilityWater
|
Municipal Water |
Parking
Land
|
Acreage
|
No |
|
LandAmenities
|
Recreation Nearby, Shopping |
|
Sewer
|
Municipal Sewage System |
|
SizeDepth
|
50 Ft |
|
SizeFrontage
|
50 Ft |
|
SizeIrregular
|
50 Ft X 50 Ft |
|
SizeTotalText
|
50 Ft X 50 Ft |
|
ZoningDescription
|
R3 Res 3rd Density |
Rooms
| Level |
Type |
Length |
Width |
Dimensions |
|
Second Level |
Primary Bedroom |
|
|
20'3" x 10'9" |
|
Second Level |
Bedroom |
|
|
9'11" x 8'5" |
|
Second Level |
Bedroom |
|
|
9'10" x 9'4" |
|
Second Level |
4pc Bathroom |
|
|
5'11" x 5'3" |
|
Lower Level |
Storage |
|
|
11'7" x 9'11" |
|
Main Level |
Foyer |
|
|
8'9" x 6'11" |
|
Main Level |
Living Room |
|
|
19'10" x 10'5" |
|
Main Level |
Kitchen |
|
|
20'6" x 10'11" |
|
Main Level |
2pc Bathroom |
|
|
6'2" x 4'3" |
https://www.realtor.ca/real-estate/27492617/76-brock-street-s-perth-perth


















