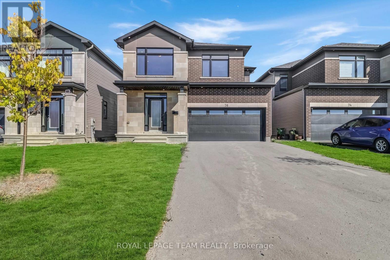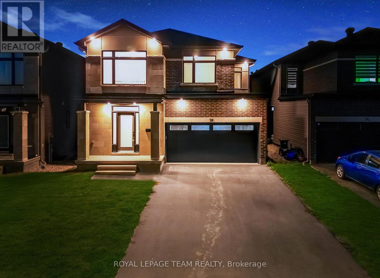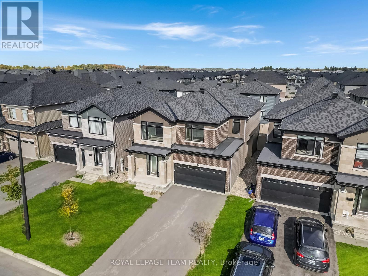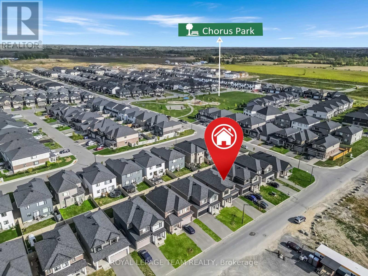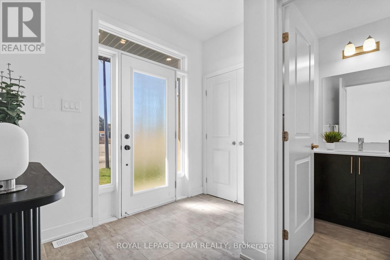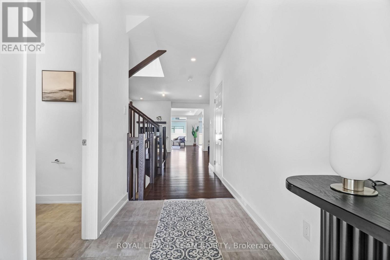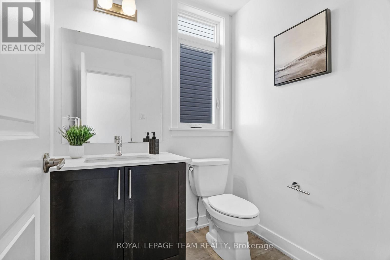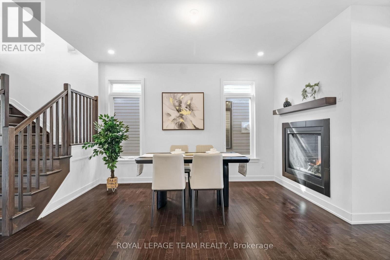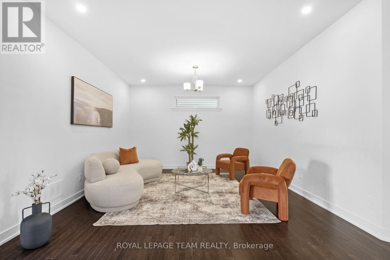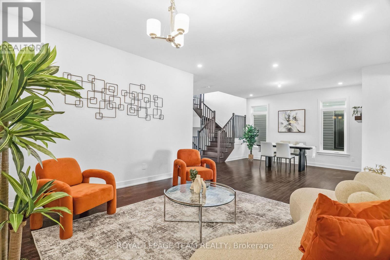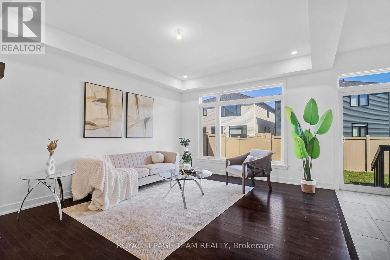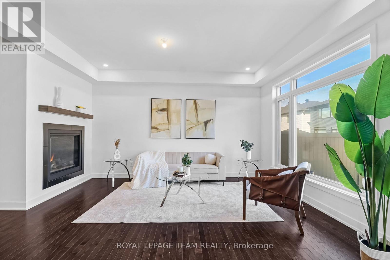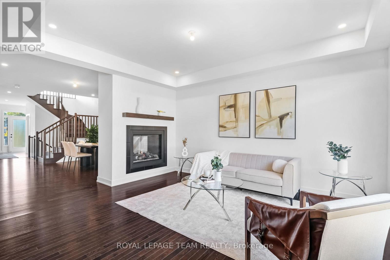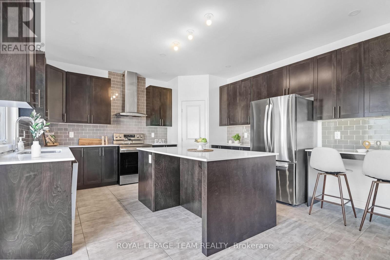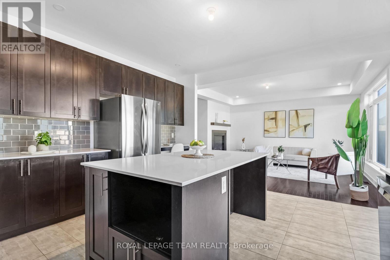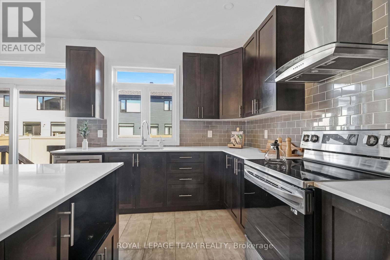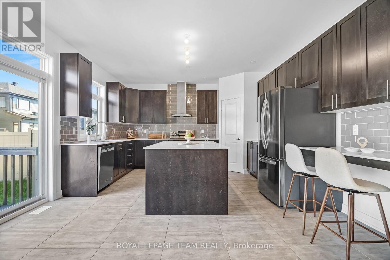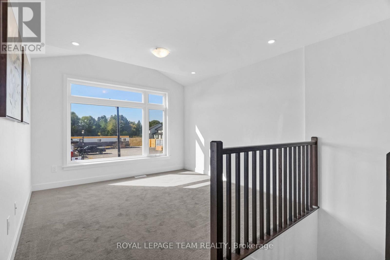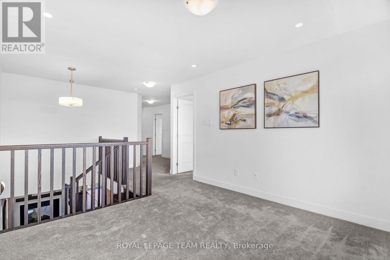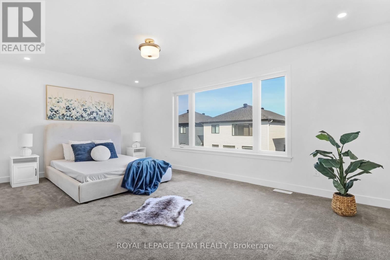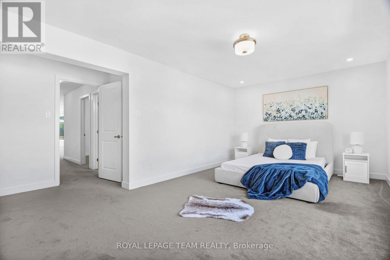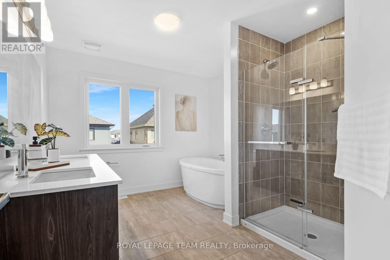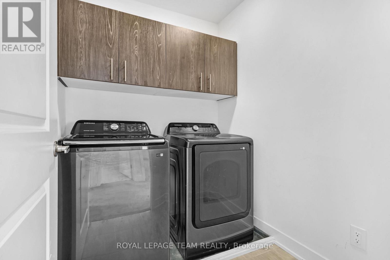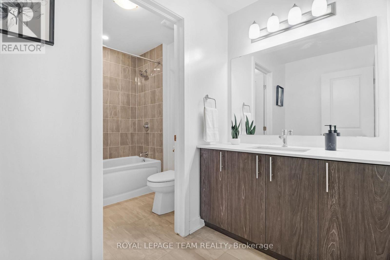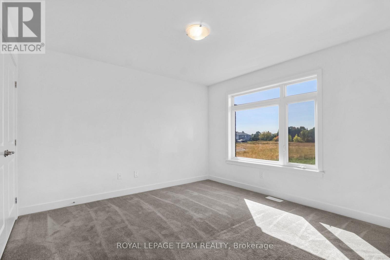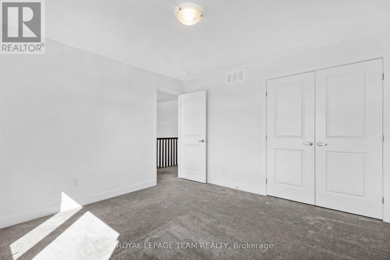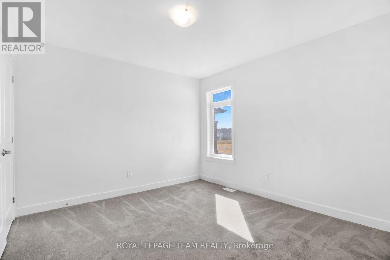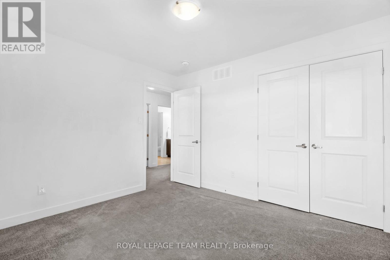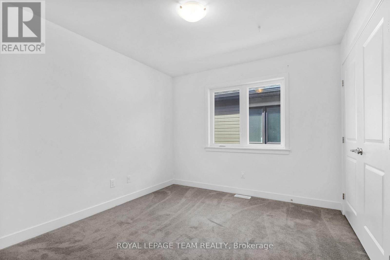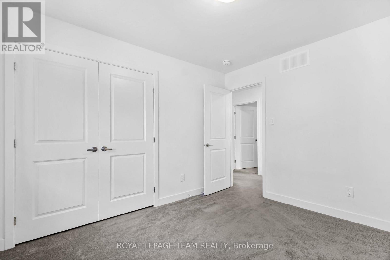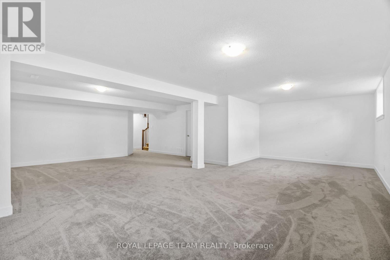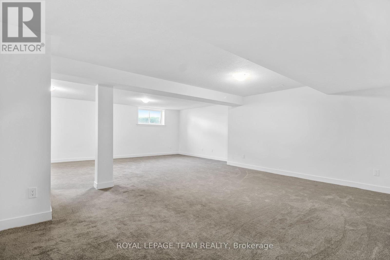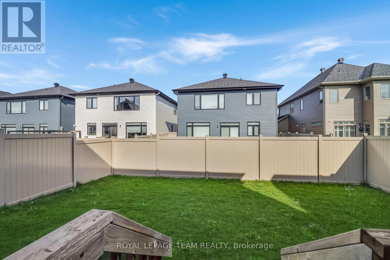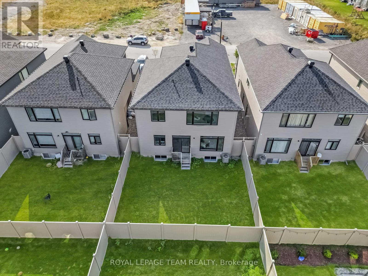4 Bedroom
3 Bathroom
2,500 - 3,000 ft2
Fireplace
Central Air Conditioning
Forced Air
$1,024,990
Welcome to this stunning double car garage detached home located in one of Ottawa's most prestigious communities, Riverside South. Step inside through the wide, inviting foyer featuring a double door closet and a convenient powder room. The open concept main level boasts elegant hardwood flooring, a spacious living and dining area, and a beautiful half wall with a see through fireplace that connects to the cozy family room. The gourmet chefs kitchen is a showstopper, showcasing quartz countertops, stainless steel appliances, a walk in pantry, and premium cabinetry with ample storage. Upstairs, you will find a bright loft, a rare feature, ideal for a home office, study, or relaxation space. The primary suite impresses with its large walk in closet and a luxurious four piece ensuite, while three additional generous bedrooms, a full bathroom, and a convenient laundry room complete the second level. The fully finished basement offers a spacious recreation area perfect for entertaining, a gym, or additional family living. The backyard is fully fenced with PVC fencing, providing privacy and low maintenance for outdoor enjoyment. Enjoy easy access to top rated schools, parks, scenic walking trails, shopping, public transit, and the upcoming LRT expansion, making this a fantastic place to call home. (id:43934)
Property Details
|
MLS® Number
|
X12447915 |
|
Property Type
|
Single Family |
|
Community Name
|
2602 - Riverside South/Gloucester Glen |
|
Equipment Type
|
Water Heater, Water Heater - Tankless |
|
Parking Space Total
|
4 |
|
Rental Equipment Type
|
Water Heater, Water Heater - Tankless |
Building
|
Bathroom Total
|
3 |
|
Bedrooms Above Ground
|
4 |
|
Bedrooms Total
|
4 |
|
Amenities
|
Fireplace(s) |
|
Appliances
|
Dishwasher, Dryer, Stove, Washer, Refrigerator |
|
Basement Development
|
Finished |
|
Basement Type
|
Full (finished) |
|
Construction Style Attachment
|
Detached |
|
Cooling Type
|
Central Air Conditioning |
|
Exterior Finish
|
Stone, Brick |
|
Fireplace Present
|
Yes |
|
Fireplace Total
|
1 |
|
Foundation Type
|
Concrete |
|
Half Bath Total
|
1 |
|
Heating Fuel
|
Natural Gas |
|
Heating Type
|
Forced Air |
|
Stories Total
|
2 |
|
Size Interior
|
2,500 - 3,000 Ft2 |
|
Type
|
House |
|
Utility Water
|
Municipal Water |
Parking
Land
|
Acreage
|
No |
|
Sewer
|
Sanitary Sewer |
|
Size Depth
|
100 Ft |
|
Size Frontage
|
37 Ft ,10 In |
|
Size Irregular
|
37.9 X 100 Ft |
|
Size Total Text
|
37.9 X 100 Ft |
Rooms
| Level |
Type |
Length |
Width |
Dimensions |
|
Second Level |
Bedroom 4 |
3.39 m |
3.04 m |
3.39 m x 3.04 m |
|
Second Level |
Laundry Room |
1.98 m |
1.76 m |
1.98 m x 1.76 m |
|
Second Level |
Sitting Room |
3.47 m |
3.44 m |
3.47 m x 3.44 m |
|
Second Level |
Bathroom |
3.44 m |
2.34 m |
3.44 m x 2.34 m |
|
Second Level |
Primary Bedroom |
5.51 m |
3.56 m |
5.51 m x 3.56 m |
|
Second Level |
Bathroom |
3.38 m |
3.01 m |
3.38 m x 3.01 m |
|
Second Level |
Bedroom 2 |
3.65 m |
3.65 m |
3.65 m x 3.65 m |
|
Second Level |
Bedroom 3 |
3.47 m |
3.07 m |
3.47 m x 3.07 m |
|
Basement |
Recreational, Games Room |
8.38 m |
8.26 m |
8.38 m x 8.26 m |
|
Basement |
Utility Room |
5.15 m |
2.52 m |
5.15 m x 2.52 m |
|
Main Level |
Foyer |
|
|
Measurements not available |
|
Main Level |
Dining Room |
4.66 m |
3.87 m |
4.66 m x 3.87 m |
|
Main Level |
Living Room |
4.41 m |
4.38 m |
4.41 m x 4.38 m |
|
Main Level |
Family Room |
4.54 m |
3.87 m |
4.54 m x 3.87 m |
|
Main Level |
Kitchen |
5.02 m |
4.35 m |
5.02 m x 4.35 m |
https://www.realtor.ca/real-estate/28957863/76-big-dipper-street-ottawa-2602-riverside-southgloucester-glen

