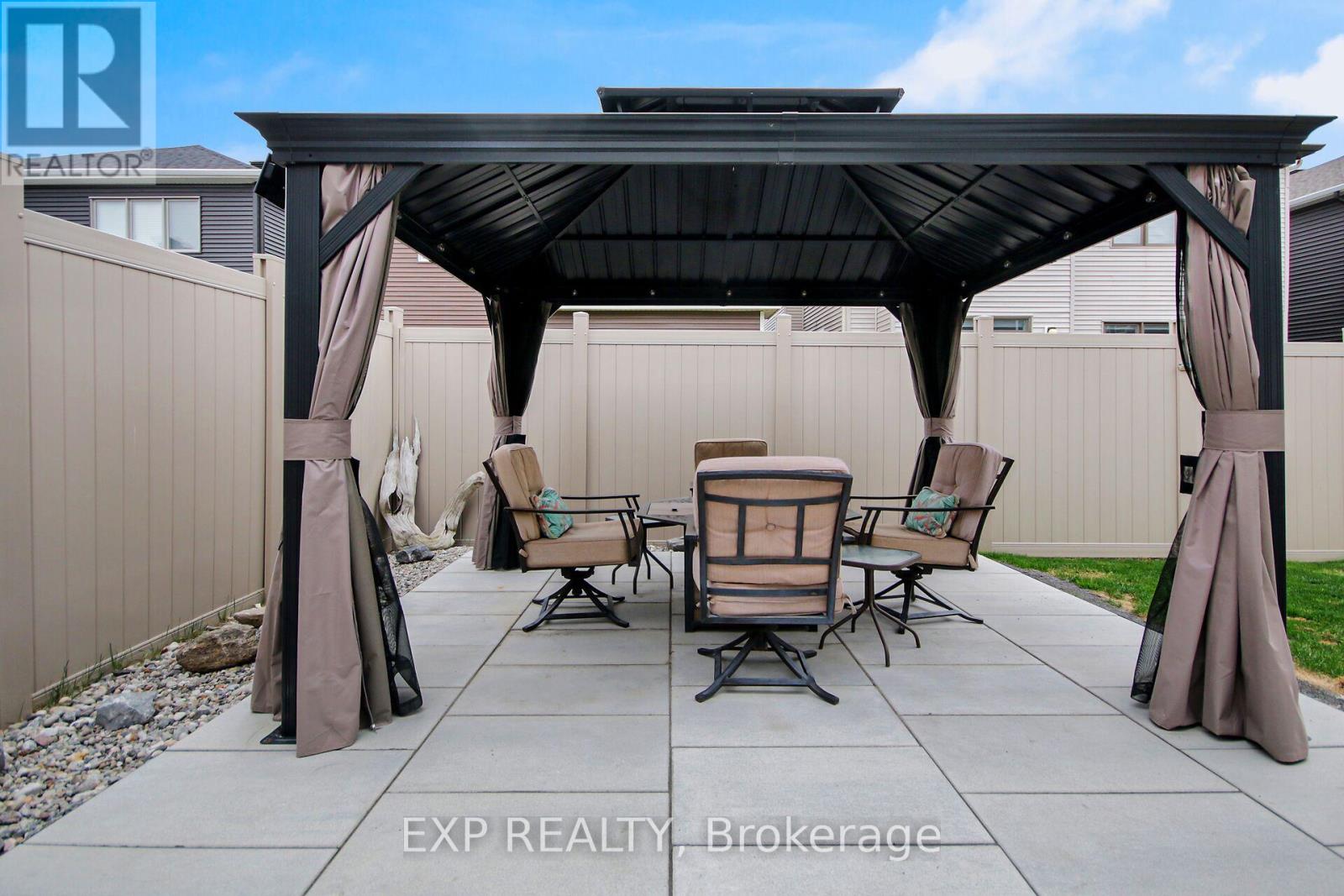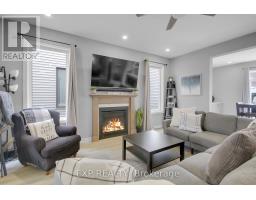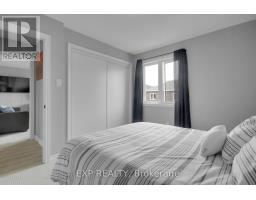4 Bedroom
3 Bathroom
2,000 - 2,500 ft2
Fireplace
Central Air Conditioning
Forced Air
$899,900
Welcome to this beautifully designed 2-storey detached home that combines modern touches with everyday functionality. Featuring 4 bedrooms and 3 bathrooms, this inviting property offers potlights throughout the main floor, enhancing its warm and welcoming ambiance. The main level presents a thoughtfully connected layout with defined living spaces, including a spacious living room with a cozy fireplace that opens to the elegant dining area ideal for family time and entertaining. The large eat-in kitchen is a standout, showcasing expansive cabinetry, a stylish backsplash, stainless steel appliances, a wall pantry, quartz countertops and the statement oversized island with a waterfall edge. Off the kitchen is a bright eating area with patio door access to the fenced backyard and patio. A mudroom off the 2-car garage with a walk-in closet and a convenient powder room complete the main floor. Upstairs, hardwood stairs lead to the serene primary bedroom, complete with a large walk-in closet and spa-inspired ensuite featuring a soaker tub, glass-enclosed walk-in shower, and expansive double vanity. Three additional generously sized bedrooms share a full bathroom and the laundry room is conveniently located on this level. The fenced backyard and patio create the perfect outdoor retreat. Ideally situated near Tanger Outlets, fantastic restaurants, HWY 417, Canadian Tire Centre, and excellent schools, this exceptional home offers comfort and convenience in the heart of Stittsville. (id:43934)
Property Details
|
MLS® Number
|
X12135490 |
|
Property Type
|
Single Family |
|
Community Name
|
8211 - Stittsville (North) |
|
Amenities Near By
|
Schools, Park |
|
Features
|
Lane |
|
Parking Space Total
|
4 |
Building
|
Bathroom Total
|
3 |
|
Bedrooms Above Ground
|
4 |
|
Bedrooms Total
|
4 |
|
Appliances
|
Dishwasher, Dryer, Hood Fan, Stove, Washer, Refrigerator |
|
Basement Development
|
Unfinished |
|
Basement Type
|
Full (unfinished) |
|
Construction Style Attachment
|
Detached |
|
Cooling Type
|
Central Air Conditioning |
|
Exterior Finish
|
Brick, Vinyl Siding |
|
Fireplace Present
|
Yes |
|
Foundation Type
|
Poured Concrete |
|
Half Bath Total
|
1 |
|
Heating Fuel
|
Natural Gas |
|
Heating Type
|
Forced Air |
|
Stories Total
|
2 |
|
Size Interior
|
2,000 - 2,500 Ft2 |
|
Type
|
House |
|
Utility Water
|
Municipal Water |
Parking
|
Attached Garage
|
|
|
Garage
|
|
|
Inside Entry
|
|
Land
|
Acreage
|
No |
|
Fence Type
|
Fenced Yard |
|
Land Amenities
|
Schools, Park |
|
Sewer
|
Sanitary Sewer |
|
Size Depth
|
88 Ft ,7 In |
|
Size Frontage
|
36 Ft ,1 In |
|
Size Irregular
|
36.1 X 88.6 Ft |
|
Size Total Text
|
36.1 X 88.6 Ft |
|
Zoning Description
|
Residential |
Rooms
| Level |
Type |
Length |
Width |
Dimensions |
|
Second Level |
Bedroom 4 |
3.22 m |
3.05 m |
3.22 m x 3.05 m |
|
Second Level |
Bathroom |
2.95 m |
1.71 m |
2.95 m x 1.71 m |
|
Second Level |
Laundry Room |
1.71 m |
2.35 m |
1.71 m x 2.35 m |
|
Second Level |
Primary Bedroom |
5.37 m |
4.87 m |
5.37 m x 4.87 m |
|
Second Level |
Bathroom |
2.95 m |
3.34 m |
2.95 m x 3.34 m |
|
Second Level |
Bedroom 2 |
3.58 m |
3.29 m |
3.58 m x 3.29 m |
|
Second Level |
Bedroom 3 |
2.95 m |
3.38 m |
2.95 m x 3.38 m |
|
Main Level |
Foyer |
2.6 m |
4.47 m |
2.6 m x 4.47 m |
|
Main Level |
Kitchen |
4.32 m |
3.99 m |
4.32 m x 3.99 m |
|
Main Level |
Eating Area |
3.84 m |
3.1 m |
3.84 m x 3.1 m |
|
Main Level |
Living Room |
6.82 m |
5.12 m |
6.82 m x 5.12 m |
|
Main Level |
Dining Room |
3.67 m |
3.67 m |
3.67 m x 3.67 m |
|
Main Level |
Bathroom |
1.03 m |
2.43 m |
1.03 m x 2.43 m |
https://www.realtor.ca/real-estate/28284389/758-derreen-avenue-ottawa-8211-stittsville-north























































