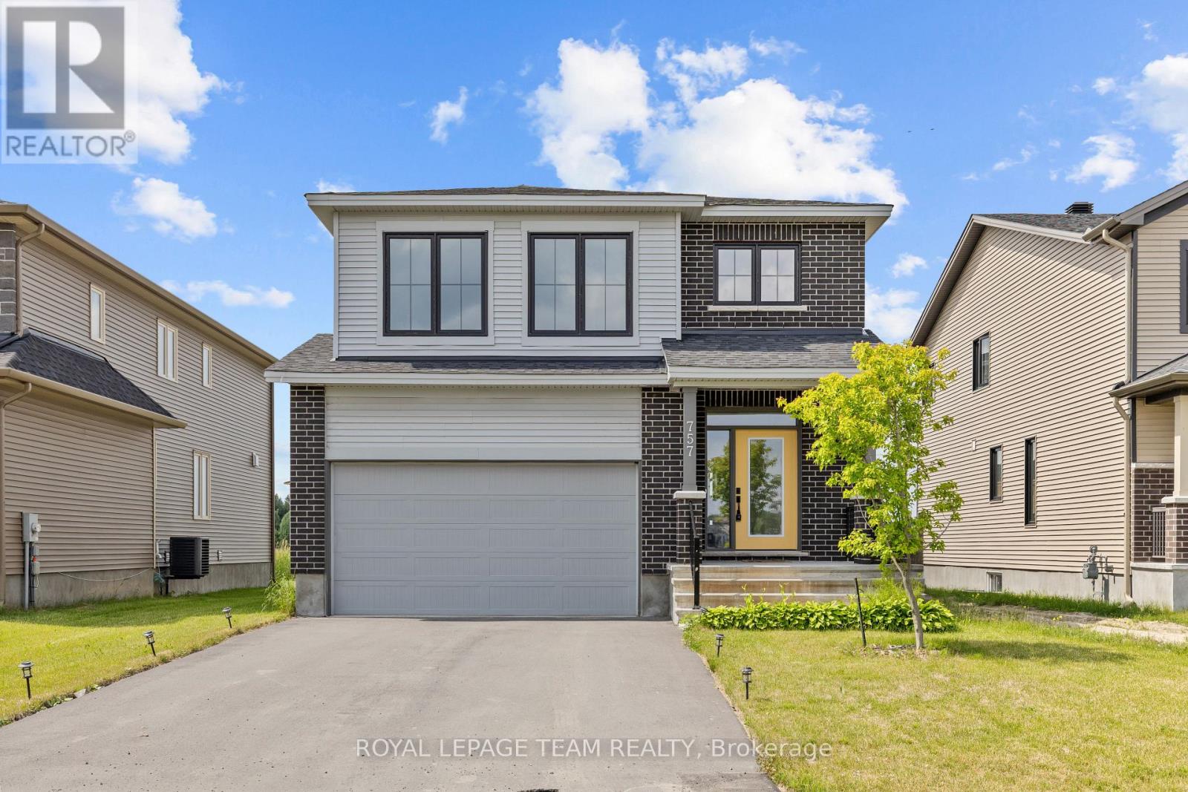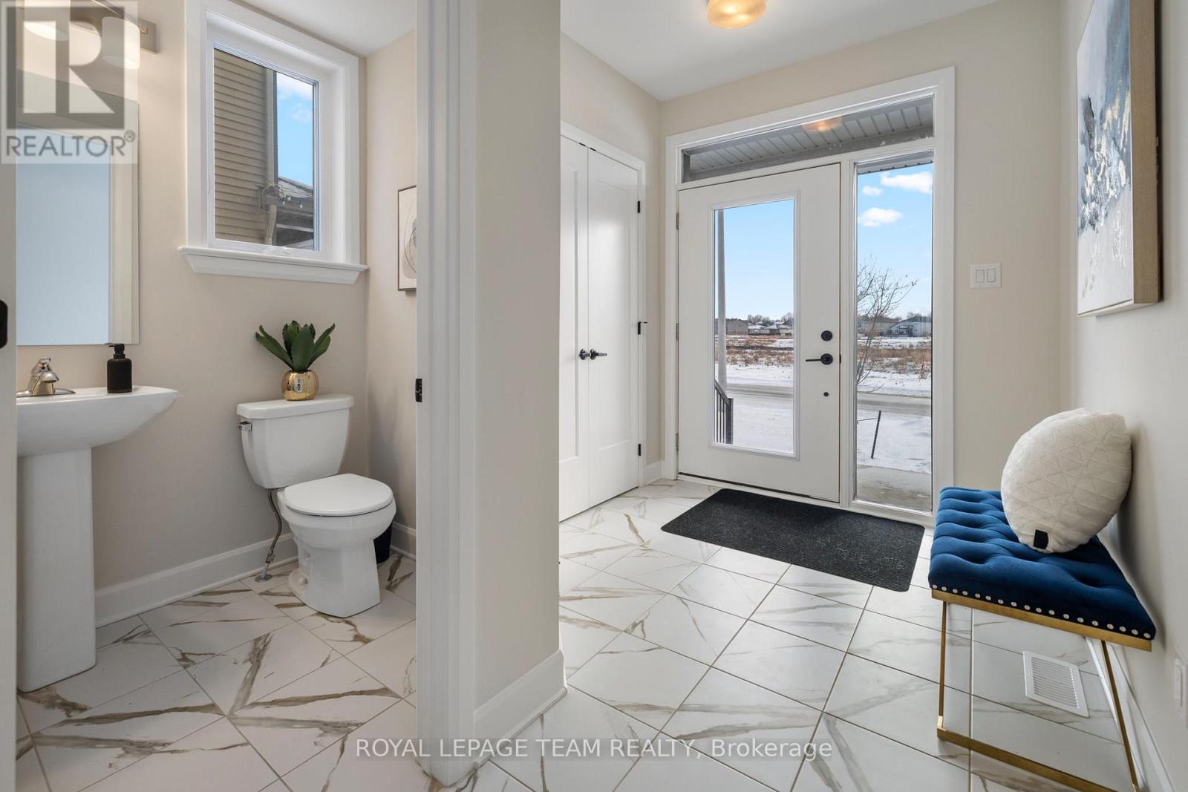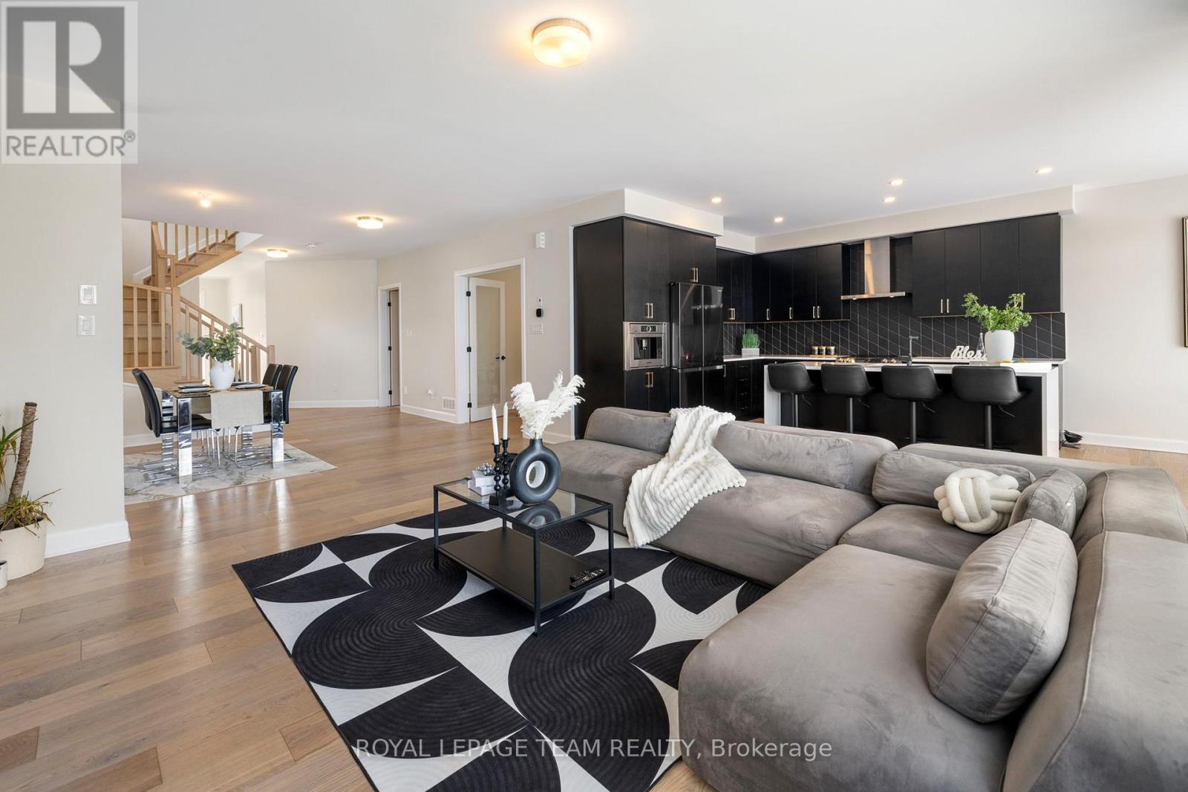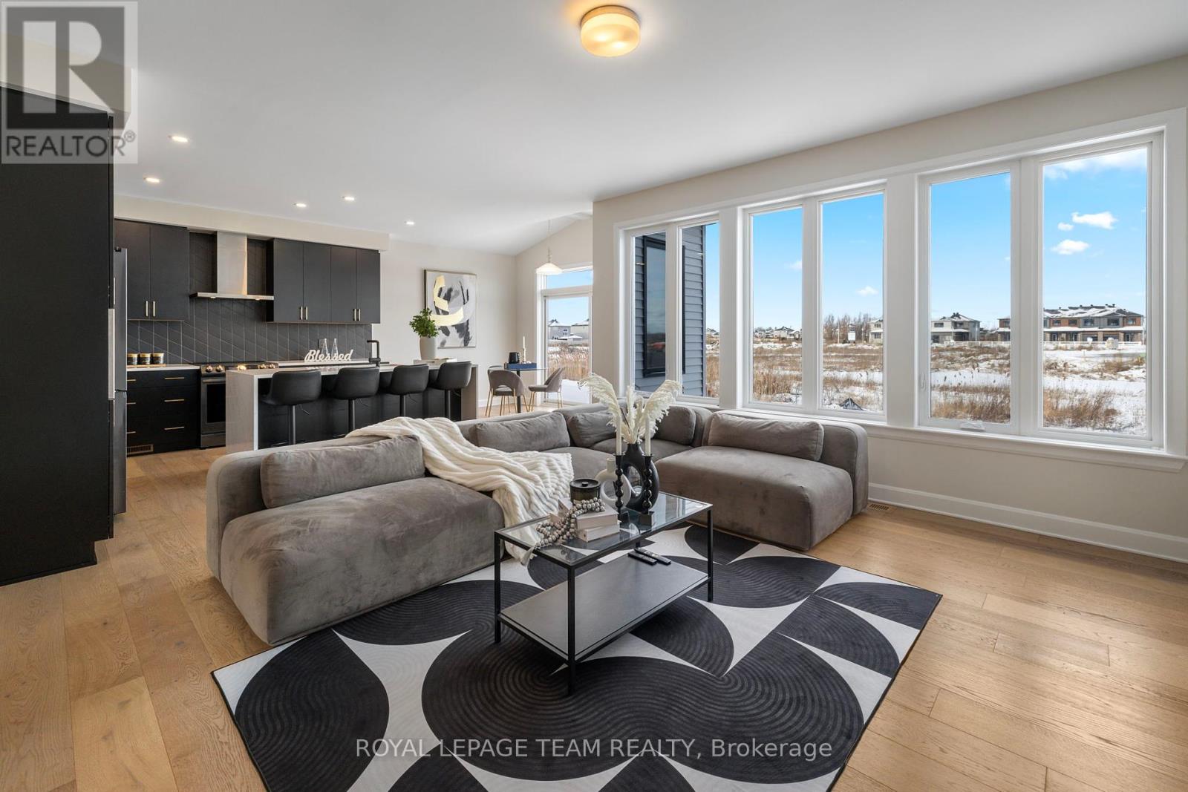4 Bedroom
3 Bathroom
2,500 - 3,000 ft2
Fireplace
Central Air Conditioning
Forced Air
$949,000
757 Gamble Drive is a rare offering in Russellwhere modern architectural vision meets upscale living on an oversized 50x130 ft lot. This home was built to stand apart, with nearly $100K in premium upgrades, 9 smooth ceilings, rich hardwood flooring, and a sunlit open-concept layout designed for effortless entertaining. The kitchen is a true statement piece with waterfall quartz countertops, high-end appliances, and seamless indoor-outdoor flow. The 700 sq ft primary suite is a private sanctuary with a spa-inspired ensuite, offering space and serenity rarely found at this price point. A main-floor office, partially finished basement with full bath rough-in, and abundant natural light throughout round out a home that delivers both function and elegance. For the discerning buyer who values design over repetition. This is the elevated choice. (id:43934)
Property Details
|
MLS® Number
|
X12231451 |
|
Property Type
|
Single Family |
|
Community Name
|
601 - Village of Russell |
|
Equipment Type
|
Water Heater |
|
Parking Space Total
|
6 |
|
Rental Equipment Type
|
Water Heater |
Building
|
Bathroom Total
|
3 |
|
Bedrooms Above Ground
|
4 |
|
Bedrooms Total
|
4 |
|
Age
|
0 To 5 Years |
|
Amenities
|
Fireplace(s) |
|
Appliances
|
Central Vacuum, Garage Door Opener Remote(s), Dishwasher, Dryer, Garage Door Opener, Hood Fan, Stove, Washer, Window Coverings, Refrigerator |
|
Basement Development
|
Unfinished |
|
Basement Type
|
Full (unfinished) |
|
Construction Style Attachment
|
Detached |
|
Cooling Type
|
Central Air Conditioning |
|
Exterior Finish
|
Brick, Vinyl Siding |
|
Fireplace Present
|
Yes |
|
Fireplace Total
|
1 |
|
Flooring Type
|
Hardwood |
|
Foundation Type
|
Poured Concrete |
|
Half Bath Total
|
1 |
|
Heating Fuel
|
Natural Gas |
|
Heating Type
|
Forced Air |
|
Stories Total
|
2 |
|
Size Interior
|
2,500 - 3,000 Ft2 |
|
Type
|
House |
|
Utility Water
|
Municipal Water |
Parking
Land
|
Acreage
|
No |
|
Sewer
|
Sanitary Sewer |
|
Size Depth
|
130 Ft |
|
Size Frontage
|
50 Ft |
|
Size Irregular
|
50 X 130 Ft |
|
Size Total Text
|
50 X 130 Ft |
Rooms
| Level |
Type |
Length |
Width |
Dimensions |
|
Second Level |
Bathroom |
2.7 m |
2.4 m |
2.7 m x 2.4 m |
|
Second Level |
Bathroom |
1.9 m |
2.3 m |
1.9 m x 2.3 m |
|
Second Level |
Primary Bedroom |
5.15 m |
5.94 m |
5.15 m x 5.94 m |
|
Second Level |
Bedroom |
4.02 m |
3.3 m |
4.02 m x 3.3 m |
|
Second Level |
Bedroom |
3.04 m |
3.5 m |
3.04 m x 3.5 m |
|
Second Level |
Bedroom |
4.08 m |
4 m |
4.08 m x 4 m |
|
Second Level |
Laundry Room |
1.5 m |
2.13 m |
1.5 m x 2.13 m |
|
Main Level |
Living Room |
4.5 m |
4.8 m |
4.5 m x 4.8 m |
|
Main Level |
Dining Room |
4.35 m |
3.8 m |
4.35 m x 3.8 m |
|
Main Level |
Kitchen |
3.75 m |
3.9 m |
3.75 m x 3.9 m |
|
Main Level |
Office |
3.7 m |
3 m |
3.7 m x 3 m |
|
Main Level |
Eating Area |
3.74 m |
2.74 m |
3.74 m x 2.74 m |
Utilities
|
Cable
|
Installed |
|
Electricity
|
Installed |
|
Sewer
|
Installed |
https://www.realtor.ca/real-estate/28491288/757-gamble-drive-russell-601-village-of-russell



































