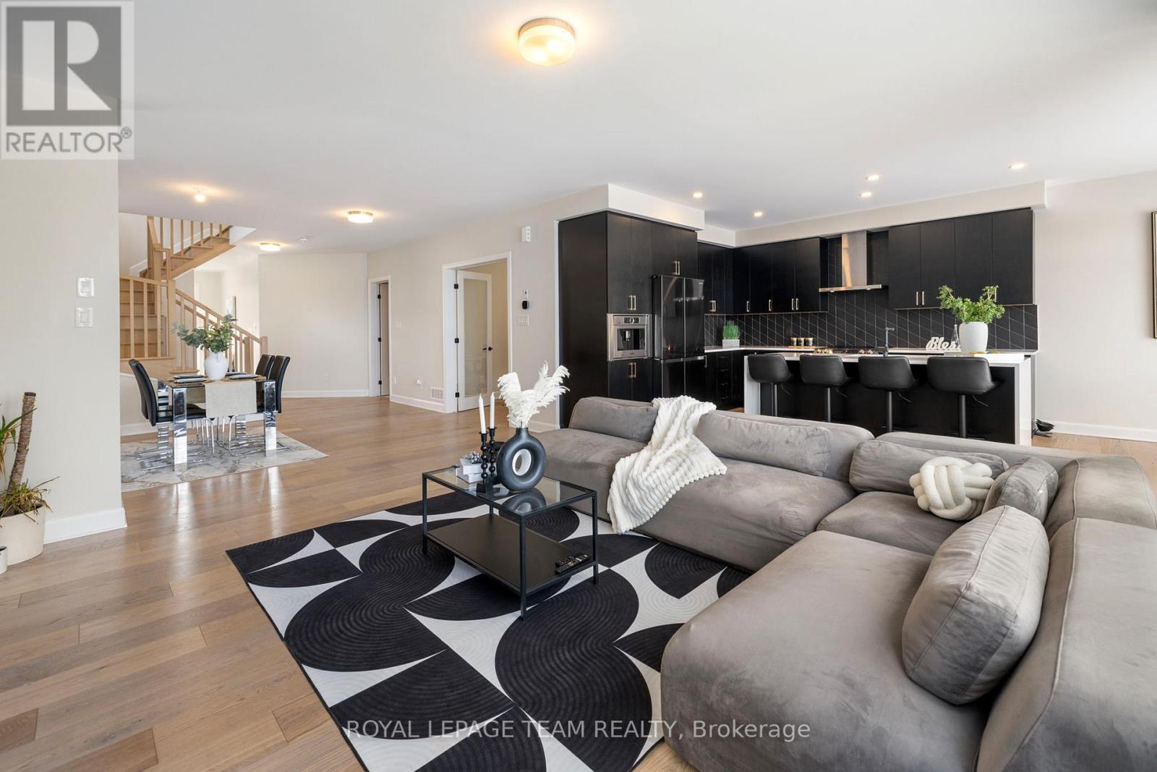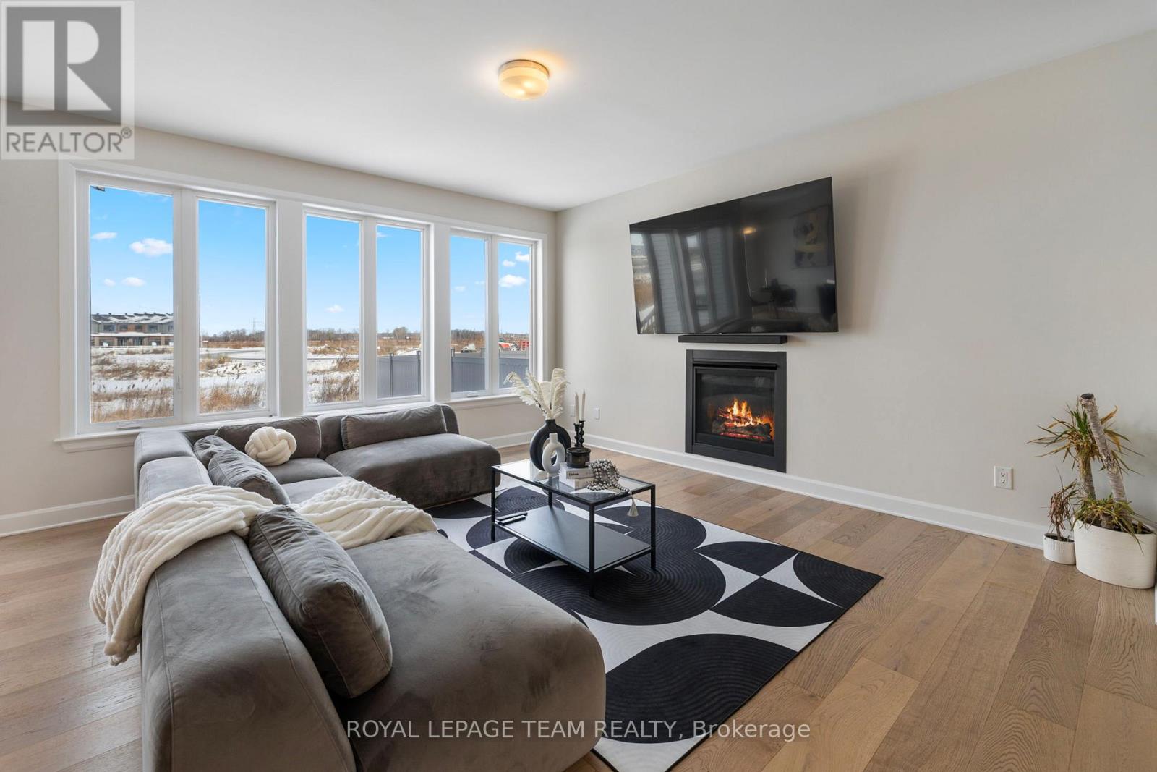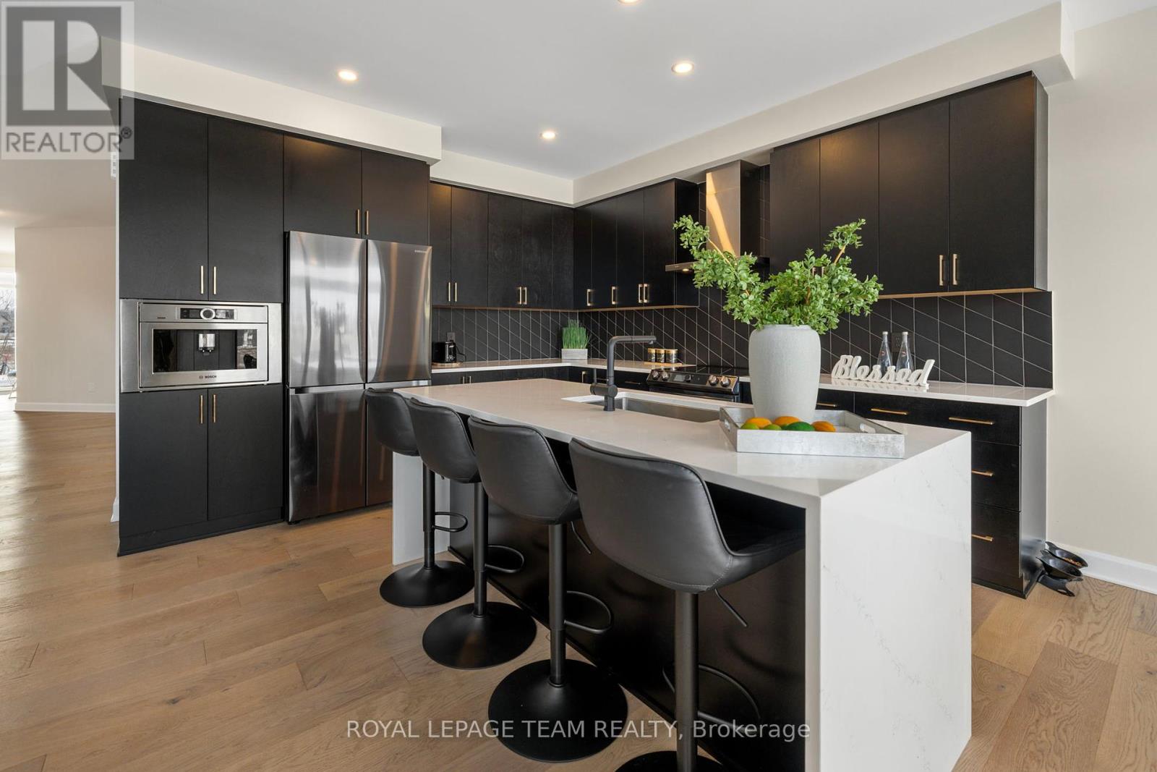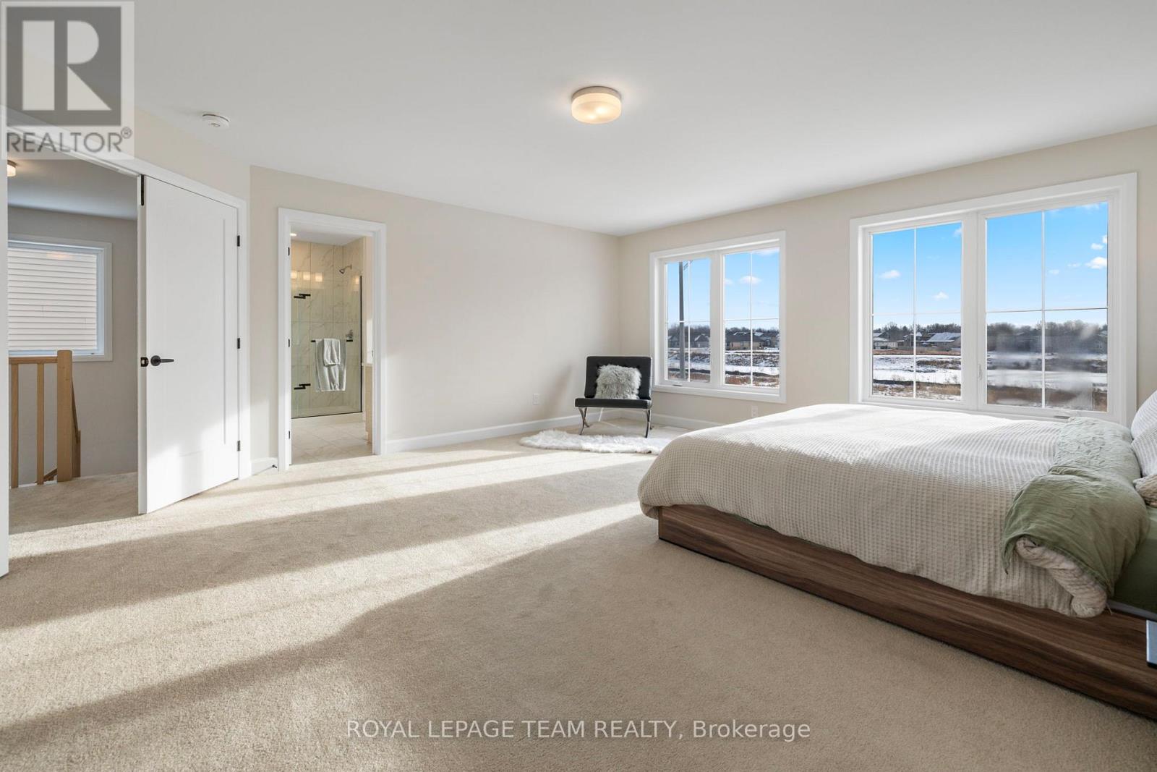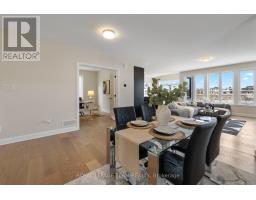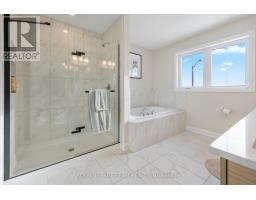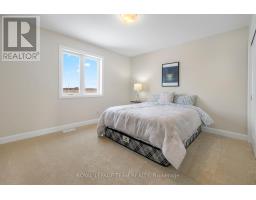4 Bedroom
3 Bathroom
2,500 - 3,000 ft2
Fireplace
Central Air Conditioning, Air Exchanger
Forced Air
$979,900
PREPARE TO FALL IN LOVE! Welcome to this TURNKEY & ALMOST NEW property situated in the heart of Russell! Sitting on an expansive 50' x 130' PREMIUM LOT in a wonderful family oriented neighbourhood, this home is a 10/10! This Tartan built home offers almost 3000SQFT of ABOVE GROUND LIVING SPACE & OVER $100K of UPGRADES! The bright foyer welcomes you into the open concept main level which is filled with natural light! Gleaming hardwood flooring, hardwood stairs, & 9' smooth ceilings on the main floor. Spacious main floor office offers functionality and flexibility. The ultimate chef's kitchen boasts an oversized island with waterfall quartz countertops, ample storage & premium stainless steel appliances, & eat-in area that overlooks the lovely backyard! The MASSIVE master bedroom & luxurious 5 piece ensuite oasis totals 450sqft! Ensuite features glass shower, soaker tub, & double sinks! Rounding off the upper level is 3 additional bedrooms, a 3 piece full bath, & a convenient laundry room! Smooth ceilings on 2nd level as well! The lower level is partially finished with a 3 piece rough-in; ready for your personal finishing touches! Highly sought after premium pool-sized lot with upgraded 200AMP service. Conveniently located in a family friendly neighbourhood, close to parks, great schools, recreation and local amenities, as well as easy access to Ottawa. (id:43934)
Property Details
|
MLS® Number
|
X11912958 |
|
Property Type
|
Single Family |
|
Community Name
|
601 - Village of Russell |
|
Parking Space Total
|
6 |
Building
|
Bathroom Total
|
3 |
|
Bedrooms Above Ground
|
4 |
|
Bedrooms Total
|
4 |
|
Amenities
|
Fireplace(s) |
|
Appliances
|
Garage Door Opener Remote(s), Central Vacuum, Dishwasher, Dryer, Garage Door Opener, Hood Fan, Refrigerator, Stove, Washer, Window Coverings |
|
Basement Development
|
Partially Finished |
|
Basement Type
|
Full (partially Finished) |
|
Construction Style Attachment
|
Detached |
|
Cooling Type
|
Central Air Conditioning, Air Exchanger |
|
Exterior Finish
|
Brick, Vinyl Siding |
|
Fireplace Present
|
Yes |
|
Fireplace Total
|
1 |
|
Flooring Type
|
Hardwood, Tile |
|
Foundation Type
|
Poured Concrete |
|
Half Bath Total
|
1 |
|
Heating Fuel
|
Natural Gas |
|
Heating Type
|
Forced Air |
|
Stories Total
|
2 |
|
Size Interior
|
2,500 - 3,000 Ft2 |
|
Type
|
House |
|
Utility Water
|
Municipal Water |
Parking
|
Attached Garage
|
|
|
Inside Entry
|
|
Land
|
Acreage
|
No |
|
Sewer
|
Sanitary Sewer |
|
Size Depth
|
130 Ft |
|
Size Frontage
|
50 Ft |
|
Size Irregular
|
50 X 130 Ft |
|
Size Total Text
|
50 X 130 Ft |
|
Zoning Description
|
Residential |
Rooms
| Level |
Type |
Length |
Width |
Dimensions |
|
Second Level |
Laundry Room |
1.5 m |
2.13 m |
1.5 m x 2.13 m |
|
Second Level |
Bathroom |
2.7 m |
2.4 m |
2.7 m x 2.4 m |
|
Second Level |
Bathroom |
1.9 m |
2.3 m |
1.9 m x 2.3 m |
|
Second Level |
Bedroom |
4.02 m |
3.3 m |
4.02 m x 3.3 m |
|
Second Level |
Bedroom |
3.04 m |
3.5 m |
3.04 m x 3.5 m |
|
Second Level |
Bedroom |
4.08 m |
4 m |
4.08 m x 4 m |
|
Second Level |
Primary Bedroom |
5.15 m |
5.94 m |
5.15 m x 5.94 m |
|
Main Level |
Living Room |
4.5 m |
4.8 m |
4.5 m x 4.8 m |
|
Main Level |
Dining Room |
4.35 m |
3.8 m |
4.35 m x 3.8 m |
|
Main Level |
Kitchen |
3.75 m |
3.9 m |
3.75 m x 3.9 m |
|
Main Level |
Office |
3.7 m |
3 m |
3.7 m x 3 m |
|
Main Level |
Eating Area |
3.74 m |
2.74 m |
3.74 m x 2.74 m |
Utilities
|
Cable
|
Installed |
|
Sewer
|
Installed |
https://www.realtor.ca/real-estate/27778254/757-gamble-drive-russell-601-village-of-russell



