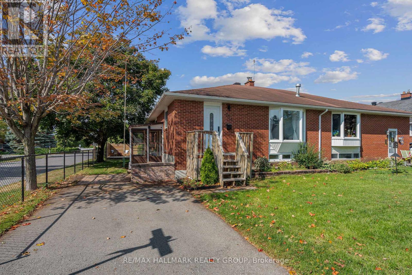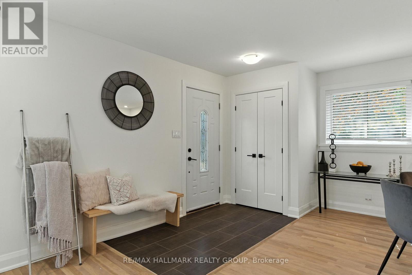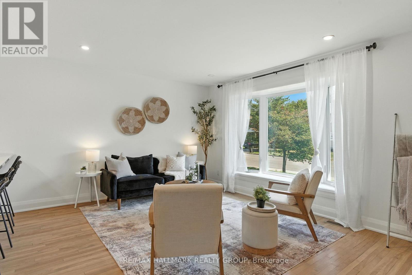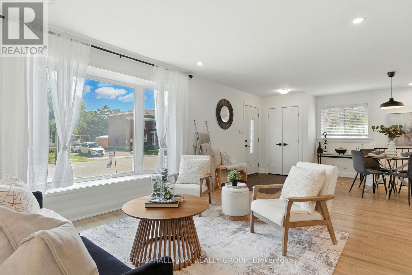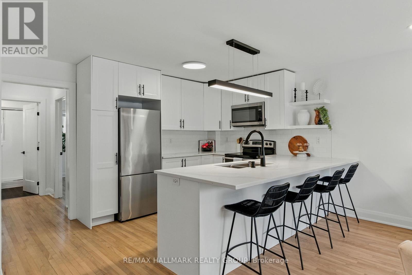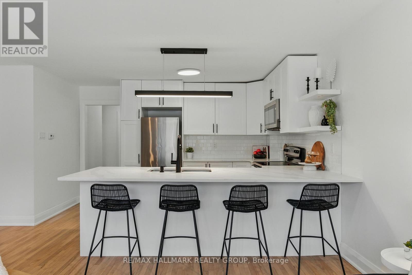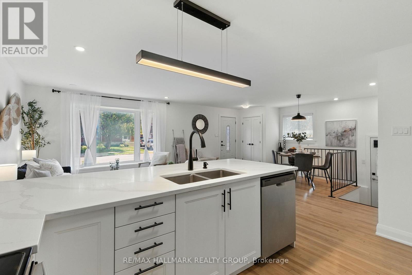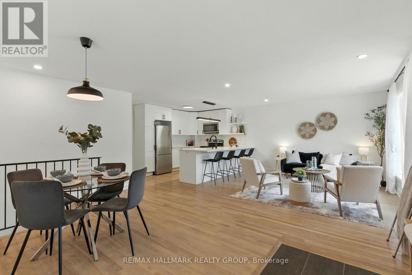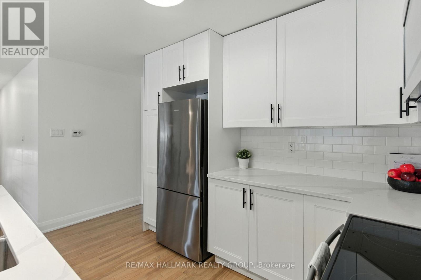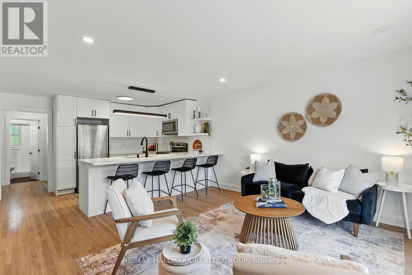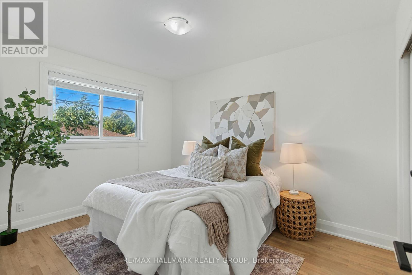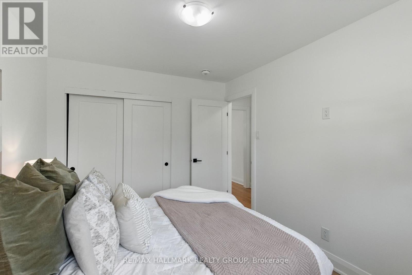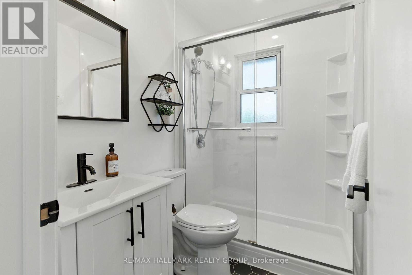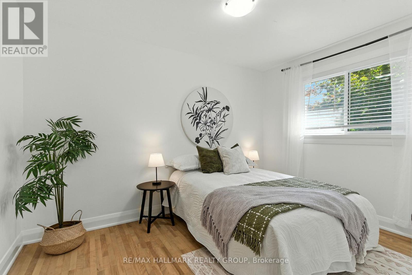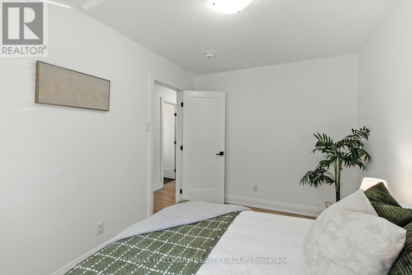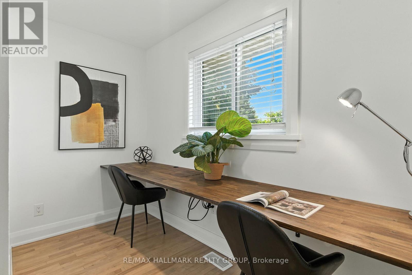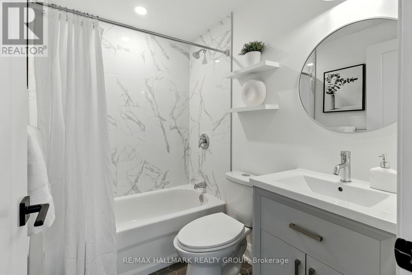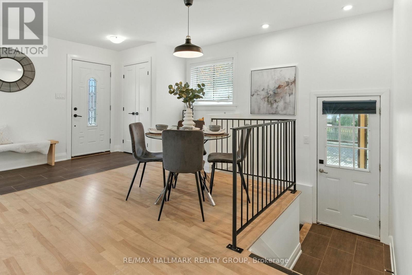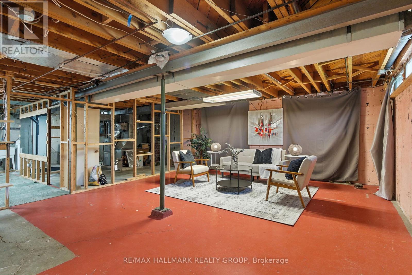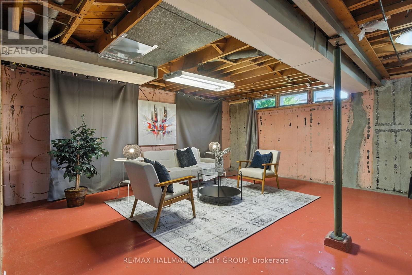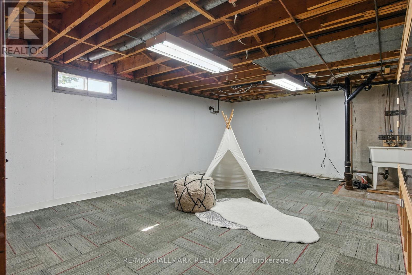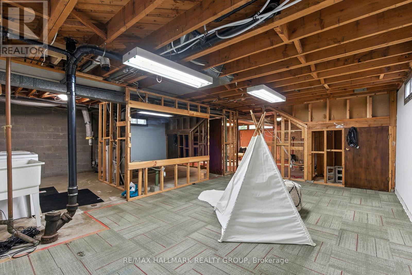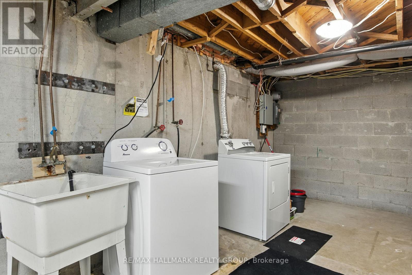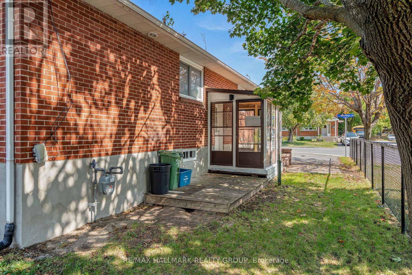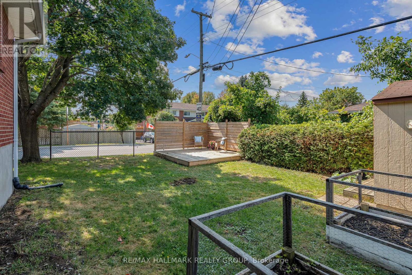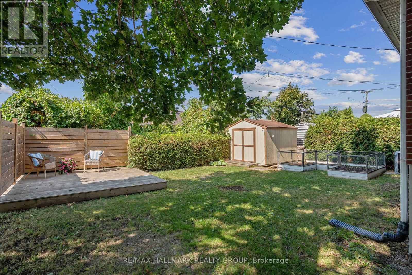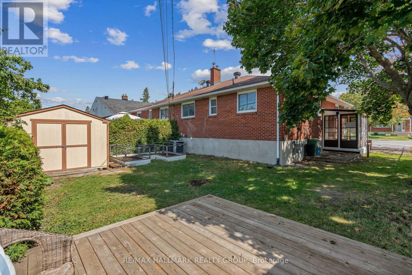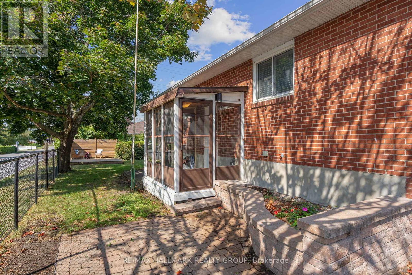2 Bedroom
2 Bathroom
700 - 1,100 ft2
Bungalow
Central Air Conditioning
Forced Air
$549,900
Welcome to this beautifully renovated 2 bedroom + office, 2 bathroom semi-detached bungalow, where modern style meets everyday comfort! Flooded with natural light, this thoughtfully updated home offers a stunning open concept kitchen renovated in 2020, sleek cabinetry, quartz-style counters, a chic backsplash, and stainless steel appliances. The open-concept design flows into bright living and dining area, ideal for entertaining or relaxing with family. Move-in ready with stylish finishes, this home blends comfort, convenience, and location. The unfinished basement provides ample storage, laundry, & future SDU development potential. Close to Aviation Parkway leading to Ottawa's top attractions: Parliament Hill, Rideau Canal, ByWard Market, National Gallery, and Canadian Museums, plus nearby parks and trails like Rockcliffe Park, Rideau Falls, and Gatineau Park for endless outdoor enjoyment. Book your showing today!! Open House Sunday, September 28 2pm - 4pm! (id:43934)
Property Details
|
MLS® Number
|
X12387588 |
|
Property Type
|
Single Family |
|
Neigbourhood
|
Cummings |
|
Community Name
|
3504 - Castle Heights/Rideau High |
|
Equipment Type
|
Water Heater |
|
Features
|
Carpet Free |
|
Parking Space Total
|
1 |
|
Rental Equipment Type
|
Water Heater |
Building
|
Bathroom Total
|
2 |
|
Bedrooms Above Ground
|
2 |
|
Bedrooms Total
|
2 |
|
Appliances
|
Dishwasher, Dryer, Hood Fan, Microwave, Stove, Washer, Refrigerator |
|
Architectural Style
|
Bungalow |
|
Basement Development
|
Unfinished |
|
Basement Type
|
N/a (unfinished) |
|
Construction Style Attachment
|
Semi-detached |
|
Cooling Type
|
Central Air Conditioning |
|
Exterior Finish
|
Brick |
|
Foundation Type
|
Concrete |
|
Heating Fuel
|
Natural Gas |
|
Heating Type
|
Forced Air |
|
Stories Total
|
1 |
|
Size Interior
|
700 - 1,100 Ft2 |
|
Type
|
House |
|
Utility Water
|
Municipal Water |
Parking
Land
|
Acreage
|
No |
|
Sewer
|
Sanitary Sewer |
|
Size Irregular
|
42 X 88 Acre |
|
Size Total Text
|
42 X 88 Acre |
Rooms
| Level |
Type |
Length |
Width |
Dimensions |
|
Basement |
Recreational, Games Room |
6.1 m |
3.1 m |
6.1 m x 3.1 m |
|
Basement |
Laundry Room |
3.66 m |
2.44 m |
3.66 m x 2.44 m |
|
Basement |
Recreational, Games Room |
6.1 m |
4.9 m |
6.1 m x 4.9 m |
|
Main Level |
Living Room |
4.57 m |
3.65 m |
4.57 m x 3.65 m |
|
Main Level |
Dining Room |
3.35 m |
3.05 m |
3.35 m x 3.05 m |
|
Main Level |
Foyer |
1.52 m |
2.44 m |
1.52 m x 2.44 m |
|
Main Level |
Kitchen |
3.05 m |
2.74 m |
3.05 m x 2.74 m |
|
Main Level |
Primary Bedroom |
3.66 m |
2.74 m |
3.66 m x 2.74 m |
|
Main Level |
Bathroom |
1.52 m |
2.13 m |
1.52 m x 2.13 m |
|
Main Level |
Bathroom |
1.52 m |
2.13 m |
1.52 m x 2.13 m |
|
Main Level |
Bedroom 2 |
3.66 m |
2.44 m |
3.66 m x 2.44 m |
|
Main Level |
Office |
3.2 m |
1.52 m |
3.2 m x 1.52 m |
Utilities
|
Cable
|
Installed |
|
Electricity
|
Installed |
|
Sewer
|
Installed |
https://www.realtor.ca/real-estate/28828000/756-cummings-avenue-ottawa-3504-castle-heightsrideau-high

