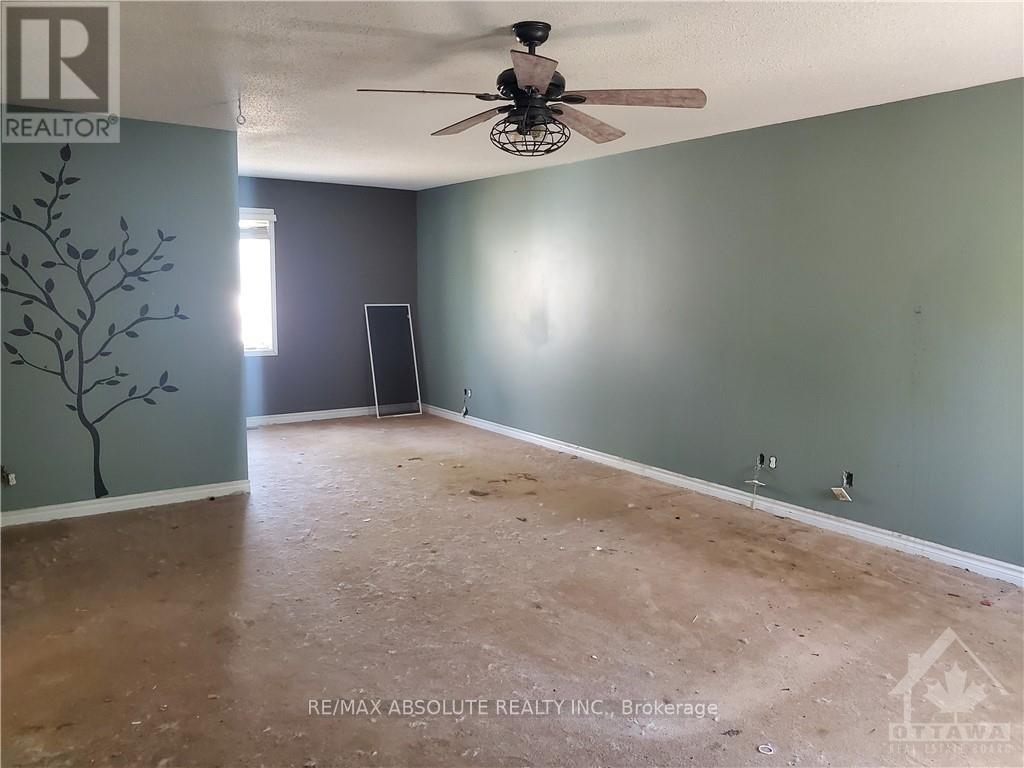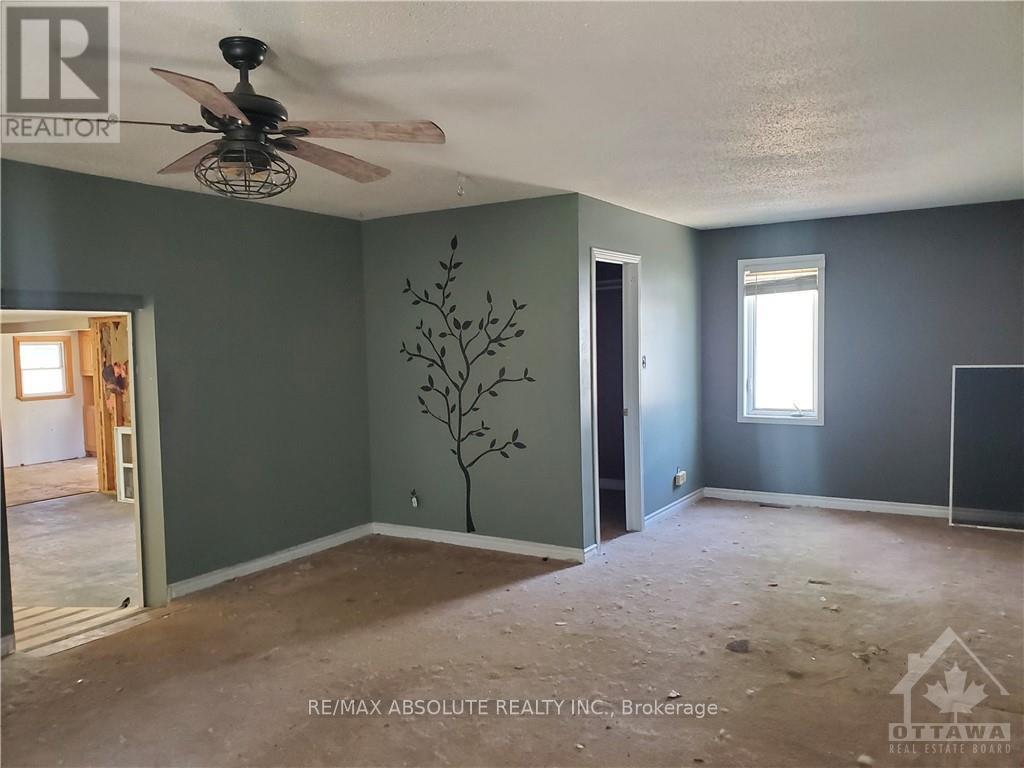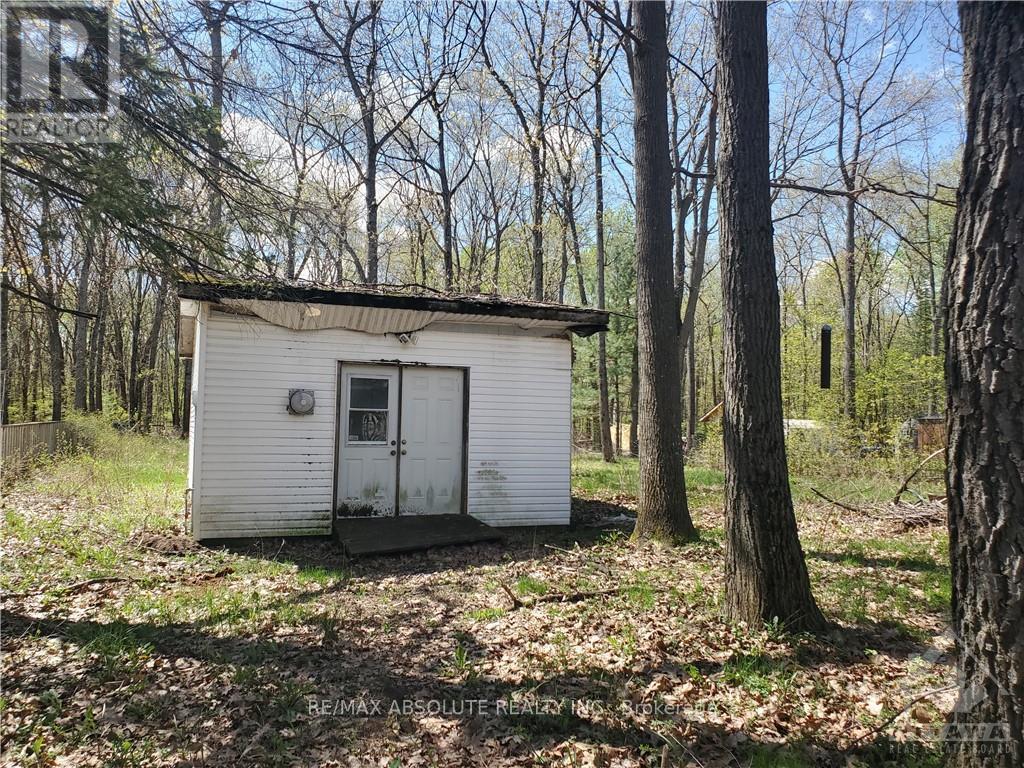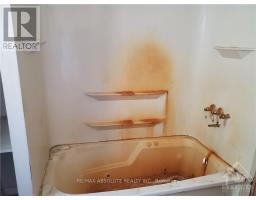1 Bedroom
1 Bathroom
Bungalow
Forced Air
$274,900
Investors and developers, seize this rare opportunity! This spacious bungalow sitting on a huge lot is brimming with potential. Nestled in Constance Bay, experience this beautiful and tranquil community, offering stunning beaches and captivating views of the Gatineau Hills. Enjoy country-style living with modern conveniences nearby, including beaches, grocery stores, restaurants, and recreational facilities. Embrace the outdoor lifestyle with access to Torbolton Forest adventure trails, Constance Bay and MacLaren's landing. This home is perfect for all seasons. Sold ""as-is, where is"" no representations or warranties. Other is crawl space unfinished basement. HST in addition to if applicable. All offers to include all schedules, Flooring: Other (See Remarks) (id:43934)
Property Details
|
MLS® Number
|
X10432831 |
|
Property Type
|
Single Family |
|
Neigbourhood
|
Constance Bay |
|
Community Name
|
9301 - Constance Bay |
|
Amenities Near By
|
Park |
|
Features
|
Wooded Area |
|
Parking Space Total
|
4 |
Building
|
Bathroom Total
|
1 |
|
Bedrooms Above Ground
|
1 |
|
Bedrooms Total
|
1 |
|
Architectural Style
|
Bungalow |
|
Basement Development
|
Unfinished |
|
Basement Type
|
N/a (unfinished) |
|
Construction Style Attachment
|
Detached |
|
Foundation Type
|
Block |
|
Heating Fuel
|
Natural Gas |
|
Heating Type
|
Forced Air |
|
Stories Total
|
1 |
|
Type
|
House |
Land
|
Acreage
|
No |
|
Land Amenities
|
Park |
|
Sewer
|
Septic System |
|
Size Depth
|
325 Ft |
|
Size Frontage
|
70 Ft |
|
Size Irregular
|
70 X 325 Ft ; 0 |
|
Size Total Text
|
70 X 325 Ft ; 0 |
|
Zoning Description
|
Res - V1h (755r) |
Rooms
| Level |
Type |
Length |
Width |
Dimensions |
|
Main Level |
Dining Room |
3.35 m |
3.47 m |
3.35 m x 3.47 m |
|
Main Level |
Family Room |
5.79 m |
7.01 m |
5.79 m x 7.01 m |
|
Main Level |
Kitchen |
3.04 m |
3.4 m |
3.04 m x 3.4 m |
|
Main Level |
Primary Bedroom |
8.22 m |
4.26 m |
8.22 m x 4.26 m |
|
Main Level |
Other |
2.13 m |
2.15 m |
2.13 m x 2.15 m |
|
Main Level |
Bathroom |
2.43 m |
1.95 m |
2.43 m x 1.95 m |
|
Main Level |
Laundry Room |
2.28 m |
1.95 m |
2.28 m x 1.95 m |
|
Other |
Workshop |
6.09 m |
2.74 m |
6.09 m x 2.74 m |
https://www.realtor.ca/real-estate/27669761/755-bayview-drive-ottawa-9301-constance-bay







































