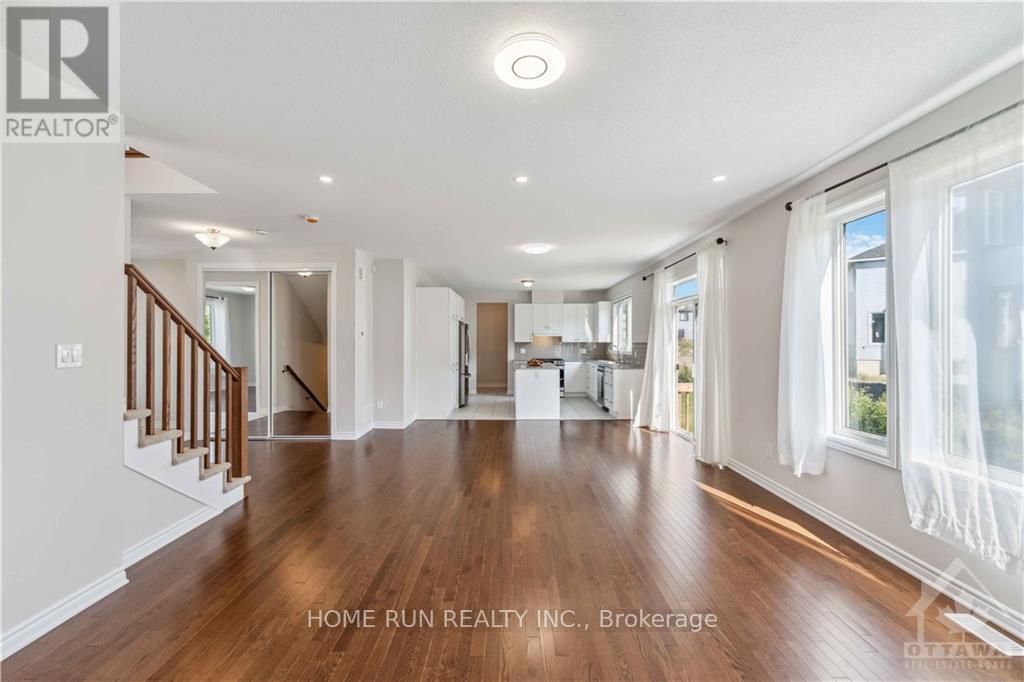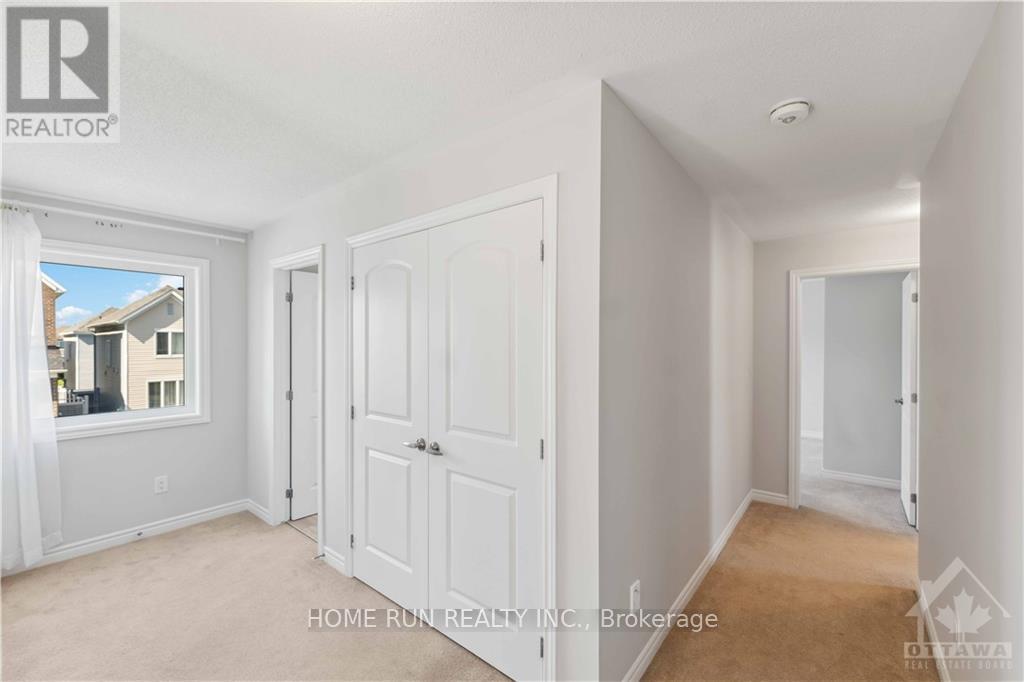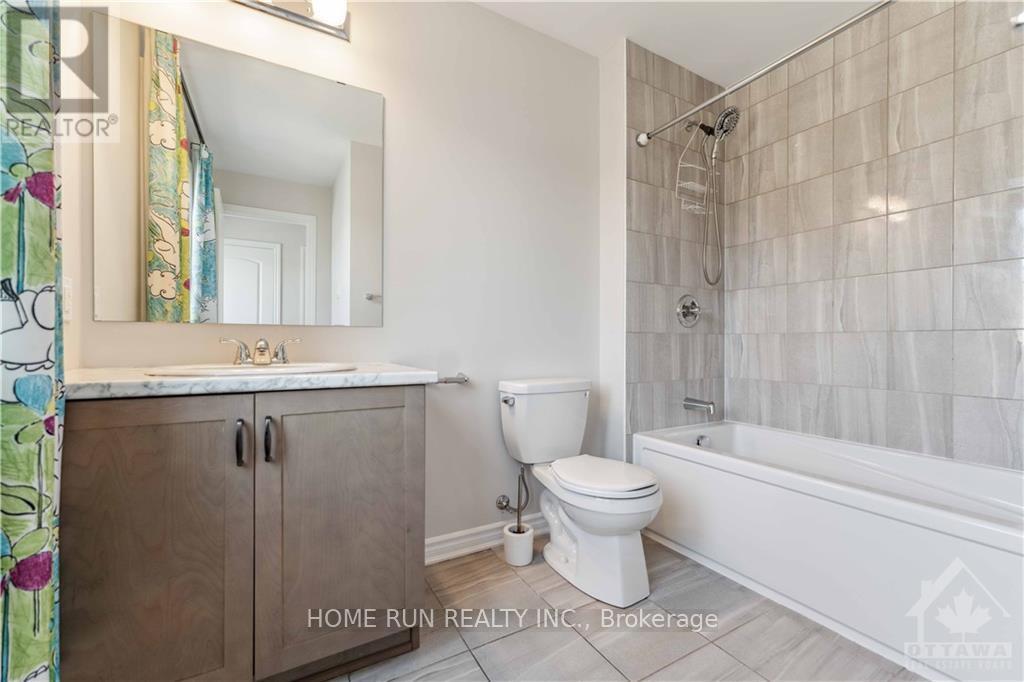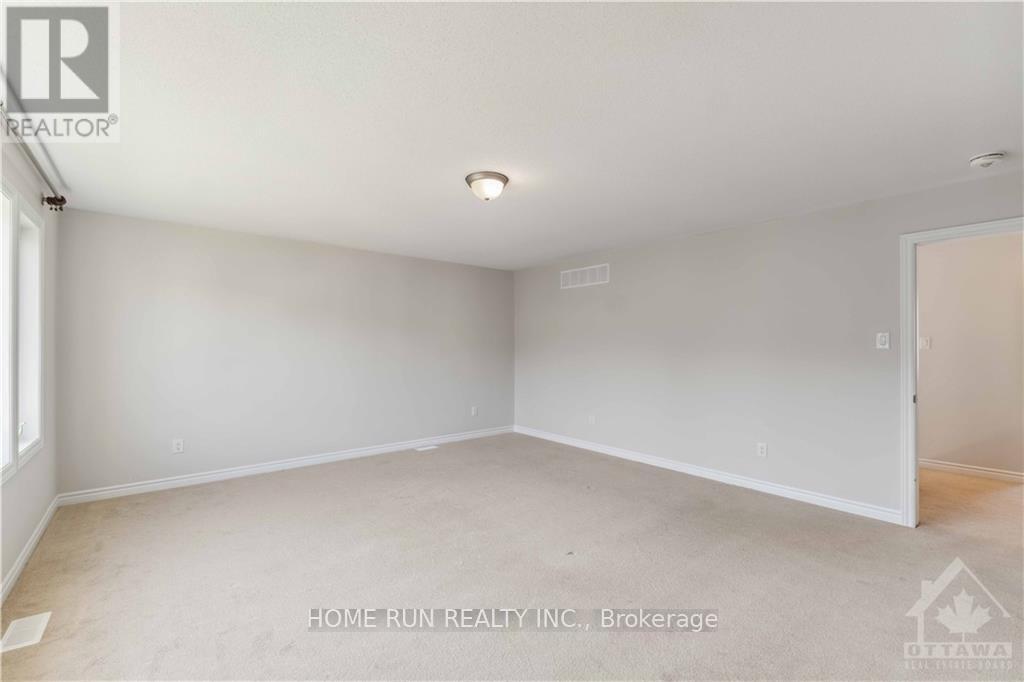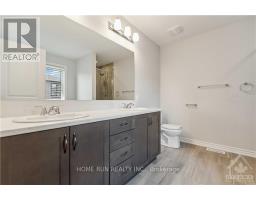4 Bedroom
4 Bathroom
Central Air Conditioning, Air Exchanger
Forced Air
$899,900
Flooring: Tile, a stunning 2022 Caivan built approximately 3400 sqft finished living space detached 2 storey home nestled on a quiet street in Chapel Hill South community! this home features 4 large beds and 4 baths and beautifully finished basement,simply perfect for families.open concept main level, spacious 9 foot ceilings. a main floor office/den and modern design white gourmet kitchen complete with quartz countertops, SS appliances. Other features include a mudroom off the garage, hardwood flooring on the main, hardwood staircase to the second floor and oversized windows everywhere.Upstairs find a very spacious primary bedroom offering walk-in closet & ensuite ,The rest of the 2nd level is thoughtfully designed with 3 large bedrooms, a stylish main bath & convenient laundry room. Basement features an oversized family room, large windows for natural light and storage space., Flooring: Hardwood, Flooring: Carpet W/W & Mixed (id:43934)
Property Details
|
MLS® Number
|
X9522463 |
|
Property Type
|
Single Family |
|
Neigbourhood
|
Chapel Hill South |
|
Community Name
|
2012 - Chapel Hill South - Orleans Village |
|
AmenitiesNearBy
|
Public Transit, Park |
|
ParkingSpaceTotal
|
4 |
Building
|
BathroomTotal
|
4 |
|
BedroomsAboveGround
|
4 |
|
BedroomsTotal
|
4 |
|
Appliances
|
Dishwasher, Dryer, Freezer, Hood Fan, Microwave, Refrigerator, Stove, Washer |
|
BasementDevelopment
|
Finished |
|
BasementType
|
Full (finished) |
|
ConstructionStyleAttachment
|
Detached |
|
CoolingType
|
Central Air Conditioning, Air Exchanger |
|
ExteriorFinish
|
Brick |
|
FoundationType
|
Concrete |
|
HalfBathTotal
|
1 |
|
HeatingFuel
|
Natural Gas |
|
HeatingType
|
Forced Air |
|
StoriesTotal
|
2 |
|
Type
|
House |
|
UtilityWater
|
Municipal Water |
Parking
Land
|
Acreage
|
No |
|
LandAmenities
|
Public Transit, Park |
|
Sewer
|
Sanitary Sewer |
|
SizeDepth
|
69 Ft ,2 In |
|
SizeFrontage
|
50 Ft |
|
SizeIrregular
|
50 X 69.22 Ft ; 1 |
|
SizeTotalText
|
50 X 69.22 Ft ; 1 |
|
ZoningDescription
|
Residence |
Rooms
| Level |
Type |
Length |
Width |
Dimensions |
|
Second Level |
Bathroom |
3.3 m |
2.3 m |
3.3 m x 2.3 m |
|
Second Level |
Bathroom |
3.1 m |
2.4 m |
3.1 m x 2.4 m |
|
Basement |
Recreational, Games Room |
6.42 m |
4.54 m |
6.42 m x 4.54 m |
|
Main Level |
Dining Room |
4.26 m |
3.35 m |
4.26 m x 3.35 m |
|
Main Level |
Bathroom |
2.1 m |
1.5 m |
2.1 m x 1.5 m |
https://www.realtor.ca/real-estate/27538660/752-vennecy-terrace-ottawa-2012-chapel-hill-south-orleans-village










