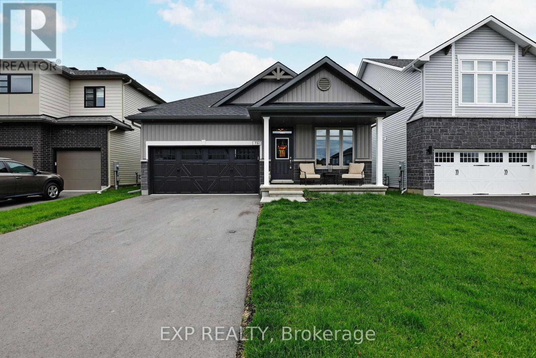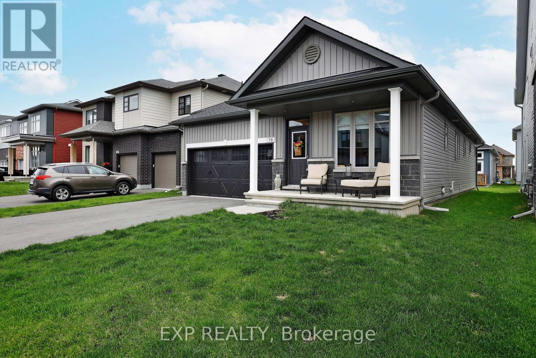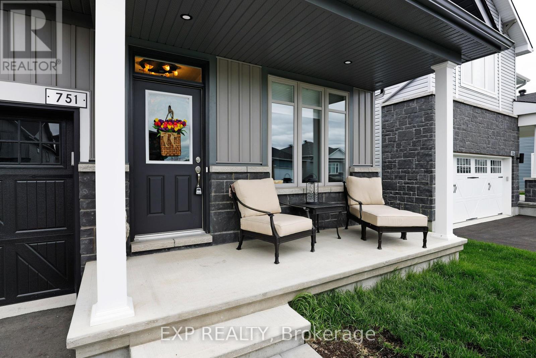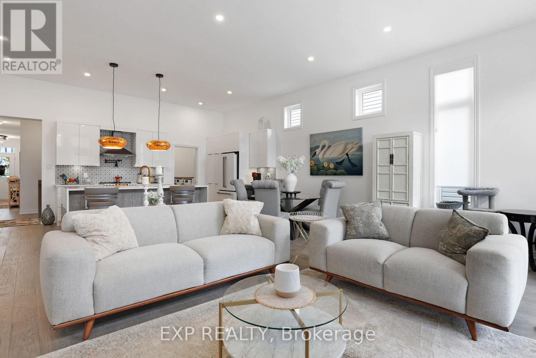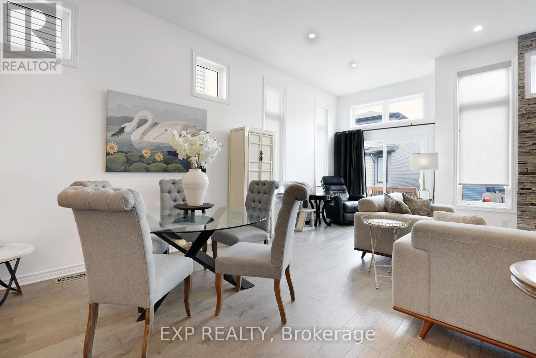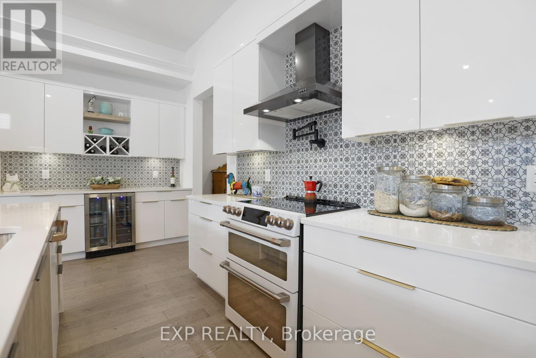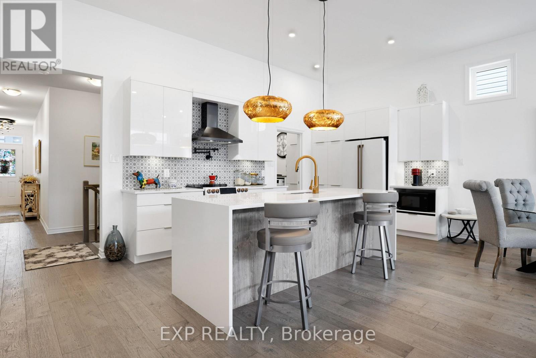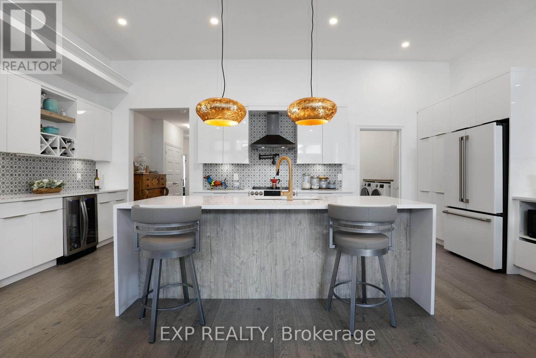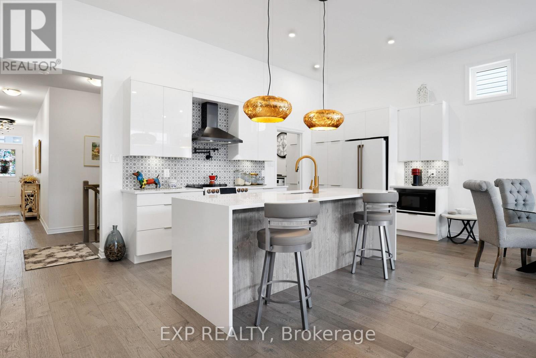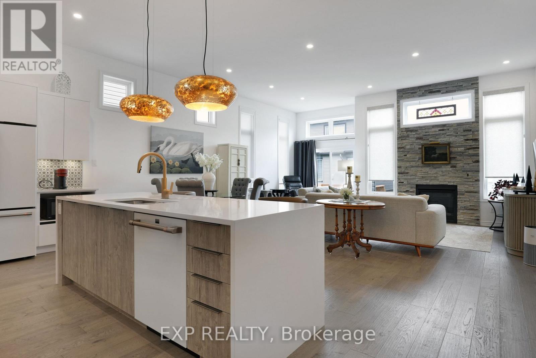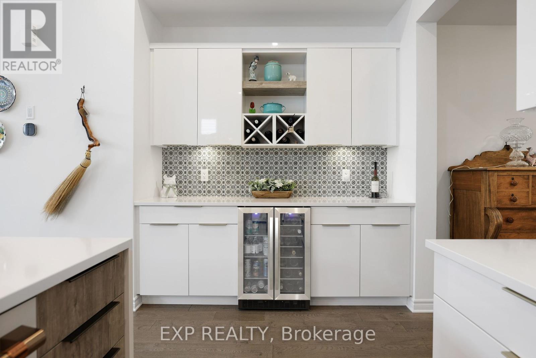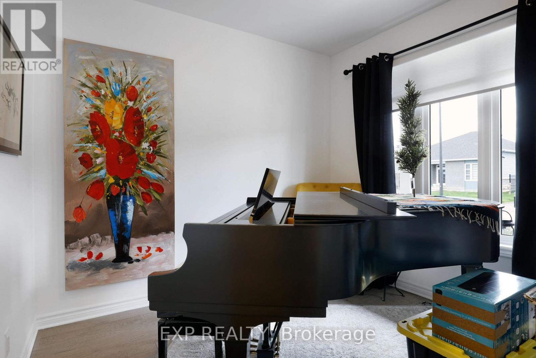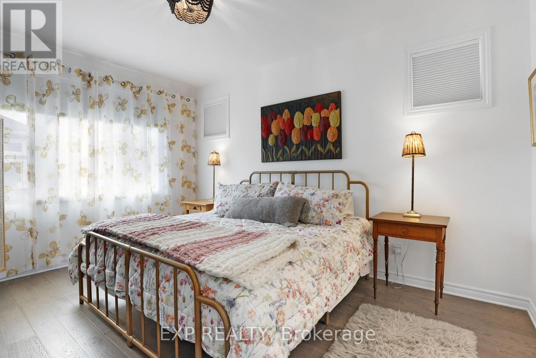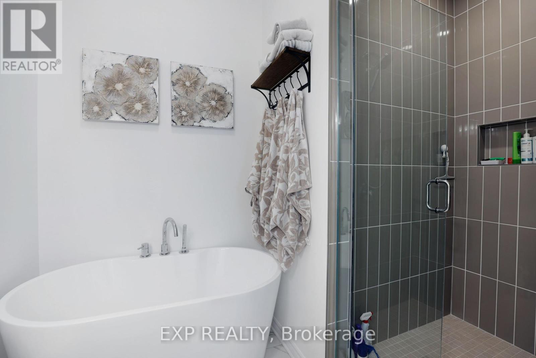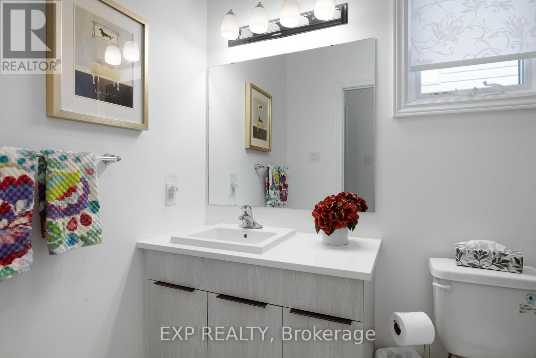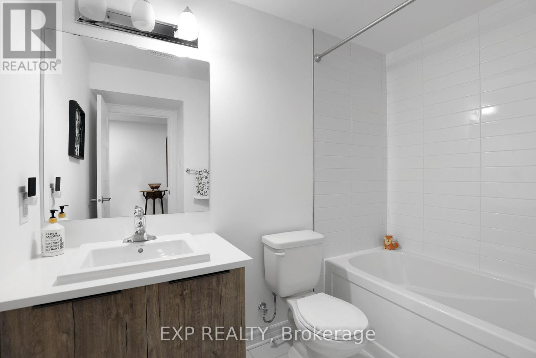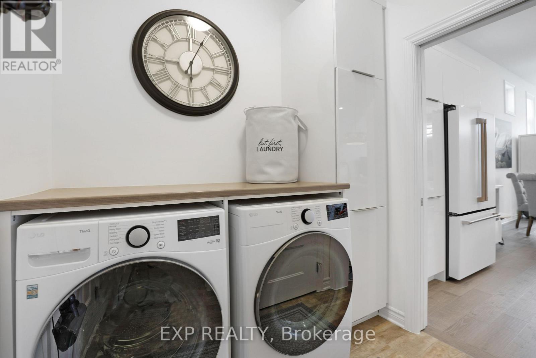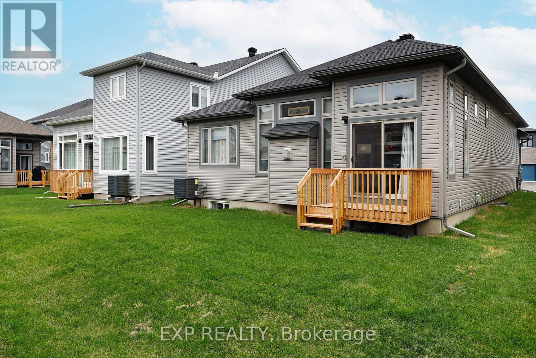3 Bedroom
3 Bathroom
1,500 - 2,000 ft2
Bungalow
Fireplace
Central Air Conditioning, Ventilation System
Forced Air
$1,099,900
This 2+1 exceptional bungalow has it all! Almost bran new, this gem has just about every upgrade available....approx $175,000 worth! Six inch plank oak flooring on main level, gas fireplaces on the main and lower levels, larger upgraded windows in the fully finished lower level that includes a rec room, bedroom, and a full bath. Upgraded backsplash in kitchen, quartz counters with waterfall upgrade and a pot filler faucet, $25,000 in appliances (Cafe Line), the list goes on and on. Double car garage offers plenty of space for two cars. This beautiful house also has approx 180 sq ft added on to the main level from the builders original plans. Directly across the street is the entrance to a walking/bike path. Please call or text listing agent for showings.....Tony Sepchuk 613 862 8807 (id:43934)
Property Details
|
MLS® Number
|
X12139152 |
|
Property Type
|
Single Family |
|
Community Name
|
1119 - Notting Hill/Summerside |
|
Amenities Near By
|
Public Transit, Schools |
|
Features
|
Flat Site |
|
Parking Space Total
|
6 |
Building
|
Bathroom Total
|
3 |
|
Bedrooms Above Ground
|
2 |
|
Bedrooms Below Ground
|
1 |
|
Bedrooms Total
|
3 |
|
Appliances
|
Water Heater - Tankless, Dryer, Garage Door Opener, Hood Fan, Stove, Washer, Window Coverings, Refrigerator |
|
Architectural Style
|
Bungalow |
|
Basement Type
|
Full |
|
Construction Style Attachment
|
Detached |
|
Cooling Type
|
Central Air Conditioning, Ventilation System |
|
Exterior Finish
|
Stone, Aluminum Siding |
|
Fireplace Present
|
Yes |
|
Fireplace Total
|
2 |
|
Foundation Type
|
Poured Concrete |
|
Heating Fuel
|
Natural Gas |
|
Heating Type
|
Forced Air |
|
Stories Total
|
1 |
|
Size Interior
|
1,500 - 2,000 Ft2 |
|
Type
|
House |
|
Utility Water
|
Municipal Water |
Parking
Land
|
Acreage
|
No |
|
Fence Type
|
Fenced Yard |
|
Land Amenities
|
Public Transit, Schools |
|
Sewer
|
Sanitary Sewer |
|
Size Depth
|
101 Ft ,7 In |
|
Size Frontage
|
42 Ft ,3 In |
|
Size Irregular
|
42.3 X 101.6 Ft |
|
Size Total Text
|
42.3 X 101.6 Ft |
|
Zoning Description
|
Residential |
Rooms
| Level |
Type |
Length |
Width |
Dimensions |
|
Lower Level |
Bedroom 3 |
12.8 m |
11.2 m |
12.8 m x 11.2 m |
|
Lower Level |
Recreational, Games Room |
19.3 m |
15.5 m |
19.3 m x 15.5 m |
|
Main Level |
Living Room |
24 m |
12 m |
24 m x 12 m |
|
Main Level |
Dining Room |
11 m |
9 m |
11 m x 9 m |
|
Main Level |
Kitchen |
9 m |
20 m |
9 m x 20 m |
|
Main Level |
Bedroom |
15.3 m |
11 m |
15.3 m x 11 m |
|
Main Level |
Bedroom 2 |
10 m |
10 m |
10 m x 10 m |
|
Main Level |
Den |
10 m |
9.6 m |
10 m x 9.6 m |
|
Main Level |
Laundry Room |
6 m |
5 m |
6 m x 5 m |
Utilities
|
Cable
|
Installed |
|
Electricity
|
Installed |
|
Sewer
|
Installed |
https://www.realtor.ca/real-estate/28292739/751-petanque-crescent-s-ottawa-1119-notting-hillsummerside

