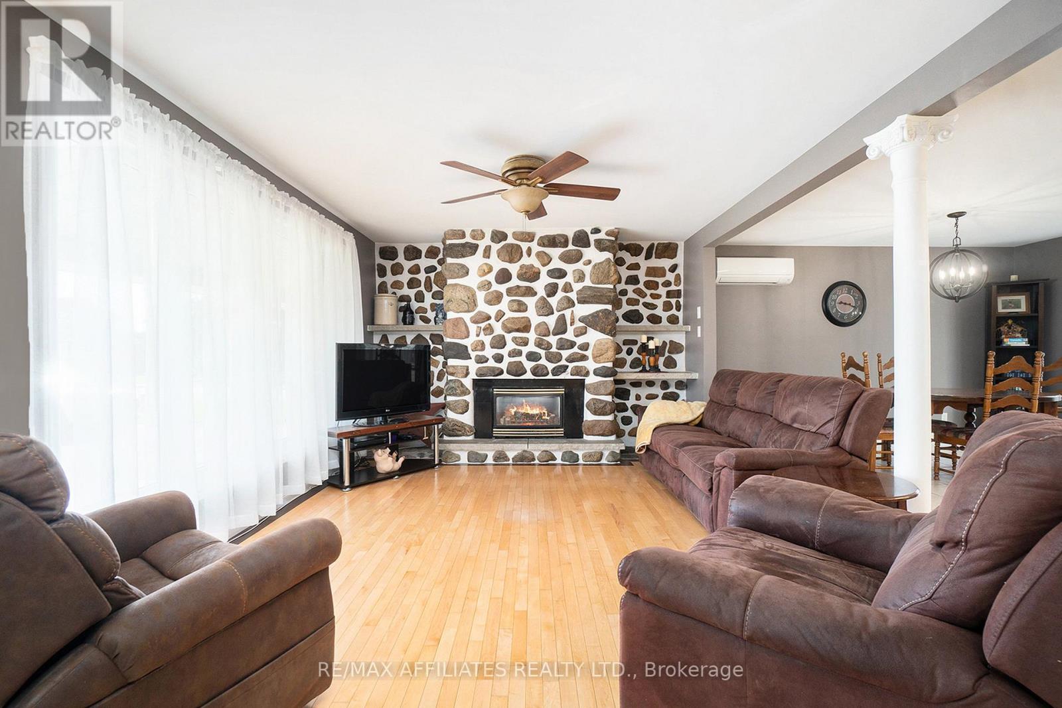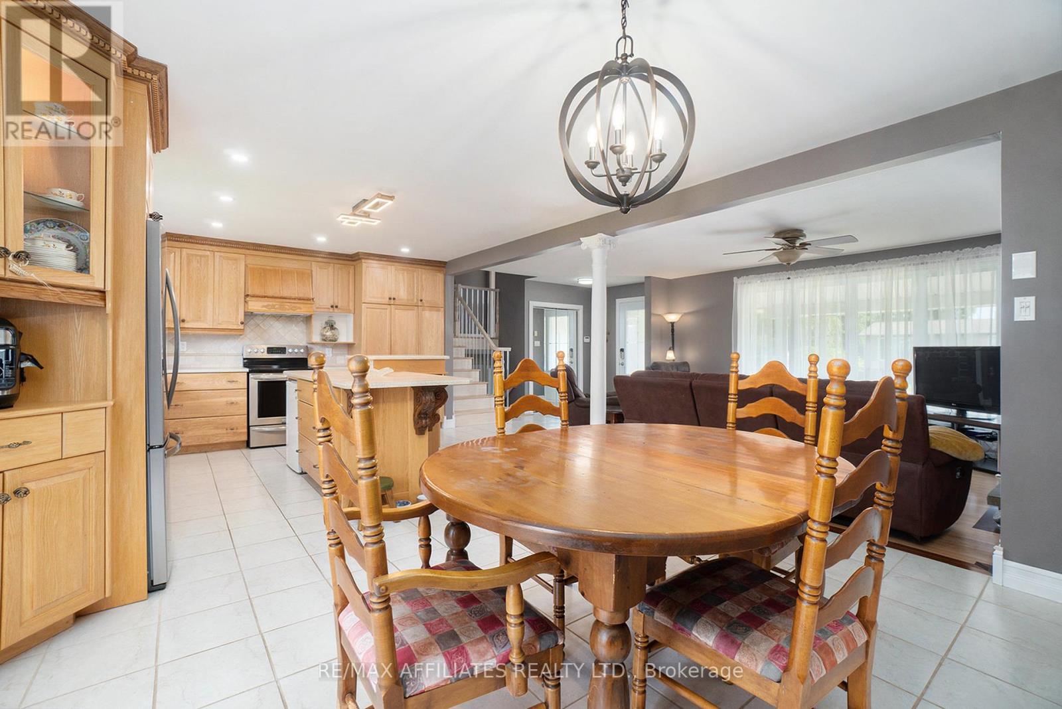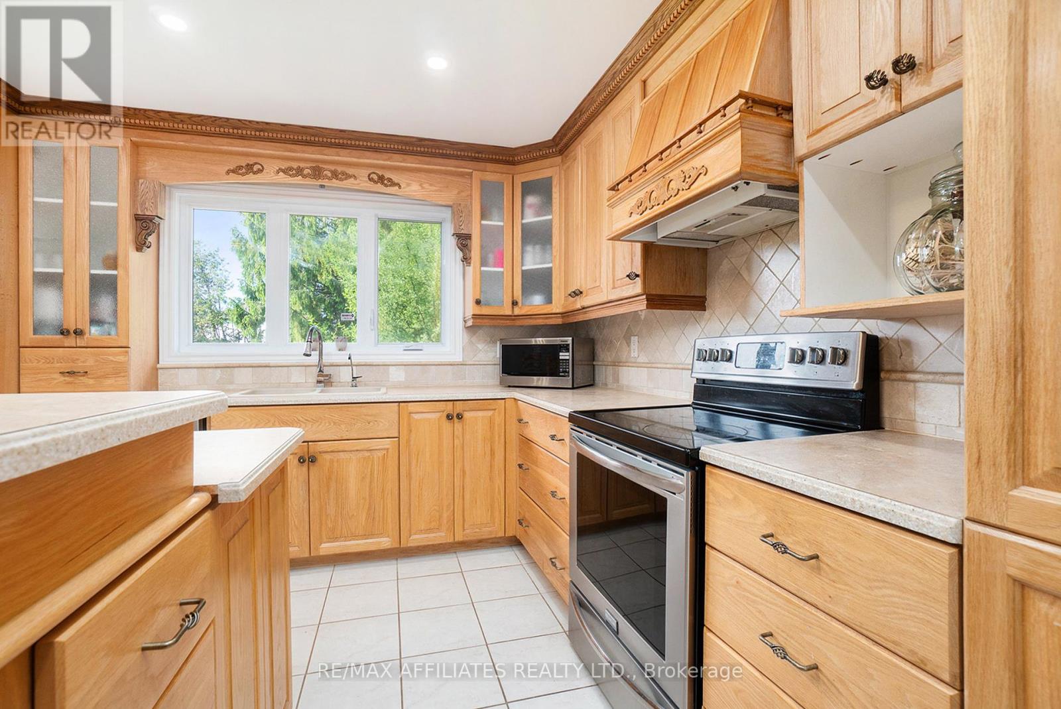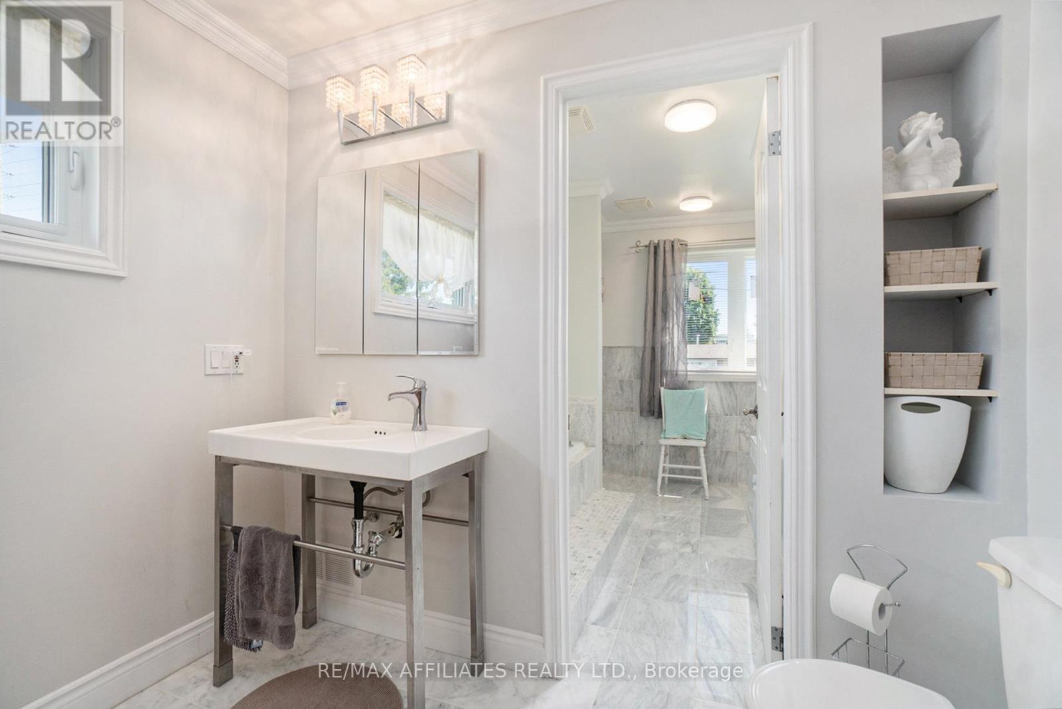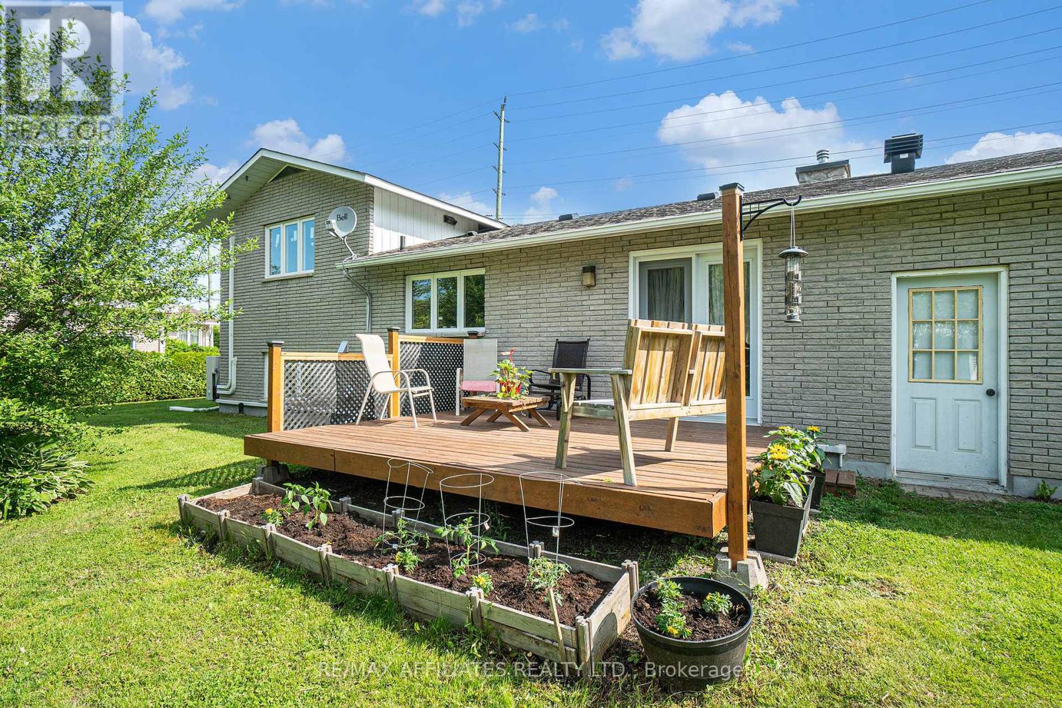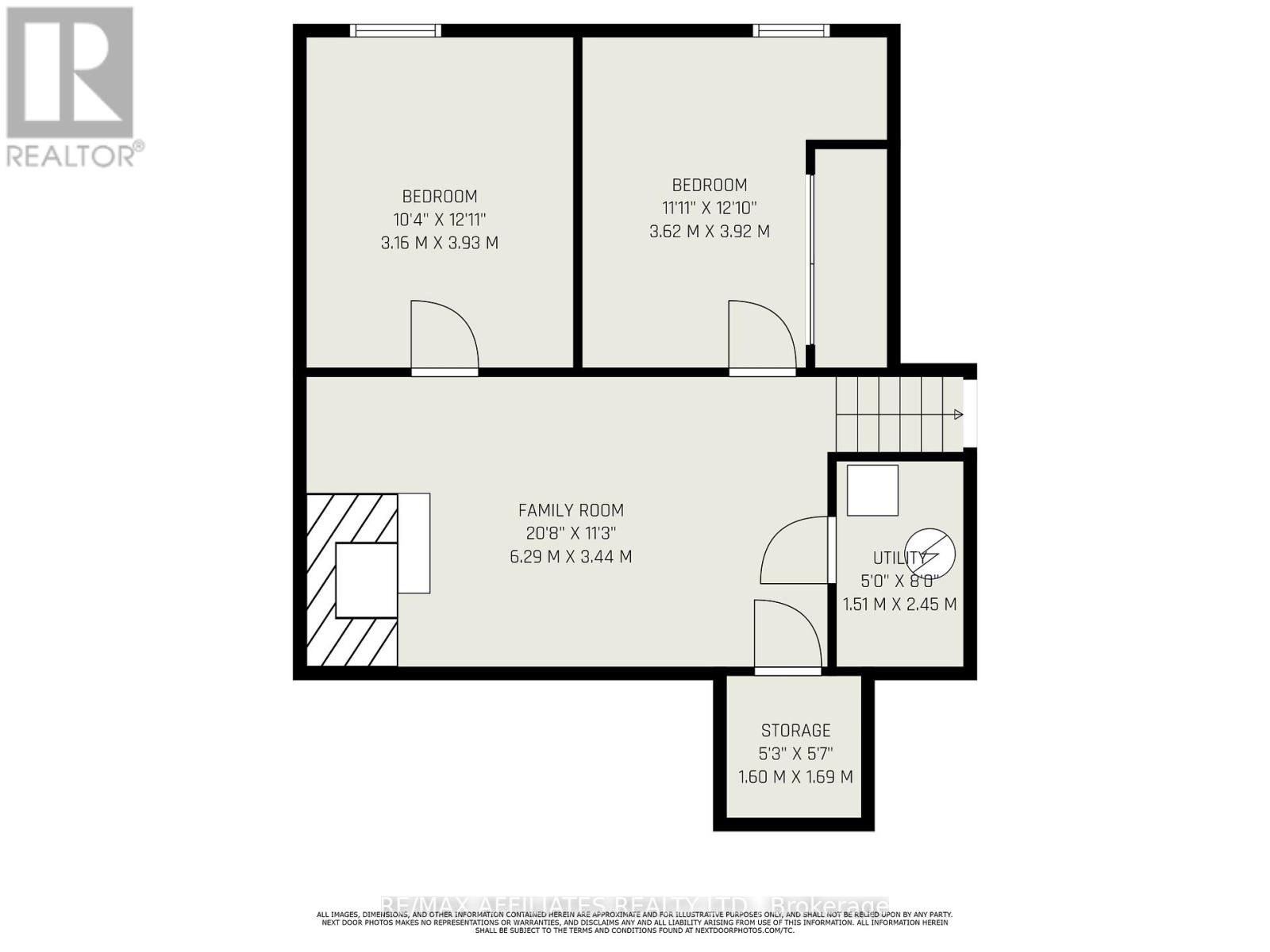5 Bedroom
2 Bathroom
2,000 - 2,500 ft2
Fireplace
Wall Unit, Air Exchanger
Heat Pump
$594,900
Welcome to this spacious and beautifully maintained split level home offering a perfect blend of comfort and character. The inviting main floor features a cozy living room with a stunning stone fireplace, rich hardwood floors, and abundant natural light. The kitchen is a chef's delight, showcasing custom cabinetry, a central island with detailed corbels, stainless steel appliances, and a bright dining area. Enjoy 1 spacious bedroom on the upper main floor, with hardwood or laminate flooring, crown molding, modern light fixtures with 2 pieces Ensuite. The full bathroom is elegantly finished with marble-style tile and a granite countertop. A fully finished lower level expands the living space with a large family room featuring a second stone fireplace, additional bedrooms, a gym or office space, and a full laundry room. Step outside onto a generous deck that overlooks a private, treed backyard perfect for entertaining or relaxing. The home also includes 3 heat pump including A/C (2023) for year-round comfort and plenty of storage. This property offers flexibility and charm, ideal for families, multi-generational living, or those seeking extra space. Hot water Tank (2021), New windows in bathroom, master bedroom, Ensuite and front door (2025). (id:43934)
Property Details
|
MLS® Number
|
X12196011 |
|
Property Type
|
Single Family |
|
Community Name
|
604 - Casselman |
|
Parking Space Total
|
6 |
Building
|
Bathroom Total
|
2 |
|
Bedrooms Above Ground
|
1 |
|
Bedrooms Below Ground
|
4 |
|
Bedrooms Total
|
5 |
|
Amenities
|
Fireplace(s) |
|
Appliances
|
Garage Door Opener Remote(s), Water Softener, Dishwasher, Dryer, Garage Door Opener, Water Heater, Stove, Washer, Window Coverings, Refrigerator |
|
Basement Development
|
Finished |
|
Basement Type
|
Full (finished) |
|
Construction Style Attachment
|
Detached |
|
Construction Style Split Level
|
Sidesplit |
|
Cooling Type
|
Wall Unit, Air Exchanger |
|
Exterior Finish
|
Stone, Vinyl Siding |
|
Fireplace Present
|
Yes |
|
Fireplace Total
|
2 |
|
Foundation Type
|
Poured Concrete |
|
Half Bath Total
|
1 |
|
Heating Fuel
|
Natural Gas |
|
Heating Type
|
Heat Pump |
|
Size Interior
|
2,000 - 2,500 Ft2 |
|
Type
|
House |
|
Utility Water
|
Municipal Water |
Parking
Land
|
Acreage
|
No |
|
Sewer
|
Sanitary Sewer |
|
Size Depth
|
147 Ft ,3 In |
|
Size Frontage
|
101 Ft |
|
Size Irregular
|
101 X 147.3 Ft |
|
Size Total Text
|
101 X 147.3 Ft |
Rooms
| Level |
Type |
Length |
Width |
Dimensions |
|
Basement |
Family Room |
6.29 m |
3.44 m |
6.29 m x 3.44 m |
|
Basement |
Bedroom 4 |
3.16 m |
3.93 m |
3.16 m x 3.93 m |
|
Basement |
Bedroom 5 |
3.62 m |
3.92 m |
3.62 m x 3.92 m |
|
Basement |
Utility Room |
1.51 m |
2.45 m |
1.51 m x 2.45 m |
|
Lower Level |
Bedroom 2 |
3.87 m |
3.93 m |
3.87 m x 3.93 m |
|
Lower Level |
Laundry Room |
2.6 m |
1.9 m |
2.6 m x 1.9 m |
|
Lower Level |
Bedroom 3 |
3.6 m |
3.08 m |
3.6 m x 3.08 m |
|
Main Level |
Foyer |
1.58 m |
3.55 m |
1.58 m x 3.55 m |
|
Main Level |
Living Room |
5.31 m |
3.55 m |
5.31 m x 3.55 m |
|
Main Level |
Dining Room |
2.84 m |
3.92 m |
2.84 m x 3.92 m |
|
Main Level |
Kitchen |
4.05 m |
3.92 m |
4.05 m x 3.92 m |
|
Upper Level |
Primary Bedroom |
3.87 m |
3.92 m |
3.87 m x 3.92 m |
|
Upper Level |
Bathroom |
2.6 m |
2.11 m |
2.6 m x 2.11 m |
|
Upper Level |
Bathroom |
3.66 m |
2.86 m |
3.66 m x 2.86 m |
|
Ground Level |
Workshop |
7.62 m |
6.09 m |
7.62 m x 6.09 m |
Utilities
|
Cable
|
Available |
|
Electricity
|
Installed |
|
Sewer
|
Installed |
https://www.realtor.ca/real-estate/28415672/751-laval-street-casselman-604-casselman






