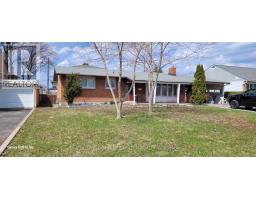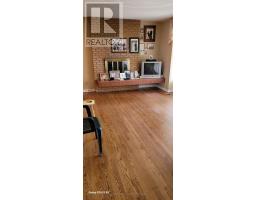75 Sunnycrest Drive S Ottawa, Ontario K2E 5Y6
3 Bedroom
3 Bathroom
1,500 - 2,000 ft2
Fireplace
Central Air Conditioning
Forced Air
$649,000
Great established area. Three bedrooms with large kitchen, dining room and family room. (id:43934)
Property Details
| MLS® Number | X12102771 |
| Property Type | Single Family |
| Community Name | 7201 - City View/Skyline/Fisher Heights/Parkwood Hills |
| Parking Space Total | 5 |
| Structure | Shed |
Building
| Bathroom Total | 3 |
| Bedrooms Above Ground | 3 |
| Bedrooms Total | 3 |
| Amenities | Fireplace(s) |
| Basement Development | Finished |
| Basement Type | N/a (finished) |
| Construction Style Attachment | Detached |
| Cooling Type | Central Air Conditioning |
| Exterior Finish | Brick |
| Fireplace Present | Yes |
| Fireplace Total | 1 |
| Foundation Type | Poured Concrete |
| Half Bath Total | 2 |
| Heating Fuel | Natural Gas |
| Heating Type | Forced Air |
| Size Interior | 1,500 - 2,000 Ft2 |
| Type | House |
| Utility Water | Municipal Water |
Parking
| Carport | |
| No Garage |
Land
| Acreage | No |
| Sewer | Sanitary Sewer |
| Size Depth | 110 Ft |
| Size Frontage | 70 Ft |
| Size Irregular | 70 X 110 Ft |
| Size Total Text | 70 X 110 Ft |
Rooms
| Level | Type | Length | Width | Dimensions |
|---|---|---|---|---|
| Basement | Other | 3.55 m | 3 m | 3.55 m x 3 m |
| Basement | Kitchen | 4.77 m | 3.91 m | 4.77 m x 3.91 m |
| Basement | Bathroom | Measurements not available | ||
| Basement | Recreational, Games Room | 6.12 m | 8.83 m | 6.12 m x 8.83 m |
| Basement | Other | 4.87 m | 2 m | 4.87 m x 2 m |
| Basement | Cold Room | 2.74 m | 1.21 m | 2.74 m x 1.21 m |
| Main Level | Dining Room | 4.06 m | 2.84 m | 4.06 m x 2.84 m |
| Main Level | Living Room | 5.02 m | 3.47 m | 5.02 m x 3.47 m |
| Main Level | Kitchen | 6.5 m | 3.2 m | 6.5 m x 3.2 m |
| Main Level | Family Room | 4.85 m | 3 m | 4.85 m x 3 m |
| Main Level | Bedroom | 3.04 m | 2 m | 3.04 m x 2 m |
| Main Level | Bedroom | 3.45 m | 3.35 m | 3.45 m x 3.35 m |
| Main Level | Bedroom | 2.46 m | 3 m | 2.46 m x 3 m |
Utilities
| Cable | Available |
| Sewer | Installed |
Contact Us
Contact us for more information





















