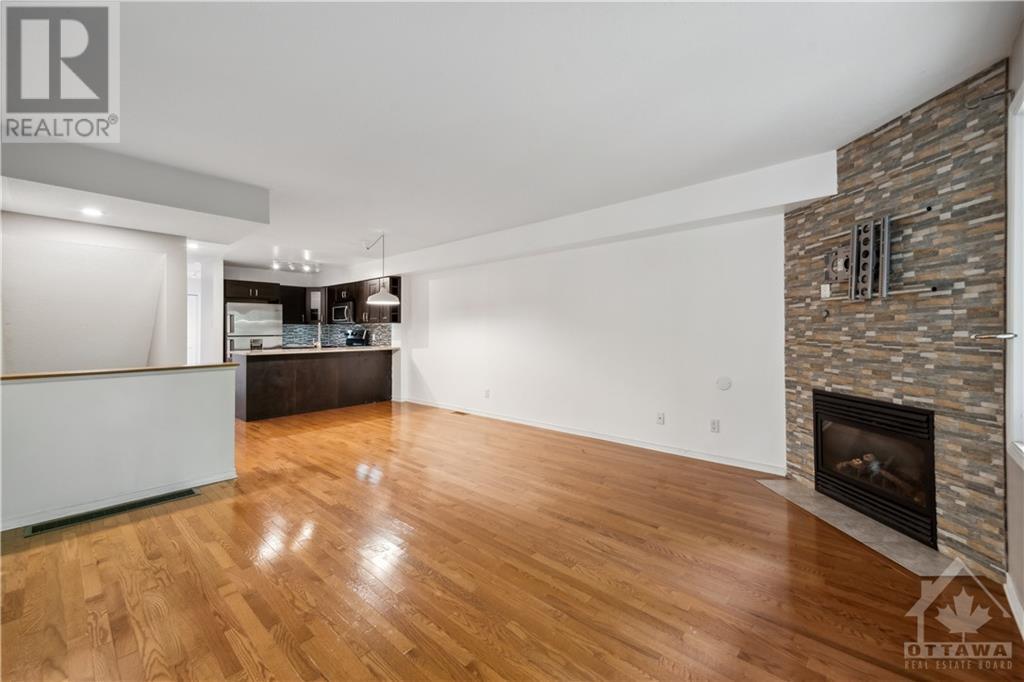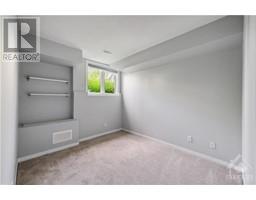75 Strathaven Private Ottawa, Ontario K1J 1K7
$424,000Maintenance, Caretaker, Water, Other, See Remarks, Reserve Fund Contributions
$297.27 Monthly
Maintenance, Caretaker, Water, Other, See Remarks, Reserve Fund Contributions
$297.27 MonthlyWelcome to this stunning 2-storey stacked condo in the Cyrville community! This charming residence boasts 2 spacious bedrooms and 2 bathrooms, offering ample space for comfortable living. The heart of the home is an inviting open-concept kitchen and living room, perfect for entertaining or cozy nights in front of the gas fireplace. You'll appreciate the convenience of new appliances, including a stove and washer/dryer, as well as a recently installed air conditioning system to keep you cool during the warmer months. Step outside to enjoy a full deck in the back, ideal for outdoor dining or relaxing in a private and peaceful setting. The property backs onto Ken Steele Park, offering easy access via a convenient path. The lush trees in the back amplify the sense of privacy and tranquility. This unit also includes one dedicated parking spot. Don't miss the opportunity to make this stylish condo your new home! Some photos have been virtually staged. (id:43934)
Property Details
| MLS® Number | 1416896 |
| Property Type | Single Family |
| Neigbourhood | Cyrville |
| AmenitiesNearBy | Golf Nearby, Public Transit, Shopping |
| CommunityFeatures | Pets Allowed |
| ParkingSpaceTotal | 1 |
| Structure | Deck |
Building
| BathroomTotal | 2 |
| BedroomsBelowGround | 2 |
| BedroomsTotal | 2 |
| Amenities | Laundry - In Suite |
| Appliances | Refrigerator, Dishwasher, Dryer, Microwave, Stove, Washer |
| BasementDevelopment | Finished |
| BasementType | Full (finished) |
| ConstructedDate | 2004 |
| ConstructionStyleAttachment | Stacked |
| CoolingType | Central Air Conditioning |
| ExteriorFinish | Brick, Siding |
| FireplacePresent | Yes |
| FireplaceTotal | 1 |
| FlooringType | Wall-to-wall Carpet, Hardwood, Tile |
| FoundationType | Poured Concrete |
| HalfBathTotal | 1 |
| HeatingFuel | Natural Gas |
| HeatingType | Forced Air |
| StoriesTotal | 2 |
| Type | House |
| UtilityWater | Municipal Water |
Parking
| Surfaced |
Land
| Acreage | No |
| LandAmenities | Golf Nearby, Public Transit, Shopping |
| Sewer | Municipal Sewage System |
| ZoningDescription | R5a H(22) |
Rooms
| Level | Type | Length | Width | Dimensions |
|---|---|---|---|---|
| Lower Level | Primary Bedroom | 14'4" x 13'11" | ||
| Lower Level | Bedroom | 12'2" x 11'3" | ||
| Lower Level | 4pc Bathroom | 7'5" x 7'1" | ||
| Main Level | Foyer | 9'5" x 6'10" | ||
| Main Level | 2pc Bathroom | 6'7" x 2'8" | ||
| Main Level | Kitchen | 11'7" x 10'3" | ||
| Main Level | Dining Room | 7'0" x 10'3" | ||
| Main Level | Living Room | 14'1" x 13'11" |
https://www.realtor.ca/real-estate/27557231/75-strathaven-private-ottawa-cyrville
Interested?
Contact us for more information















































