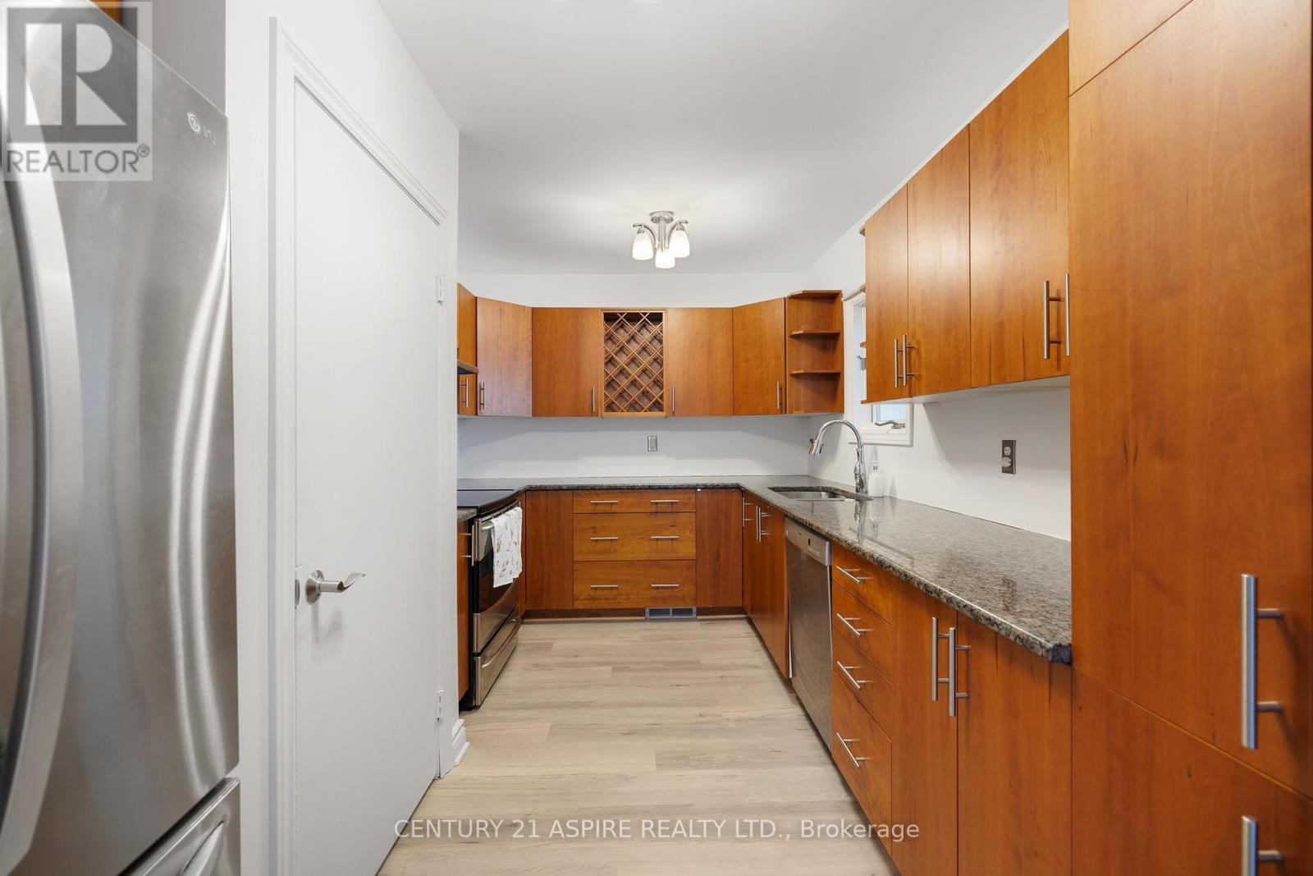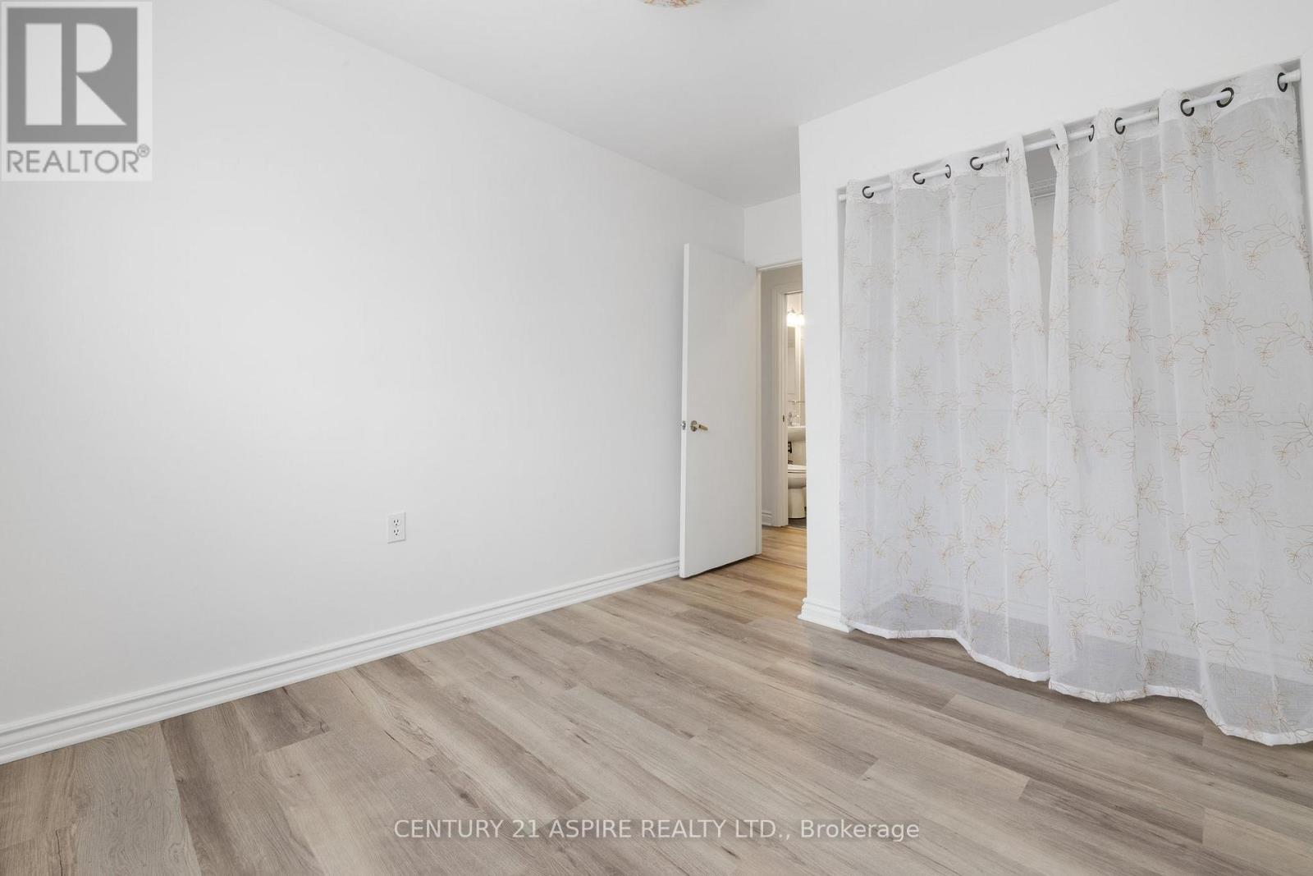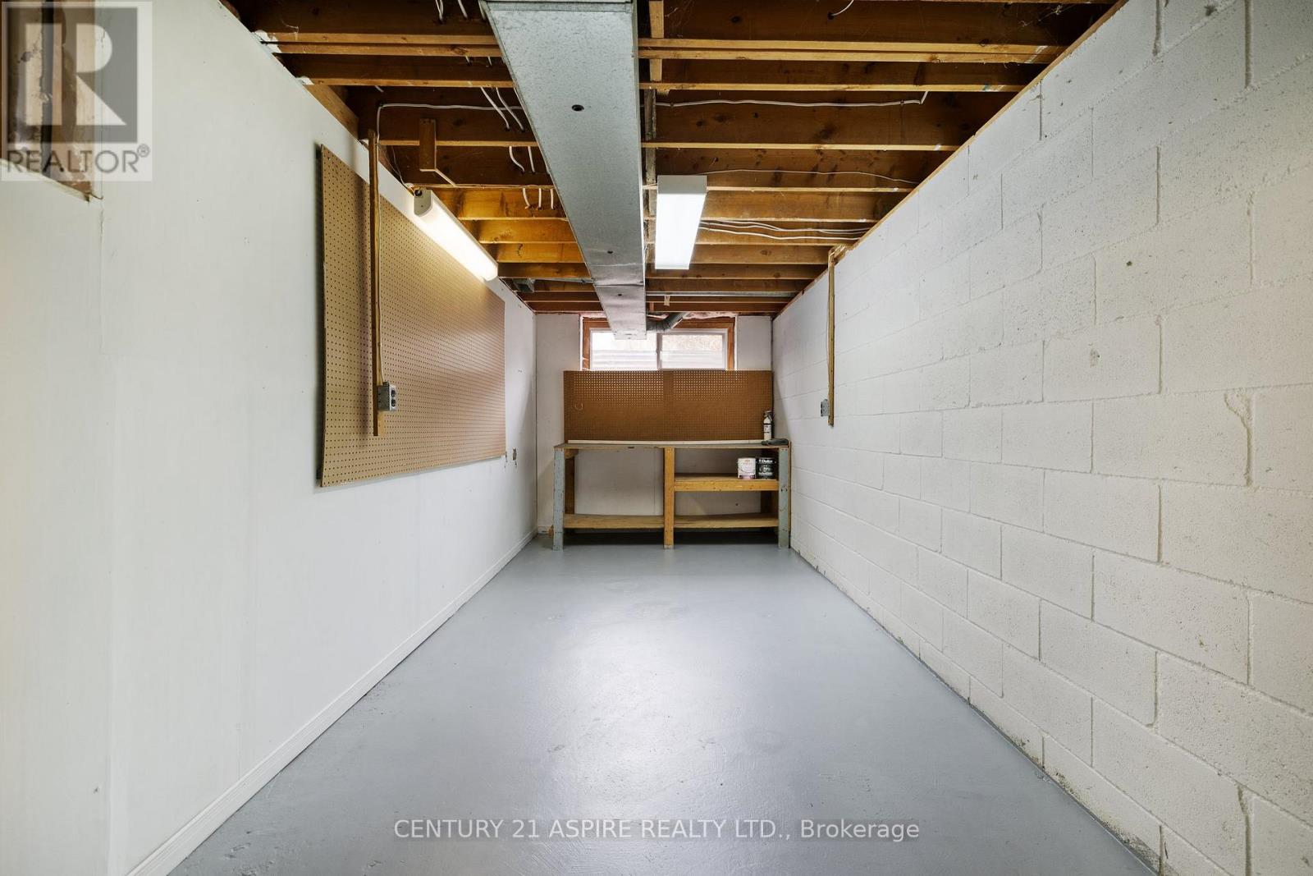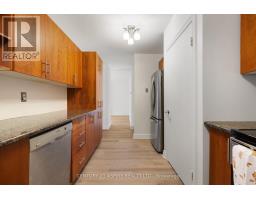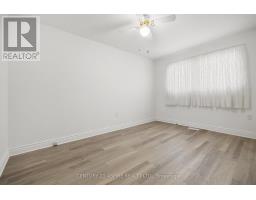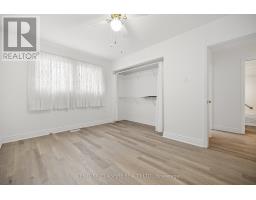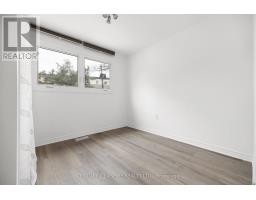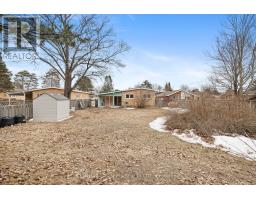75 Frontenac Crescent Deep River, Ontario K0J 1P0
$379,900
Welcome to this tastefully updated home in one of Deep Rivers most sought after neighborhoods. Upon entering you will be greeted with spacious foyer. The bright main-floor offers a spacious living room, dining room and a bright kitchen with lots of cabinet and counter space. There are 3 bedrooms with oversized closet areas a 4-piece bath that has been completely updated. Off the kitchen you will find an entrance to the basement and the fully fenced in backyard area with a partially enclosed sitting area, a great place to sit outside and soak up the sun. The basement offers a laundry room and 3 spacious rooms with a blank canvas for you to make your own. Other updates include Central Air (2024), Roof (2022) new flooring (2024) Freshly painted (2025) Shed (2024) New wired shelving in closets (2025) (id:43934)
Property Details
| MLS® Number | X12079435 |
| Property Type | Single Family |
| Community Name | 510 - Deep River |
| Features | Carpet Free |
| Parking Space Total | 3 |
Building
| Bathroom Total | 1 |
| Bedrooms Above Ground | 3 |
| Bedrooms Total | 3 |
| Appliances | Dishwasher, Dryer, Stove, Washer, Refrigerator |
| Architectural Style | Bungalow |
| Basement Development | Partially Finished |
| Basement Type | N/a (partially Finished) |
| Construction Style Attachment | Detached |
| Cooling Type | Central Air Conditioning |
| Exterior Finish | Brick |
| Foundation Type | Block |
| Heating Fuel | Natural Gas |
| Heating Type | Forced Air |
| Stories Total | 1 |
| Size Interior | 1,100 - 1,500 Ft2 |
| Type | House |
| Utility Water | Municipal Water |
Parking
| Attached Garage | |
| Garage |
Land
| Acreage | No |
| Sewer | Sanitary Sewer |
| Size Irregular | 58 X 158.8 Acre |
| Size Total Text | 58 X 158.8 Acre |
Rooms
| Level | Type | Length | Width | Dimensions |
|---|---|---|---|---|
| Basement | Other | 3.99 m | 4.55 m | 3.99 m x 4.55 m |
| Basement | Workshop | 8.31 m | 2.46 m | 8.31 m x 2.46 m |
| Basement | Other | 5.18 m | 4.6 m | 5.18 m x 4.6 m |
| Main Level | Kitchen | 4.22 m | 2.07 m | 4.22 m x 2.07 m |
| Main Level | Dining Room | 3.07 m | 2.91 m | 3.07 m x 2.91 m |
| Main Level | Living Room | 5.39 m | 3.43 m | 5.39 m x 3.43 m |
| Main Level | Bedroom | 2.53 m | 2.91 m | 2.53 m x 2.91 m |
| Main Level | Bedroom 2 | 2.86 m | 4.09 m | 2.86 m x 4.09 m |
| Main Level | Bedroom 3 | 2.99 m | 3.19 m | 2.99 m x 3.19 m |
https://www.realtor.ca/real-estate/28160397/75-frontenac-crescent-deep-river-510-deep-river
Contact Us
Contact us for more information





