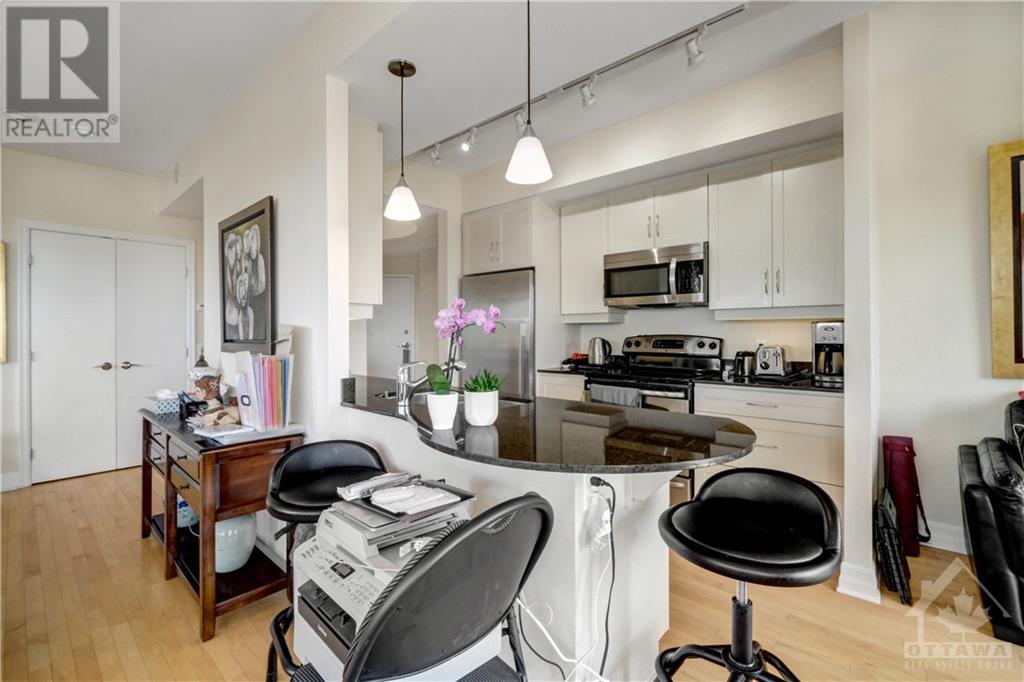2 Bedroom
2 Bathroom
Central Air Conditioning
Forced Air, Heat Pump
$3,500 Monthly
Here's an incredible opportunity to lease one of the most desirable floor plans at The Continental. This impressive 15th floor unit offers over 1350 sq.ft. of living space with stunning views of the city and the Ottawa River. The open-concept design features large floor-to-ceiling windows, filling the unit with natural light. The spacious living and dining area is perfect for both entertaining and relaxation. The unit includes 2 generously sized bedrooms, including a primary suite with a walk-in closet and a 4-piece ensuite bathroom. A versatile den could serve as a home office or cozy reading nook. Conveniently located just outside Westboro, enjoy easy access to local restaurants, shops, trails, and public transportation. Building amenities include a rooftop terrace, party room, and gym. Rent includes one underground parking spot and a storage locker. Available September 1st, 2024, with a minimum 1-year lease term, subject to credit, references, and proof of employment or income. (id:43934)
Property Details
|
MLS® Number
|
1399274 |
|
Property Type
|
Single Family |
|
Neigbourhood
|
Woodroffe |
|
Amenities Near By
|
Public Transit, Recreation Nearby, Shopping, Water Nearby |
|
Features
|
Elevator, Balcony |
|
Parking Space Total
|
1 |
Building
|
Bathroom Total
|
2 |
|
Bedrooms Above Ground
|
2 |
|
Bedrooms Total
|
2 |
|
Amenities
|
Party Room, Storage - Locker, Laundry - In Suite, Exercise Centre |
|
Appliances
|
Refrigerator, Dishwasher, Dryer, Microwave Range Hood Combo, Stove, Washer |
|
Basement Development
|
Not Applicable |
|
Basement Type
|
None (not Applicable) |
|
Constructed Date
|
2011 |
|
Cooling Type
|
Central Air Conditioning |
|
Exterior Finish
|
Stone, Brick, Concrete |
|
Flooring Type
|
Hardwood, Tile |
|
Heating Fuel
|
Natural Gas |
|
Heating Type
|
Forced Air, Heat Pump |
|
Stories Total
|
1 |
|
Type
|
Apartment |
|
Utility Water
|
Municipal Water |
Parking
Land
|
Acreage
|
No |
|
Land Amenities
|
Public Transit, Recreation Nearby, Shopping, Water Nearby |
|
Sewer
|
Municipal Sewage System |
|
Size Irregular
|
* Ft X * Ft |
|
Size Total Text
|
* Ft X * Ft |
|
Zoning Description
|
Residential |
Rooms
| Level |
Type |
Length |
Width |
Dimensions |
|
Main Level |
Den |
|
|
8'7" x 9'11" |
|
Main Level |
Bedroom |
|
|
10'1" x 10'1" |
|
Main Level |
Dining Room |
|
|
11'1" x 13'8" |
|
Main Level |
Living Room |
|
|
17'11" x 13'7" |
|
Main Level |
Kitchen |
|
|
8'0" x 9'5" |
|
Main Level |
Primary Bedroom |
|
|
11'10" x 15'4" |
|
Main Level |
Foyer |
|
|
7'9" x 7'3" |
|
Main Level |
4pc Ensuite Bath |
|
|
Measurements not available |
|
Main Level |
3pc Bathroom |
|
|
Measurements not available |
https://www.realtor.ca/real-estate/27100357/75-cleary-avenue-unit1501-ottawa-woodroffe





























































