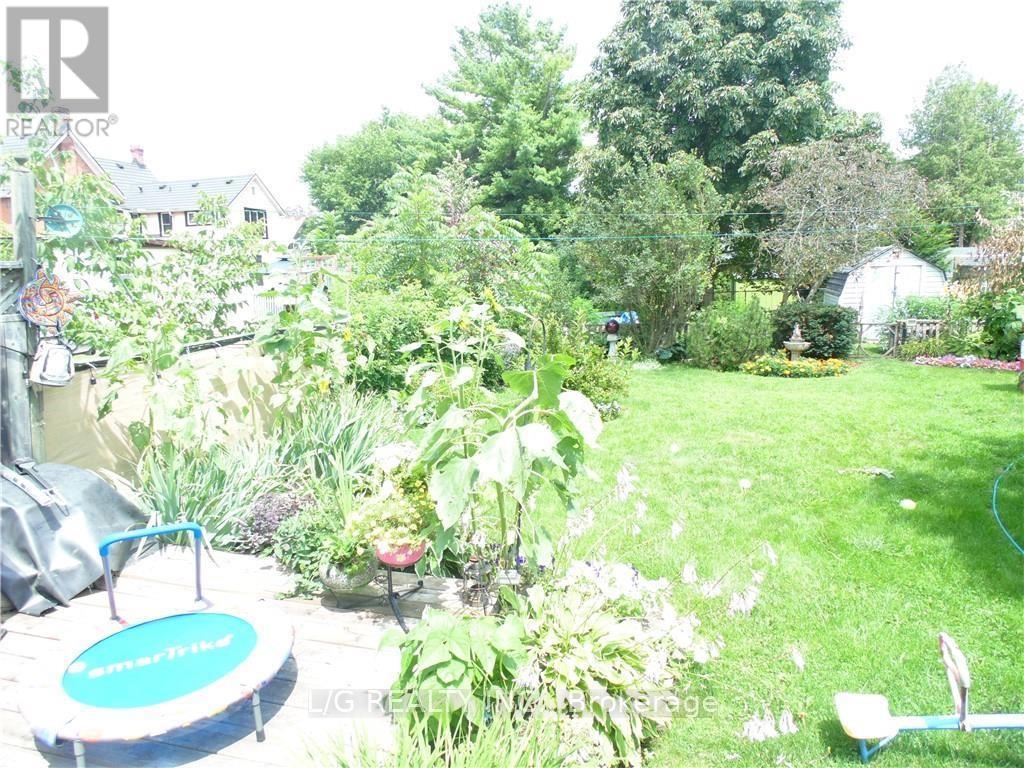75 Buell Street Brockville, Ontario K6V 4Y4
3 Bedroom
2 Bathroom
Central Air Conditioning
Forced Air
$349,000
Flooring: Carpet Over & Wood, Flooring: Vinyl, Charming 3 bedroom house close to all amenities in Downtown Brockville. Beautifully landscaped gardens.. Completely fenced in yard for the furry members of the family, 4 season sun porch and a shed in the backyard for your storage.. Cathedral ceilings and large windows overlooking your beautiful gardens and green space. Many upgrades were done in the past year including, central air, dishwasher (2024) and high end washer/dryer (2024)., Flooring: Hardwood (id:43934)
Property Details
| MLS® Number | X9522883 |
| Property Type | Single Family |
| Neigbourhood | Brockville |
| Community Name | 810 - Brockville |
| Parking Space Total | 2 |
Building
| Bathroom Total | 2 |
| Bedrooms Above Ground | 3 |
| Bedrooms Total | 3 |
| Basement Development | Unfinished |
| Basement Type | N/a (unfinished) |
| Construction Style Attachment | Detached |
| Cooling Type | Central Air Conditioning |
| Exterior Finish | Vinyl Siding |
| Foundation Type | Block |
| Heating Fuel | Natural Gas |
| Heating Type | Forced Air |
| Stories Total | 2 |
| Type | House |
| Utility Water | Municipal Water |
Land
| Acreage | No |
| Sewer | Sanitary Sewer |
| Size Depth | 134 Ft |
| Size Frontage | 35 Ft |
| Size Irregular | 35 X 134 Ft ; 0 |
| Size Total Text | 35 X 134 Ft ; 0 |
| Zoning Description | Residential |
Rooms
| Level | Type | Length | Width | Dimensions |
|---|---|---|---|---|
| Second Level | Bedroom | 4.62 m | 3.5 m | 4.62 m x 3.5 m |
| Second Level | Bedroom | 3.81 m | 2.66 m | 3.81 m x 2.66 m |
| Second Level | Bedroom | 4.01 m | 2.28 m | 4.01 m x 2.28 m |
| Main Level | Living Room | 3.5 m | 5.48 m | 3.5 m x 5.48 m |
| Main Level | Dining Room | 2.81 m | 5.48 m | 2.81 m x 5.48 m |
| Main Level | Kitchen | 6.19 m | 4.57 m | 6.19 m x 4.57 m |
| Main Level | Family Room | 8.22 m | 4.03 m | 8.22 m x 4.03 m |
https://www.realtor.ca/real-estate/27554805/75-buell-street-brockville-810-brockville
Contact Us
Contact us for more information



























