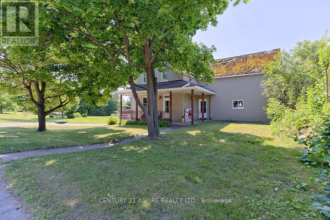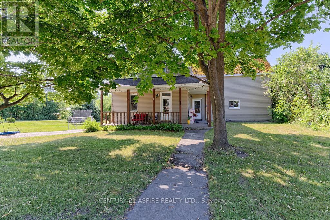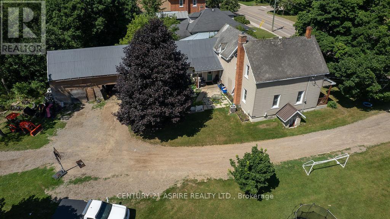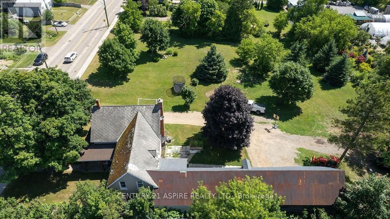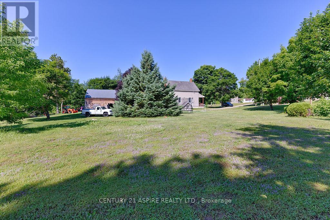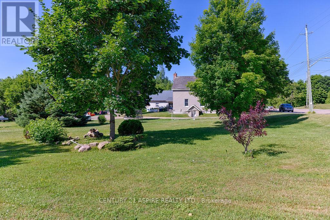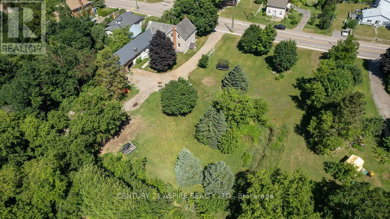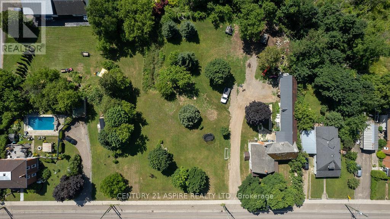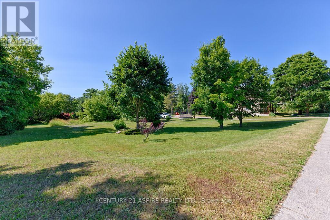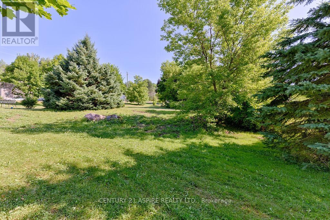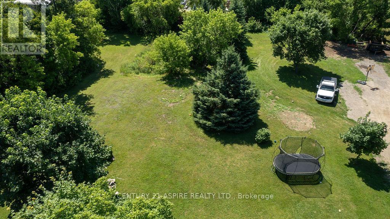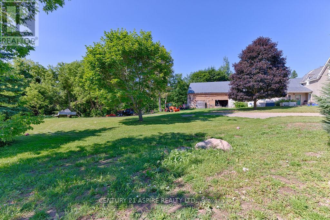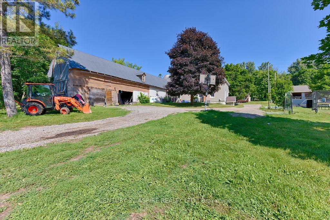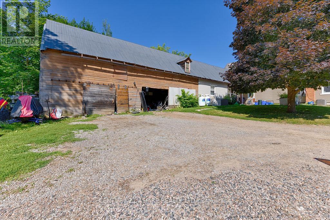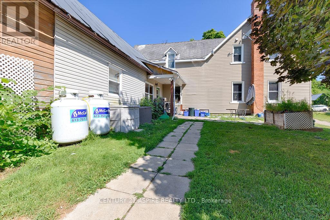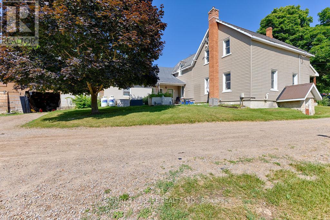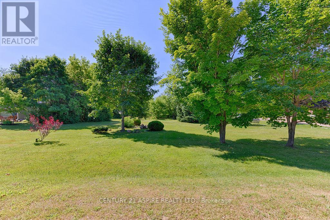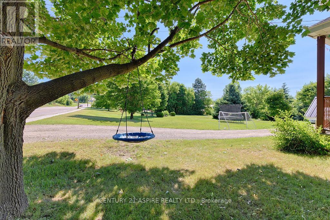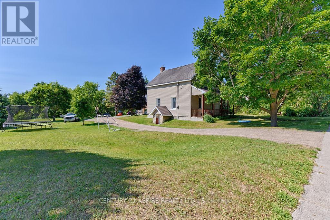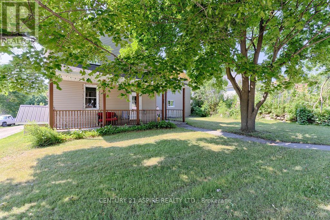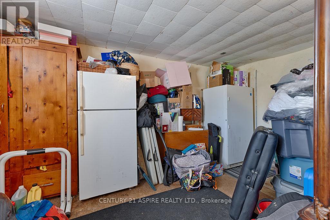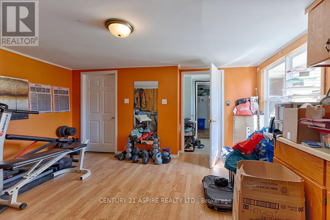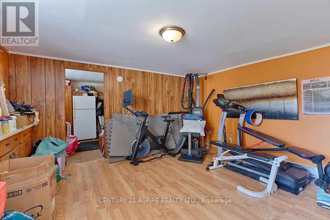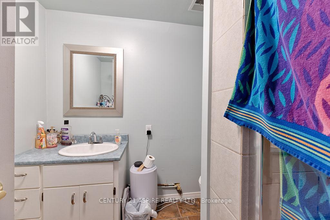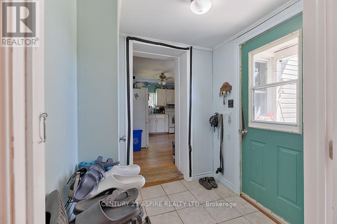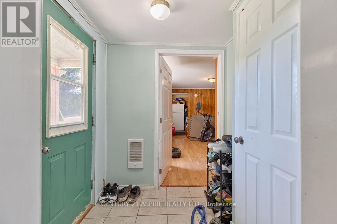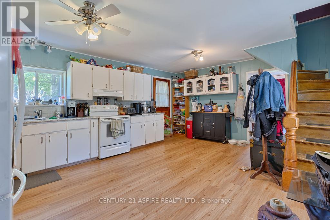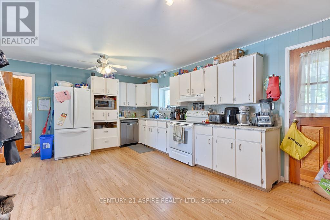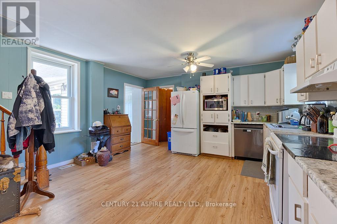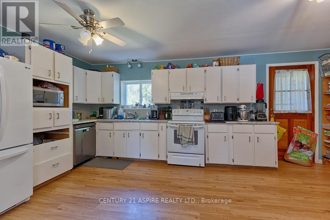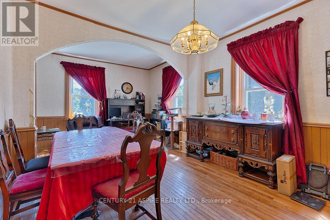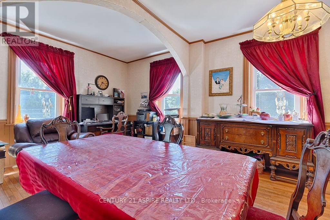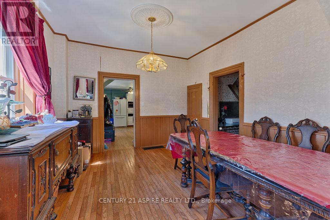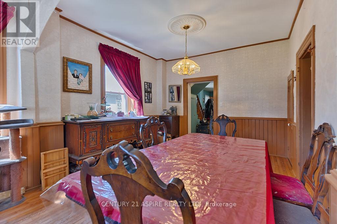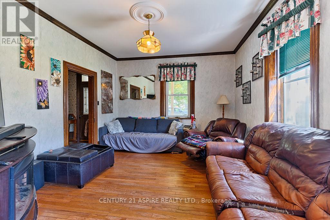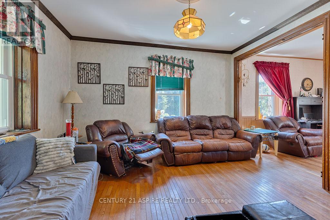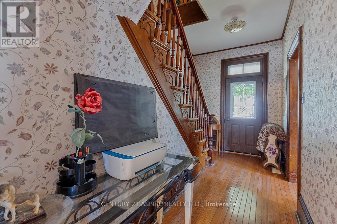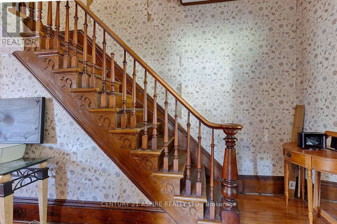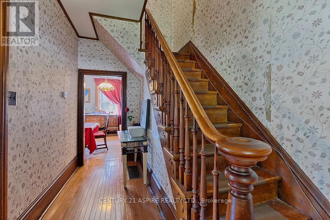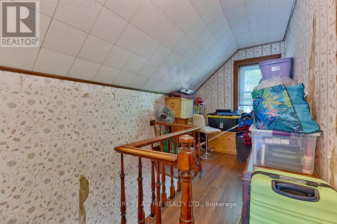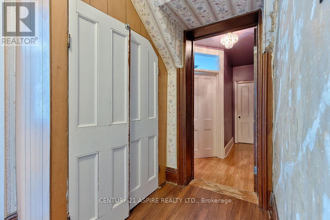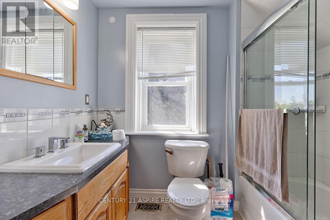4 Bedroom
2 Bathroom
2,500 - 3,000 ft2
Central Air Conditioning
Forced Air
$354,900
Discover timeless charm and endless space on this beautifully oversized lot in the heart of Eganville. This character-filled 4-bedroom, 2-bath Victorian-style brick home is nestled among lush gardens and mature trees offering a peaceful, storybook setting just a short stroll from downtown and Centennial Park. Step inside to find original woodwork, intricate trim, and rich hardwood floors that speak to the home's old-world craftsmanship. The updated eat-in kitchen flows into an elegant living and dining area, perfect for family gatherings. A spacious main floor family room, convenient laundry, 3-piece bath, and storage room offer functionality without compromising character. Upstairs, four generously sized bedrooms and a full bath provide room to grow. Enjoy your morning coffee or entertain guests on the stunning 5'x40' wraparound front porch that exudes historic charm. Outside, the expansive yard is a gardeners dream and an ideal playground for kids. A massive attached 16'x44' garage/storage barn adds incredible value for hobbyists, tinkerers, or anyone needing extra space. A rare opportunity to own a piece of history, surrounded by natural beauty. Newer propane furnace 2019, AC 2021. Extra insulation added to the Exterior Walls/Attic. Being sold As-is where is. (id:43934)
Property Details
|
MLS® Number
|
X12296799 |
|
Property Type
|
Single Family |
|
Community Name
|
560 - Eganville/Bonnechere Twp |
|
Equipment Type
|
Propane Tank |
|
Parking Space Total
|
6 |
|
Rental Equipment Type
|
Propane Tank |
Building
|
Bathroom Total
|
2 |
|
Bedrooms Above Ground
|
4 |
|
Bedrooms Total
|
4 |
|
Appliances
|
Water Heater, All, Dishwasher, Dryer, Stove, Washer, Refrigerator |
|
Basement Development
|
Unfinished |
|
Basement Type
|
N/a (unfinished) |
|
Construction Style Attachment
|
Detached |
|
Cooling Type
|
Central Air Conditioning |
|
Exterior Finish
|
Brick, Vinyl Siding |
|
Foundation Type
|
Stone |
|
Heating Fuel
|
Propane |
|
Heating Type
|
Forced Air |
|
Stories Total
|
2 |
|
Size Interior
|
2,500 - 3,000 Ft2 |
|
Type
|
House |
|
Utility Water
|
Municipal Water |
Parking
Land
|
Acreage
|
No |
|
Sewer
|
Sanitary Sewer |
|
Size Depth
|
201 Ft ,2 In |
|
Size Frontage
|
179 Ft ,7 In |
|
Size Irregular
|
179.6 X 201.2 Ft |
|
Size Total Text
|
179.6 X 201.2 Ft |
|
Zoning Description
|
Residential |
Rooms
| Level |
Type |
Length |
Width |
Dimensions |
|
Second Level |
Loft |
4.26 m |
2.37 m |
4.26 m x 2.37 m |
|
Second Level |
Bathroom |
1.67 m |
1.64 m |
1.67 m x 1.64 m |
|
Second Level |
Primary Bedroom |
3.07 m |
3.9 m |
3.07 m x 3.9 m |
|
Second Level |
Bedroom |
3.23 m |
3.84 m |
3.23 m x 3.84 m |
|
Second Level |
Bedroom 2 |
3.38 m |
3.35 m |
3.38 m x 3.35 m |
|
Main Level |
Mud Room |
1.92 m |
1.56 m |
1.92 m x 1.56 m |
|
Main Level |
Exercise Room |
4.36 m |
3.87 m |
4.36 m x 3.87 m |
|
Main Level |
Other |
3.04 m |
4.66 m |
3.04 m x 4.66 m |
|
Main Level |
Bathroom |
1.86 m |
1.25 m |
1.86 m x 1.25 m |
|
Main Level |
Kitchen |
3.99 m |
4.78 m |
3.99 m x 4.78 m |
|
Main Level |
Laundry Room |
4.17 m |
1.4 m |
4.17 m x 1.4 m |
|
Main Level |
Dining Room |
6.18 m |
3.38 m |
6.18 m x 3.38 m |
|
Main Level |
Living Room |
4.29 m |
3.84 m |
4.29 m x 3.84 m |
|
Main Level |
Foyer |
2.26 m |
4.26 m |
2.26 m x 4.26 m |
Utilities
|
Cable
|
Installed |
|
Electricity
|
Installed |
|
Sewer
|
Installed |
https://www.realtor.ca/real-estate/28631108/75-bonnechere-street-e-bonnechere-valley-560-eganvillebonnechere-twp

