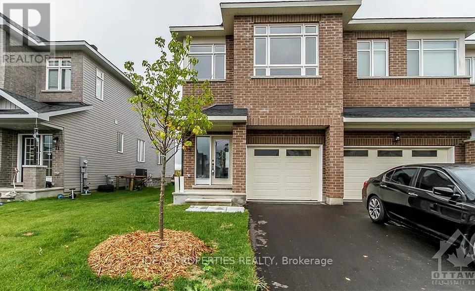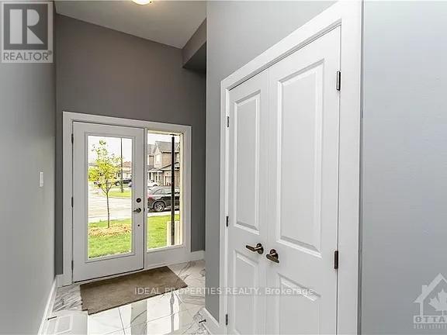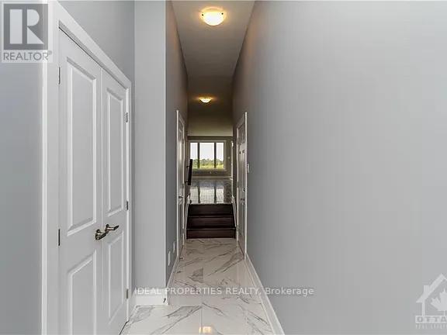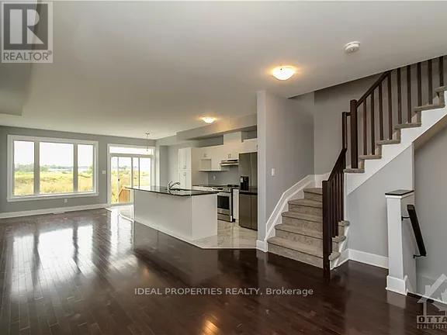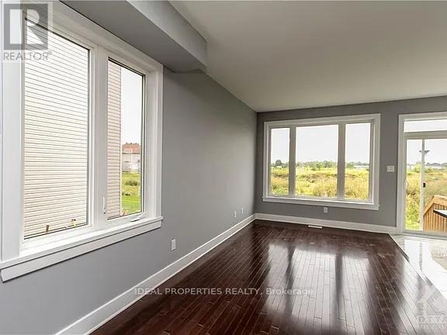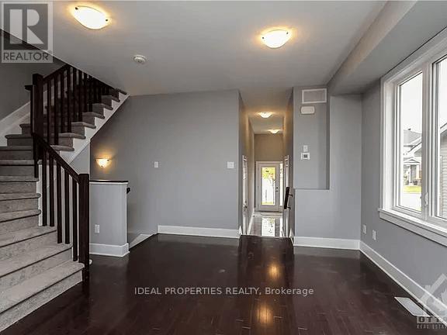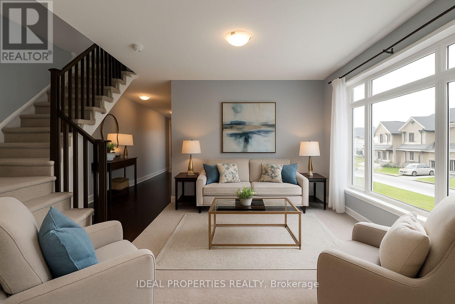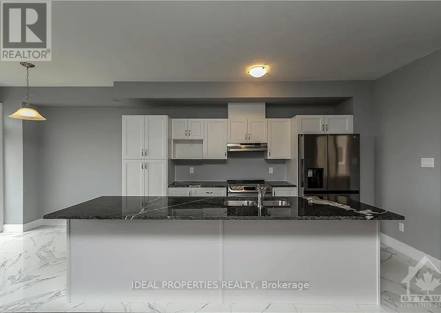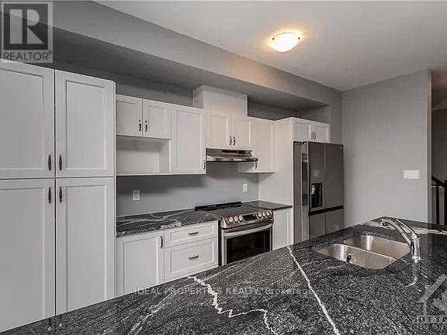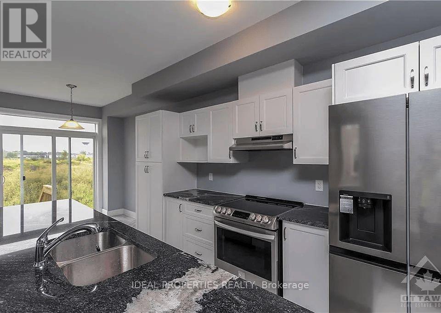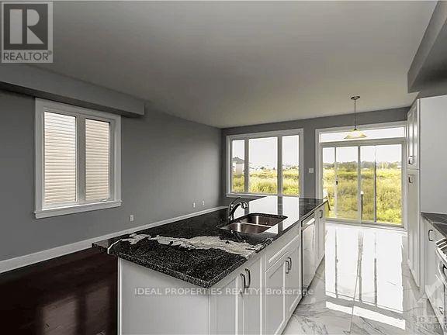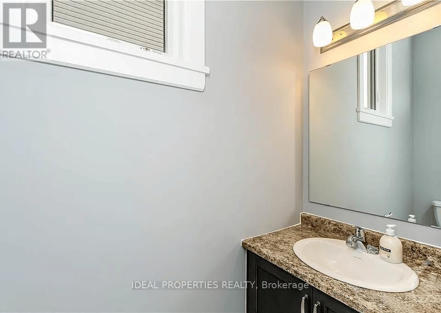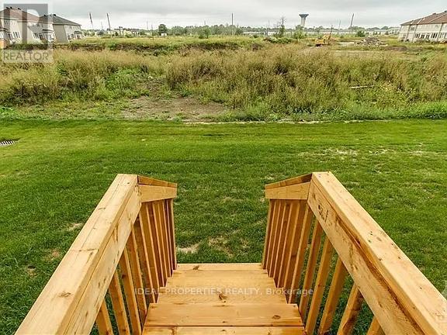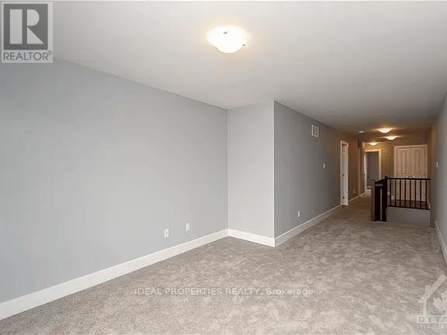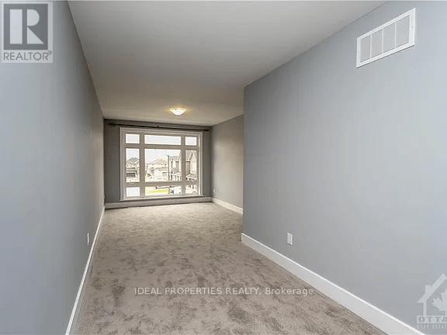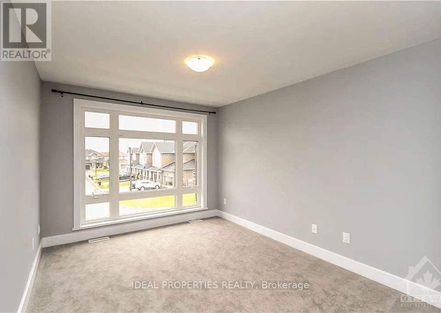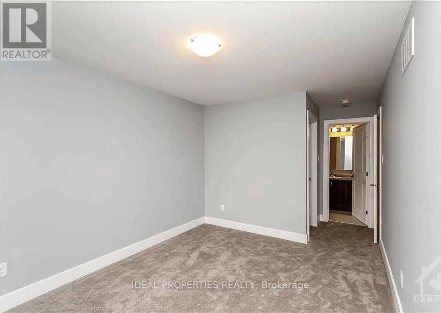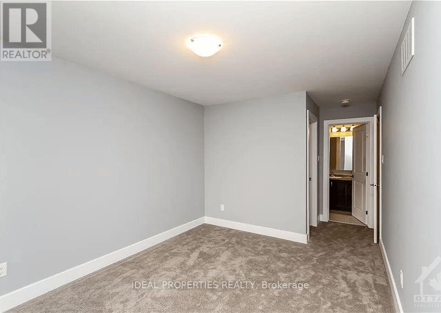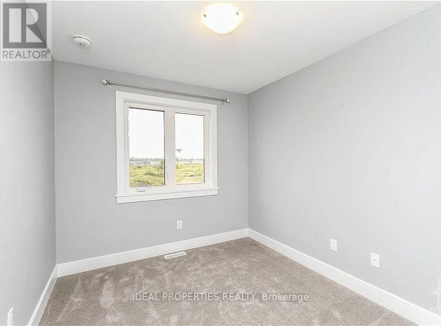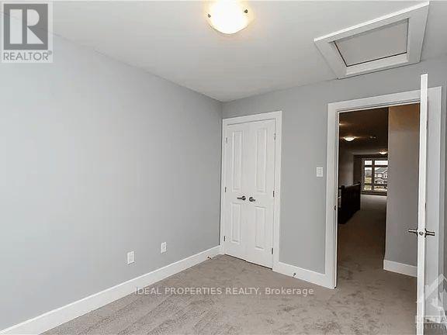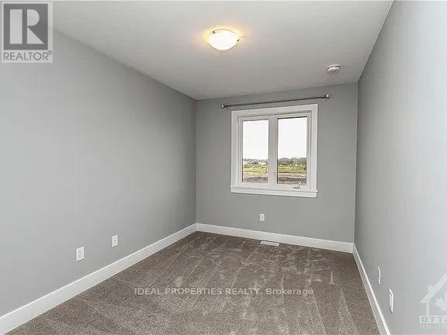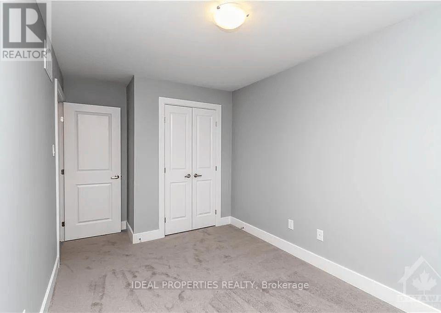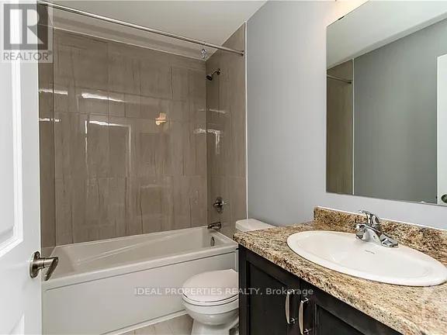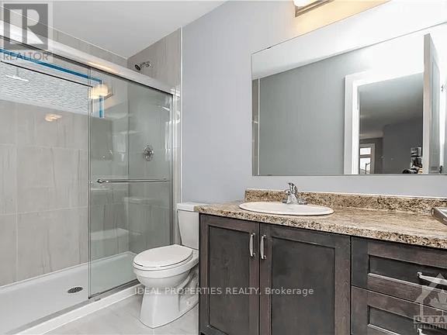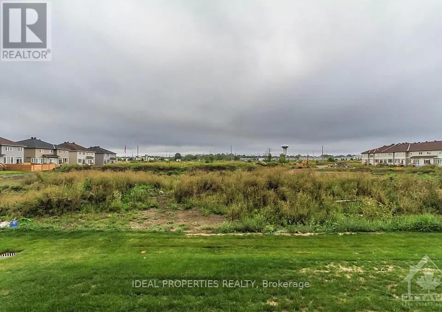3 Bedroom
3 Bathroom
2,000 - 2,500 ft2
Central Air Conditioning
Forced Air
$619,900
Discover comfort, space, and style in this beautifully maintained 3-bedroom + loft, 3-bathroom semi-detached home located in one of Carleton Place's most desirable family communities.The heart of the home is the expansive kitchen, featuring a massive centre island, elegant granite countertops, and ample cabinet space ideal for cooking, entertaining, or gathering with family and friends.Enjoy the open-concept layout on the main floor, filled with natural light and modern finishes. Upstairs, you'll find three generous bedrooms, including a primary suite with ensuite and walk-in closet, plus a bright and versatile loft area perfect as a home office or playroom.The unfinished basement offers excellent future potential for a rec room, home gym, or extra storage. A private backyard, attached garage, and welcoming curb appeal complete the package. (id:43934)
Property Details
|
MLS® Number
|
X12214575 |
|
Property Type
|
Single Family |
|
Community Name
|
909 - Carleton Place |
|
Equipment Type
|
Water Heater - Gas |
|
Parking Space Total
|
2 |
|
Rental Equipment Type
|
Water Heater - Gas |
Building
|
Bathroom Total
|
3 |
|
Bedrooms Above Ground
|
3 |
|
Bedrooms Total
|
3 |
|
Age
|
0 To 5 Years |
|
Appliances
|
Dishwasher, Dryer, Stove, Washer, Refrigerator |
|
Basement Development
|
Unfinished |
|
Basement Type
|
Full (unfinished) |
|
Construction Style Attachment
|
Semi-detached |
|
Cooling Type
|
Central Air Conditioning |
|
Exterior Finish
|
Brick, Vinyl Siding |
|
Foundation Type
|
Concrete |
|
Half Bath Total
|
1 |
|
Heating Fuel
|
Natural Gas |
|
Heating Type
|
Forced Air |
|
Stories Total
|
2 |
|
Size Interior
|
2,000 - 2,500 Ft2 |
|
Type
|
House |
|
Utility Water
|
Municipal Water |
Parking
|
Attached Garage
|
|
|
Garage
|
|
|
Inside Entry
|
|
Land
|
Acreage
|
No |
|
Sewer
|
Sanitary Sewer |
|
Size Depth
|
100 Ft ,8 In |
|
Size Frontage
|
26 Ft ,3 In |
|
Size Irregular
|
26.3 X 100.7 Ft |
|
Size Total Text
|
26.3 X 100.7 Ft |
Rooms
| Level |
Type |
Length |
Width |
Dimensions |
|
Second Level |
Laundry Room |
|
|
Measurements not available |
|
Second Level |
Family Room |
3 m |
3.35 m |
3 m x 3.35 m |
|
Second Level |
Primary Bedroom |
3.09 m |
3.35 m |
3.09 m x 3.35 m |
|
Second Level |
Bedroom |
2.59 m |
3.25 m |
2.59 m x 3.25 m |
|
Second Level |
Bedroom 2 |
2.61 m |
3.63 m |
2.61 m x 3.63 m |
|
Second Level |
Loft |
2.13 m |
1.95 m |
2.13 m x 1.95 m |
|
Second Level |
Bathroom |
2.15 m |
1.9 m |
2.15 m x 1.9 m |
|
Second Level |
Bathroom |
1.9 m |
1 m |
1.9 m x 1 m |
|
Basement |
Other |
|
|
Measurements not available |
|
Main Level |
Living Room |
3.17 m |
9.95 m |
3.17 m x 9.95 m |
|
Main Level |
Foyer |
|
|
Measurements not available |
|
Main Level |
Great Room |
2.23 m |
2.87 m |
2.23 m x 2.87 m |
|
Main Level |
Eating Area |
2.1 m |
2.9 m |
2.1 m x 2.9 m |
|
Main Level |
Dining Room |
2.23 m |
2.87 m |
2.23 m x 2.87 m |
|
Main Level |
Kitchen |
2.23 m |
3.96 m |
2.23 m x 3.96 m |
https://www.realtor.ca/real-estate/28455931/75-antonakos-drive-carleton-place-909-carleton-place

