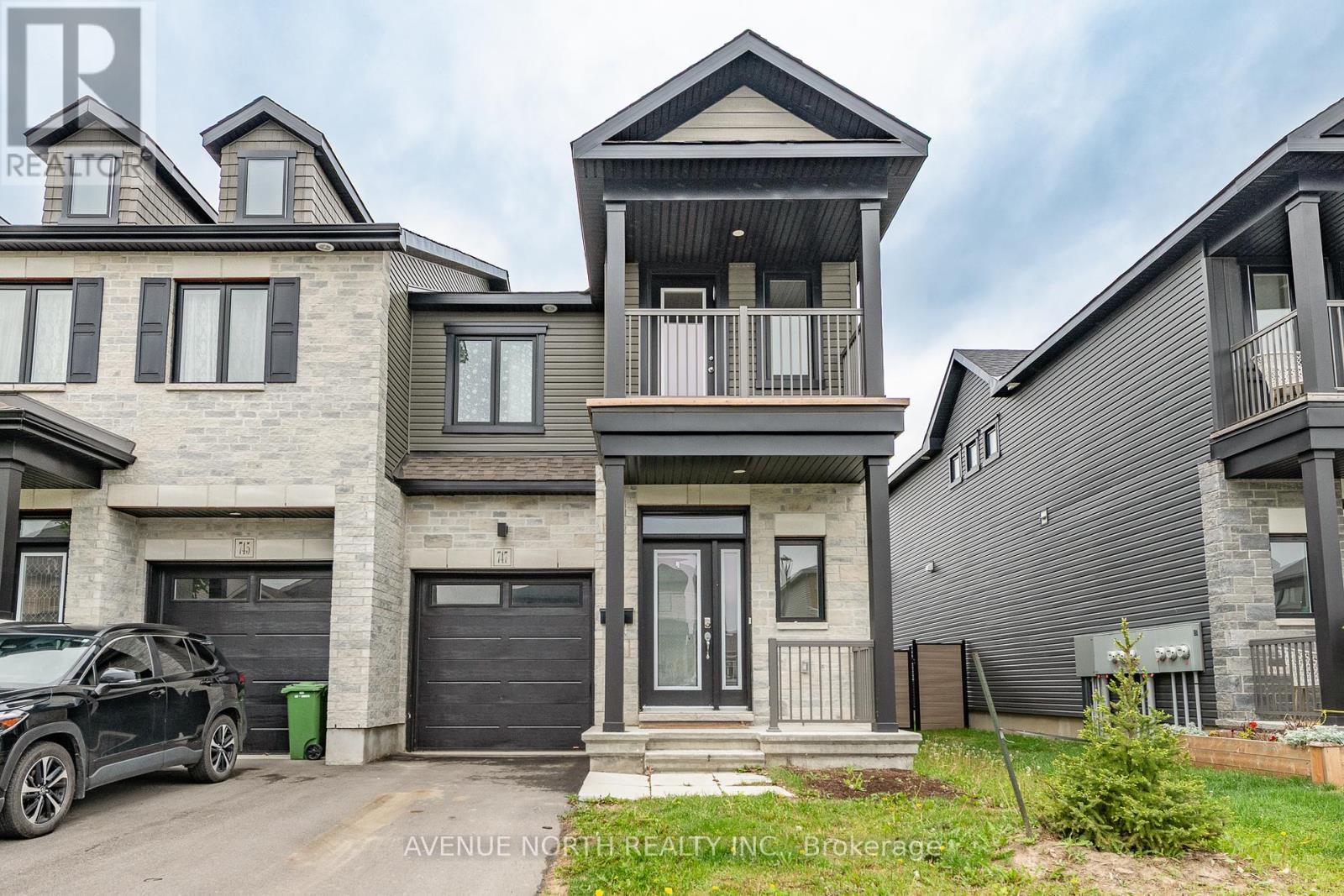747 Namur Street Russell, Ontario K0A 1W0
$595,000
Welcome to 747 Namur Street, a stunning END UNIT townhome in the desirable community of Embrun. This Valecraft Lewis model offers over 2,100 square feet of thoughtfully designed living space, plus a harmonious palette of carefully selected, complementary finishes. The open-concept main floor showcases hardwood flooring, a welcoming foyer with a closet and built-in storage bench, upgraded pot lights, and a convenient powder room. The spacious kitchen truly is the heart of the home including modern finishes, ample cabinetry, a pantry, and an oversized island with breakfast bar. Upstairs, the spacious primary bedroom includes access to a charming, private balcony, perfect for relaxing and enjoying the view. You also have a 4-piece ensuite with double vanities and a glass-enclosed shower. Two additional well-sized bedrooms with their own walk-in closets, a stylish four-piece bathroom, and a conveniently located laundry area complete the second level. The builder-finished basement offers abundant storage, a bathroom rough-in, and versatile space ready to suit your lifestyle needs. The partially fenced backyard is perfect for summer enjoyment. Book your showing today. (id:43934)
Property Details
| MLS® Number | X12225462 |
| Property Type | Single Family |
| Community Name | 602 - Embrun |
| Amenities Near By | Golf Nearby, Park |
| Parking Space Total | 3 |
Building
| Bathroom Total | 3 |
| Bedrooms Above Ground | 3 |
| Bedrooms Total | 3 |
| Age | 0 To 5 Years |
| Amenities | Fireplace(s) |
| Appliances | Garage Door Opener Remote(s), Dishwasher, Dryer, Hood Fan, Microwave, Stove, Washer, Refrigerator |
| Basement Development | Finished |
| Basement Type | Full (finished) |
| Construction Style Attachment | Attached |
| Cooling Type | Central Air Conditioning |
| Exterior Finish | Brick, Vinyl Siding |
| Fireplace Present | Yes |
| Fireplace Total | 1 |
| Flooring Type | Hardwood |
| Foundation Type | Poured Concrete |
| Half Bath Total | 1 |
| Heating Fuel | Natural Gas |
| Heating Type | Forced Air |
| Stories Total | 2 |
| Size Interior | 1,500 - 2,000 Ft2 |
| Type | Row / Townhouse |
| Utility Water | Municipal Water |
Parking
| Attached Garage | |
| Garage | |
| Inside Entry |
Land
| Acreage | No |
| Land Amenities | Golf Nearby, Park |
| Sewer | Sanitary Sewer |
| Size Depth | 103 Ft ,4 In |
| Size Frontage | 27 Ft |
| Size Irregular | 27 X 103.4 Ft |
| Size Total Text | 27 X 103.4 Ft |
| Zoning Description | Residential |
Rooms
| Level | Type | Length | Width | Dimensions |
|---|---|---|---|---|
| Second Level | Laundry Room | 1.72 m | 1.16 m | 1.72 m x 1.16 m |
| Second Level | Primary Bedroom | 5.48 m | 3.53 m | 5.48 m x 3.53 m |
| Second Level | Bedroom 2 | 4.85 m | 2.66 m | 4.85 m x 2.66 m |
| Second Level | Bedroom 3 | 3.65 m | 2.94 m | 3.65 m x 2.94 m |
| Second Level | Bathroom | 2.82 m | 1.47 m | 2.82 m x 1.47 m |
| Lower Level | Family Room | 5.43 m | 5.38 m | 5.43 m x 5.38 m |
| Main Level | Foyer | 6.81 m | 1.88 m | 6.81 m x 1.88 m |
| Main Level | Kitchen | 4.06 m | 3.12 m | 4.06 m x 3.12 m |
| Main Level | Living Room | 6.6 m | 2.51 m | 6.6 m x 2.51 m |
| Main Level | Dining Room | 2.99 m | 3.09 m | 2.99 m x 3.09 m |
Utilities
| Natural Gas Available | Available |
https://www.realtor.ca/real-estate/28478727/747-namur-street-russell-602-embrun
Contact Us
Contact us for more information









































































