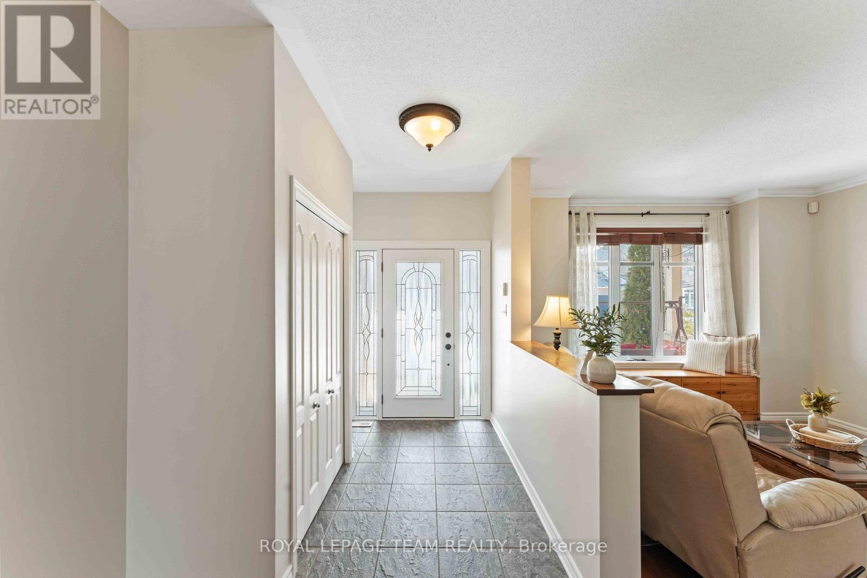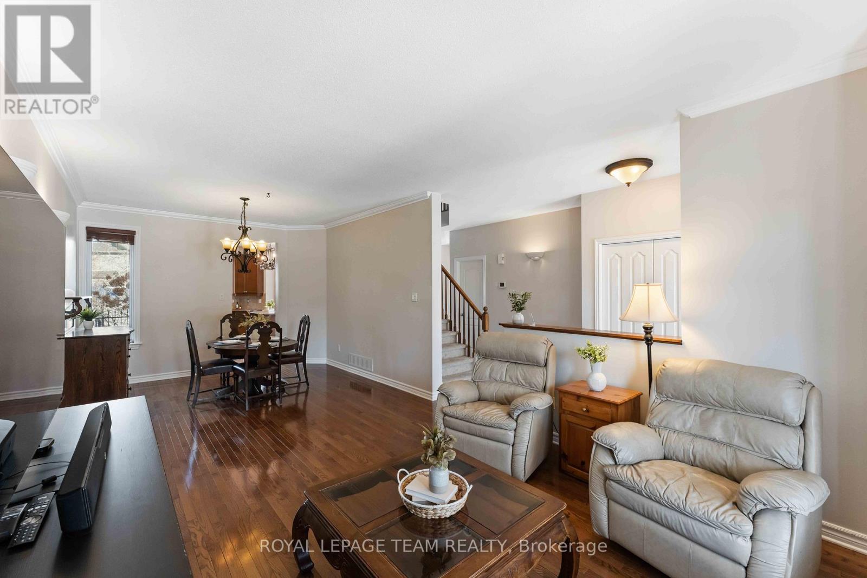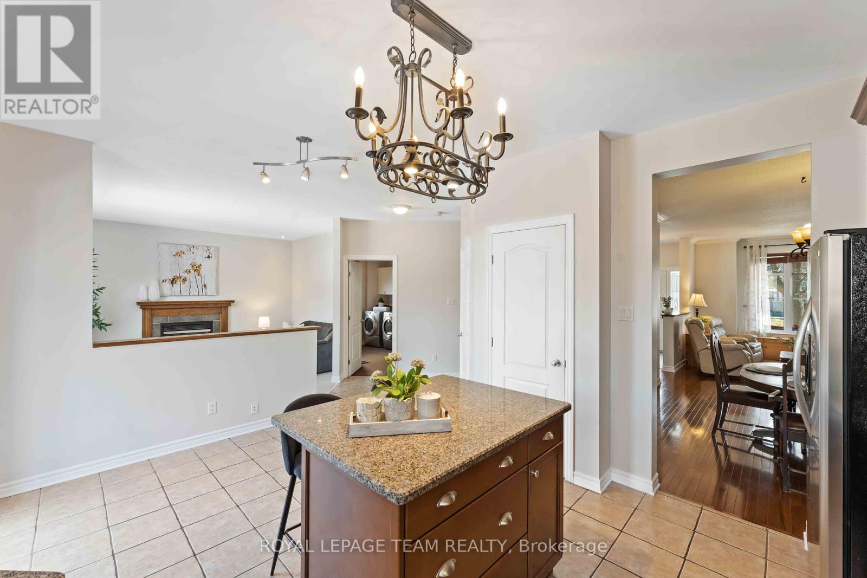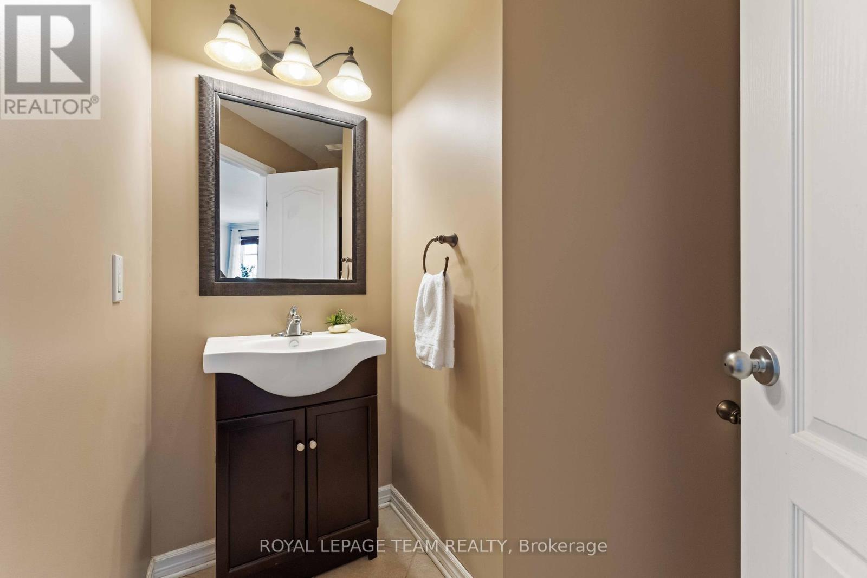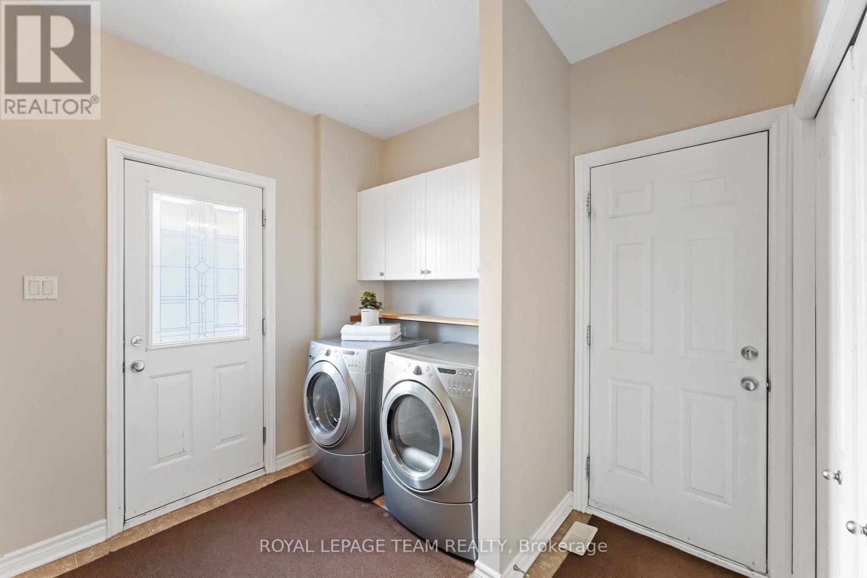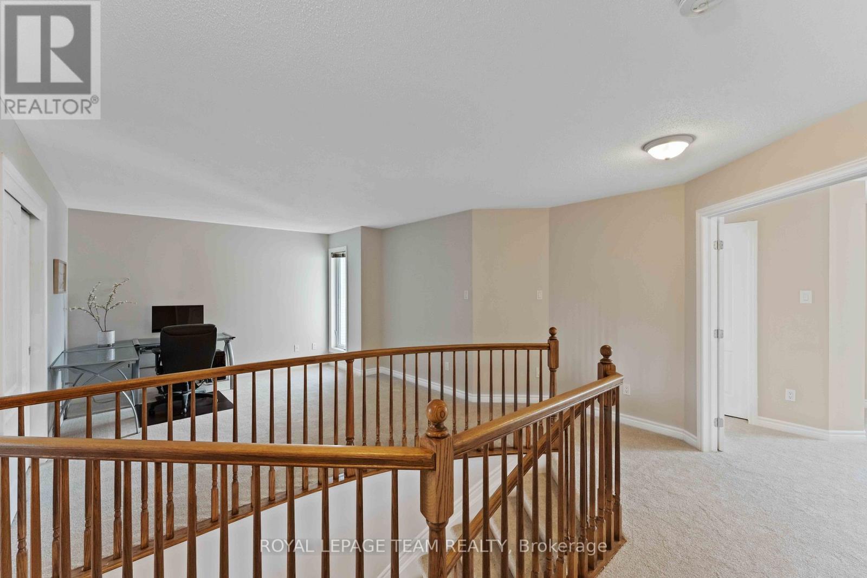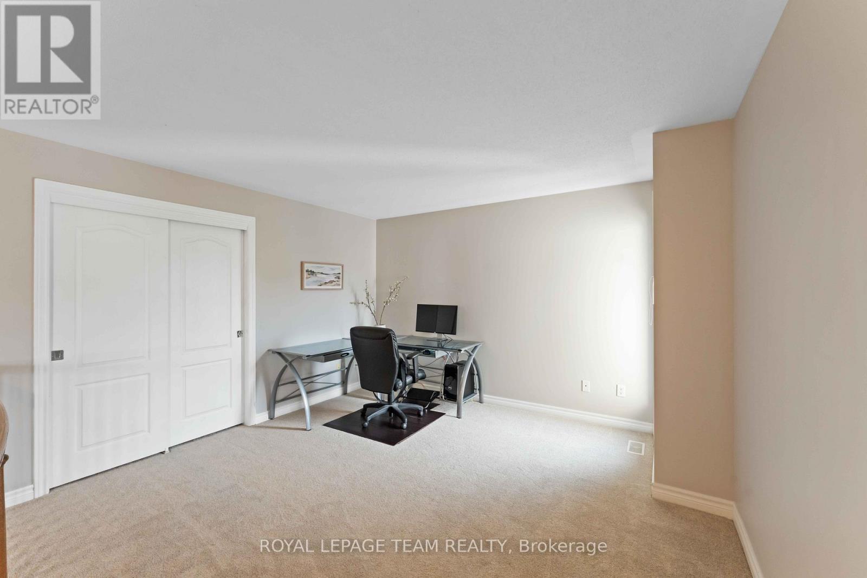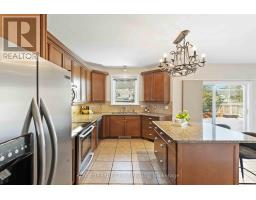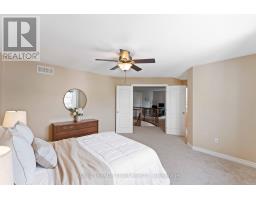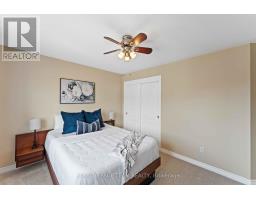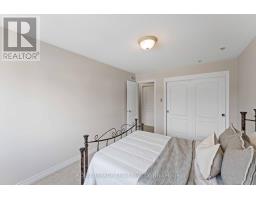4 Bedroom
3 Bathroom
2,500 - 3,000 ft2
Fireplace
Central Air Conditioning
Forced Air
$899,900
OPEN HOUSE Sun March 30th, 2:00-4:00pm. Welcome to this stunning 4-bedroom, 2.5-bathroom home in the highly sought-after family friendly Findlay Creek neighbourhood! Offering over 2,600 sq. ft. of living space above grade, this home blends comfort and style perfectly. Located on a quiet street, you are immediately greeted by greenery and a garden bordering the large covered porch - the perfect place to relax with a coffee. As you walk in, you will notice a traditional curved staircase and spacious main entryway which feels grand, yet understated. Freshly painted (2025) this traditional floor plan offers a front sitting room and formal dining room leading to large open concept kitchen. Basked in natural light, the chefs kitchen features granite countertops, sleek stainless steel appliances, convenient breakfast bar perfect for casual dining or entertaining. Step outside to our private oasis; a large fully fenced yard with 2 professionally built wooden decks and pergola, perfect for intimate gatherings, BBQing and al fresco dining. The family room is anchored by a gas fireplace and is perfect for evening relaxation. Mud room with main floor laundry, inside entry to 2 car garage and powder room complete this level. Upstairs, you'll find four generous bedrooms, including a primary suite with ample closet space and a 4-piece ensuite. Additionally, the spacious loft area provides additional living space, perfect for a playroom, office, or reading nook. With new carpeting and paint throughout most of the home in 2025, this property is move-in ready and waiting for you to make it your own. Don't miss out on the opportunity to call this charming house your home! 24-hr irrevocable on all offers as per Form 244 (id:43934)
Open House
This property has open houses!
Starts at:
2:00 pm
Ends at:
4:00 pm
Property Details
|
MLS® Number
|
X12039956 |
|
Property Type
|
Single Family |
|
Community Name
|
2605 - Blossom Park/Kemp Park/Findlay Creek |
|
Amenities Near By
|
Park, Schools, Public Transit |
|
Equipment Type
|
Water Heater |
|
Features
|
Lane |
|
Parking Space Total
|
6 |
|
Rental Equipment Type
|
Water Heater |
|
Structure
|
Deck, Porch, Shed |
Building
|
Bathroom Total
|
3 |
|
Bedrooms Above Ground
|
4 |
|
Bedrooms Total
|
4 |
|
Age
|
16 To 30 Years |
|
Amenities
|
Fireplace(s) |
|
Appliances
|
Garage Door Opener Remote(s), Central Vacuum, Dishwasher, Dryer, Garage Door Opener, Hood Fan, Microwave, Storage Shed, Stove, Washer, Refrigerator |
|
Basement Development
|
Unfinished |
|
Basement Type
|
Full (unfinished) |
|
Construction Style Attachment
|
Detached |
|
Cooling Type
|
Central Air Conditioning |
|
Exterior Finish
|
Brick, Vinyl Siding |
|
Fireplace Present
|
Yes |
|
Fireplace Total
|
1 |
|
Foundation Type
|
Poured Concrete |
|
Half Bath Total
|
1 |
|
Heating Fuel
|
Natural Gas |
|
Heating Type
|
Forced Air |
|
Stories Total
|
2 |
|
Size Interior
|
2,500 - 3,000 Ft2 |
|
Type
|
House |
|
Utility Water
|
Municipal Water |
Parking
Land
|
Acreage
|
No |
|
Fence Type
|
Fenced Yard |
|
Land Amenities
|
Park, Schools, Public Transit |
|
Sewer
|
Sanitary Sewer |
|
Size Depth
|
111 Ft ,10 In |
|
Size Frontage
|
49 Ft ,10 In |
|
Size Irregular
|
49.9 X 111.9 Ft |
|
Size Total Text
|
49.9 X 111.9 Ft |
|
Zoning Description
|
R3vv |
Rooms
| Level |
Type |
Length |
Width |
Dimensions |
|
Second Level |
Bathroom |
3.474 m |
2.089 m |
3.474 m x 2.089 m |
|
Second Level |
Loft |
3.892 m |
3.792 m |
3.892 m x 3.792 m |
|
Second Level |
Primary Bedroom |
4.396 m |
4.33 m |
4.396 m x 4.33 m |
|
Second Level |
Bathroom |
3.209 m |
2.69 m |
3.209 m x 2.69 m |
|
Second Level |
Bedroom 2 |
4.466 m |
3.125 m |
4.466 m x 3.125 m |
|
Second Level |
Bedroom 3 |
3.931 m |
2.995 m |
3.931 m x 2.995 m |
|
Second Level |
Bedroom 4 |
3.766 m |
3.254 m |
3.766 m x 3.254 m |
|
Main Level |
Living Room |
3.855 m |
3.636 m |
3.855 m x 3.636 m |
|
Main Level |
Dining Room |
3.684 m |
3.643 m |
3.684 m x 3.643 m |
|
Main Level |
Kitchen |
4.454 m |
4.228 m |
4.454 m x 4.228 m |
|
Main Level |
Family Room |
4.401 m |
4.357 m |
4.401 m x 4.357 m |
https://www.realtor.ca/real-estate/28070135/747-long-point-circle-ottawa-2605-blossom-parkkemp-parkfindlay-creek


