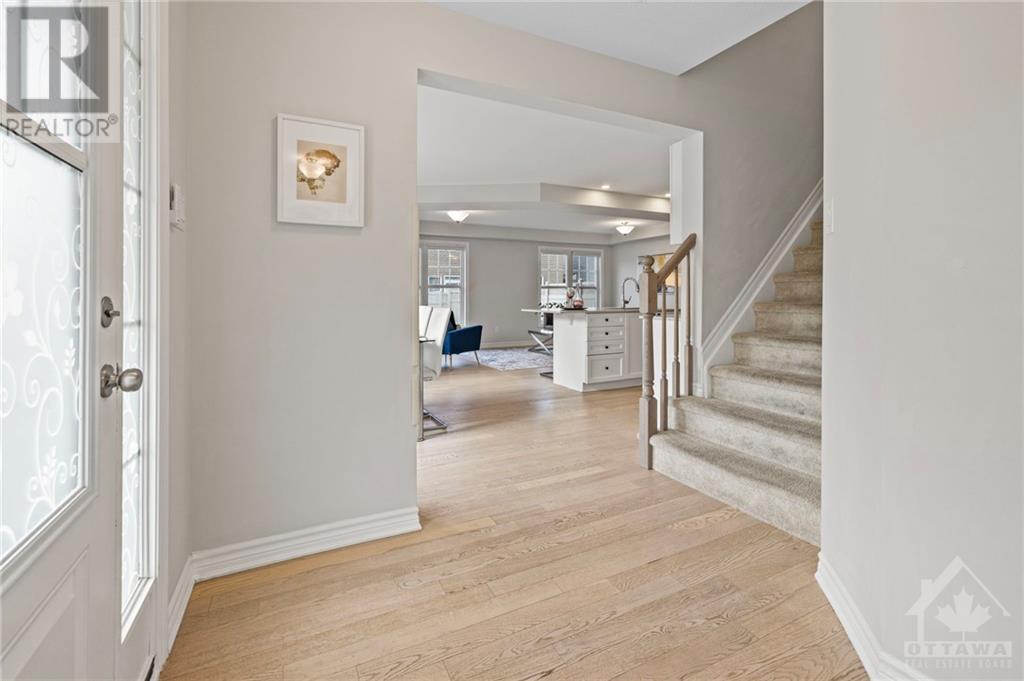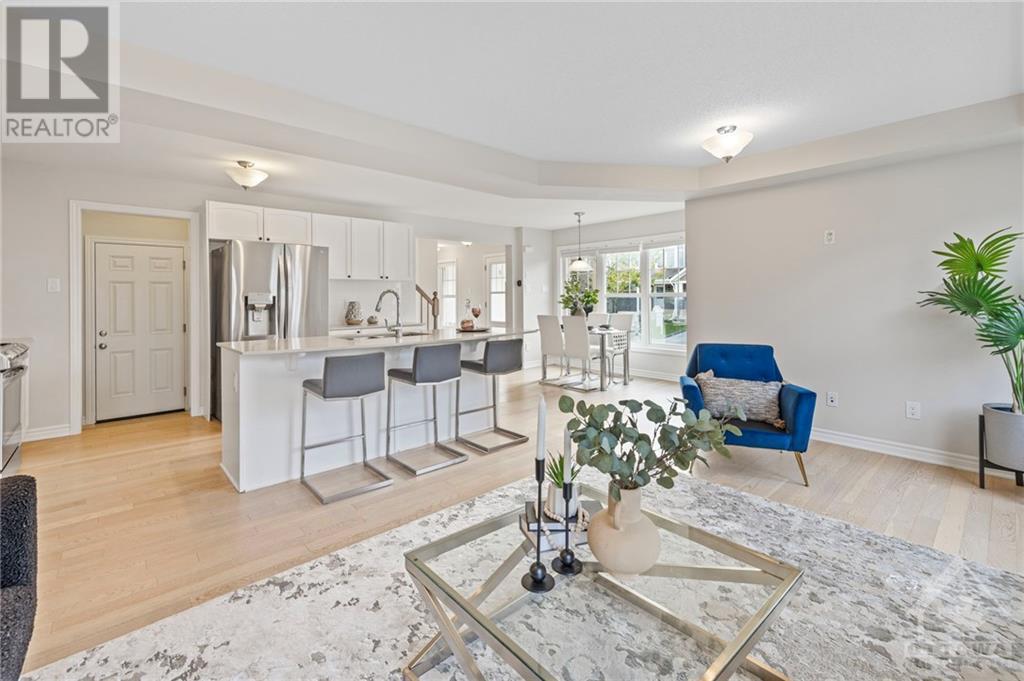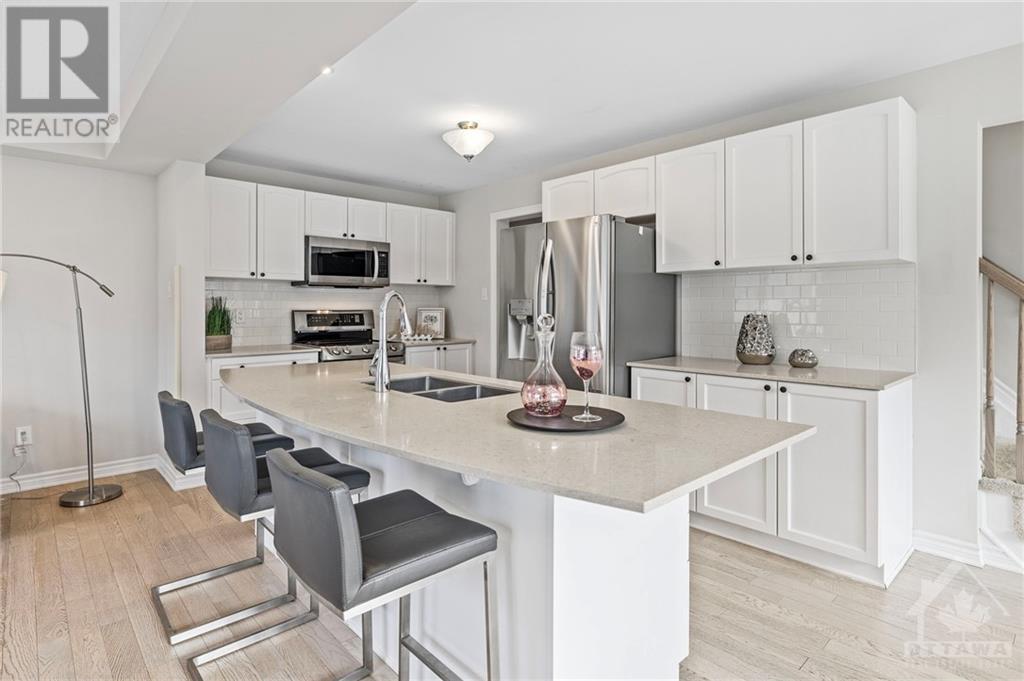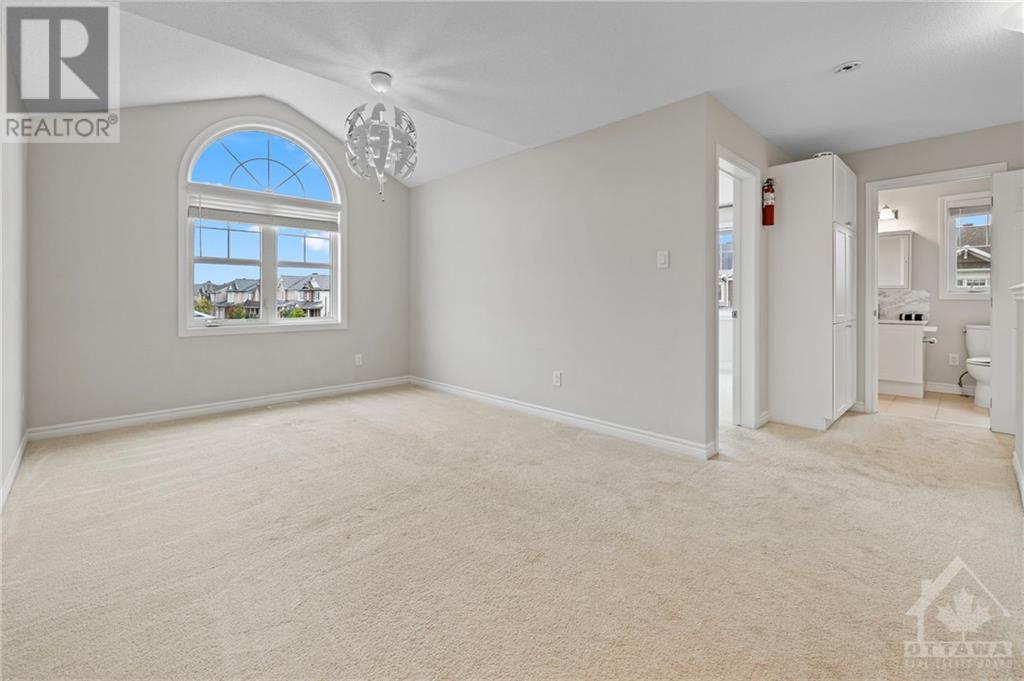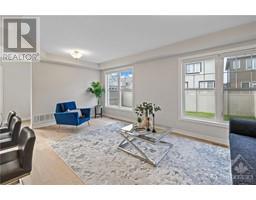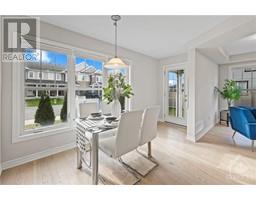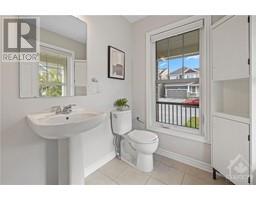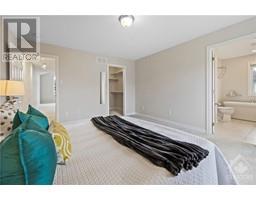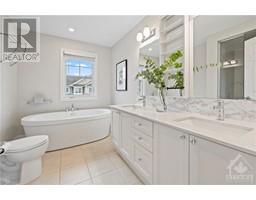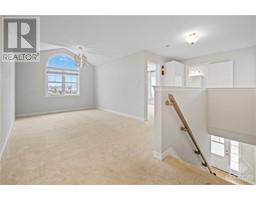747 Cape Jack Walk Ottawa, Ontario K2J 6L2
$774,900
PREPARE TO FALL IN LOVE! Welcome to the picturesque & family-oriented neighbourhood of Half Moon Bay! This 2019-built Mattamy home sits on a wonderful CORNER LOT on a quiet street, close to fantastic schools and parks! Upgraded from head to toe, this model offers 3 large bedrooms with a loft on the 2nd level that can be easily converted into a 4th bedroom! The main floor offers an open-concept living space with tons of windows throughout, providing ample natural light The chef's kitchen features stainless steel appliances, quartz counters, and a breakfast bar! The master bedroom includes a large walk-in closet and a beautiful 5 piece ensuite that features a huge soaker tub & glass shower! Basement features 3 piece rough-in. The property being on a corner lot offers much more backyard space! Awesome wraparound porch spans over the front and side of the home! Double car garage with 240V plug installed. Nat gas BBQ hookup in backyard. 24hr irrevocable on any/all offers. (id:43934)
Property Details
| MLS® Number | 1406508 |
| Property Type | Single Family |
| Neigbourhood | Half Moon Bay |
| AmenitiesNearBy | Golf Nearby, Public Transit, Recreation Nearby |
| CommunityFeatures | Family Oriented |
| Features | Corner Site, Automatic Garage Door Opener |
| ParkingSpaceTotal | 4 |
Building
| BathroomTotal | 3 |
| BedroomsAboveGround | 3 |
| BedroomsTotal | 3 |
| Appliances | Refrigerator, Dishwasher, Dryer, Microwave Range Hood Combo, Stove, Washer, Blinds |
| BasementDevelopment | Unfinished |
| BasementType | Full (unfinished) |
| ConstructedDate | 2019 |
| ConstructionMaterial | Poured Concrete |
| ConstructionStyleAttachment | Detached |
| CoolingType | Central Air Conditioning |
| ExteriorFinish | Brick, Siding |
| FireplacePresent | Yes |
| FireplaceTotal | 1 |
| Fixture | Drapes/window Coverings |
| FlooringType | Wall-to-wall Carpet, Hardwood, Tile |
| FoundationType | Poured Concrete |
| HalfBathTotal | 1 |
| HeatingFuel | Natural Gas |
| HeatingType | Forced Air |
| StoriesTotal | 2 |
| Type | House |
| UtilityWater | Municipal Water |
Parking
| Attached Garage | |
| Inside Entry | |
| Surfaced |
Land
| Acreage | No |
| FenceType | Fenced Yard |
| LandAmenities | Golf Nearby, Public Transit, Recreation Nearby |
| LandscapeFeatures | Landscaped |
| Sewer | Septic System |
| SizeDepth | 88 Ft ,5 In |
| SizeFrontage | 42 Ft ,11 In |
| SizeIrregular | 42.88 Ft X 88.45 Ft (irregular Lot) |
| SizeTotalText | 42.88 Ft X 88.45 Ft (irregular Lot) |
| ZoningDescription | Residential |
Rooms
| Level | Type | Length | Width | Dimensions |
|---|---|---|---|---|
| Second Level | Family Room | 16'6" x 10'7" | ||
| Second Level | Bedroom | 10'0" x 10'0" | ||
| Second Level | Bedroom | 10'4" x 10'2" | ||
| Second Level | Primary Bedroom | 12'8" x 14'2" | ||
| Second Level | Full Bathroom | Measurements not available | ||
| Second Level | 5pc Ensuite Bath | 10'1" x 6'9" | ||
| Main Level | Foyer | 12'4" x 3'9" | ||
| Main Level | Kitchen | 13'6" x 7'8" | ||
| Main Level | Dining Room | 9'10" x 11'1" | ||
| Main Level | Great Room | 18'4" x 11'4" | ||
| Main Level | Mud Room | 5'6" x 3'6" |
Utilities
| Fully serviced | Available |
https://www.realtor.ca/real-estate/27526150/747-cape-jack-walk-ottawa-half-moon-bay
Interested?
Contact us for more information




