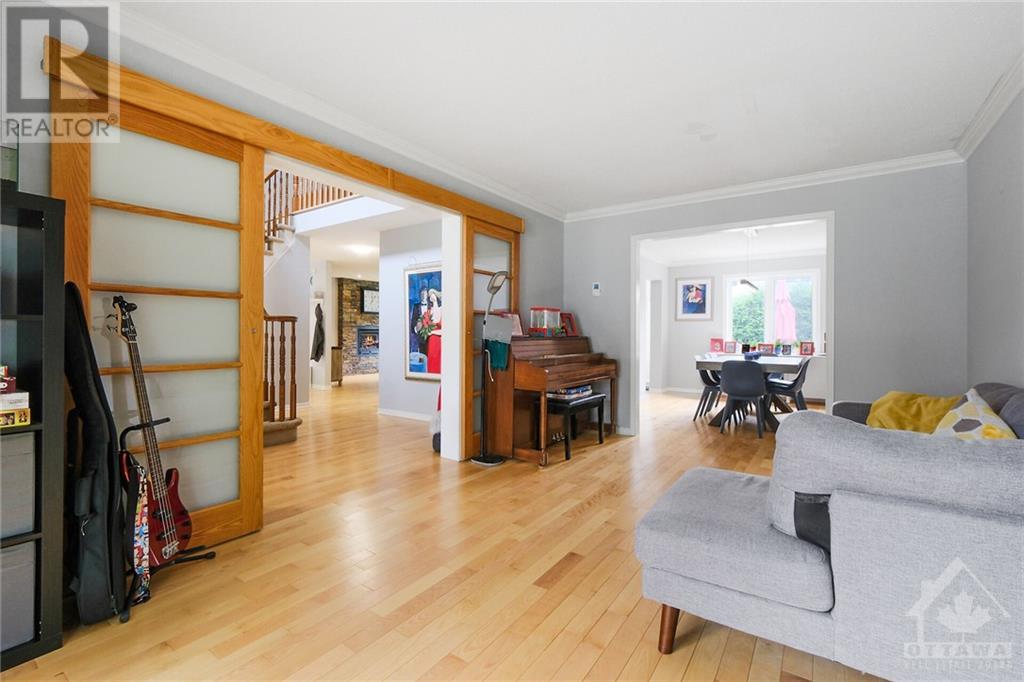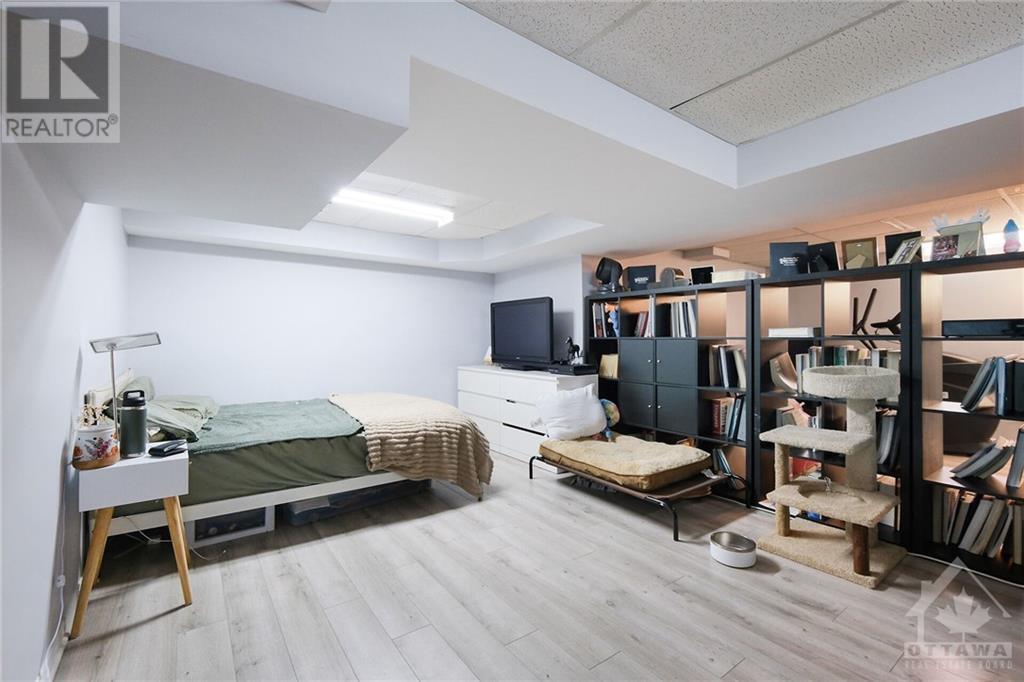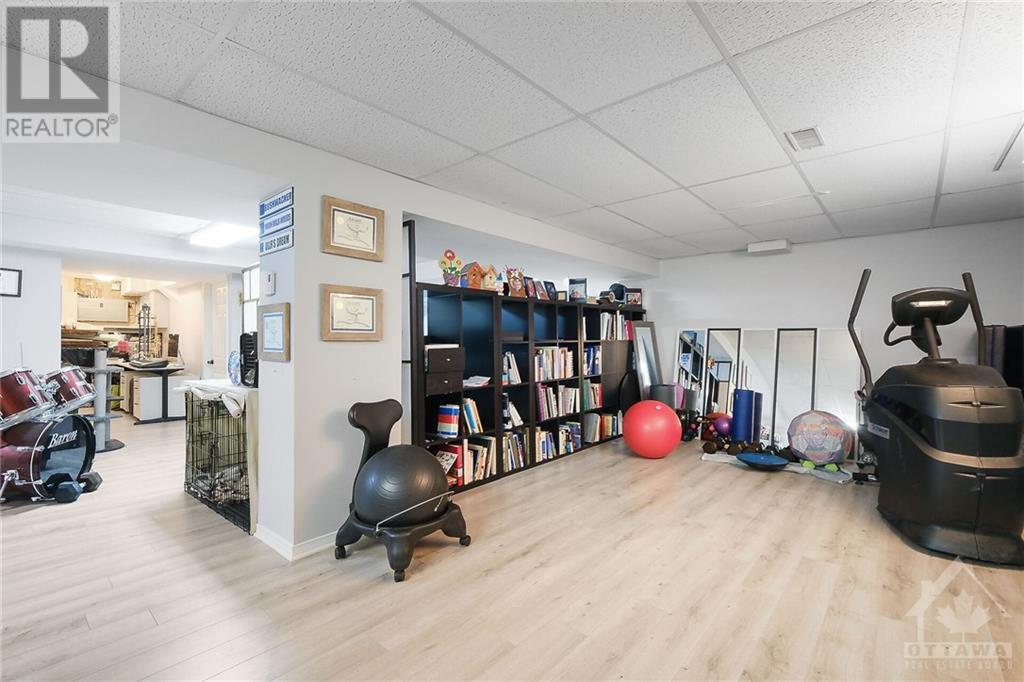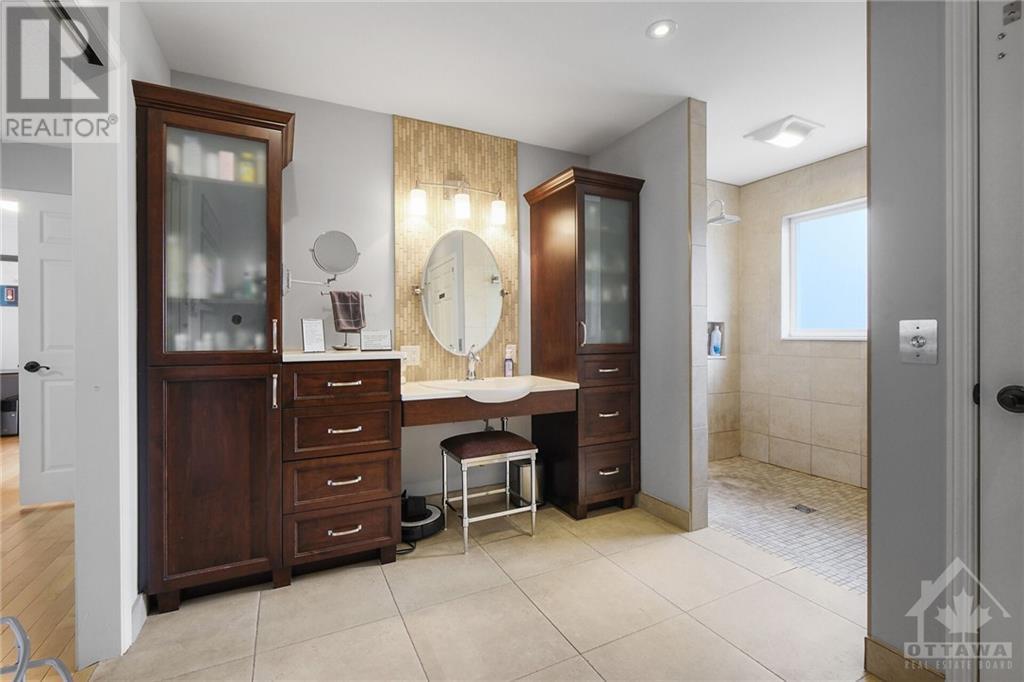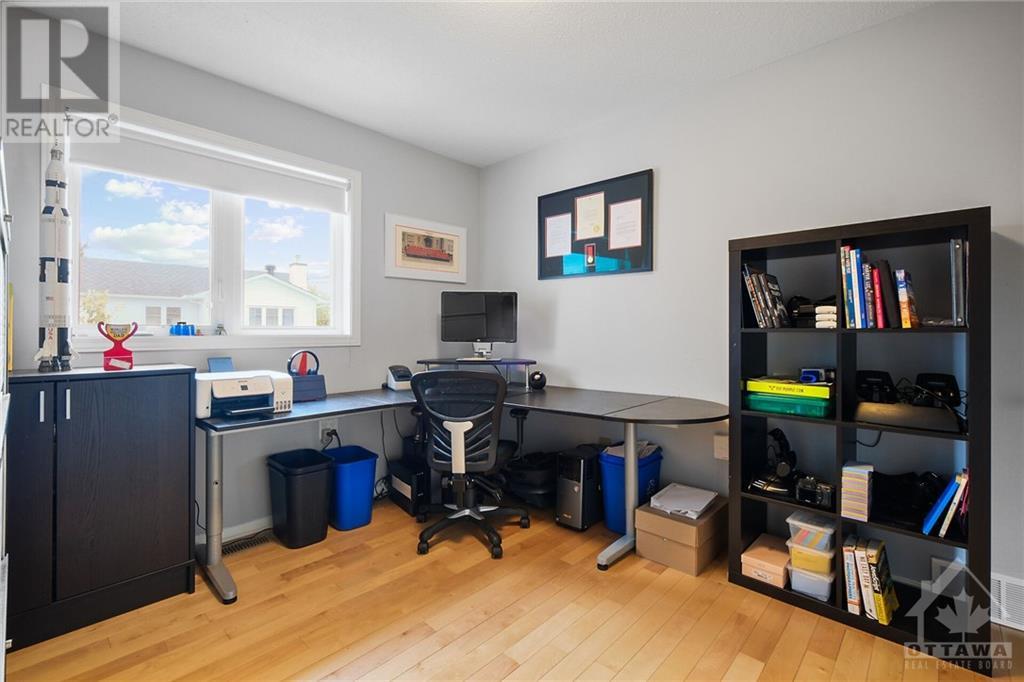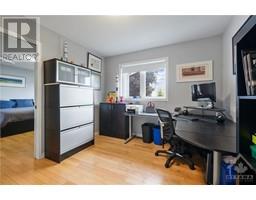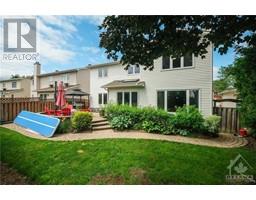746 Hauteview Crescent Ottawa, Ontario K4A 2B8
$799,900
Located on one of Fallingbrook's finest streets, this home is truly one of a kind. The super spacious completely finished four bedroom executive residence functions beautifully as a standard home but also offers full accessibility for those that need this option. An elevator was installed to access all levels of the house including the garage and a natural gas back-up generator was installed in case of a power outage. The extensive exterior landscaping is beautiful both front and rear and is also fully accessible via interlock ramp at the front and side of the home. The main entrance offers an extra wide entry door, and there are also widened interior doorways and a custom barrier free en suite shower to help with accessibility. Other improvements over the years include windows, shingles, maple hardwood on main and upper level, S/S appliances and granite counters in kitchen. "Granit shield" garage floor, custom garage door with " jackshaft opener" maximizes the interior garage space! (id:43934)
Property Details
| MLS® Number | 1417203 |
| Property Type | Single Family |
| Neigbourhood | Falling Brook/ Ridgemount |
| AmenitiesNearBy | Public Transit, Recreation Nearby, Shopping |
| CommunityFeatures | Family Oriented, School Bus |
| Easement | Unknown |
| Features | Private Setting, Treed, Elevator, Automatic Garage Door Opener |
| ParkingSpaceTotal | 6 |
| RoadType | No Thru Road |
Building
| BathroomTotal | 4 |
| BedroomsAboveGround | 4 |
| BedroomsTotal | 4 |
| Appliances | Refrigerator, Oven - Built-in, Cooktop, Dishwasher, Dryer, Microwave, Washer, Blinds |
| BasementDevelopment | Finished |
| BasementType | Full (finished) |
| ConstructedDate | 1987 |
| ConstructionMaterial | Wood Frame |
| ConstructionStyleAttachment | Detached |
| CoolingType | Central Air Conditioning |
| ExteriorFinish | Brick, Siding |
| FireplacePresent | Yes |
| FireplaceTotal | 1 |
| Fixture | Ceiling Fans |
| FlooringType | Wall-to-wall Carpet, Mixed Flooring, Hardwood, Tile |
| FoundationType | Poured Concrete |
| HalfBathTotal | 2 |
| HeatingFuel | Natural Gas |
| HeatingType | Forced Air |
| StoriesTotal | 2 |
| Type | House |
| UtilityWater | Municipal Water |
Parking
| Attached Garage | |
| Inside Entry | |
| Surfaced | |
| Tandem |
Land
| Acreage | No |
| LandAmenities | Public Transit, Recreation Nearby, Shopping |
| Sewer | Municipal Sewage System |
| SizeDepth | 101 Ft ,8 In |
| SizeFrontage | 53 Ft ,10 In |
| SizeIrregular | 53.8 Ft X 101.67 Ft |
| SizeTotalText | 53.8 Ft X 101.67 Ft |
| ZoningDescription | Residential |
Rooms
| Level | Type | Length | Width | Dimensions |
|---|---|---|---|---|
| Second Level | Primary Bedroom | 18'0" x 17'4" | ||
| Second Level | Bedroom | 14'3" x 11'0" | ||
| Second Level | Bedroom | 11'0" x 9'9" | ||
| Second Level | Bedroom | 14'3" x 9'6" | ||
| Second Level | Laundry Room | 14'4" x 9'6" | ||
| Second Level | 4pc Ensuite Bath | 14'0" x 12'2" | ||
| Lower Level | Recreation Room | 29'4" x 24'10" | ||
| Lower Level | Utility Room | 16'7" x 11'1" | ||
| Main Level | Living Room | 18'9" x 11'3" | ||
| Main Level | Dining Room | 13'1" x 11'3" | ||
| Main Level | Family Room/fireplace | 17'1" x 13'3" | ||
| Main Level | Kitchen | 12'2" x 12'0" | ||
| Main Level | Eating Area | 12'0" x 9'0" | ||
| Main Level | Foyer | 5'9" x 5'0" |
https://www.realtor.ca/real-estate/27561163/746-hauteview-crescent-ottawa-falling-brook-ridgemount
Interested?
Contact us for more information



