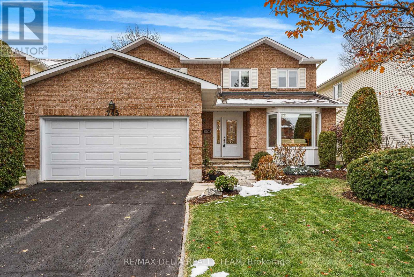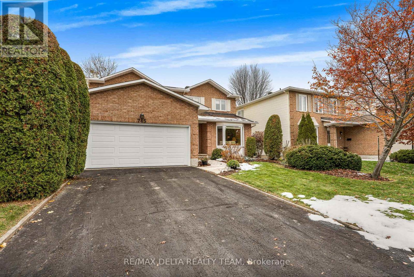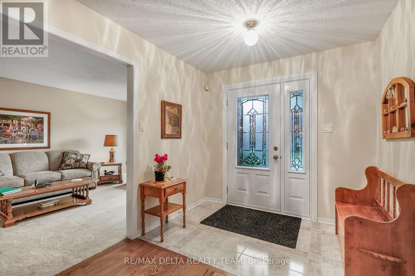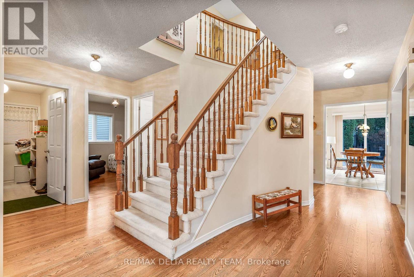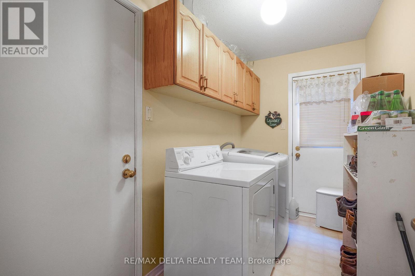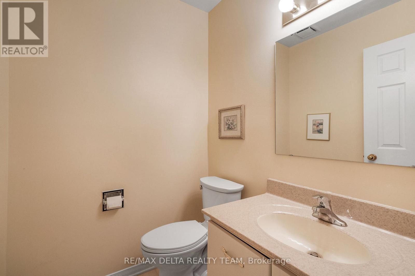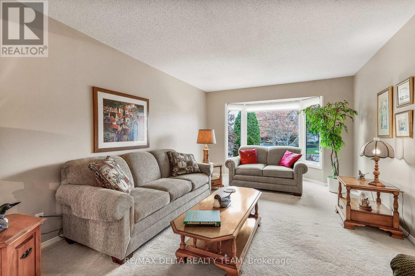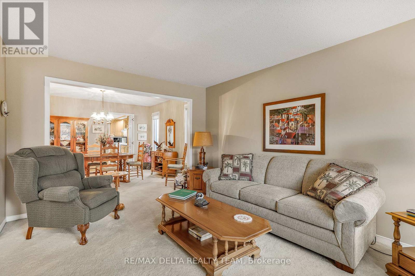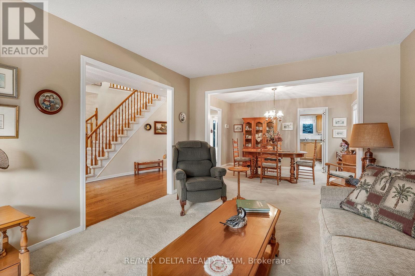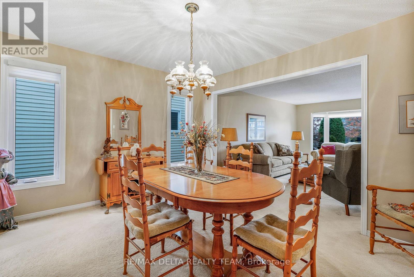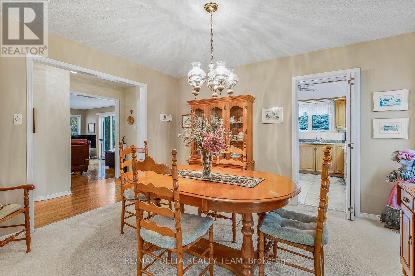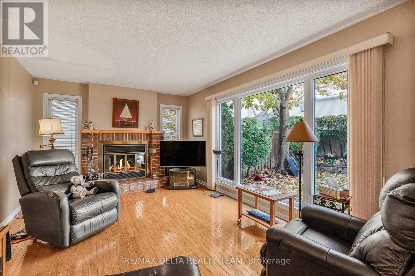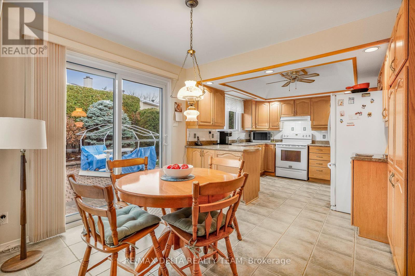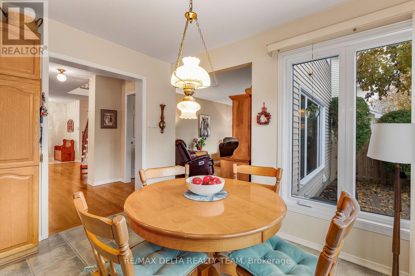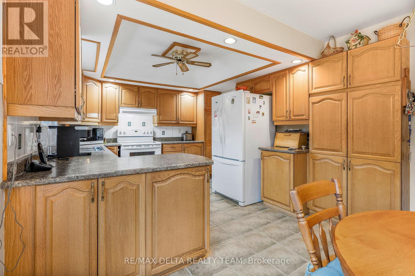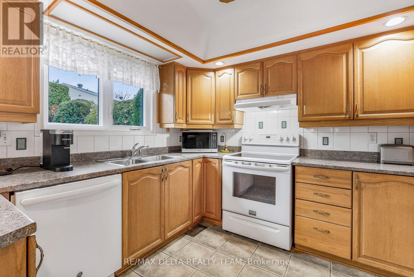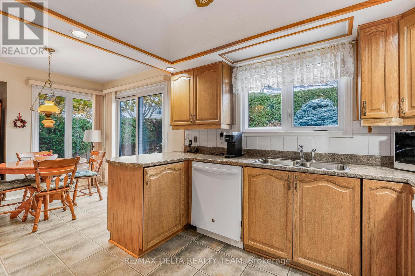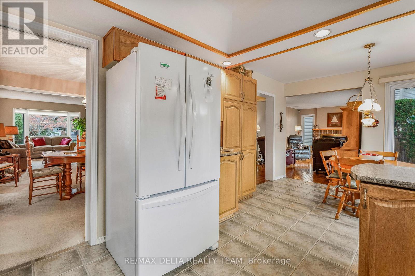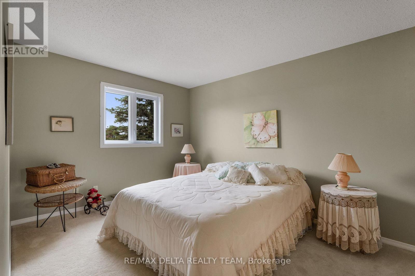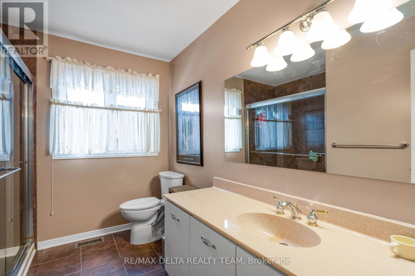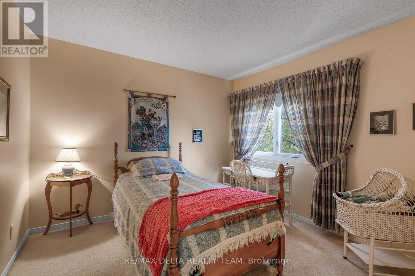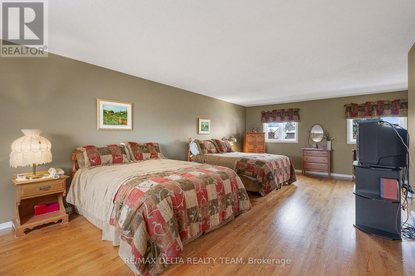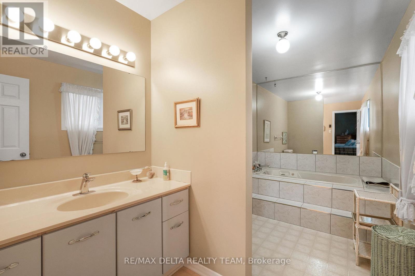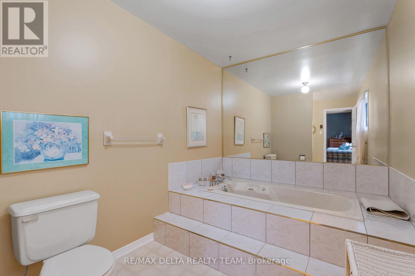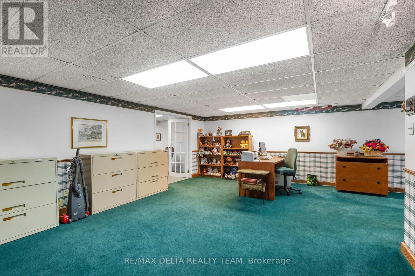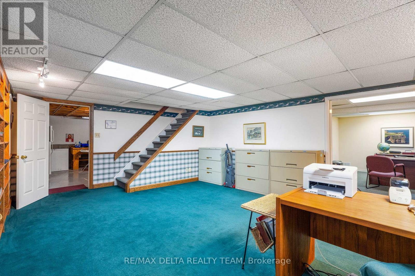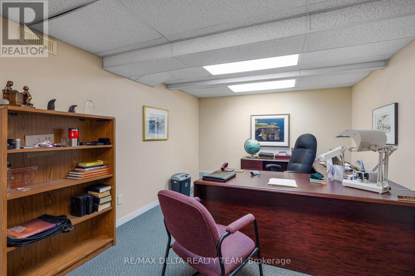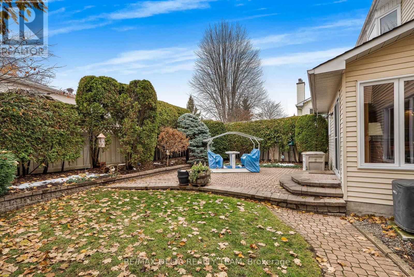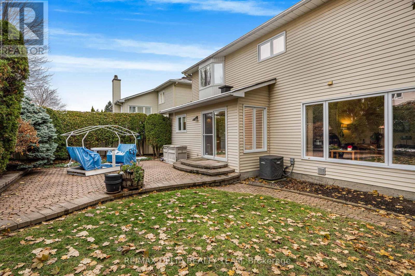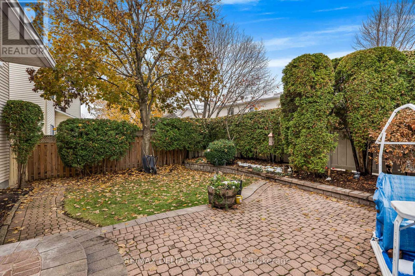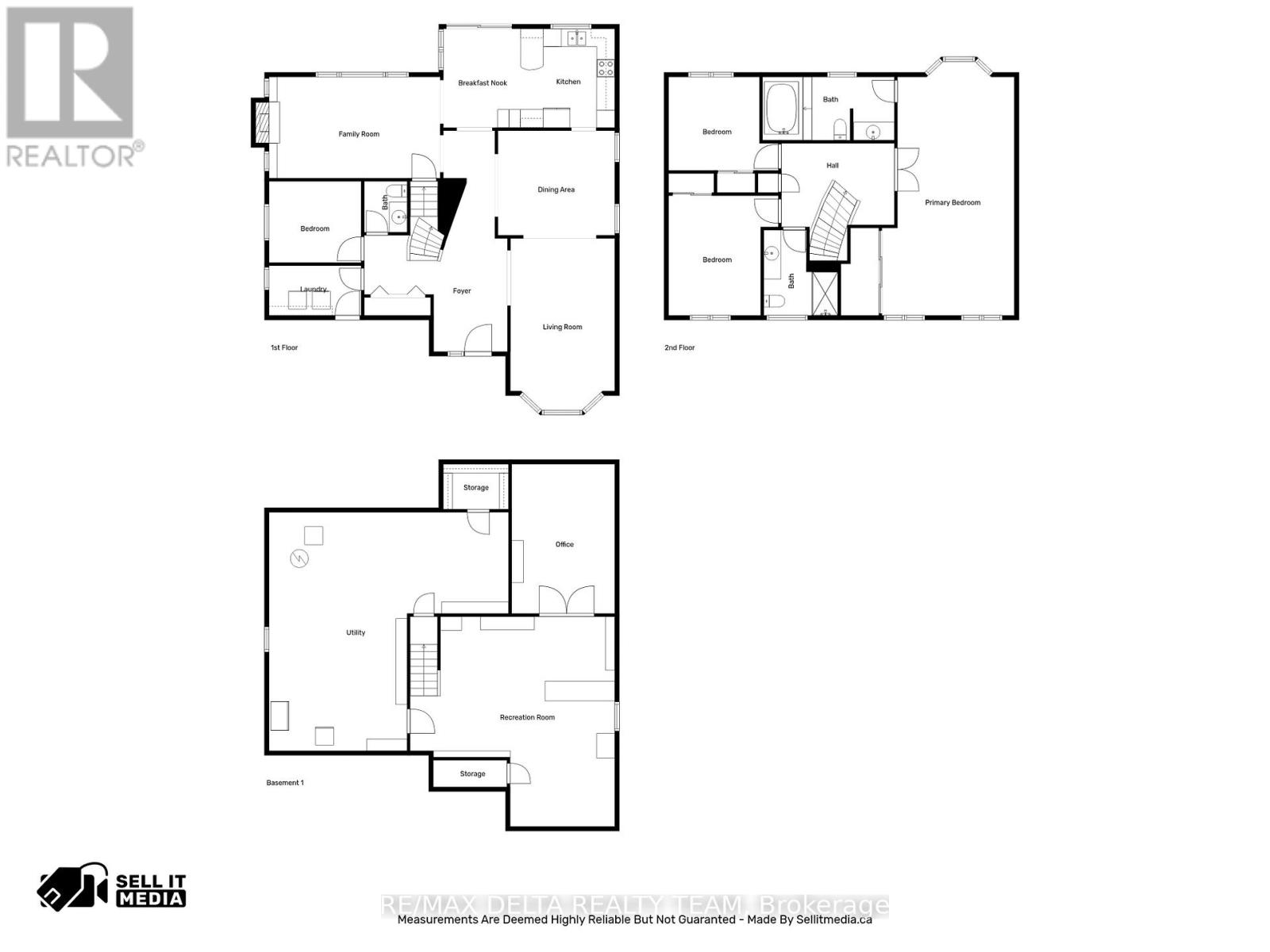4 Bedroom
3 Bathroom
1,100 - 1,500 ft2
Fireplace
Central Air Conditioning
Forced Air
$799,900
Welcome to 745 Hauteview, perfectly situated in a highly sought-after area and a wonderful neighborhood. This spacious 4-bedroom, 3-bathroom home features a blend of hardwood and carpet flooring, along with abundant windows that fill the space with natural light. Enjoy a comfortable family room just off the kitchen, which also includes its own eat-in area. The finished basement offers a generous office space, a large recreation room, and plenty of storage and closet options. Convenience is key with a main-floor laundry room. The fourth bedroom on the main level can easily double as a den or study. Upstairs, the expansive primary bedroom spans the front to back of the home and includes a walk-in closet and a private ensuite. The fully fenced backyard offers a balance of interlock patio and green lawn-perfect for relaxing or entertaining. All this just minutes from shopping, parks, and transit. (id:43934)
Property Details
|
MLS® Number
|
X12566294 |
|
Property Type
|
Single Family |
|
Community Name
|
1103 - Fallingbrook/Ridgemount |
|
Parking Space Total
|
6 |
Building
|
Bathroom Total
|
3 |
|
Bedrooms Above Ground
|
4 |
|
Bedrooms Total
|
4 |
|
Amenities
|
Fireplace(s) |
|
Appliances
|
Water Heater, Dishwasher, Dryer, Stove, Washer, Refrigerator |
|
Basement Development
|
Finished |
|
Basement Type
|
Full (finished) |
|
Construction Style Attachment
|
Detached |
|
Cooling Type
|
Central Air Conditioning |
|
Exterior Finish
|
Concrete, Brick |
|
Fireplace Present
|
Yes |
|
Fireplace Total
|
1 |
|
Foundation Type
|
Concrete |
|
Half Bath Total
|
1 |
|
Heating Fuel
|
Natural Gas |
|
Heating Type
|
Forced Air |
|
Stories Total
|
2 |
|
Size Interior
|
1,100 - 1,500 Ft2 |
|
Type
|
House |
|
Utility Water
|
Municipal Water |
Parking
Land
|
Acreage
|
No |
|
Sewer
|
Sanitary Sewer |
|
Size Depth
|
100 Ft |
|
Size Frontage
|
50 Ft |
|
Size Irregular
|
50 X 100 Ft ; 0 |
|
Size Total Text
|
50 X 100 Ft ; 0 |
|
Zoning Description
|
Residential |
Rooms
| Level |
Type |
Length |
Width |
Dimensions |
|
Second Level |
Bedroom |
3.67 m |
4.01 m |
3.67 m x 4.01 m |
|
Second Level |
Primary Bedroom |
8.48 m |
4.43 m |
8.48 m x 4.43 m |
|
Second Level |
Bedroom |
3.67 m |
3.12 m |
3.67 m x 3.12 m |
|
Basement |
Recreational, Games Room |
6.84 m |
7.02 m |
6.84 m x 7.02 m |
|
Basement |
Den |
3.45 m |
5 m |
3.45 m x 5 m |
|
Basement |
Other |
2.18 m |
1.51 m |
2.18 m x 1.51 m |
|
Basement |
Utility Room |
8.01 m |
7.97 m |
8.01 m x 7.97 m |
|
Basement |
Other |
2.47 m |
0.89 m |
2.47 m x 0.89 m |
|
Main Level |
Foyer |
4.79 m |
7.39 m |
4.79 m x 7.39 m |
|
Main Level |
Kitchen |
3.1 m |
3.31 m |
3.1 m x 3.31 m |
|
Main Level |
Family Room |
5.72 m |
3.39 m |
5.72 m x 3.39 m |
|
Main Level |
Living Room |
5.74 m |
3.5 m |
5.74 m x 3.5 m |
|
Main Level |
Dining Room |
3.91 m |
3.5 m |
3.91 m x 3.5 m |
|
Main Level |
Eating Area |
2.63 m |
3.31 m |
2.63 m x 3.31 m |
|
Main Level |
Bedroom |
3.08 m |
2.72 m |
3.08 m x 2.72 m |
https://www.realtor.ca/real-estate/29126045/745-hauteview-crescent-ottawa-1103-fallingbrookridgemount

