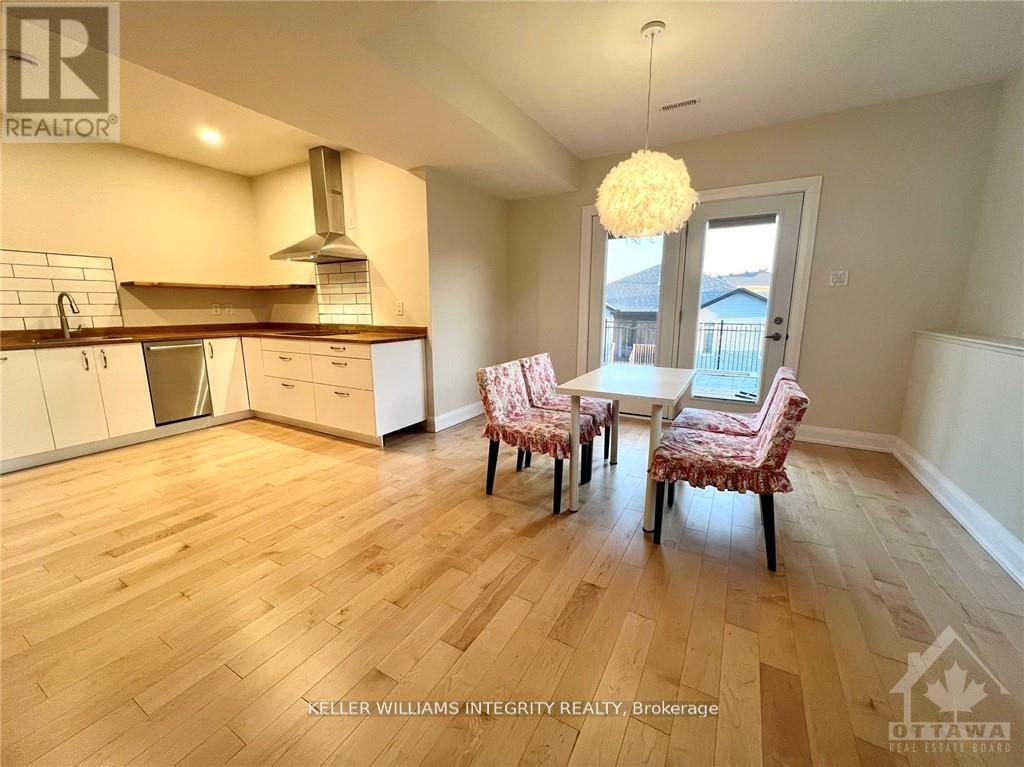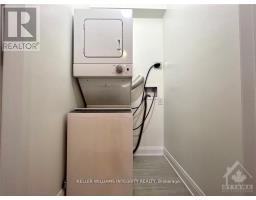1 Bedroom
1 Bathroom
1,500 - 2,000 ft2
Central Air Conditioning
Forced Air
$1,898 Monthly
Fantastic rental opportunity with no utility costs! This bright and spacious lower-level unit in a walk-out basement features an open-concept kitchen, a generous living and dining area, one bedroom, a full bathroom, and in-unit laundry. Enjoy your own private entrance, one surface parking spot, a covered patio, and a fully fenced yard. Located in the charming village of Carpjust a 10-minute drive to the Kanata High Tech Park and Carling DND office. Dont miss outschedule your showing today! (id:43934)
Property Details
|
MLS® Number
|
X12146207 |
|
Property Type
|
Single Family |
|
Community Name
|
9101 - Carp |
|
Parking Space Total
|
1 |
Building
|
Bathroom Total
|
1 |
|
Bedrooms Above Ground
|
1 |
|
Bedrooms Total
|
1 |
|
Appliances
|
Cooktop, Dishwasher, Dryer, Hood Fan, Washer, Two Refrigerators, Refrigerator |
|
Basement Features
|
Walk Out |
|
Basement Type
|
N/a |
|
Construction Style Attachment
|
Detached |
|
Cooling Type
|
Central Air Conditioning |
|
Exterior Finish
|
Brick, Vinyl Siding |
|
Foundation Type
|
Concrete |
|
Heating Fuel
|
Natural Gas |
|
Heating Type
|
Forced Air |
|
Stories Total
|
2 |
|
Size Interior
|
1,500 - 2,000 Ft2 |
|
Type
|
House |
|
Utility Water
|
Municipal Water |
Parking
Land
|
Acreage
|
No |
|
Sewer
|
Sanitary Sewer |
|
Size Depth
|
114 Ft ,6 In |
|
Size Frontage
|
50 Ft |
|
Size Irregular
|
50 X 114.5 Ft |
|
Size Total Text
|
50 X 114.5 Ft |
Rooms
| Level |
Type |
Length |
Width |
Dimensions |
|
Lower Level |
Great Room |
3.7 m |
5.89 m |
3.7 m x 5.89 m |
|
Lower Level |
Kitchen |
2.69 m |
4.52 m |
2.69 m x 4.52 m |
|
Lower Level |
Family Room |
6.19 m |
5.71 m |
6.19 m x 5.71 m |
|
Lower Level |
Bedroom |
3.65 m |
3.81 m |
3.65 m x 3.81 m |
|
Lower Level |
Laundry Room |
1.21 m |
1.21 m |
1.21 m x 1.21 m |
Utilities
https://www.realtor.ca/real-estate/28307979/744-meadowridge-circle-ottawa-9101-carp

































