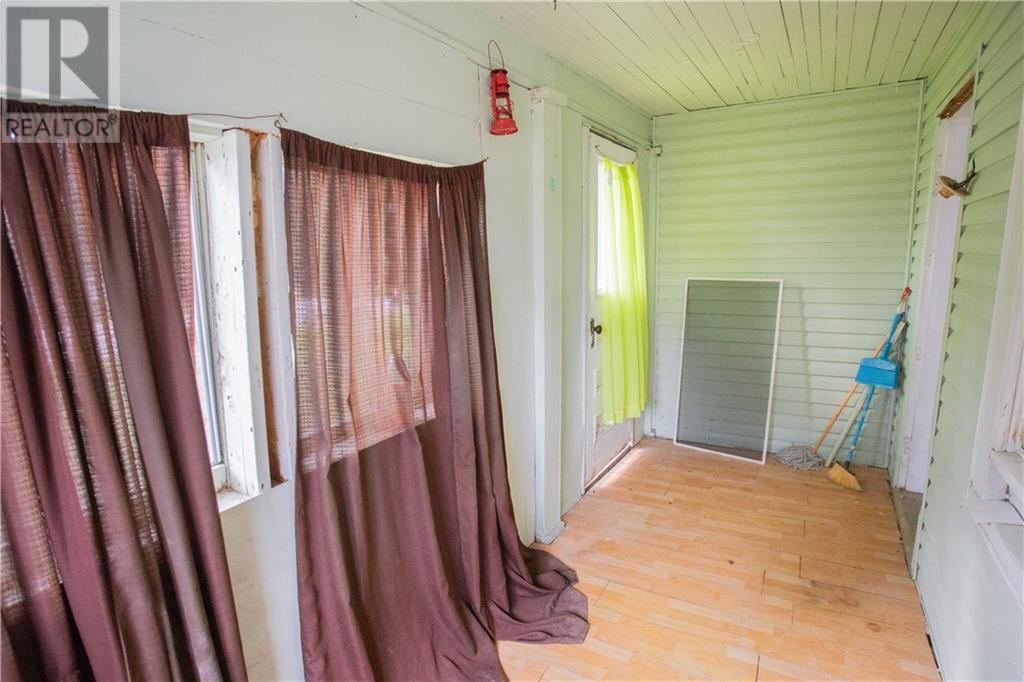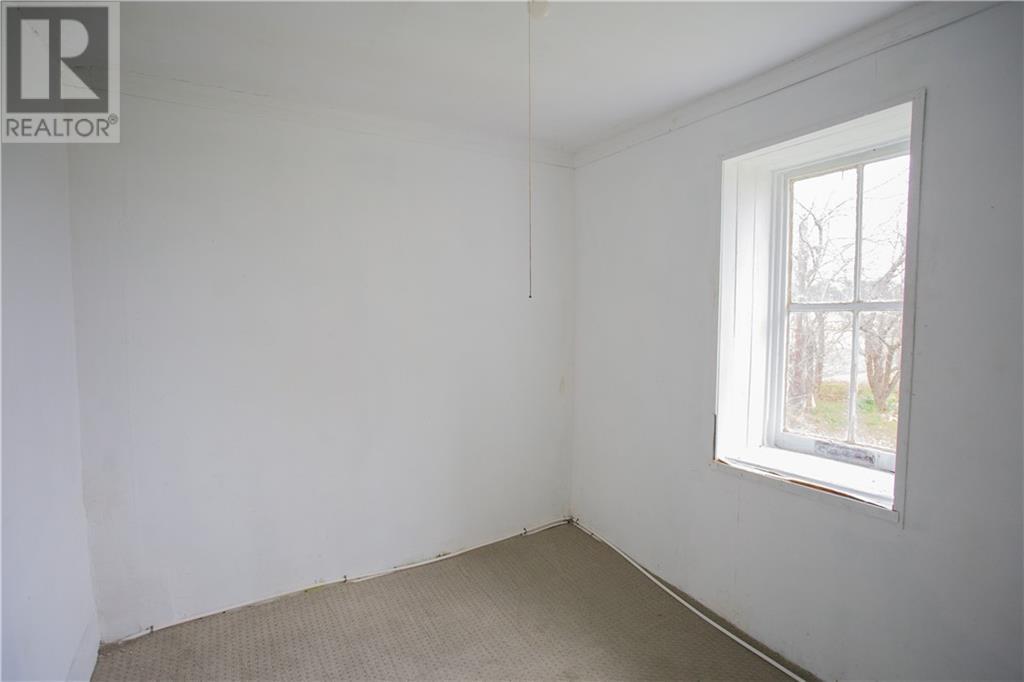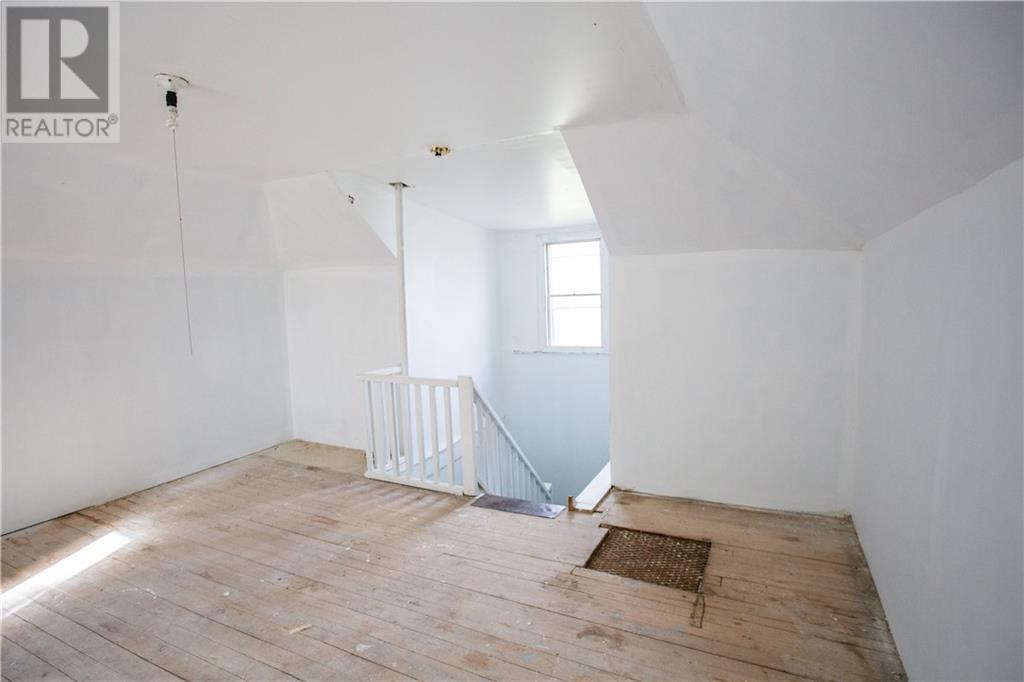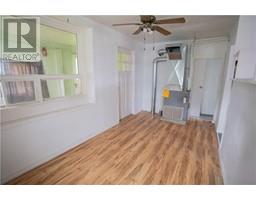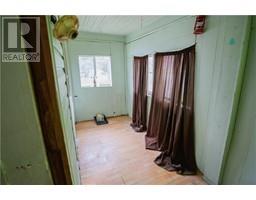744 Calvin Road Haley Station, Ontario K0J 1Y0
2 Bedroom
1 Bathroom
None
Forced Air
$185,000
Attention first time home buyers, investors or someone looking for a property to flip. This 2 bedroom 1 bath home is looking for your personal touches. Featuring an open concept main floor with laundry room. This home has already underwent many updates such as painted throughout, new flooring, bathroom has been remodeled and new plumbing in laundry area. Upstairs is completely open to make your own. Located in a quiet neighborhood and close to highway 17 for a easy commute. An additional lot next door is included with the sale. (id:43934)
Property Details
| MLS® Number | 1419165 |
| Property Type | Single Family |
| Neigbourhood | Haley Station |
| ParkingSpaceTotal | 4 |
Building
| BathroomTotal | 1 |
| BedroomsAboveGround | 2 |
| BedroomsTotal | 2 |
| BasementDevelopment | Not Applicable |
| BasementType | Crawl Space (not Applicable) |
| ConstructedDate | 1948 |
| ConstructionStyleAttachment | Detached |
| CoolingType | None |
| ExteriorFinish | Siding, Vinyl |
| FlooringType | Wall-to-wall Carpet, Laminate |
| FoundationType | Block |
| HeatingFuel | Natural Gas |
| HeatingType | Forced Air |
| Type | House |
| UtilityWater | Dug Well |
Parking
| None |
Land
| Acreage | No |
| Sewer | Septic System |
| SizeDepth | 65 Ft ,11 In |
| SizeFrontage | 154 Ft ,1 In |
| SizeIrregular | 0.23 |
| SizeTotal | 0.23 Ac |
| SizeTotalText | 0.23 Ac |
| ZoningDescription | Residential |
Rooms
| Level | Type | Length | Width | Dimensions |
|---|---|---|---|---|
| Second Level | Loft | 18'4" x 15'3" | ||
| Main Level | Kitchen | 9'2" x 12'8" | ||
| Main Level | Living Room | 7'9" x 15'3" | ||
| Main Level | Sunroom | 15'6" x 5'5" | ||
| Main Level | Laundry Room | 9'7" x 8'3" | ||
| Main Level | 4pc Bathroom | 6'9" x 4'9" | ||
| Main Level | Primary Bedroom | 9'9" x 9'8" |
https://www.realtor.ca/real-estate/27626201/744-calvin-road-haley-station-haley-station
Interested?
Contact us for more information









