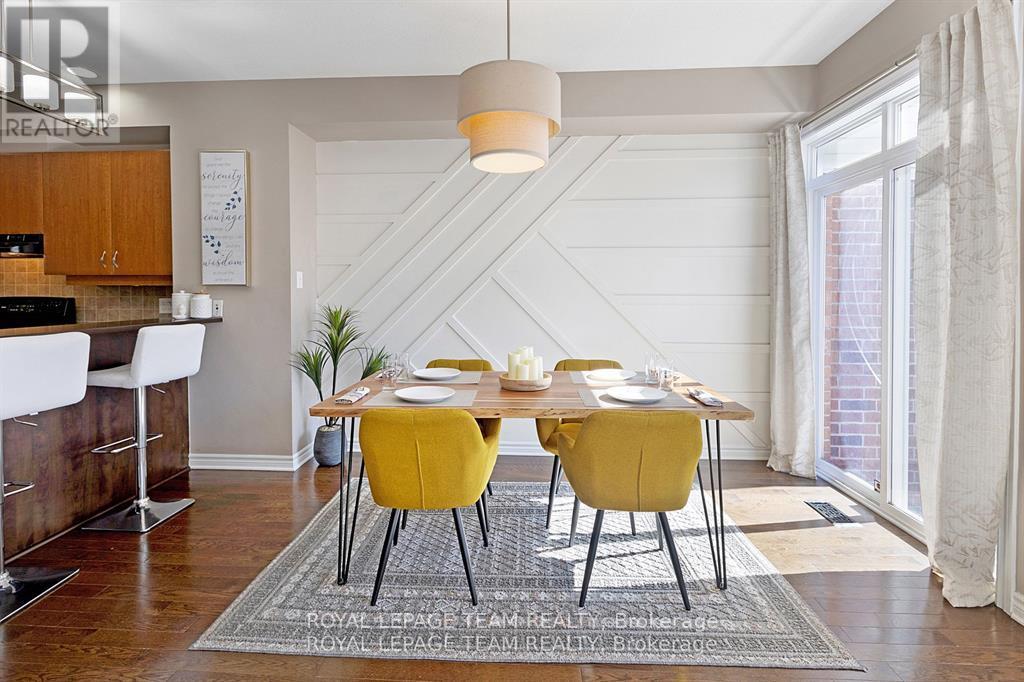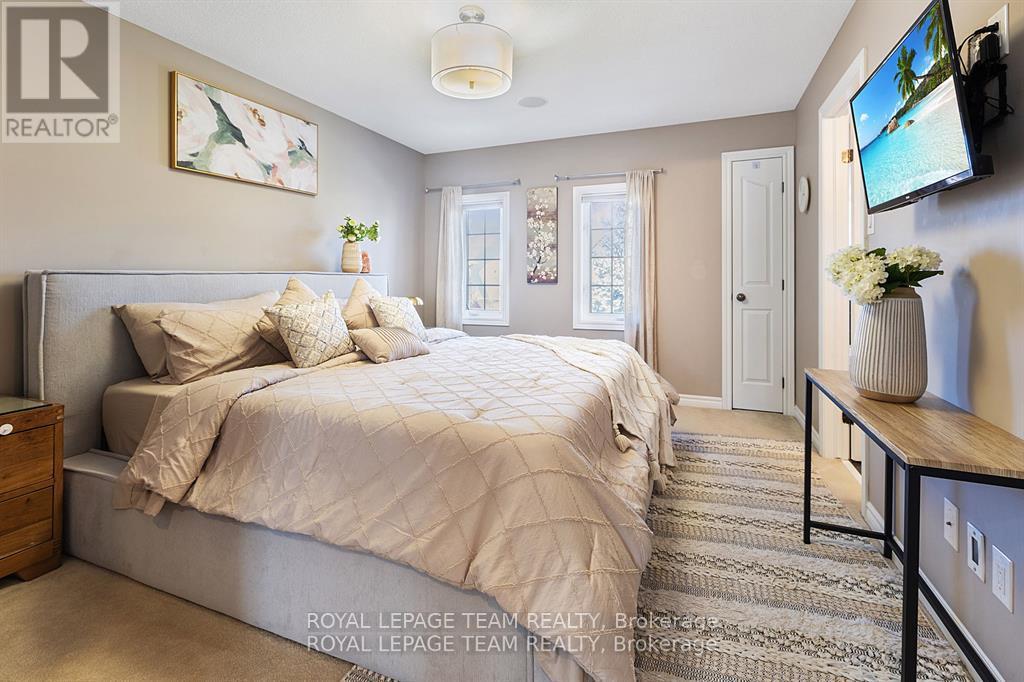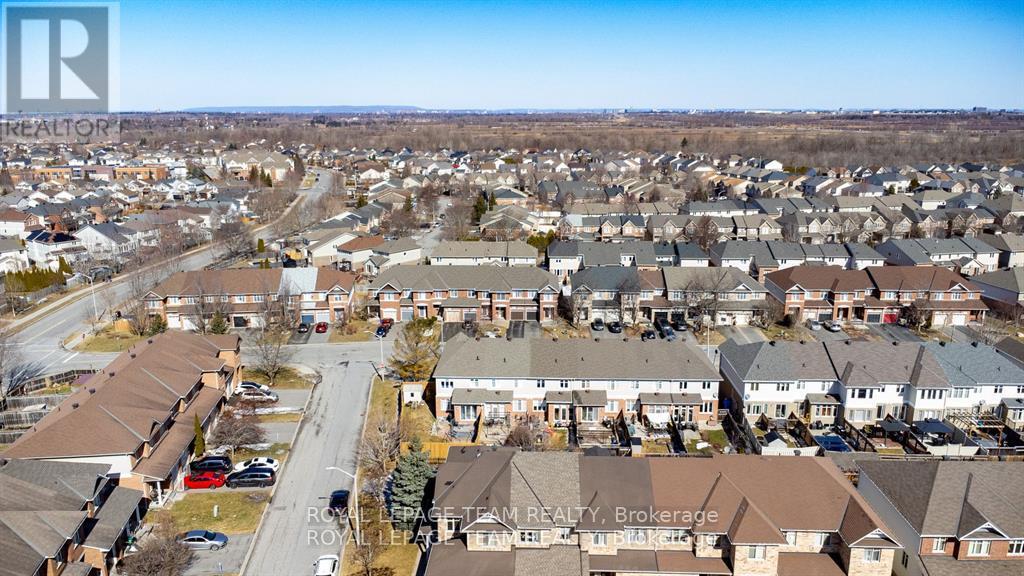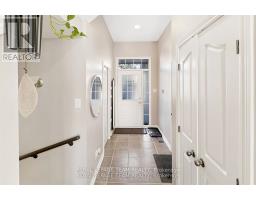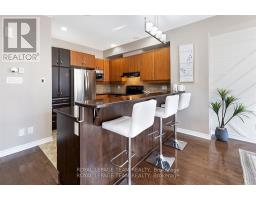3 Bedroom
3 Bathroom
1,100 - 1,500 ft2
Fireplace
Central Air Conditioning
Forced Air
$2,650 Monthly
Available April 20th.Welcome to this stunning 3-bedroom, 2.5-bathroom Urbandale townhome, the highly sought-after Encino Model, located in the heart of Riverside South! Featuring an open-concept layout with rich hardwood floors, 9-ft ceilings, and oversized south-facing windows that flood the space with natural light, this home is perfect for modern living. The chef-inspired kitchen boasts stainless steel appliances, granite countertops, and a breakfast bar, while the primary suite offers a walk-in closet with custom California Closet built-ins. Upstairs, you will find two spacious bedrooms, a full bath, and a laundry room with a skylight. The finished lower level includes a cozy gas fireplace and a dedicated home office space, while the fully fenced yard with a large deck is perfect for outdoor gatherings. For added convenience, the home features a multi-room audio system, a centralized music control center, and ample parking with a large driveway and attached garage. Ideally located near parks, schools, public transit, and shopping, this townhome offers the perfect combination of comfort, style, and convenience. Deposit required $ (id:43934)
Property Details
|
MLS® Number
|
X12067684 |
|
Property Type
|
Single Family |
|
Community Name
|
2602 - Riverside South/Gloucester Glen |
|
Parking Space Total
|
3 |
Building
|
Bathroom Total
|
3 |
|
Bedrooms Above Ground
|
3 |
|
Bedrooms Total
|
3 |
|
Amenities
|
Fireplace(s) |
|
Appliances
|
Water Heater, Dishwasher, Dryer, Hood Fan, Stove, Washer, Refrigerator |
|
Basement Development
|
Finished |
|
Basement Type
|
N/a (finished) |
|
Construction Style Attachment
|
Attached |
|
Cooling Type
|
Central Air Conditioning |
|
Exterior Finish
|
Brick |
|
Fireplace Present
|
Yes |
|
Fireplace Total
|
1 |
|
Foundation Type
|
Poured Concrete |
|
Half Bath Total
|
1 |
|
Heating Fuel
|
Natural Gas |
|
Heating Type
|
Forced Air |
|
Stories Total
|
2 |
|
Size Interior
|
1,100 - 1,500 Ft2 |
|
Type
|
Row / Townhouse |
|
Utility Water
|
Municipal Water |
Parking
Land
|
Acreage
|
No |
|
Sewer
|
Sanitary Sewer |
Rooms
| Level |
Type |
Length |
Width |
Dimensions |
|
Second Level |
Primary Bedroom |
3.35 m |
4.41 m |
3.35 m x 4.41 m |
|
Second Level |
Bedroom 2 |
2.78 m |
3.66 m |
2.78 m x 3.66 m |
|
Second Level |
Bedroom 3 |
2.95 m |
3.65 m |
2.95 m x 3.65 m |
|
Second Level |
Laundry Room |
2.44 m |
1.61 m |
2.44 m x 1.61 m |
|
Basement |
Recreational, Games Room |
6.12 m |
3.7 m |
6.12 m x 3.7 m |
|
Basement |
Office |
2.6 m |
1.66 m |
2.6 m x 1.66 m |
|
Main Level |
Kitchen |
2.97 m |
3.34 m |
2.97 m x 3.34 m |
|
Main Level |
Dining Room |
4.28 m |
2.07 m |
4.28 m x 2.07 m |
|
Main Level |
Living Room |
4.93 m |
3.79 m |
4.93 m x 3.79 m |
https://www.realtor.ca/real-estate/28133001/743-bowercrest-crescent-ottawa-2602-riverside-southgloucester-glen








