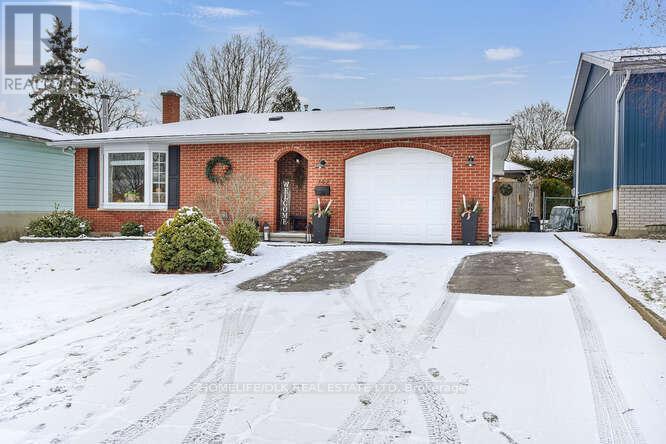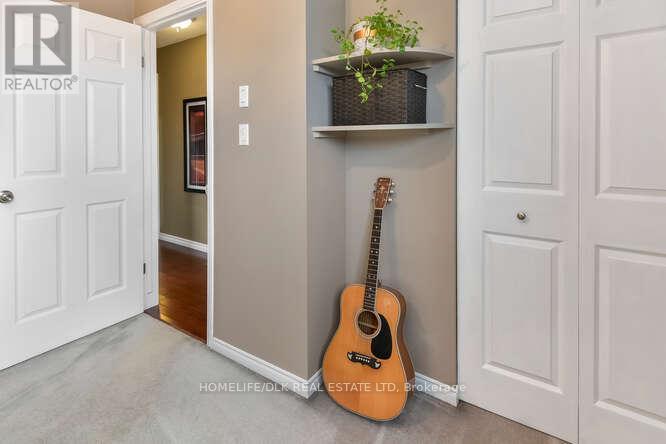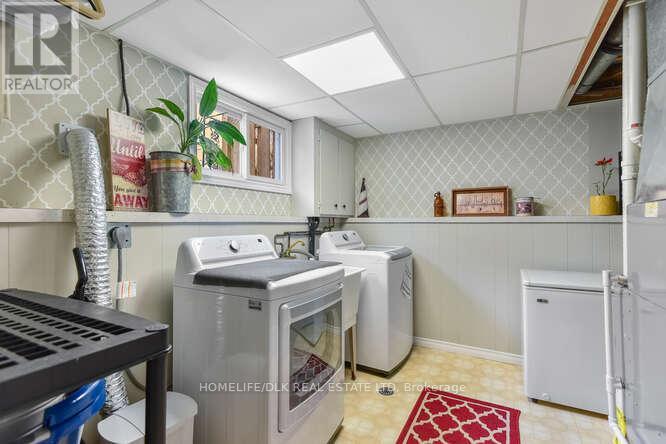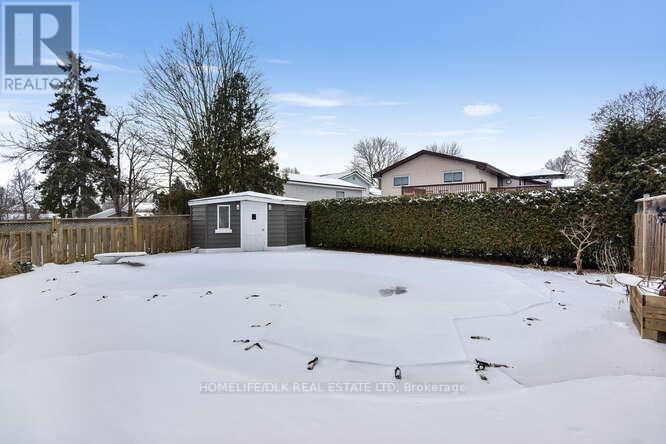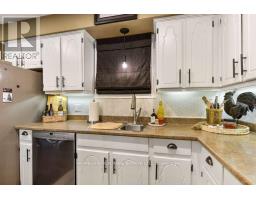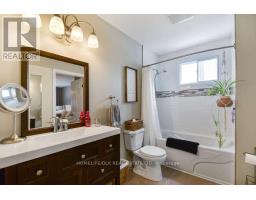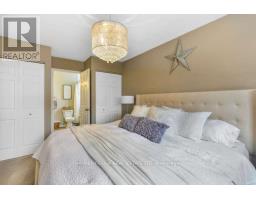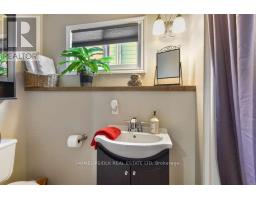742 Comstock Crescent Brockville, Ontario K6V 6E1
$524,900
Welcome to 742 Comstock Cr. This absolutely stunning 3 bedroom 2 bath backsplit home is a perfect family home. The main level boasts open concept hardwood floor kitchen/ living room with island dining. Upstairs youll find 3 good sized bedrooms with cheater access to the 4pc bath from the primary bedroom. Downstairs provides plenty of entertainment space in the tastefully decorated rec room, in addition to a full laundry room, 3pc bath and plenty of storage in the crawl space. Enjoy your outdoor oasis. The fully fenced backyard is highlighted by the kidney shaped inground pool and surrounded by the absolutely gorgeous patio. Perfect for families with kids or those who like to entertain. Need more? The double wide paved driveway will fit 4 cars and the single car attached garage provides plenty of storage space. Come check out 742 Comstock Cr before it is gone. (id:43934)
Property Details
| MLS® Number | X11909423 |
| Property Type | Single Family |
| Community Name | 810 - Brockville |
| Amenities Near By | Park, Schools |
| Equipment Type | Water Heater - Gas |
| Parking Space Total | 4 |
| Pool Type | Inground Pool |
| Rental Equipment Type | Water Heater - Gas |
Building
| Bathroom Total | 2 |
| Bedrooms Above Ground | 3 |
| Bedrooms Total | 3 |
| Amenities | Fireplace(s) |
| Appliances | Dishwasher, Dryer, Refrigerator, Stove, Washer |
| Basement Development | Finished |
| Basement Type | N/a (finished) |
| Construction Style Attachment | Detached |
| Construction Style Split Level | Backsplit |
| Cooling Type | Central Air Conditioning |
| Exterior Finish | Brick |
| Fireplace Present | Yes |
| Fireplace Total | 2 |
| Foundation Type | Block |
| Heating Fuel | Natural Gas |
| Heating Type | Forced Air |
| Type | House |
| Utility Water | Municipal Water |
Parking
| Attached Garage |
Land
| Acreage | No |
| Land Amenities | Park, Schools |
| Landscape Features | Landscaped |
| Sewer | Sanitary Sewer |
| Size Depth | 101 Ft |
| Size Frontage | 50 Ft |
| Size Irregular | 50 X 101 Ft |
| Size Total Text | 50 X 101 Ft |
Rooms
| Level | Type | Length | Width | Dimensions |
|---|---|---|---|---|
| Basement | Recreational, Games Room | 7.4 m | 3.97 m | 7.4 m x 3.97 m |
| Basement | Laundry Room | 3.66 m | 2.35 m | 3.66 m x 2.35 m |
| Basement | Bathroom | 3.12 m | 1.35 m | 3.12 m x 1.35 m |
| Main Level | Kitchen | 4.68 m | 2.36 m | 4.68 m x 2.36 m |
| Main Level | Living Room | 6.61 m | 3.95 m | 6.61 m x 3.95 m |
| Upper Level | Bathroom | 3.23 m | 2 m | 3.23 m x 2 m |
| Upper Level | Primary Bedroom | 5.21 m | 3.23 m | 5.21 m x 3.23 m |
| Upper Level | Bedroom 2 | 3.89 m | 3.4 m | 3.89 m x 3.4 m |
| Upper Level | Bedroom 3 | 3.64 m | 2.58 m | 3.64 m x 2.58 m |
Utilities
| Sewer | Installed |
https://www.realtor.ca/real-estate/27770694/742-comstock-crescent-brockville-810-brockville
Contact Us
Contact us for more information

