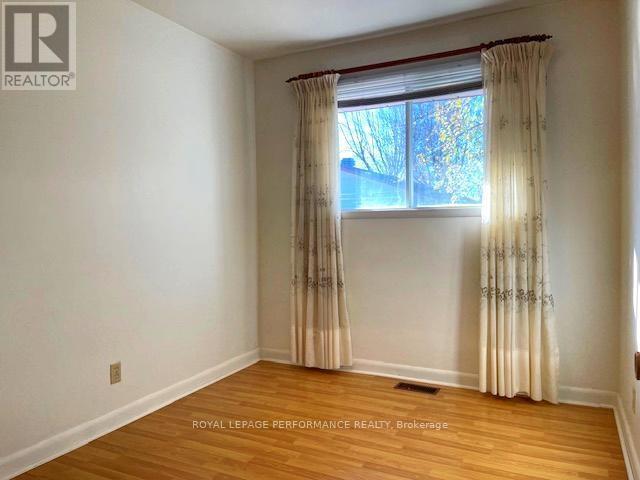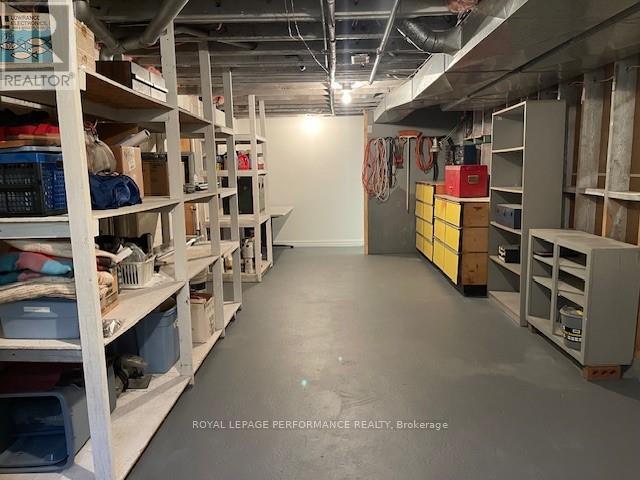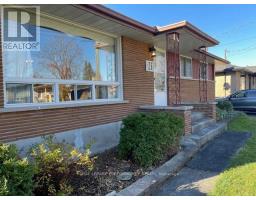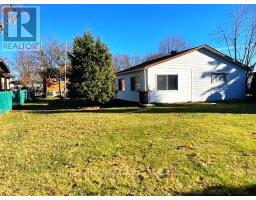4 Bedroom
2 Bathroom
Bungalow
Fireplace
Central Air Conditioning
Baseboard Heaters
$444,900
Flooring: Hardwood, Flooring: Laminate, Welcome to the quiet street of Sandfield cres. This charming, very clean 3+1 bedroom bungalow is situated in a desirable, family-friendly neighborhood just minutes from schools, parks, shopping, and Cornwall Hospital. The main floor features a good sized, bright living room with original parquet flooring. There is a well-equipped kitchen with an eating area and a patio door leading to the back deck. The main floor is completed with 3 bedrooms a 4-piece bathroom and plenty of storage. The fully finished basement offers a spacious recreation room with a gas fireplace, a fourth bedroom, a 3-piece bath/laundry room, and a utility room/work shop. Outside, you'll enjoy a single detached garage with a carport (equipped with power), providing ample parking and storage. The large back yard is perfect for the avid gardener and has a mature apple tree. With its ideal location and versatile layout, this home is perfect for growing families. (id:43934)
Property Details
|
MLS® Number
|
X10430405 |
|
Property Type
|
Single Family |
|
Neigbourhood
|
Glen View Heights |
|
Community Name
|
717 - Cornwall |
|
ParkingSpaceTotal
|
6 |
Building
|
BathroomTotal
|
2 |
|
BedroomsAboveGround
|
3 |
|
BedroomsBelowGround
|
1 |
|
BedroomsTotal
|
4 |
|
Amenities
|
Fireplace(s) |
|
Appliances
|
Dishwasher, Dryer, Freezer, Refrigerator, Stove |
|
ArchitecturalStyle
|
Bungalow |
|
BasementDevelopment
|
Finished |
|
BasementType
|
Full (finished) |
|
ConstructionStyleAttachment
|
Detached |
|
CoolingType
|
Central Air Conditioning |
|
FireplacePresent
|
Yes |
|
FireplaceTotal
|
1 |
|
FoundationType
|
Concrete |
|
HeatingFuel
|
Electric |
|
HeatingType
|
Baseboard Heaters |
|
StoriesTotal
|
1 |
|
Type
|
House |
|
UtilityWater
|
Municipal Water |
Parking
Land
|
Acreage
|
No |
|
Sewer
|
Sanitary Sewer |
|
SizeDepth
|
149 Ft ,10 In |
|
SizeFrontage
|
59 Ft ,11 In |
|
SizeIrregular
|
59.96 X 149.89 Ft ; 0 |
|
SizeTotalText
|
59.96 X 149.89 Ft ; 0 |
|
ZoningDescription
|
Residential |
Rooms
| Level |
Type |
Length |
Width |
Dimensions |
|
Lower Level |
Den |
3.4 m |
2.84 m |
3.4 m x 2.84 m |
|
Lower Level |
Bathroom |
4.62 m |
2.33 m |
4.62 m x 2.33 m |
|
Lower Level |
Utility Room |
8.89 m |
3.6 m |
8.89 m x 3.6 m |
|
Lower Level |
Family Room |
3.37 m |
7.03 m |
3.37 m x 7.03 m |
|
Main Level |
Living Room |
5.48 m |
3.55 m |
5.48 m x 3.55 m |
|
Main Level |
Foyer |
1.06 m |
1.14 m |
1.06 m x 1.14 m |
|
Main Level |
Bathroom |
1.6 m |
2.2 m |
1.6 m x 2.2 m |
|
Main Level |
Primary Bedroom |
3.09 m |
3.7 m |
3.09 m x 3.7 m |
|
Main Level |
Bedroom |
2.69 m |
3.22 m |
2.69 m x 3.22 m |
|
Main Level |
Bedroom |
2.54 m |
3.09 m |
2.54 m x 3.09 m |
|
Main Level |
Dining Room |
2.61 m |
3.45 m |
2.61 m x 3.45 m |
|
Main Level |
Kitchen |
3.12 m |
2.46 m |
3.12 m x 2.46 m |
https://www.realtor.ca/real-estate/27664381/741-sandfield-crescent-cornwall-717-cornwall-717-cornwall

















































