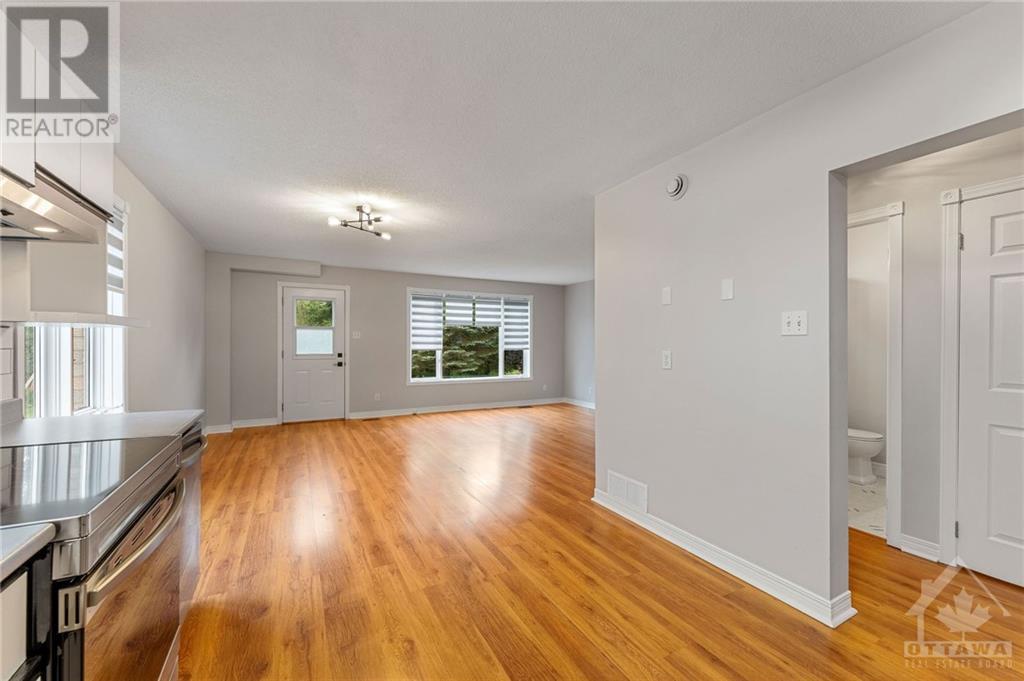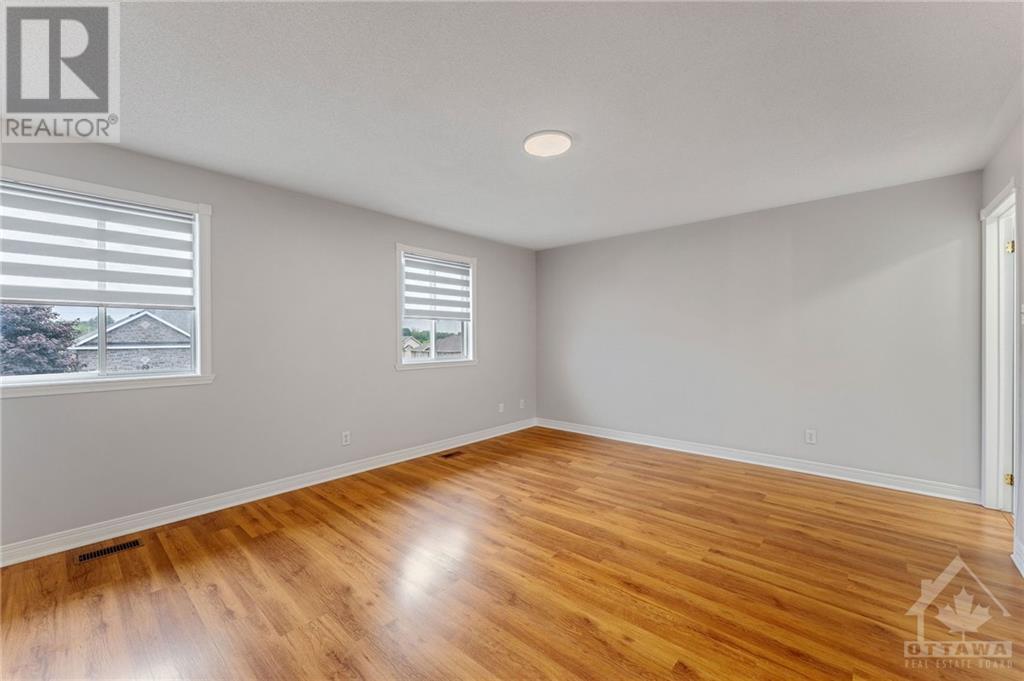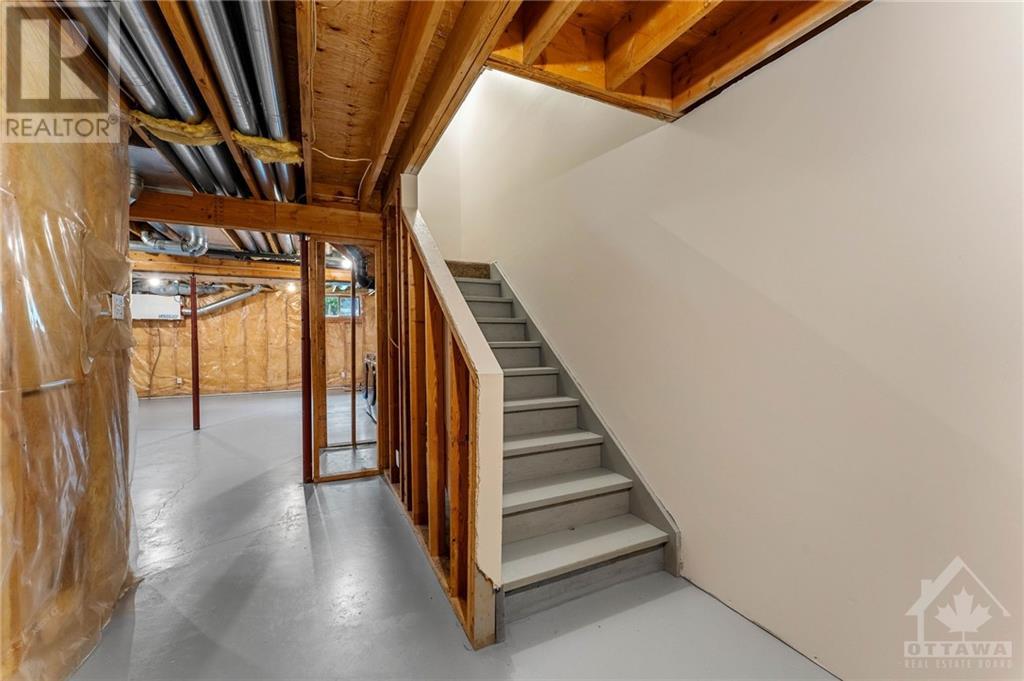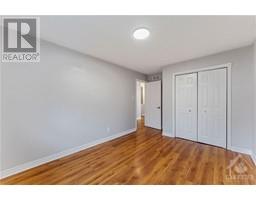3 Bedroom
2 Bathroom
Central Air Conditioning, Air Exchanger
Forced Air
$424,900
Well-maintained large semi-detached home in a secluded family-oriented subdivision with no-through traffic. As you approach the home, you see the newly-paved 1.5-lane driveway that accommodates 4 cars. The attached garage is fully finished and has an exterior side-access door and an inside entry door into the foyer. The main floor is open concept and offers a spacious kitchen with new matched stainless steel appliances. The living/dining area leads to a private backyard with no rear neighbours, and with extended open green space. The second level offers a sun-filled primary bedroom with a cheater door to the main full bath. Two additional good-size rooms complete the top floor. The large basement is spotless and has a new washer/dryer set. Other upgrades in summer 2024 include: new AC, new owned hot water tank, freshly painted with neutral colors, updated lighting, stylish window shades, and new carpet on the stairs. Walking distance to Morrisburg shopping and dining. Home is vacant. (id:43934)
Property Details
|
MLS® Number
|
1399917 |
|
Property Type
|
Single Family |
|
Neigbourhood
|
Morrisburg |
|
Amenities Near By
|
Recreation Nearby, Shopping, Water Nearby |
|
Communication Type
|
Internet Access |
|
Community Features
|
Family Oriented |
|
Features
|
Park Setting |
|
Parking Space Total
|
5 |
|
Structure
|
Deck |
Building
|
Bathroom Total
|
2 |
|
Bedrooms Above Ground
|
3 |
|
Bedrooms Total
|
3 |
|
Appliances
|
Refrigerator, Dishwasher, Dryer, Stove, Washer, Blinds |
|
Basement Development
|
Unfinished |
|
Basement Type
|
Full (unfinished) |
|
Constructed Date
|
1995 |
|
Construction Style Attachment
|
Semi-detached |
|
Cooling Type
|
Central Air Conditioning, Air Exchanger |
|
Exterior Finish
|
Brick, Siding |
|
Fire Protection
|
Smoke Detectors |
|
Flooring Type
|
Laminate, Vinyl |
|
Foundation Type
|
Block, Poured Concrete |
|
Half Bath Total
|
1 |
|
Heating Fuel
|
Natural Gas |
|
Heating Type
|
Forced Air |
|
Stories Total
|
2 |
|
Type
|
House |
|
Utility Water
|
Municipal Water |
Parking
Land
|
Acreage
|
No |
|
Land Amenities
|
Recreation Nearby, Shopping, Water Nearby |
|
Sewer
|
Municipal Sewage System |
|
Size Depth
|
108 Ft ,10 In |
|
Size Frontage
|
30 Ft |
|
Size Irregular
|
30 Ft X 108.8 Ft |
|
Size Total Text
|
30 Ft X 108.8 Ft |
|
Zoning Description
|
Residdential |
Rooms
| Level |
Type |
Length |
Width |
Dimensions |
|
Second Level |
Primary Bedroom |
|
|
17'9" x 13'8" |
|
Second Level |
Full Bathroom |
|
|
10'1" x 8'2" |
|
Second Level |
Bedroom |
|
|
10'1" x 13'0" |
|
Second Level |
Bedroom |
|
|
9'6" x 17'1" |
|
Basement |
Recreation Room |
|
|
19'7" x 37'10" |
|
Main Level |
Foyer |
|
|
8'11" x 23'1" |
|
Main Level |
Partial Bathroom |
|
|
5'2" x 4'3" |
|
Main Level |
Kitchen |
|
|
10'6" x 13'0" |
|
Main Level |
Living Room/dining Room |
|
|
19'10" x 14'6" |
https://www.realtor.ca/real-estate/27096786/74-rowan-drive-morrisburg-morrisburg





























































