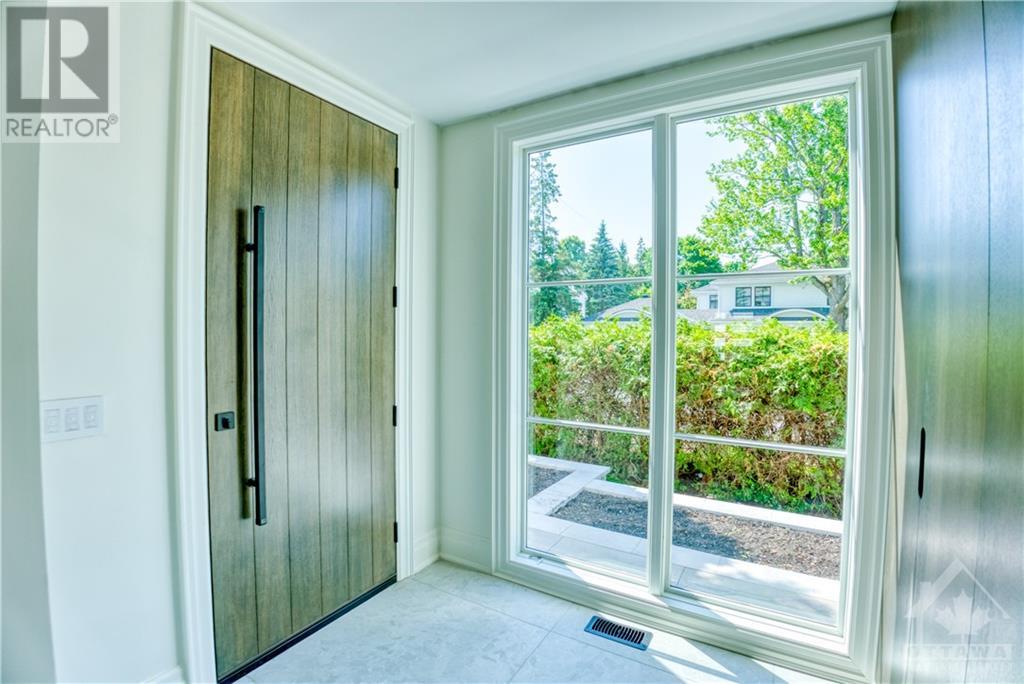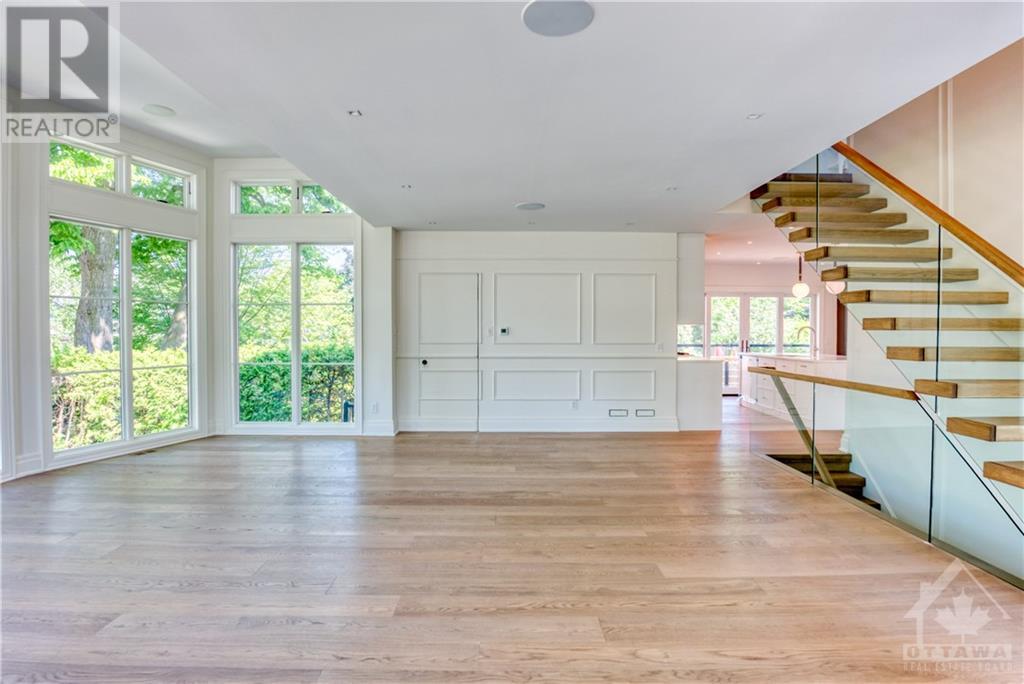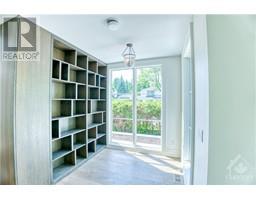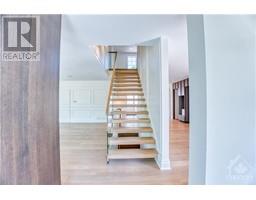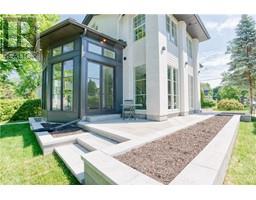5 Bedroom
4 Bathroom
Central Air Conditioning
Forced Air
$8,000 Monthly
Experience luxury living in this brand new home in Manor Park! Open-concept main living areas are perfect for hosting, w/great room boasting 11' atrium ceiling & floor-to-ceiling windows & separate reading nook. Chef’s kitchen equipped w/6-burner gas stovetop, coffee station, breakfast bar, pantry & Juliet balcony. Entertain guests in the formal dining rm & enjoy convenient 2pc bath. Integrated speakers are installed thruout the home for seamless audio enjoyment. Ascend the floating staircase to 2nd floor, where primary suite offers 4pc ensuite w/soaker tub & glass shower & spacious dressing rm. Sitting area w/built-ins leads to 3 additional bedrms, spacious laundry rm, & 4pc bath. Fully finished basement, w/separate entrance, features full kitchen, 5th bedrm & a 3pc bath, providing excellent potential for an in-law suite. Enjoy the convenience of a heated driveway & garage w/inside entry. This beautiful home is waiting for its first tenant—don’t miss the opportunity to make it yours! (id:43934)
Property Details
|
MLS® Number
|
1397861 |
|
Property Type
|
Single Family |
|
Neigbourhood
|
Manor Park |
|
Amenities Near By
|
Public Transit, Recreation Nearby |
|
Community Features
|
Family Oriented |
|
Features
|
Corner Site, Automatic Garage Door Opener |
|
Parking Space Total
|
3 |
Building
|
Bathroom Total
|
4 |
|
Bedrooms Above Ground
|
4 |
|
Bedrooms Below Ground
|
1 |
|
Bedrooms Total
|
5 |
|
Amenities
|
Laundry - In Suite |
|
Appliances
|
Refrigerator, Oven - Built-in, Cooktop, Dishwasher, Dryer, Washer |
|
Basement Development
|
Finished |
|
Basement Type
|
Full (finished) |
|
Constructed Date
|
2024 |
|
Construction Style Attachment
|
Detached |
|
Cooling Type
|
Central Air Conditioning |
|
Exterior Finish
|
Brick, Siding |
|
Flooring Type
|
Hardwood, Tile, Vinyl |
|
Half Bath Total
|
1 |
|
Heating Fuel
|
Natural Gas |
|
Heating Type
|
Forced Air |
|
Stories Total
|
2 |
|
Type
|
House |
|
Utility Water
|
Municipal Water |
Parking
Land
|
Acreage
|
No |
|
Land Amenities
|
Public Transit, Recreation Nearby |
|
Sewer
|
Municipal Sewage System |
|
Size Irregular
|
* Ft X * Ft |
|
Size Total Text
|
* Ft X * Ft |
|
Zoning Description
|
Residential |
Rooms
| Level |
Type |
Length |
Width |
Dimensions |
|
Second Level |
Primary Bedroom |
|
|
17'10" x 11'5" |
|
Second Level |
4pc Ensuite Bath |
|
|
11'2" x 6'3" |
|
Second Level |
Other |
|
|
8'5" x 11'3" |
|
Second Level |
Media |
|
|
12'6" x 13'3" |
|
Second Level |
Bedroom |
|
|
11'3" x 10'7" |
|
Second Level |
Bedroom |
|
|
14'2" x 10'10" |
|
Second Level |
Bedroom |
|
|
11'11" x 11'2" |
|
Second Level |
Laundry Room |
|
|
10'0" x 7'1" |
|
Second Level |
4pc Bathroom |
|
|
Measurements not available |
|
Lower Level |
Kitchen |
|
|
21'11" x 18'11" |
|
Lower Level |
Bedroom |
|
|
13'2" x 9'3" |
|
Lower Level |
3pc Bathroom |
|
|
Measurements not available |
|
Main Level |
Foyer |
|
|
Measurements not available |
|
Main Level |
Great Room |
|
|
26'8" x 22'9" |
|
Main Level |
Kitchen |
|
|
19'2" x 14'2" |
|
Main Level |
Dining Room |
|
|
17'10" x 11'10" |
|
Main Level |
Mud Room |
|
|
10'7" x 11'1" |
|
Main Level |
2pc Bathroom |
|
|
Measurements not available |
https://www.realtor.ca/real-estate/27045386/74-kilbarry-crescent-ottawa-manor-park


