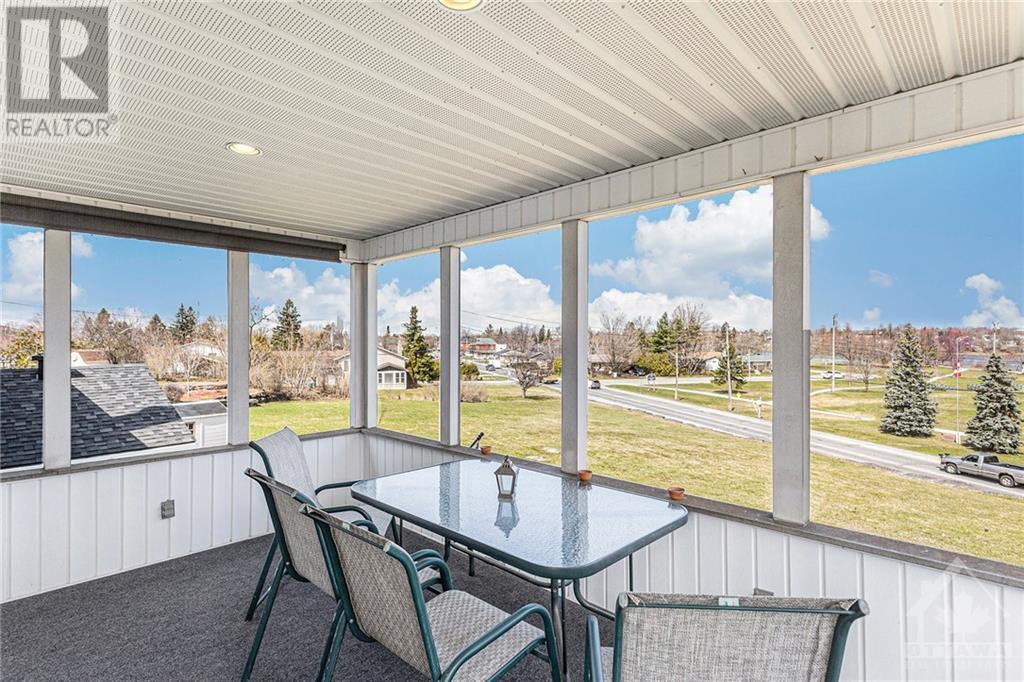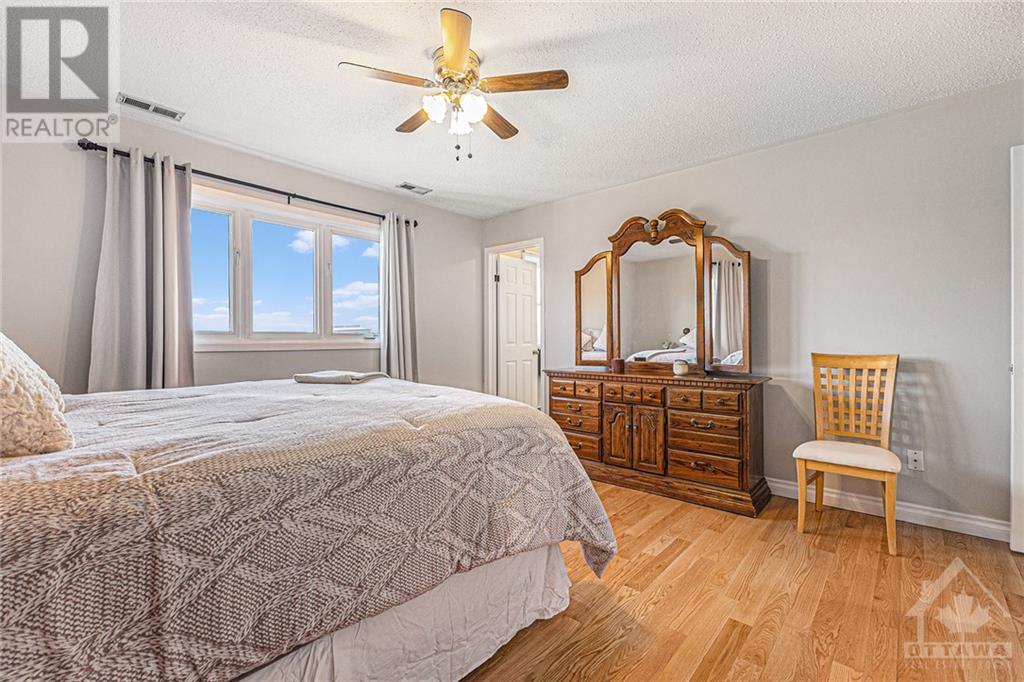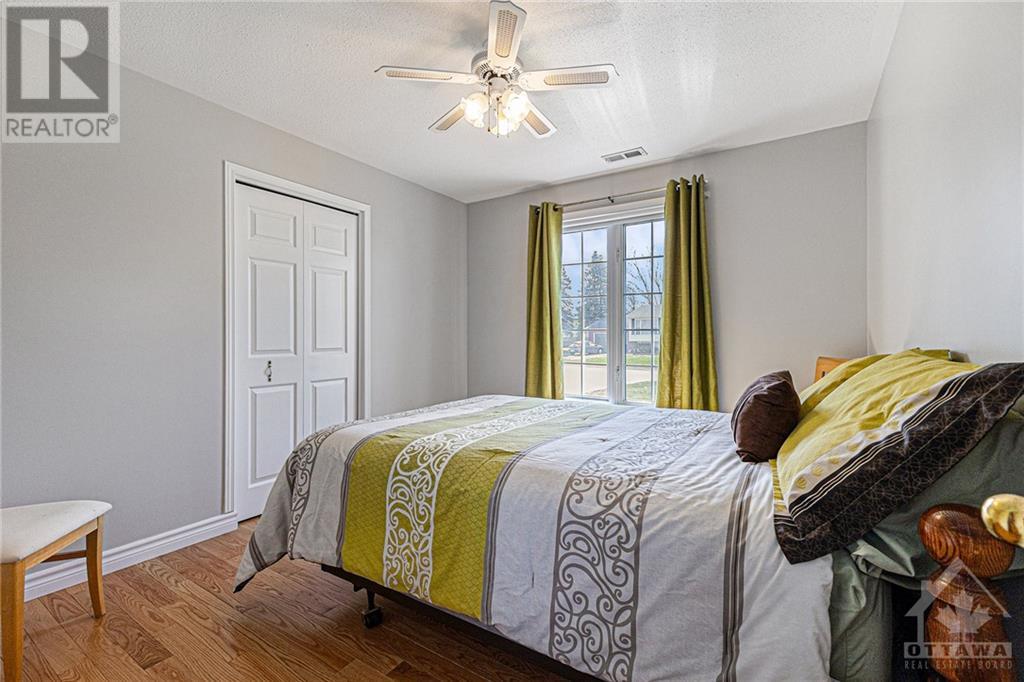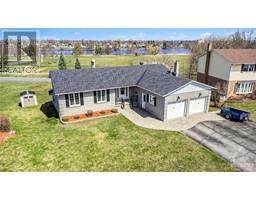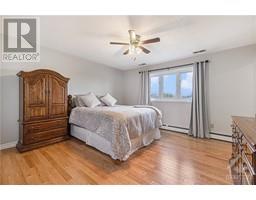4 Bedroom
3 Bathroom
Bungalow
Heat Pump
$899,900
Enjoy a spectacular view of the Rideau River from this rare opportunity. A massive home, built for the whole family, sits on a choice walkout lot on the prestigious Colonel By Crescent. Well-developed area of town with easy access to schools, parks, shopping & amenities. Boasting over 4000 sq ft of space, you’re greeted by a wide foyer, a comfortable living rm, a formal dining rm, kitchen with breakfast bar & eating nook. There is an upper sunroom, a main flr. Laundry & a mud rm to the double car garage. Down the hall you’ll find a 4 pc. Bath rm, a spacious master with ample closet space & 3 pc. ensuite, plus two more good sized bed rms. The lower level offers more expansive space beginning with a walk-out family room with gas stove, a games area with a welcoming wet bar, a 4th bed rm, a 3 pc. Bath rm, a huge recreation rm (or split into an exercise rm & home office) plus a large storage rm & utilities rm. Radiant Hot water heat + heat pump air conditioning. Large lot & parking for 6., Flooring: Hardwood, Flooring: Laminate, Flooring: Carpet Wall To Wall (id:43934)
Property Details
|
MLS® Number
|
X9518998 |
|
Property Type
|
Single Family |
|
Neigbourhood
|
Smiths Falls |
|
Community Name
|
901 - Smiths Falls |
|
AmenitiesNearBy
|
Park |
|
ParkingSpaceTotal
|
6 |
|
ViewType
|
River View |
Building
|
BathroomTotal
|
3 |
|
BedroomsAboveGround
|
3 |
|
BedroomsBelowGround
|
1 |
|
BedroomsTotal
|
4 |
|
Appliances
|
Dishwasher, Dryer, Hood Fan, Refrigerator, Stove, Washer |
|
ArchitecturalStyle
|
Bungalow |
|
BasementDevelopment
|
Finished |
|
BasementType
|
Full (finished) |
|
ConstructionStyleAttachment
|
Detached |
|
ExteriorFinish
|
Brick |
|
FoundationType
|
Block |
|
HeatingFuel
|
Natural Gas |
|
HeatingType
|
Heat Pump |
|
StoriesTotal
|
1 |
|
Type
|
House |
|
UtilityWater
|
Municipal Water |
Parking
Land
|
Acreage
|
No |
|
LandAmenities
|
Park |
|
Sewer
|
Sanitary Sewer |
|
SizeDepth
|
262 Ft ,8 In |
|
SizeFrontage
|
59 Ft ,4 In |
|
SizeIrregular
|
59.36 X 262.67 Ft ; 1 |
|
SizeTotalText
|
59.36 X 262.67 Ft ; 1 |
|
ZoningDescription
|
Residential |
Rooms
| Level |
Type |
Length |
Width |
Dimensions |
|
Lower Level |
Family Room |
6.24 m |
6.24 m |
6.24 m x 6.24 m |
|
Lower Level |
Games Room |
4.57 m |
3.81 m |
4.57 m x 3.81 m |
|
Lower Level |
Great Room |
12.19 m |
6.07 m |
12.19 m x 6.07 m |
|
Lower Level |
Bedroom |
3.45 m |
3.14 m |
3.45 m x 3.14 m |
|
Lower Level |
Bathroom |
2.64 m |
1.72 m |
2.64 m x 1.72 m |
|
Lower Level |
Utility Room |
6.4 m |
2.89 m |
6.4 m x 2.89 m |
|
Lower Level |
Other |
6.4 m |
3.88 m |
6.4 m x 3.88 m |
|
Main Level |
Bedroom |
3.5 m |
3.12 m |
3.5 m x 3.12 m |
|
Main Level |
Bathroom |
2.64 m |
2.1 m |
2.64 m x 2.1 m |
|
Main Level |
Laundry Room |
2.94 m |
2 m |
2.94 m x 2 m |
|
Main Level |
Foyer |
2.43 m |
2.13 m |
2.43 m x 2.13 m |
|
Main Level |
Living Room |
4.44 m |
3.6 m |
4.44 m x 3.6 m |
|
Main Level |
Kitchen |
3.2 m |
2.74 m |
3.2 m x 2.74 m |
|
Main Level |
Dining Room |
3.07 m |
2.97 m |
3.07 m x 2.97 m |
|
Main Level |
Dining Room |
4.54 m |
3.04 m |
4.54 m x 3.04 m |
|
Main Level |
Sunroom |
4.57 m |
3.02 m |
4.57 m x 3.02 m |
|
Main Level |
Primary Bedroom |
4.57 m |
4.24 m |
4.57 m x 4.24 m |
|
Main Level |
Bathroom |
2.1 m |
1.98 m |
2.1 m x 1.98 m |
|
Main Level |
Bedroom |
3.83 m |
3.07 m |
3.83 m x 3.07 m |
Utilities
|
Natural Gas Available
|
Available |
https://www.realtor.ca/real-estate/27378853/74-colonel-by-crescent-smiths-falls-901-smiths-falls-901-smiths-falls











