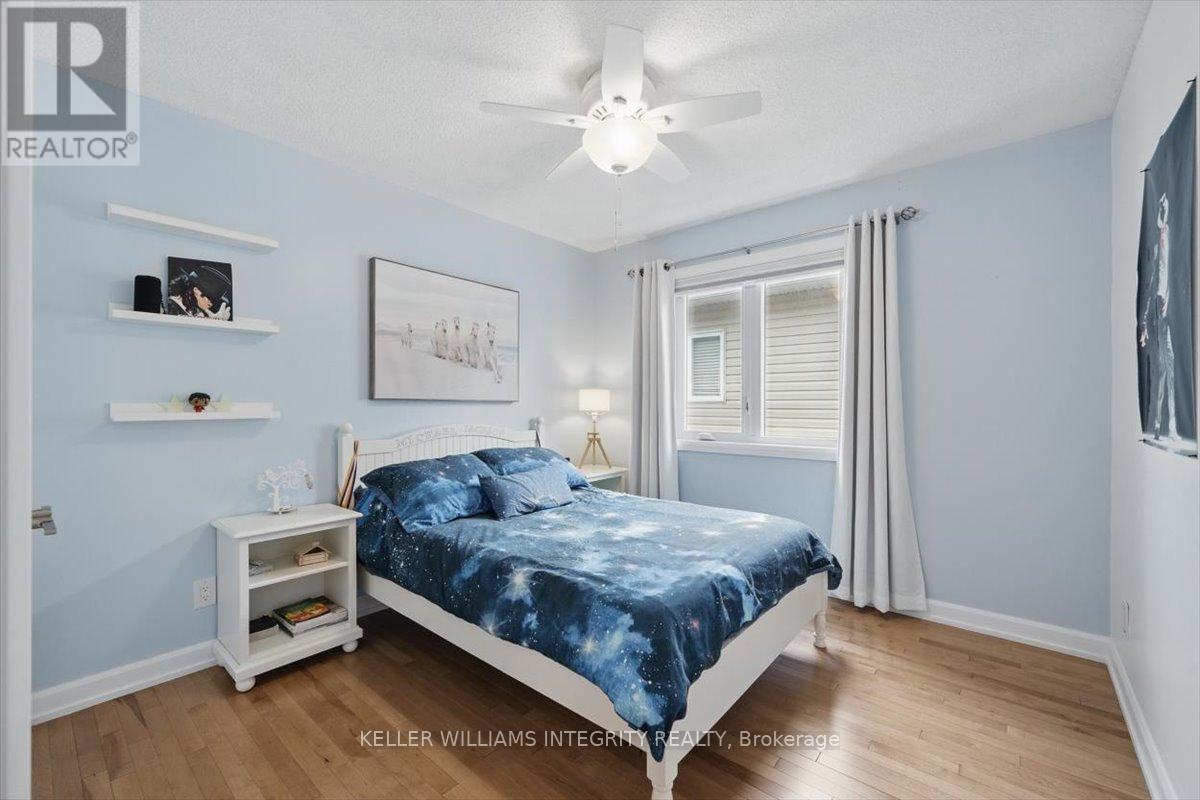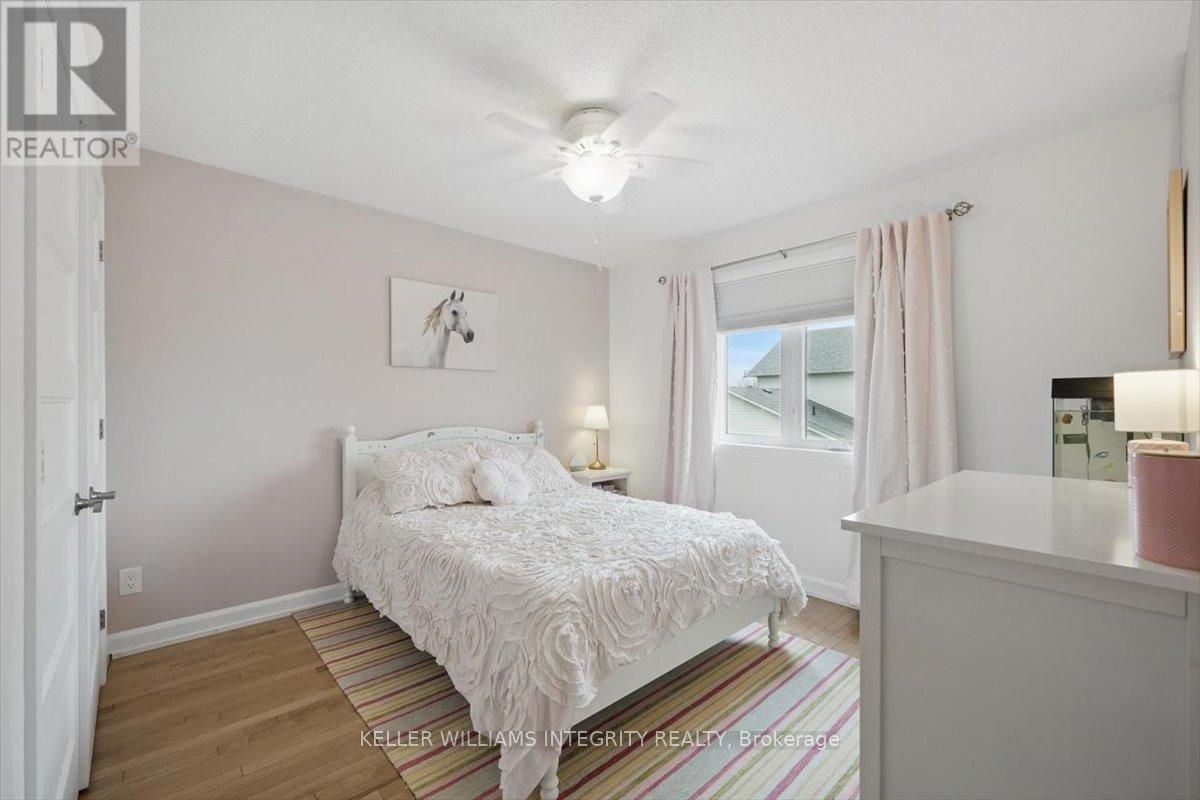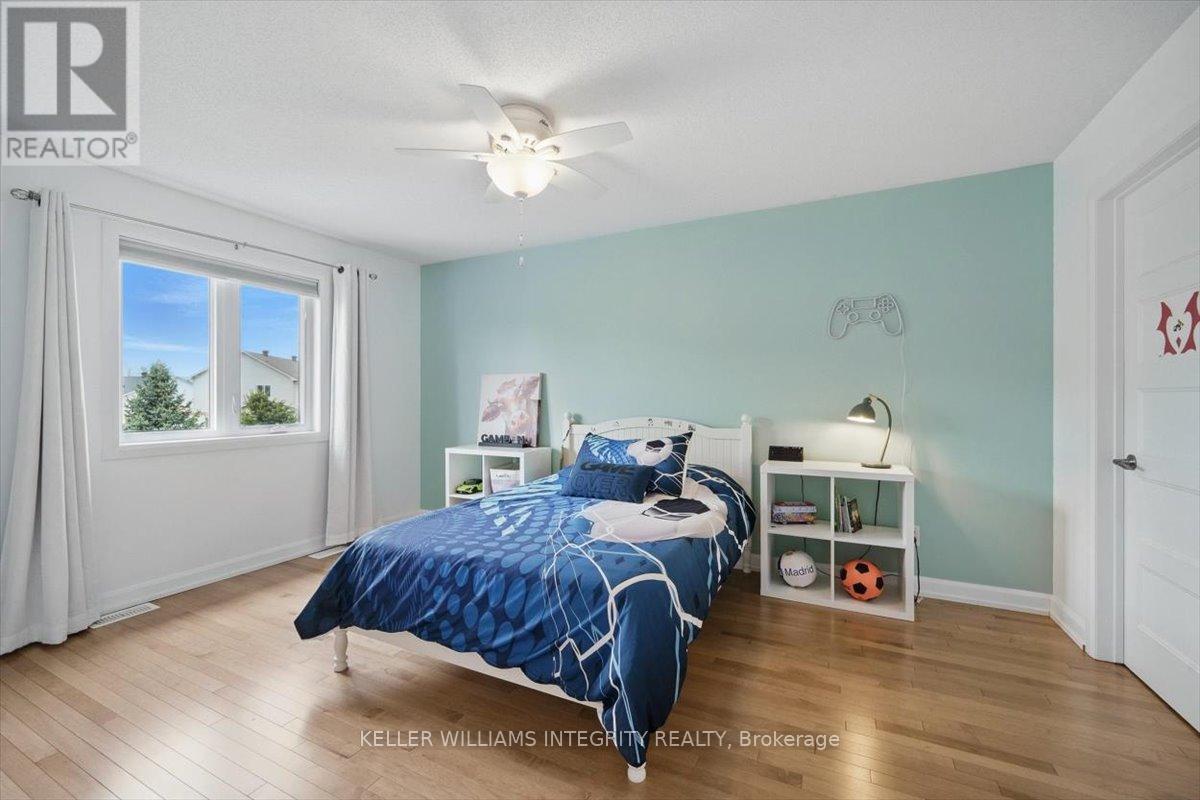5 Bedroom
4 Bathroom
2,000 - 2,500 ft2
Fireplace
Inground Pool
Central Air Conditioning
Forced Air
Landscaped
$889,900
Avoid the hassles of new construction with this stunning, move-in ready "Georgia" open concept customized 5 bdrm/4 bath home, boasting an array of desirable extras and contemporary interior design. This sought-after floor plan offers a seamless flow throughout, perfect for modern living and entertaining. Upon entering, a bright and spacious foyer welcomes you, leading to a versatile den/office, ideal for remote work or a quiet reading area. A conveniently located powder room is situated just off the mudroom, providing easy access from the double car garage. The main level impresses with soaring 9 ft ceilings and upgraded hardwood and ceramic floors, enhancing the sense of space and luxury. The heart of this home is the stunning gourmet kitchen, a chef's dream featuring full-height cabinetry for ample storage, a walk-in pantry, and an expansive long island with comfortable seating and quiet-close cabinets. The adjoining living room is a cozy retreat, highlighted by a beautiful gas fireplace that serves as a captivating focal point. Oversized patio doors bathe the space in natural light and offer a seamless transition to the outdoor oasis. Step outside to a fully fenced yard transformed into a private resort. Enjoy summer days in the inground pool, entertain guests on the spacious patio, or relax under the charming gazebo. A practical shed provides additional storage for outdoor essentials. This meticulously landscaped backyard is an entertainer's delight and a perfect sanctuary for relaxation. (id:43934)
Property Details
|
MLS® Number
|
X12147386 |
|
Property Type
|
Single Family |
|
Community Name
|
601 - Village of Russell |
|
Amenities Near By
|
Park, Place Of Worship, Schools |
|
Community Features
|
School Bus |
|
Features
|
Gazebo |
|
Parking Space Total
|
6 |
|
Pool Type
|
Inground Pool |
|
Structure
|
Patio(s), Shed |
Building
|
Bathroom Total
|
4 |
|
Bedrooms Above Ground
|
4 |
|
Bedrooms Below Ground
|
1 |
|
Bedrooms Total
|
5 |
|
Amenities
|
Fireplace(s) |
|
Appliances
|
Garage Door Opener Remote(s), Blinds, Dishwasher, Dryer, Garage Door Opener, Hood Fan, Stove, Washer, Refrigerator |
|
Basement Development
|
Finished |
|
Basement Type
|
N/a (finished) |
|
Construction Style Attachment
|
Detached |
|
Cooling Type
|
Central Air Conditioning |
|
Exterior Finish
|
Stone, Vinyl Siding |
|
Fireplace Present
|
Yes |
|
Fireplace Total
|
1 |
|
Flooring Type
|
Tile, Hardwood, Ceramic |
|
Foundation Type
|
Poured Concrete |
|
Half Bath Total
|
1 |
|
Heating Fuel
|
Natural Gas |
|
Heating Type
|
Forced Air |
|
Stories Total
|
2 |
|
Size Interior
|
2,000 - 2,500 Ft2 |
|
Type
|
House |
|
Utility Water
|
Municipal Water |
Parking
Land
|
Acreage
|
No |
|
Land Amenities
|
Park, Place Of Worship, Schools |
|
Landscape Features
|
Landscaped |
|
Sewer
|
Sanitary Sewer |
|
Size Depth
|
109 Ft ,10 In |
|
Size Frontage
|
50 Ft |
|
Size Irregular
|
50 X 109.9 Ft |
|
Size Total Text
|
50 X 109.9 Ft |
|
Surface Water
|
River/stream |
Rooms
| Level |
Type |
Length |
Width |
Dimensions |
|
Second Level |
Bedroom 4 |
3.26 m |
4.65 m |
3.26 m x 4.65 m |
|
Second Level |
Bathroom |
2.36 m |
2.65 m |
2.36 m x 2.65 m |
|
Second Level |
Laundry Room |
1.53 m |
2.52 m |
1.53 m x 2.52 m |
|
Second Level |
Primary Bedroom |
6.08 m |
3.73 m |
6.08 m x 3.73 m |
|
Second Level |
Bathroom |
2.89 m |
3.59 m |
2.89 m x 3.59 m |
|
Second Level |
Bedroom 2 |
3.79 m |
3 m |
3.79 m x 3 m |
|
Second Level |
Bedroom 3 |
3.79 m |
3 m |
3.79 m x 3 m |
|
Lower Level |
Family Room |
5.72 m |
6.76 m |
5.72 m x 6.76 m |
|
Lower Level |
Bathroom |
2.71 m |
2.32 m |
2.71 m x 2.32 m |
|
Lower Level |
Bedroom 5 |
4.22 m |
4.26 m |
4.22 m x 4.26 m |
|
Lower Level |
Utility Room |
4.33 m |
2.48 m |
4.33 m x 2.48 m |
|
Main Level |
Foyer |
2.75 m |
3.35 m |
2.75 m x 3.35 m |
|
Main Level |
Office |
3.23 m |
3.35 m |
3.23 m x 3.35 m |
|
Main Level |
Kitchen |
3.79 m |
4.49 m |
3.79 m x 4.49 m |
|
Main Level |
Dining Room |
4.22 m |
3.7 m |
4.22 m x 3.7 m |
|
Main Level |
Bathroom |
2.86 m |
0.94 m |
2.86 m x 0.94 m |
|
Main Level |
Mud Room |
7.95 m |
4.59 m |
7.95 m x 4.59 m |
Utilities
|
Cable
|
Installed |
|
Electricity
|
Installed |
|
Sewer
|
Installed |
https://www.realtor.ca/real-estate/28310173/74-cobblestone-drive-russell-601-village-of-russell











































