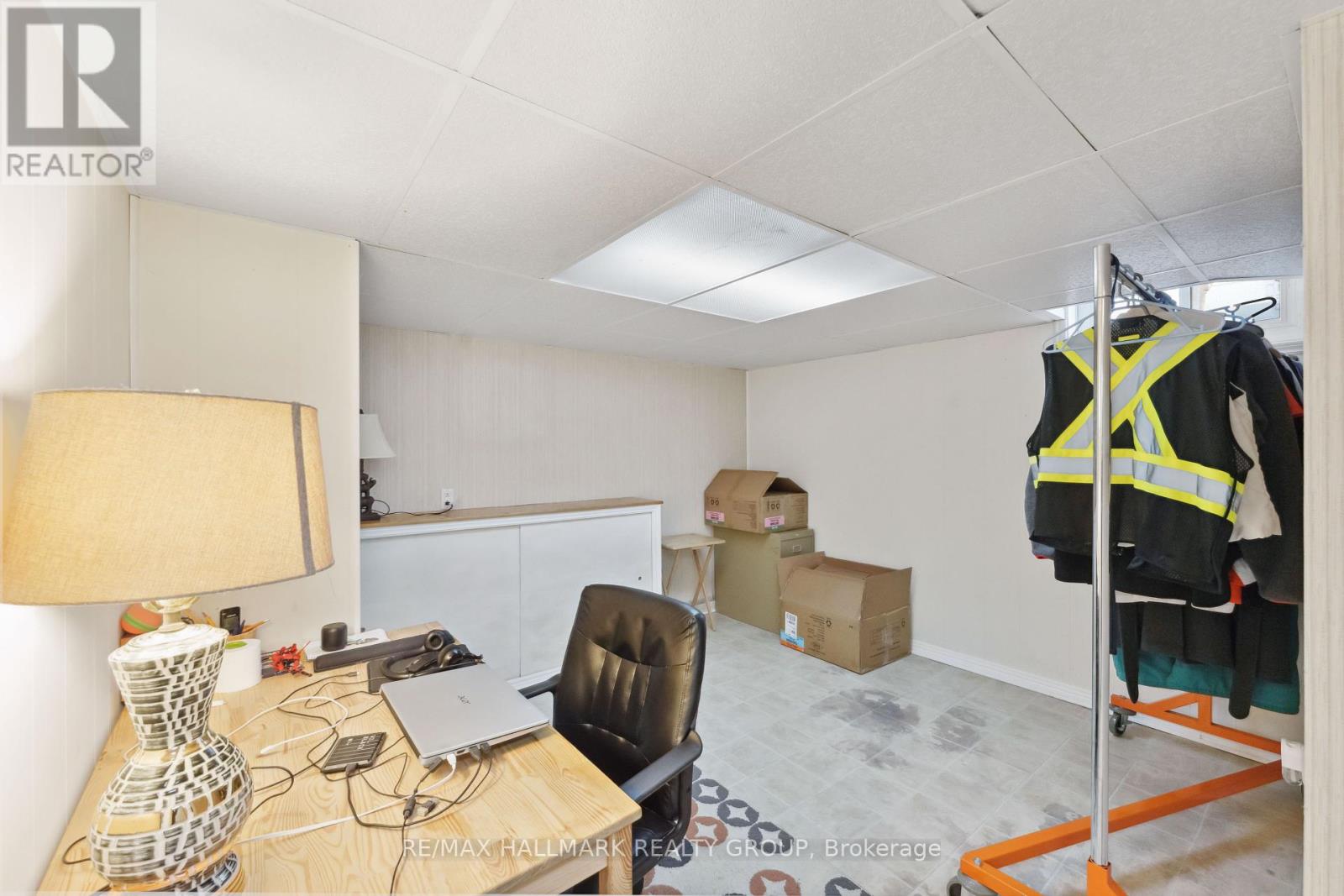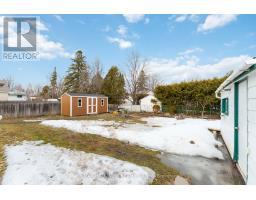3 Bedroom
3 Bathroom
Fireplace
Central Air Conditioning
Forced Air
$686,900
OPEN HOUSE SUNDAY, MARCH 30TH, 2-4PM. Welcome to this sun-filled side split-level home, ideally situated on a quiet crescent in the heart of Beacon Hill North one of Ottawa's most desirable neighbourhoods. Nestled on a spacious lot with mature trees and a generous backyard, this inviting home offers the perfect blend of space, style, and comfort. The main floor design showcases a bright living room with rich hardwood flooring, an elegant dining area overlooking the lush garden, and a beautifully renovated kitchen with built-in appliances, ample cabinetry, and excellent counter space for effortless meal prep. Upstairs, you'll find three good size bedrooms and a full 3-piece bathroom, perfect for growing families or guests. The lower level offers the ideal gathering space with a welcoming family room featuring a gas fireplace with a striking stone façade, a convenient wet bar, a cozy office/den, and a powder room perfect for entertaining or quiet evenings at home. The basement level includes a workshop, laundry area, additional bath/shower, sink, and a flexible space ideal for hobbies, guests, or storage. Hardwood floors flow throughout the main and upper levels, enhancing the warmth and charm of this exceptional home. Move-in ready and meticulously maintained, this home is just steps to top-rated schools included Colonel By IB Program, parks, transit, and shopping. Don't miss your opportunity to own in this prime location! Updates Include: Kitchen (2014), Siding (2024), Roof (Approx. 2017), Windows (2023) (id:43934)
Property Details
|
MLS® Number
|
X12048134 |
|
Property Type
|
Single Family |
|
Community Name
|
2103 - Beacon Hill North |
|
Parking Space Total
|
2 |
Building
|
Bathroom Total
|
3 |
|
Bedrooms Above Ground
|
3 |
|
Bedrooms Total
|
3 |
|
Appliances
|
Dishwasher, Dryer, Hood Fan, Stove, Washer, Window Coverings, Refrigerator |
|
Basement Development
|
Finished |
|
Basement Type
|
Full (finished) |
|
Construction Style Attachment
|
Detached |
|
Cooling Type
|
Central Air Conditioning |
|
Exterior Finish
|
Brick Facing, Vinyl Siding |
|
Fireplace Present
|
Yes |
|
Foundation Type
|
Poured Concrete |
|
Half Bath Total
|
1 |
|
Heating Fuel
|
Natural Gas |
|
Heating Type
|
Forced Air |
|
Stories Total
|
2 |
|
Type
|
House |
|
Utility Water
|
Municipal Water |
Parking
Land
|
Acreage
|
No |
|
Sewer
|
Sanitary Sewer |
|
Size Depth
|
99 Ft ,10 In |
|
Size Frontage
|
55 Ft ,11 In |
|
Size Irregular
|
55.93 X 99.88 Ft |
|
Size Total Text
|
55.93 X 99.88 Ft |
|
Zoning Description
|
Residential |
Rooms
| Level |
Type |
Length |
Width |
Dimensions |
|
Second Level |
Primary Bedroom |
3.56 m |
2.77 m |
3.56 m x 2.77 m |
|
Lower Level |
Media |
3.43 m |
3.28 m |
3.43 m x 3.28 m |
|
Lower Level |
Laundry Room |
3.43 m |
2.87 m |
3.43 m x 2.87 m |
|
Lower Level |
Bathroom |
1.8 m |
1.5 m |
1.8 m x 1.5 m |
|
Lower Level |
Family Room |
7.01 m |
6.12 m |
7.01 m x 6.12 m |
|
Lower Level |
Bathroom |
1.524 m |
1.524 m |
1.524 m x 1.524 m |
|
Main Level |
Foyer |
1.55 m |
1.02 m |
1.55 m x 1.02 m |
|
Main Level |
Living Room |
5.74 m |
3.25 m |
5.74 m x 3.25 m |
|
Main Level |
Kitchen |
4.04 m |
3.71 m |
4.04 m x 3.71 m |
|
Main Level |
Dining Room |
4.01 m |
2.87 m |
4.01 m x 2.87 m |
|
Main Level |
Bedroom |
3.2 m |
2.77 m |
3.2 m x 2.77 m |
|
Main Level |
Bedroom |
3.12 m |
2.77 m |
3.12 m x 2.77 m |
|
Main Level |
Bathroom |
1.85 m |
1.7 m |
1.85 m x 1.7 m |
https://www.realtor.ca/real-estate/28088742/737-stiles-crescent-ottawa-2103-beacon-hill-north

















































